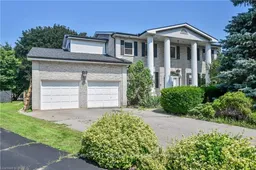Welcome to 10 Fieldstone Circle, a unique opportunity in one of Brantford's most sought-after neighborhoods. Nestled at the end of a quiet cul-de-sac, this custom-built home offers a rare chance to bring your vision to life. While the home could use some TLC, it boasts an impressive 6 bedrooms, 4 full bathrooms and 1 powder room, spacious living areas, and an enviable lot size that offers incredible potential. The property offers great bones and will allow the next owner to bring their creativity and personal touch to every corner. Whether you are looking for a renovation project, or a long-term investment with amazing upside, this home is a blank canvas waiting to be restored to its full glory. Living here means enjoying a quiet, family-friendly neighbourhood with easy access to schools, parks, and all the amenities Brantford has to offer. The serene cul-de-sac location provides privacy while still being just moments away from shopping, dining, and major commuter routes. With the right vision, this home can become your dream property. Don't miss this rare opportunity to own a piece of Brantford with endless possibilities!
Inclusions: dishwasher, dryer, refrigerator, stove, washer, all inclusions are in "as is" condition
 40
40


