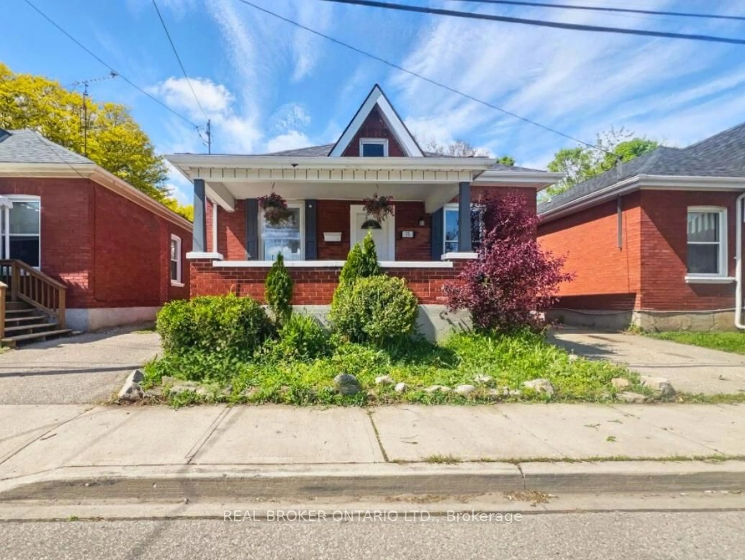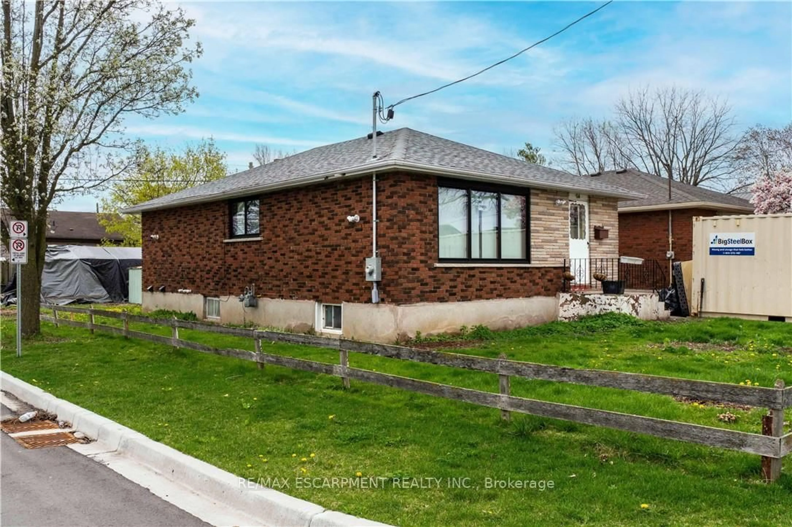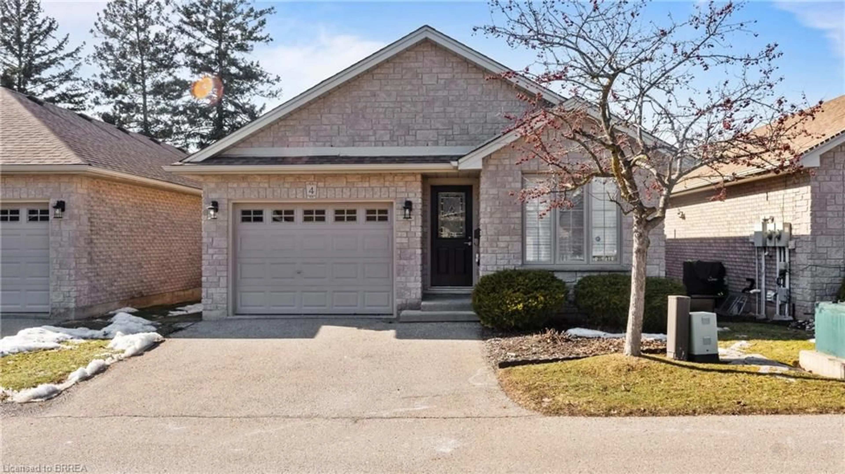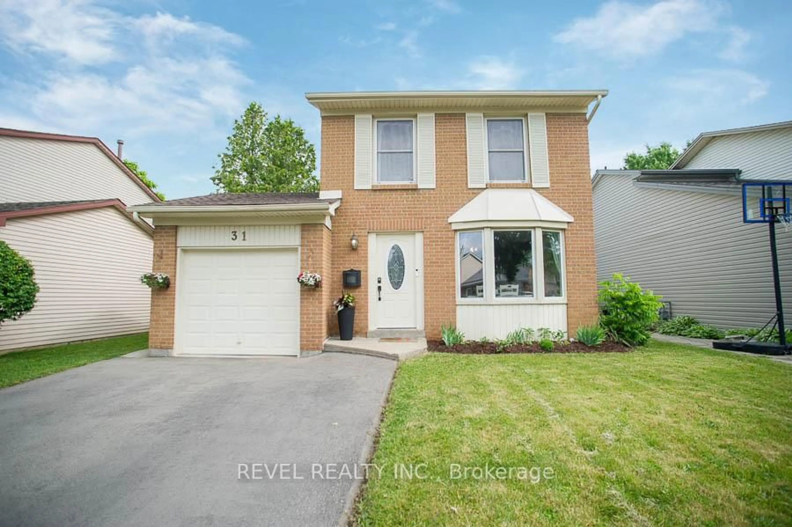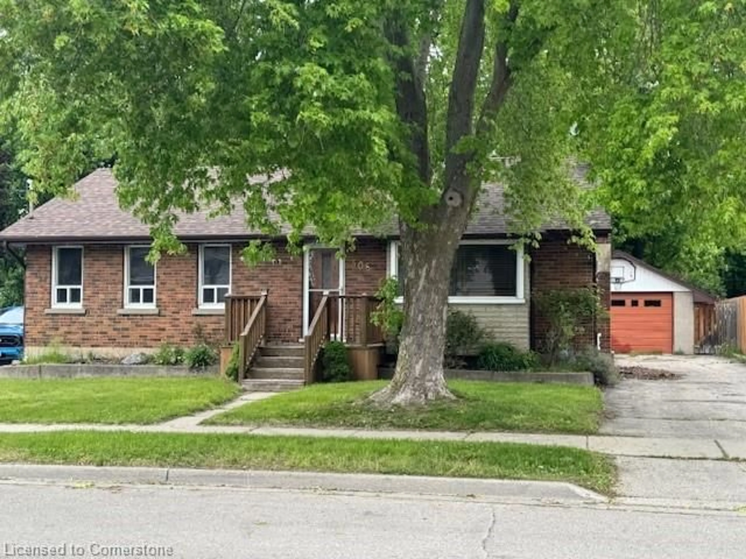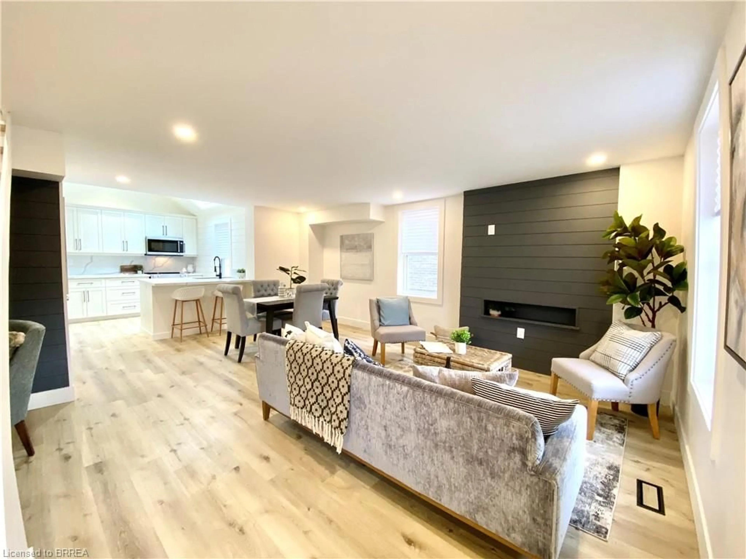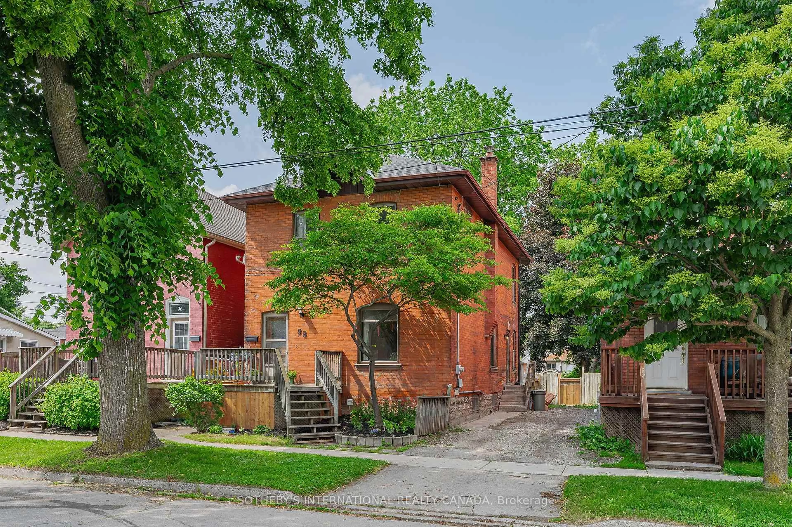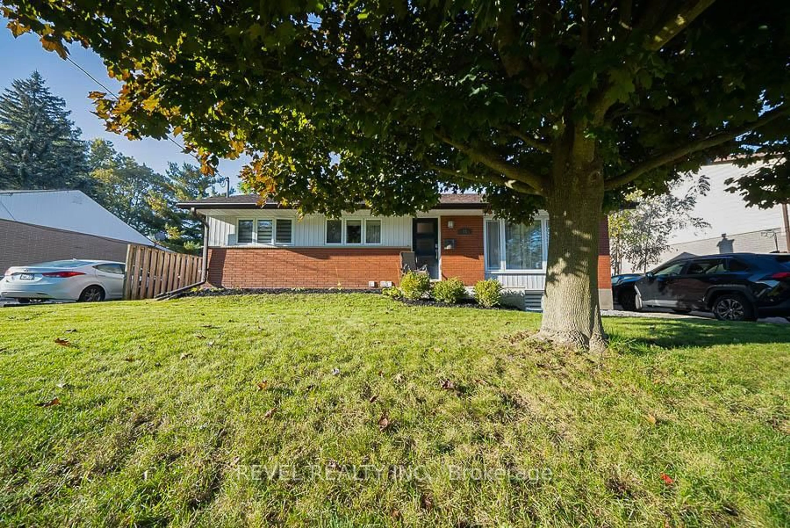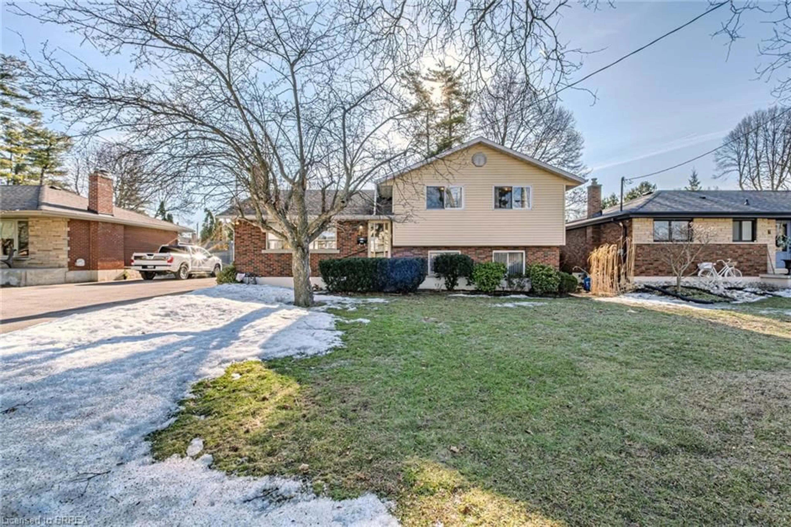Welcome to 67 Ivanhoe Road – A beautifully maintained bungalow in Brantford’s sought after North End! This charming 2-bedroom, 2-bathroom semi-detached bungalow is the perfect opportunity for first-time buyers, retirees, or downsizers looking for quality, comfort, and convenience. Step inside and be impressed by how meticulously cared for and truly move-in ready this home is. Enjoy new luxury vinyl plank flooring in bedrooms and the basement, a fully renovated main floor bathroom, and entire home has been freshly painted that gives this home a bright and modern feel. The spacious living room is full of natural light, leading into a functional kitchen and generously sized dining area—perfect for family gatherings and entertaining. A convenient side entrance offers great access to the fully fenced backyard, featuring manicured gardens, a shed with hydro (ideal for storage or a hobbyist’s workshop), and a hot tub outlet ready for your future spa retreat. The finished basement adds a versatile rec room, 3-piece bath, and two additional rooms—ideal for guests, a home office, or gym. Located in an amazing family-friendly neighbourhood, you’re just minutes from parks, schools, shopping, and all the amenities Brantford’s north end has to offer. Don’t miss your chance to own this gem—book your private showing today and make 67 Ivanhoe Road your forever home!
Inclusions: Dishwasher,Dryer,Refrigerator,Stove,Washer,Window Coverings
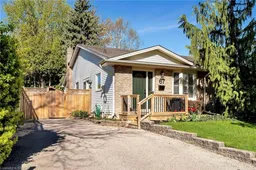 24
24

