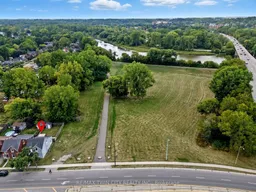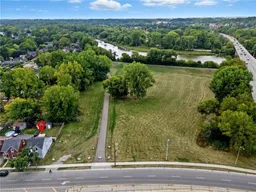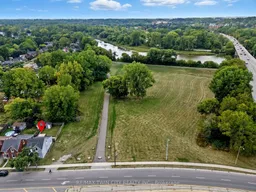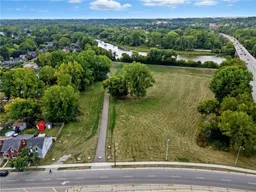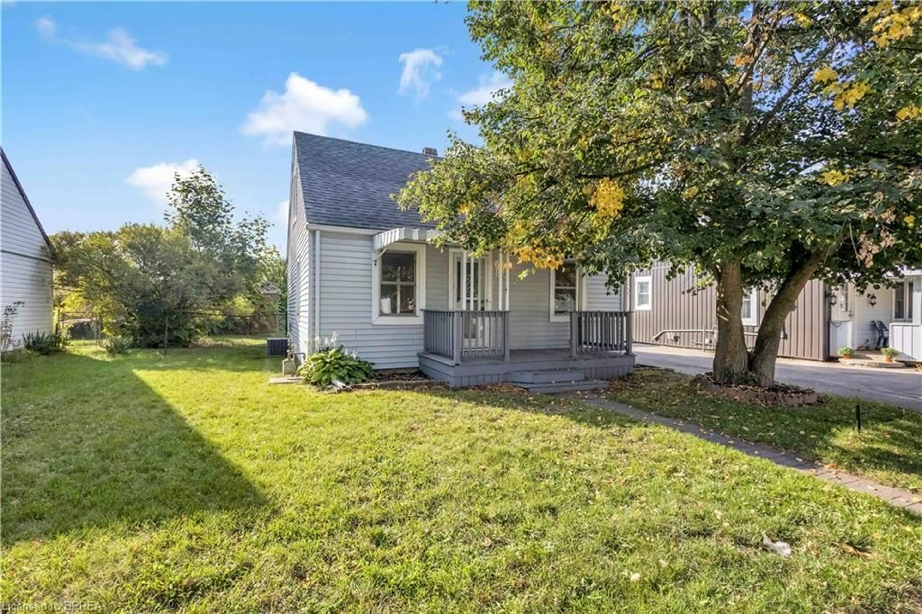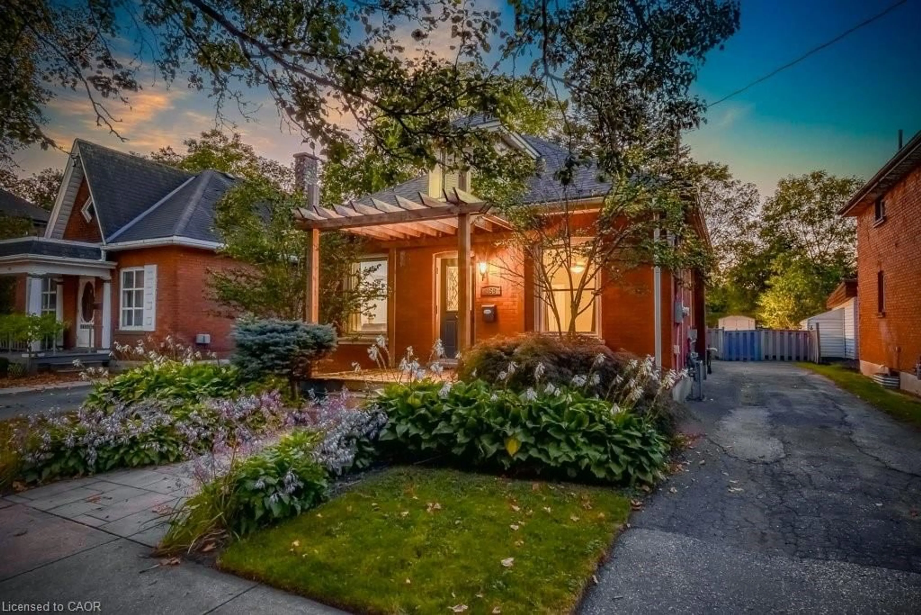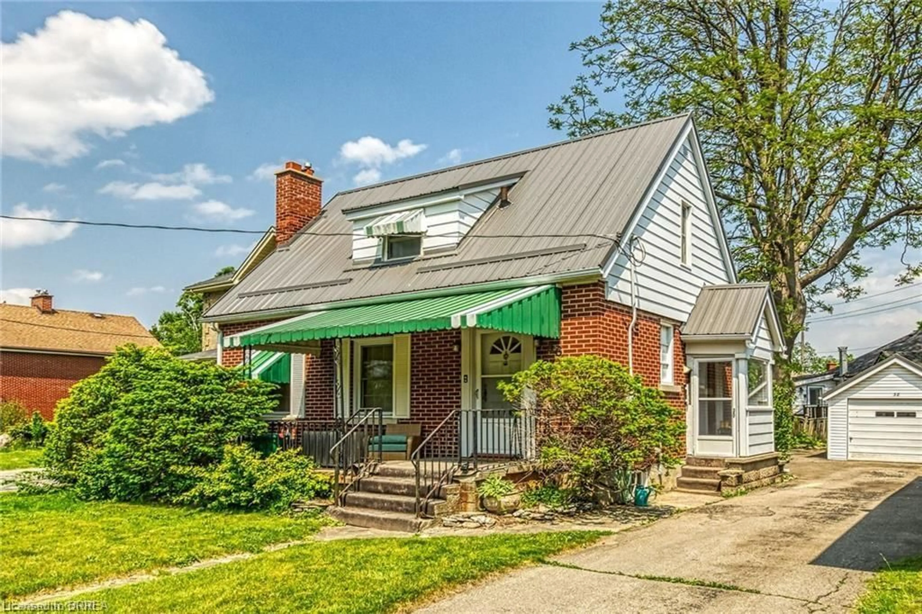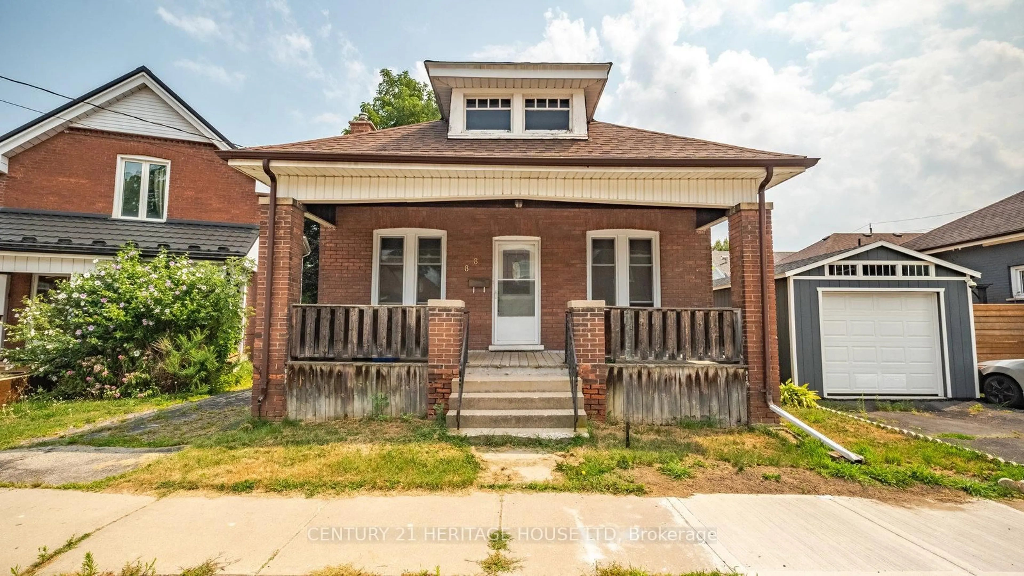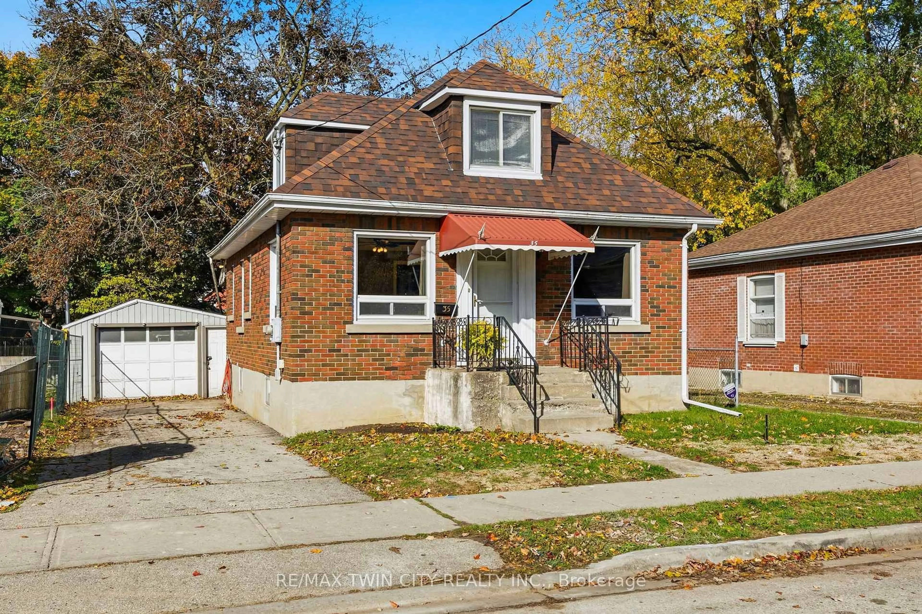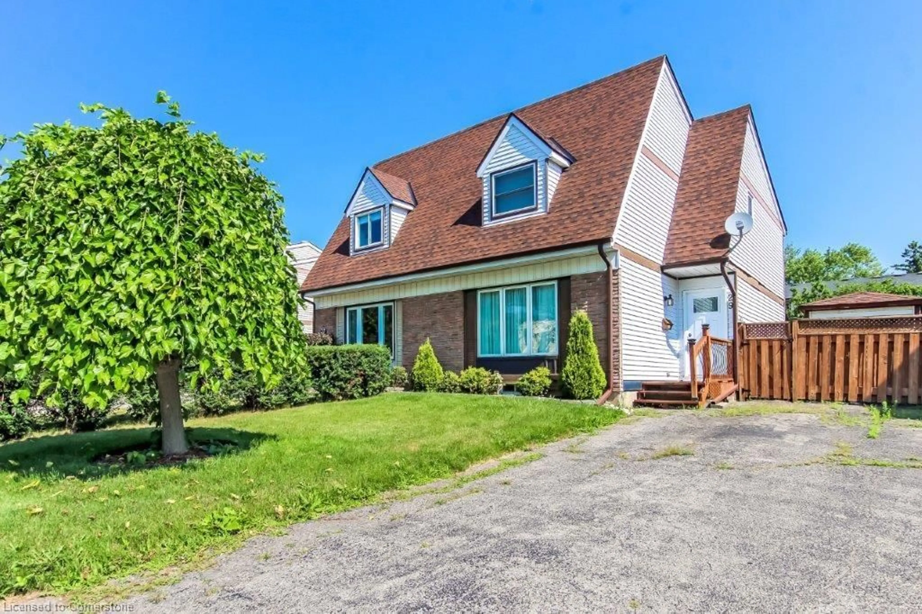Welcome home to 1 Ontario St., Brantford. Steps to the Grand River down the SC Johnson trail, and abutting Rivergreen Park enjoy protected green space behind, beside and in front! Enjoy the best of both worlds with nature at your doorstep and all major amenities just minutes away, or stroll from your front door to catch a Brantford Bulldogs game. This charming home is currently configured as 2 bedrooms and 1.5 baths but can easily be converted back to 3 bedrooms at the seller's expense. Host memorable dinners in the elegant dining room featuring crown molding, cook with ease in the spacious kitchen offering abundant cabinetry, and unwind in the bright, vaulted-ceiling great room. Or enjoy the peaceful fully fenced backyard with mature trees on the back and a park on the side. This home has seen many recent upgrades, just turn the key and move in! Roof was done in the last 7 years, all the windows are now vinyl, carpet on the stairs and on the upper level is brand new (2025), living room flooring (2021), rest of main level (2025), kitchen refresh (2025), HWT owned (2023), bathroom upstairs (2021), house interior painted (2025) and exterior painted (2022) and the shed (2018). Come see it today!
Inclusions: Dishwasher, Dryer, Hot Water Tank Owned, Refrigerator, Stove, Washer, Window Coverings, ELF's ALL IN AS IS CONDITION
