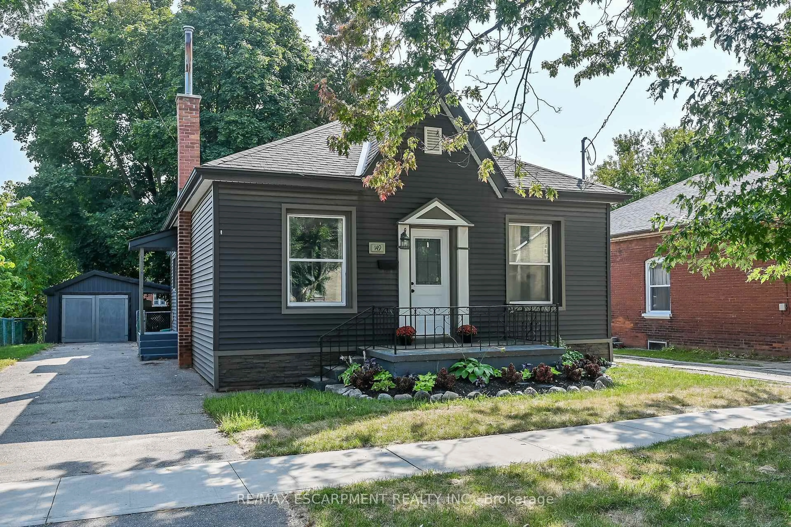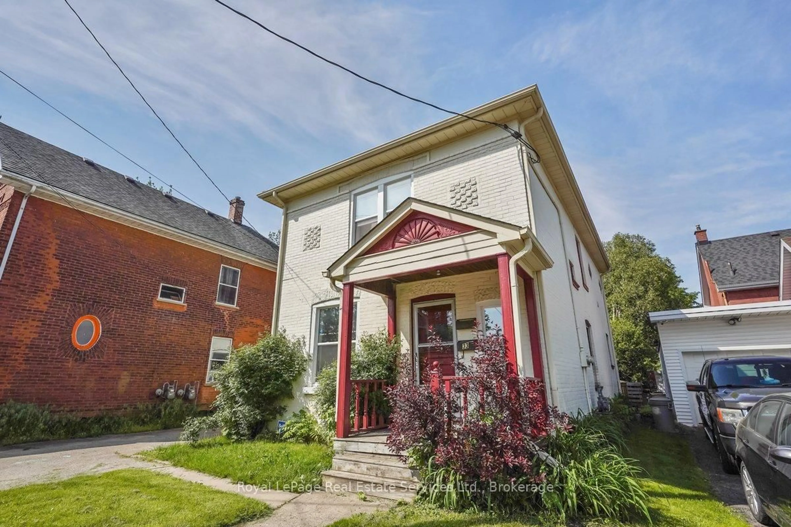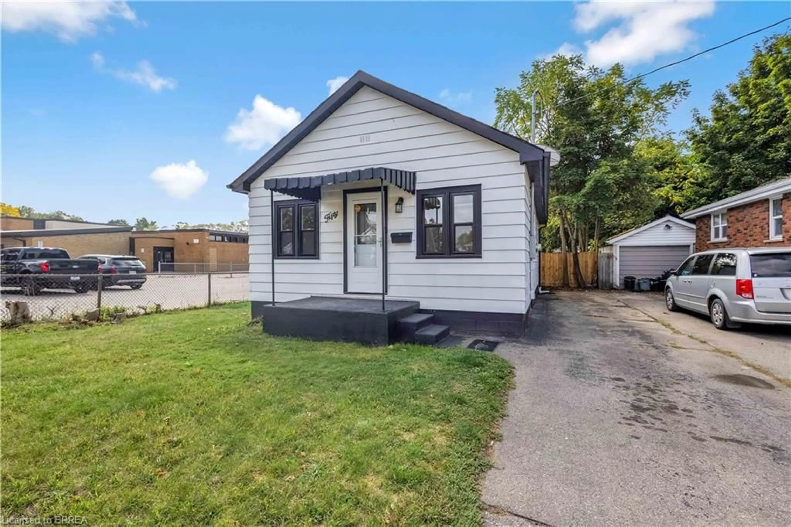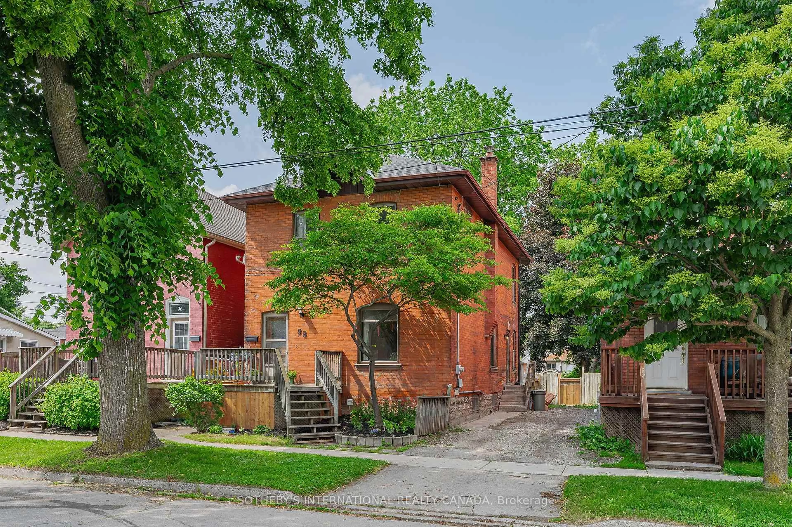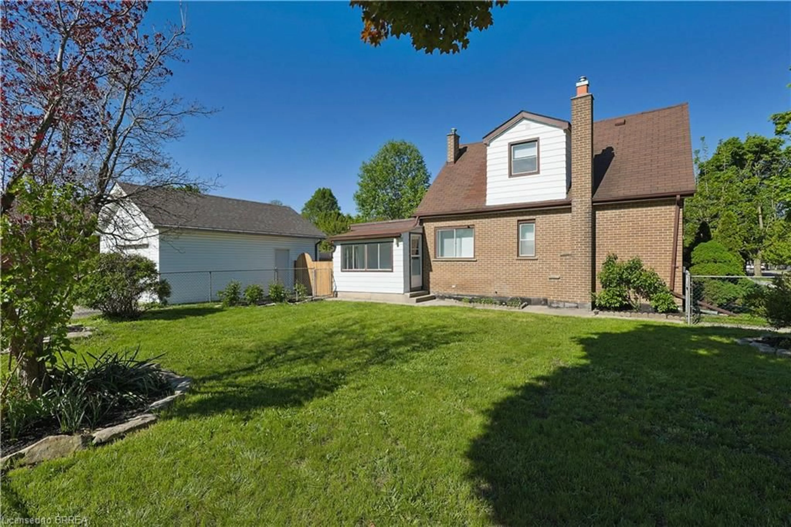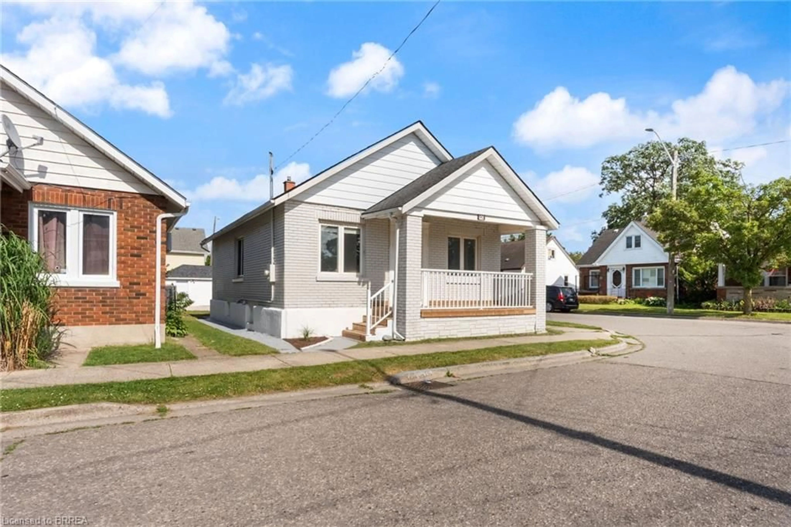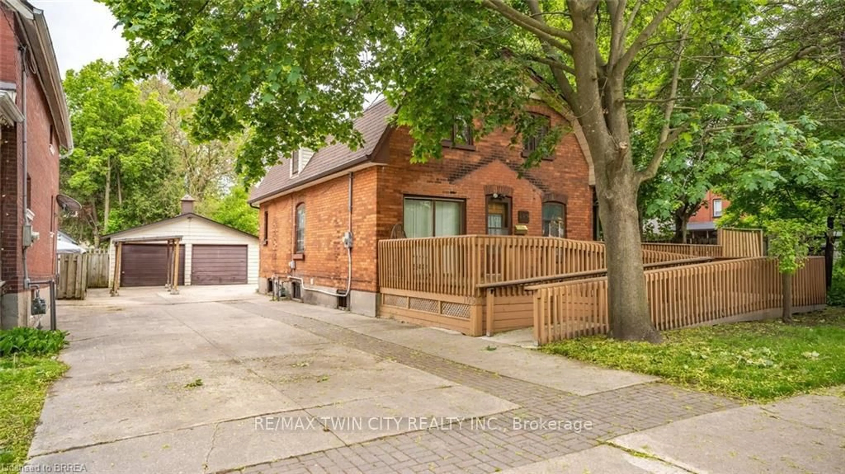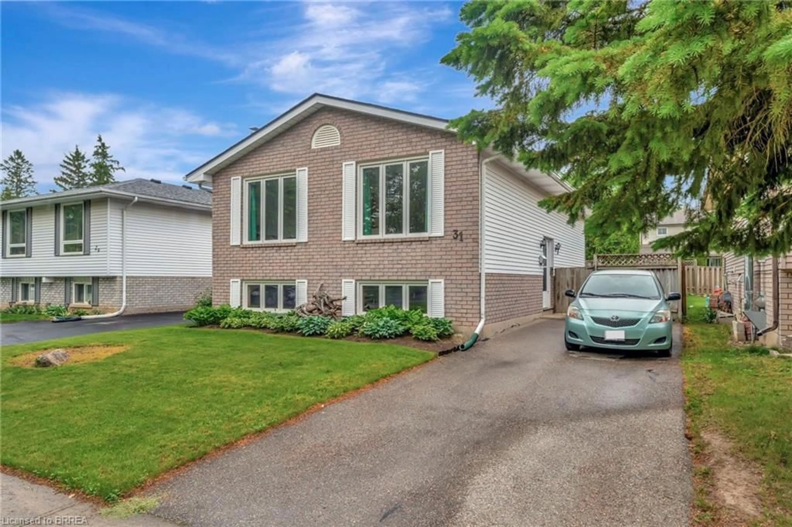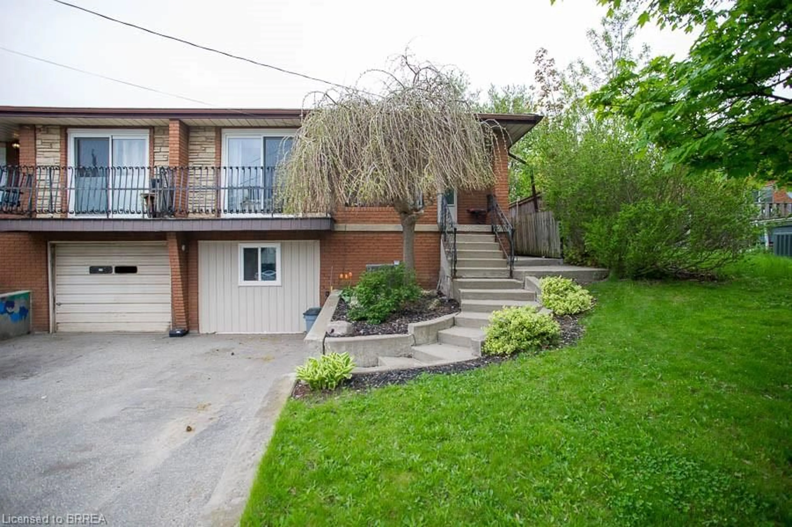OPEN HOUSE CANCELLED DUE TO ACCEPTED OFFER. You will be so impressed with this stylishly renovated bungalow in a prime central Brantford location! Step into low maintenance living with this beautifully upgraded solid brick bungalow located on a mature, tree-lined street. Thoughtfully modernized within the last 10 years, this superb carpet-free home features 2 bedrooms, 2 bathrooms, and an open concept layout with 9-foot California ceilings and detailed with classy crown molding and adorned with all new glittering fixtures. The bright kitchen is a showstopper boasting quartz countertops, marble-look floors, stainless appliances, and tying it all together is the unique stainless backsplash. The massive primary bedroom offers a retreat-like feel with plenty of closet space and the second bedroom includes two freestanding cabinets providing extra storage. The lower level hosts a cozy rec room with a huge closet and an electric fireplace (included), a second 3 piece bath, immaculate laundry nook, and a huge storage area. Enjoy your morning coffee on the charming covered veranda featuring 2 side blinds for privacy. The rear of the property provides plenty of parking and a handy 8x10 custom Grand River shed. Located within walking distance to Recreation Park, schools, public transit, and only a short drive to the 403, this home is perfect for first-time buyers or those looking to downsize in style. This impressive property is definitely one you must see in person to truly appreciate.
Inclusions: Built-in Microwave,Carbon Monoxide Detector,Dishwasher,Dryer,Refrigerator,Washer,Window Coverings,2 White Cabinets In Second Back Bedroom, Black Electric Fireplace In Rec Room
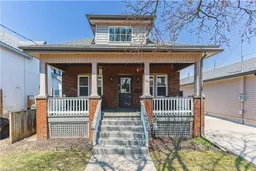 43
43

