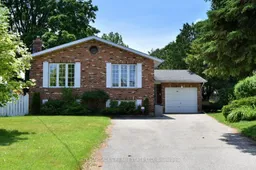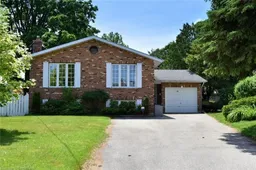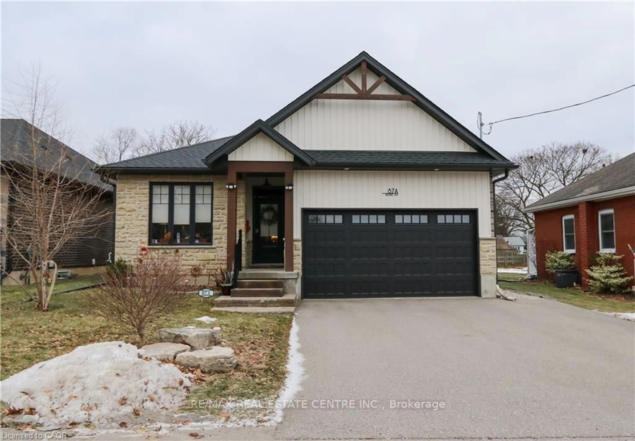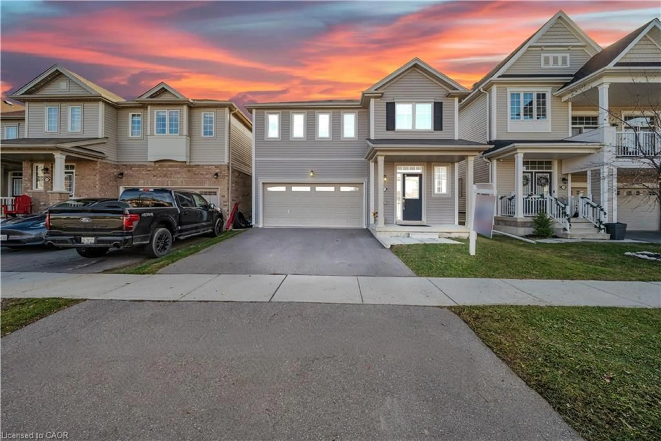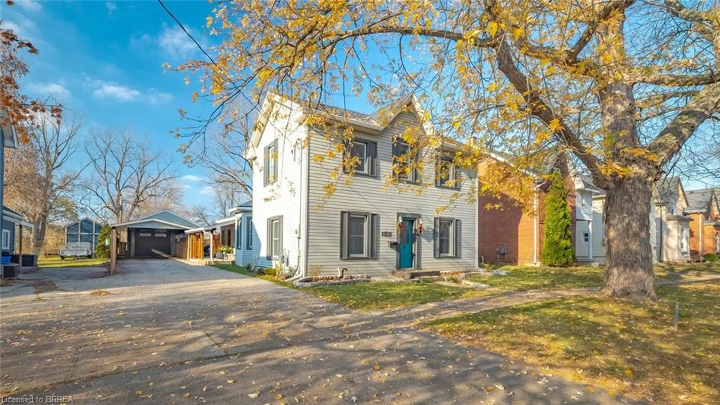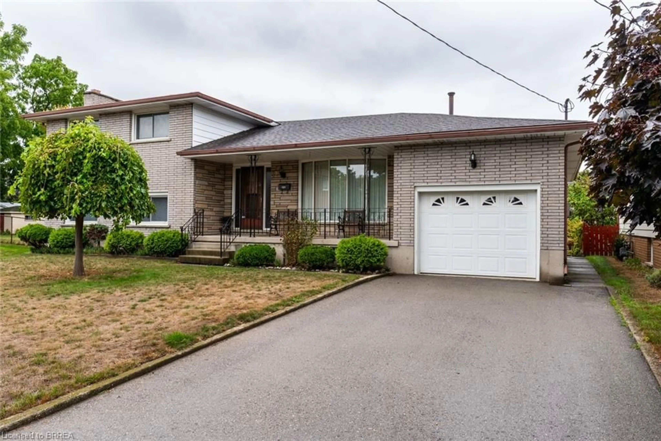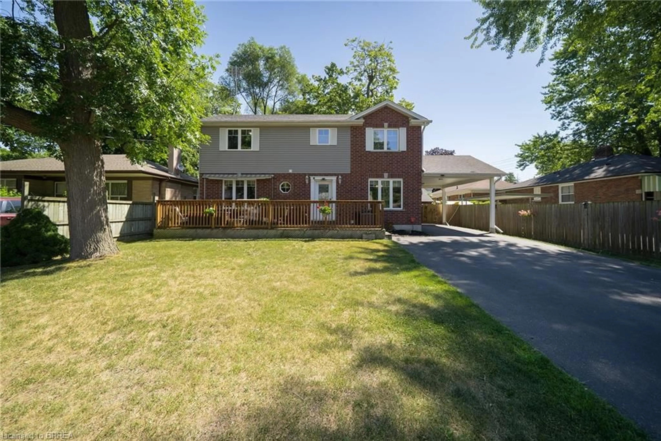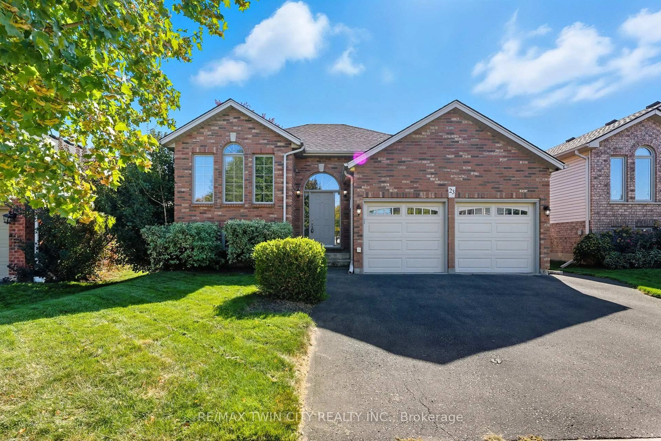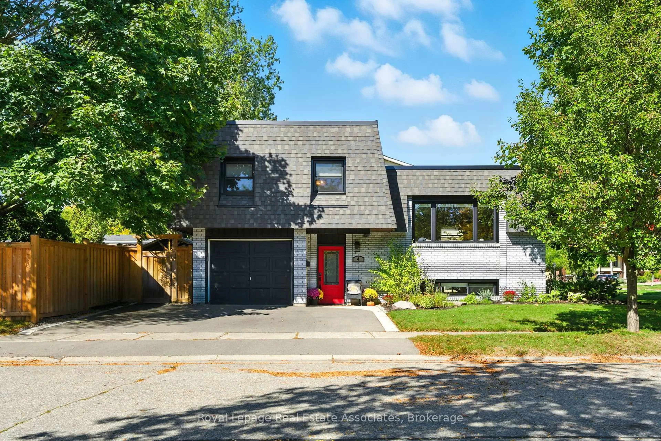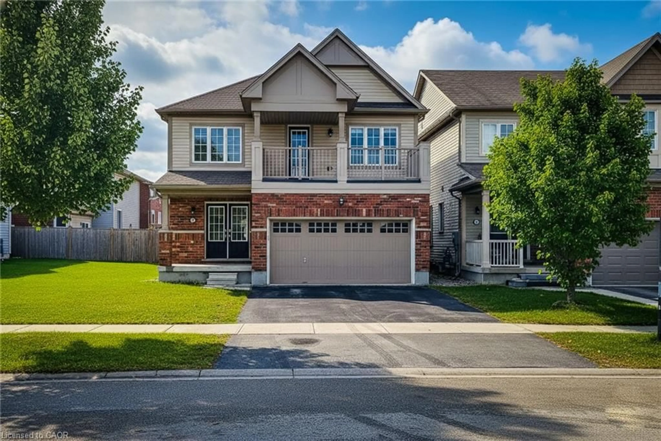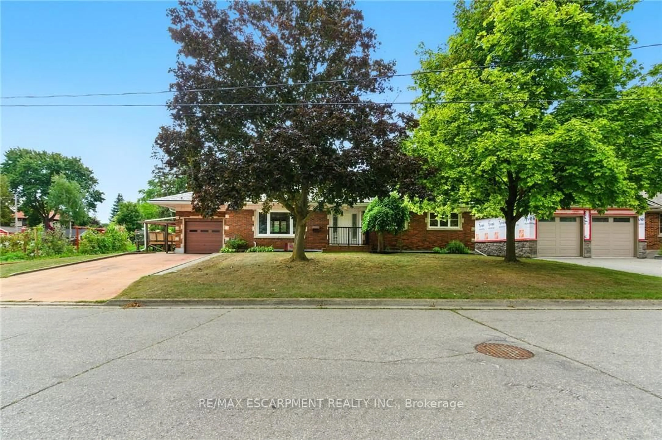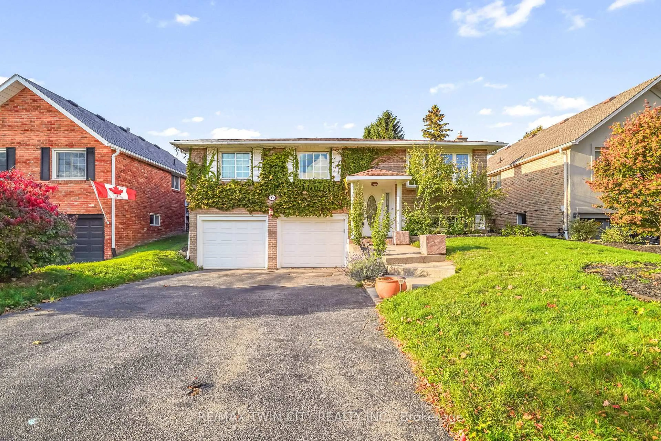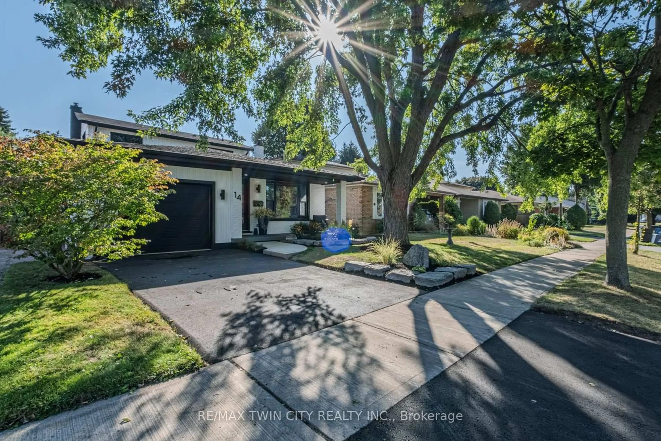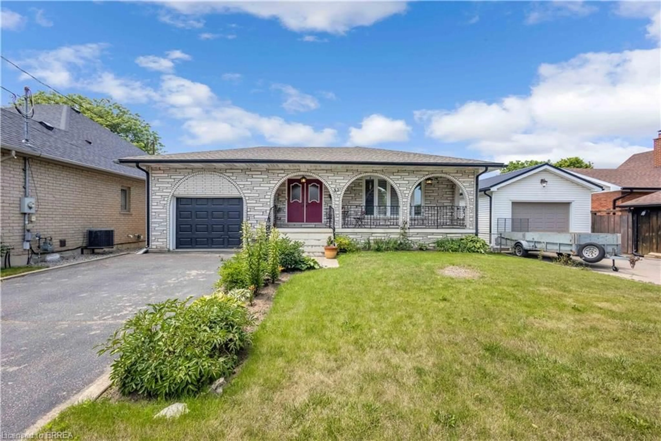Spacious 2+1 raised ranch located on a quite street in desirable Echo Place. Custom built in 1987 and offers very spacious rooms. The high cathedral ceilings give the main floor living area a spacious and open feel as soon as you enter the home. Large windows & skylights allow an abundance of natural light. The main level consists of a spacious LR and DR with bay windows overlooking the 25x16 deck and private backyard. A super-sized kitchen offers plenty of cabinet and counter space. Two bedrooms have large windows overlooking front yard. The main bedroom has a 3pc ensuite & walk-in closet. Additional 3pc bath in the hallway. The lower level is fully finished with a oversized living space w/gas FP, bedroom, kitchen, 3pc bath, & laundry. The above ground windows offer natural light. Additional storage found under the stairs. This lower level has many options, as a great family space, in-law suite or potential rental unit income. The garage is much larger than it appears as its over 30ft deep & L shaped, so allows approx 200sf workshop area at the rear. 10x10 shed out back. The long driveway can hold at least 6 cars. Space for parking for your RV/trailer?.... we have it! Located close to schools, parks, shopping, public transit easy access to the 403. A few steps away from Brantford Christian School. Whether you're a first-time buyer, looking to accommodate extended family, or investor, this home offers plenty of possibilities. Some recent updates include deck top (25), AC (23), furnace, roof, skylight approx. 11yrs. *Note: central vac and whirlpool tub unused for last 10+yrs. *RSA
Inclusions: Central Vac, Dishwasher, Dryer, Garage Door Opener, Microwave, Refrigerator, Stove, Washer, Window Coverings, Existing main level fridge, stovetop, oven, microwave. Lower-level fridge, stove, microwave. Washer, Dryer.*All in as-is/as seen condition. All existing window coverings and ELF's. GDO. Shed. Central vac (*as-is not been used in 10yrs, unknown cond)
