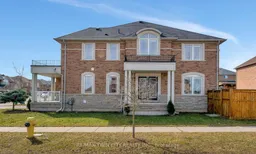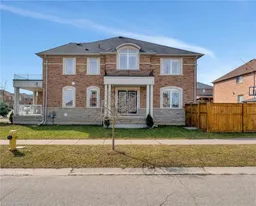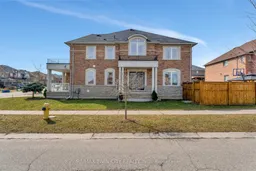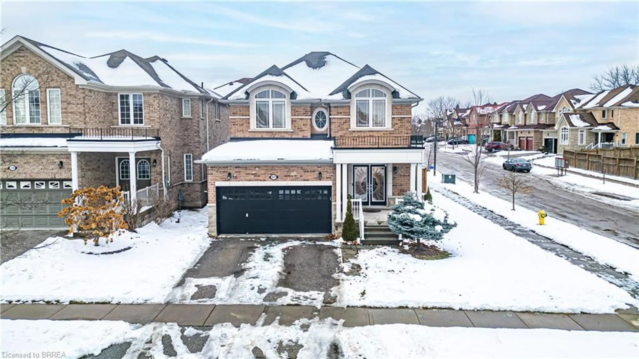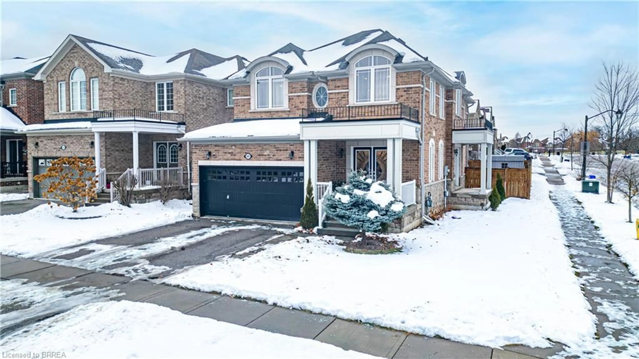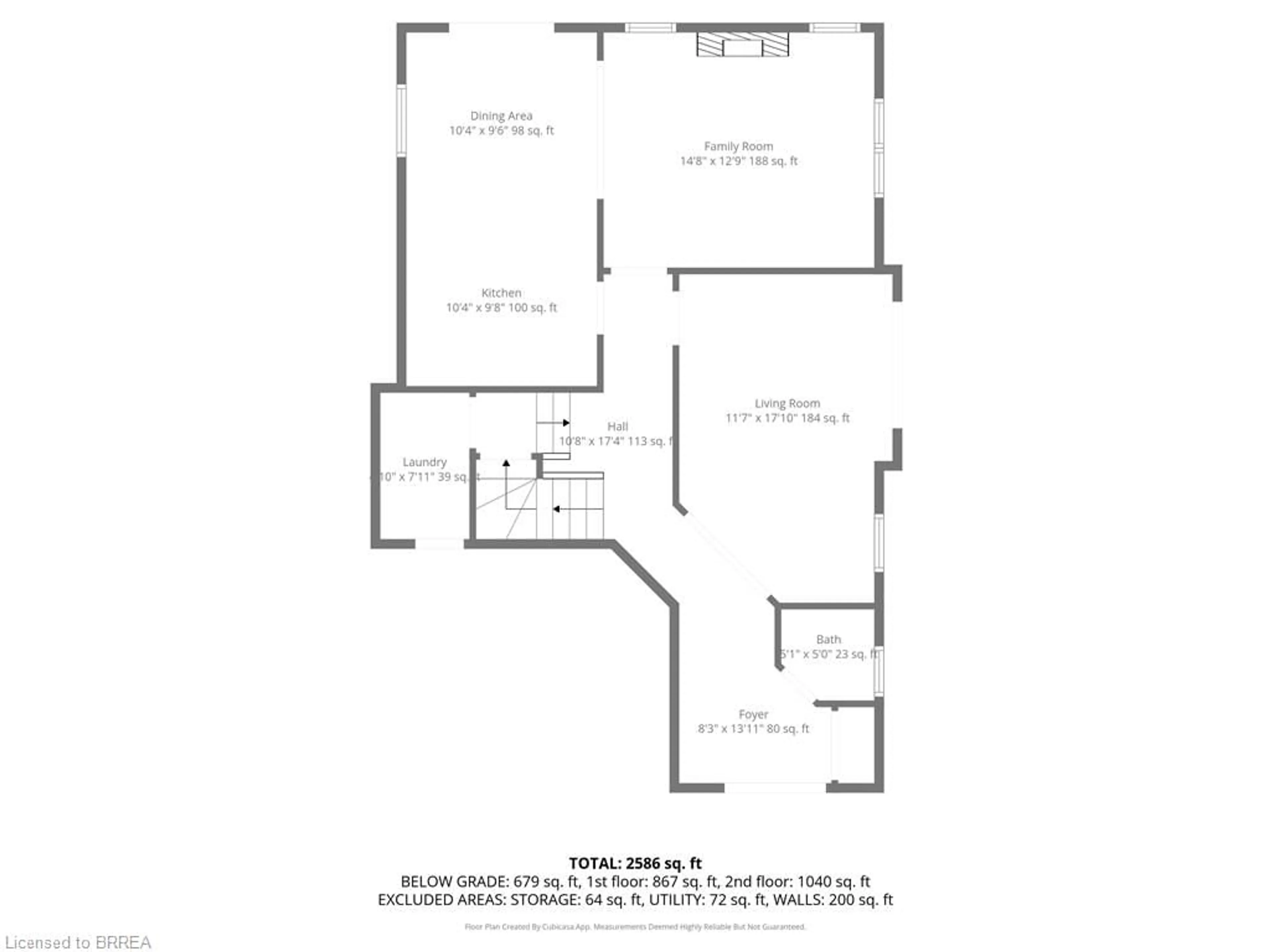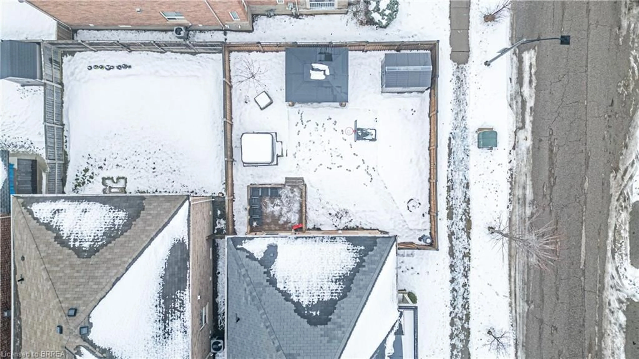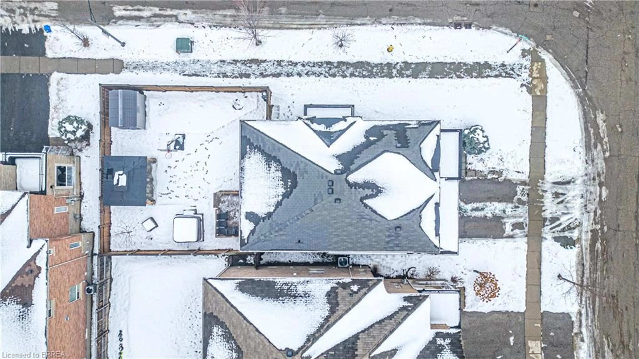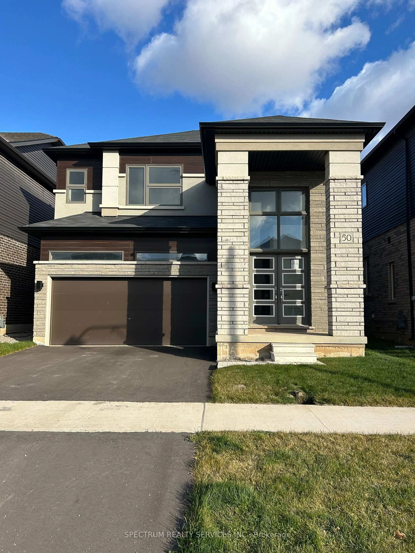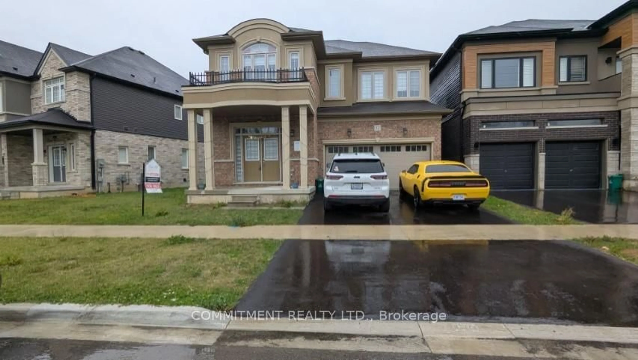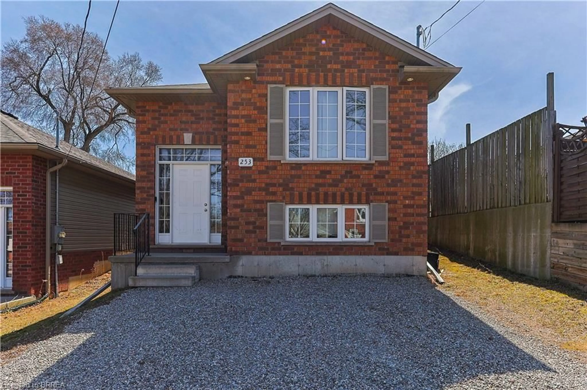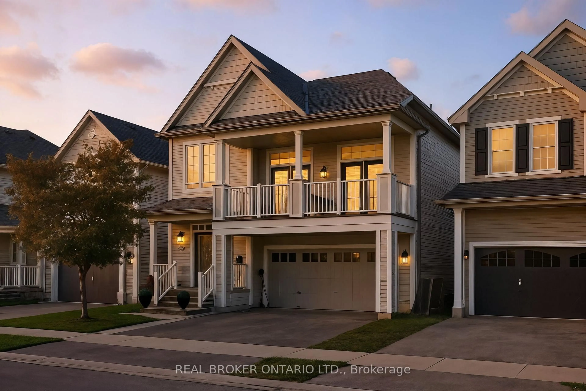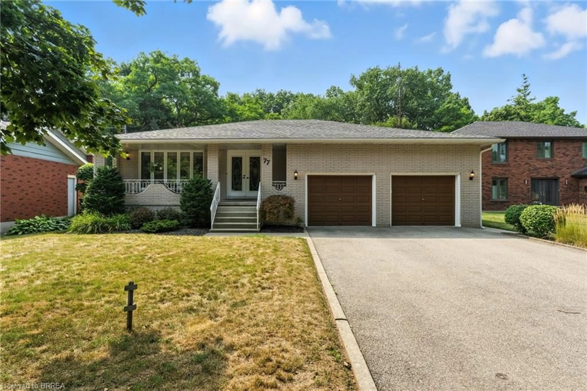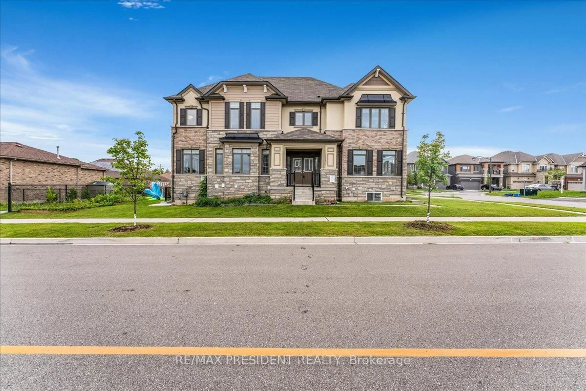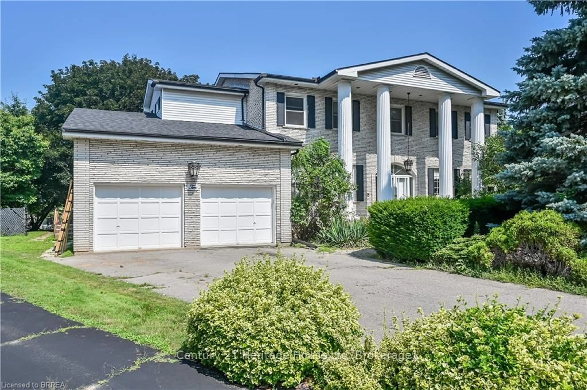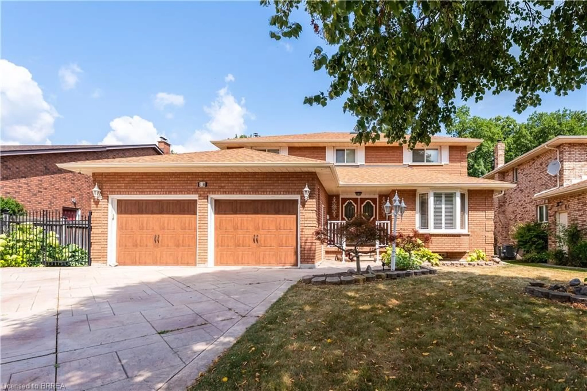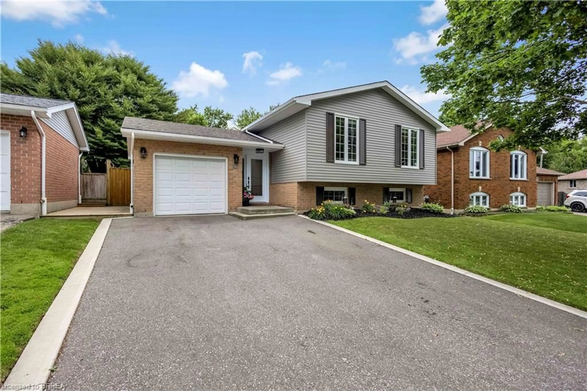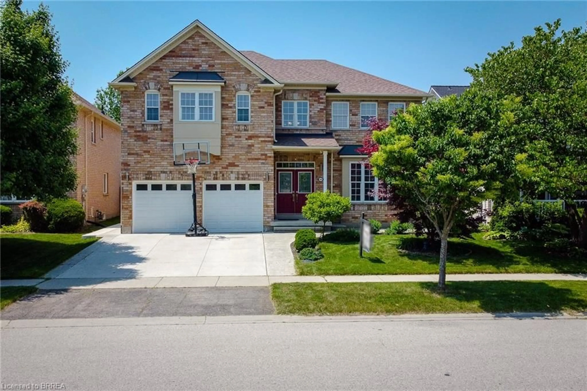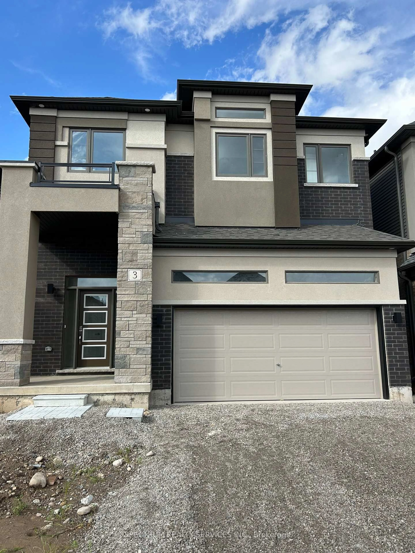241 Thomas Ave, Brantford, Ontario N3S 0E1
Contact us about this property
Highlights
Estimated valueThis is the price Wahi expects this property to sell for.
The calculation is powered by our Instant Home Value Estimate, which uses current market and property price trends to estimate your home’s value with a 90% accuracy rate.Not available
Price/Sqft$294/sqft
Monthly cost
Open Calculator
Description
Stunning 4+1 bedroom, 4 bathroom home with a granny suite in desirablexa0Brookfield neighbourhood only minutes to the 403. The main floor boasts an upgraded kitchen with granite countertops, a bright and spacious family room with a cozy gas fireplace, nice size dining area, convenient 2pc bathroom, main floor laundry and access to the double car garage, and a big bonus room that can be anything you need; private office with a separate entrance, main floor bedroom, formal living or dining room, kidsxa0playroom etc. The upper level has a luxuriousxa0primary suite with a huge master bedroom, spacious walk-in closet and an ensuite bathroom with a soaker tub and walk-in shower. There are three more generous bedrooms all with big closets and lots of natural light, another 4pc bathroom and a loft that could be a computer area or reading nook. The owners have recently invested $100,000xa0finishing thexa0basementxa0into a stunning granny suite or possible rental opportunity with a large bedroom with a proper egress window, kitchenette, living room and a nice 3pc bathroom as well as plenty of storage space. Located on a corner lot with only one side neighbour the fully fenced yard features a hot tub, gazebo, stone patio and lots of greenspace. This brick and stone home has great curb appeal, is completely carpet free, has Smart climate controls, smart outdoor lighting, smart bathroom ventilation, dimmable potlights throughout the main and 2nd floor, exterior security cameras, a premiumxa0water filtration system, central vac and so much more. All conveniently located near Brantford's walking trails, parks, the 403, shopping, schools and more.
Property Details
Interior
Features
Main Floor
Foyer
Family Room
3.58 x 5.51Eat-in Kitchen
6.10 x 3.20Living Room
3.89 x 4.52Exterior
Features
Parking
Garage spaces 2
Garage type -
Other parking spaces 2
Total parking spaces 4
Property History
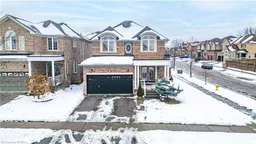 45
45