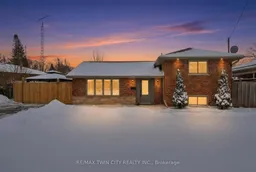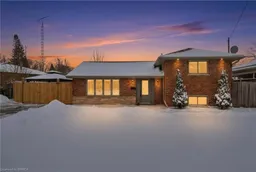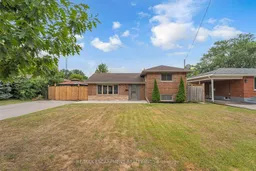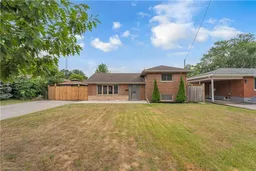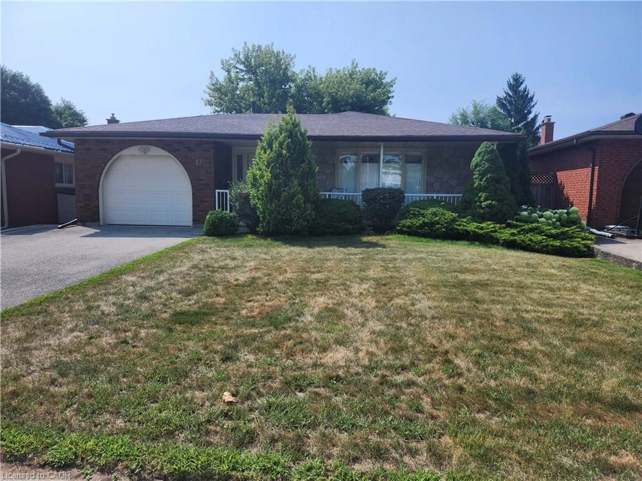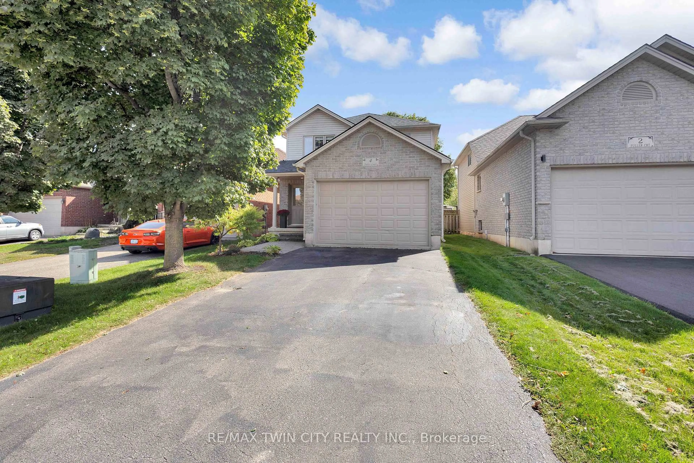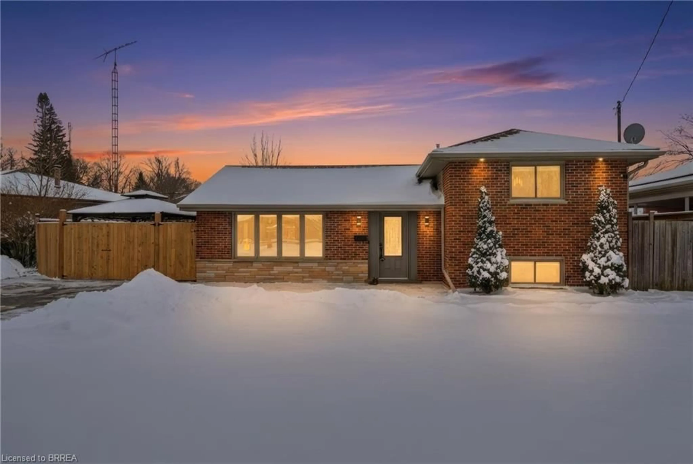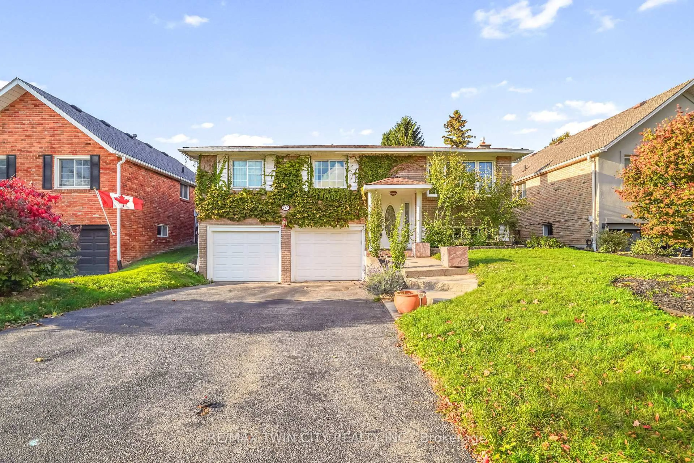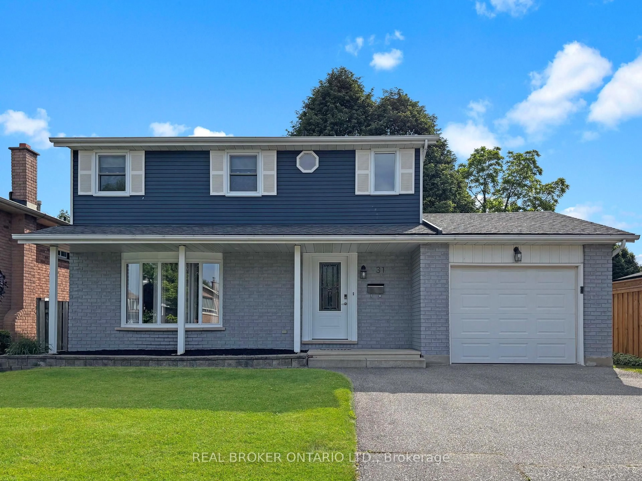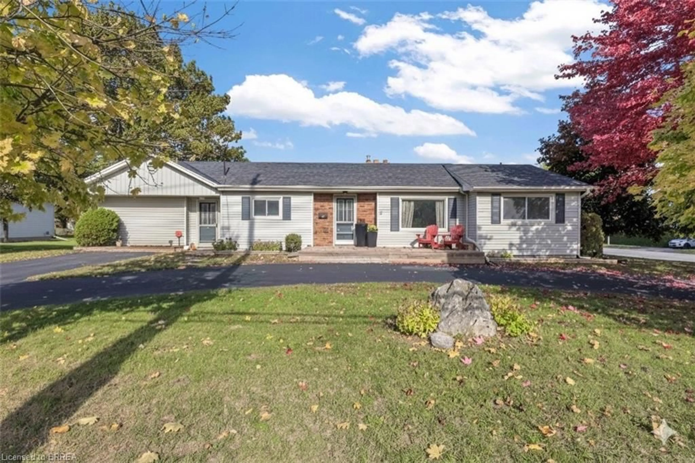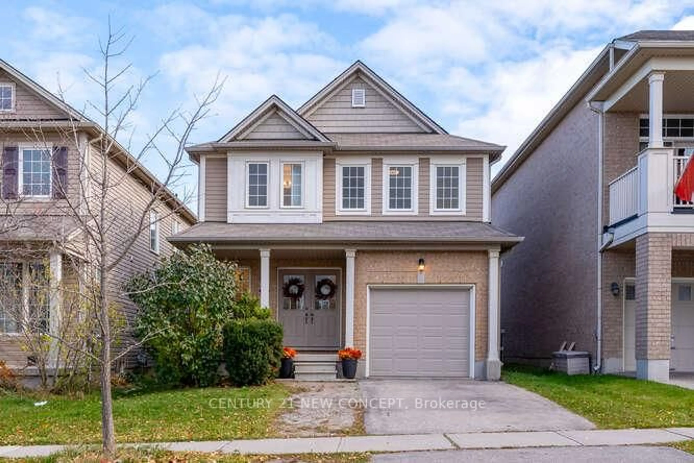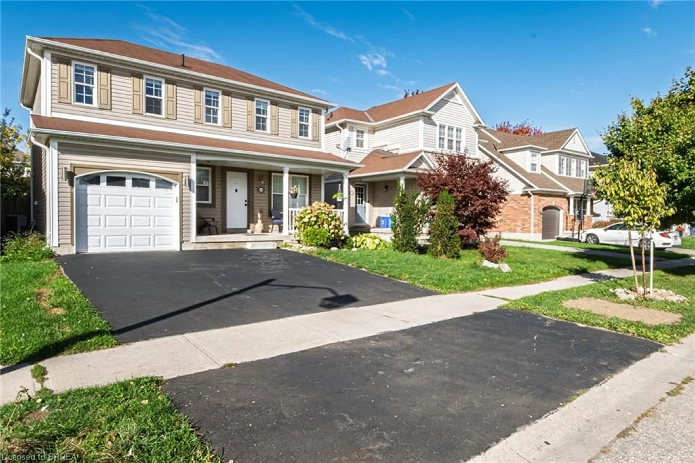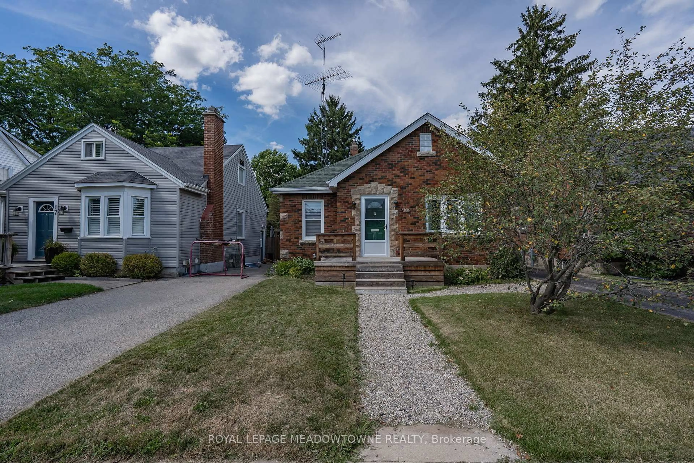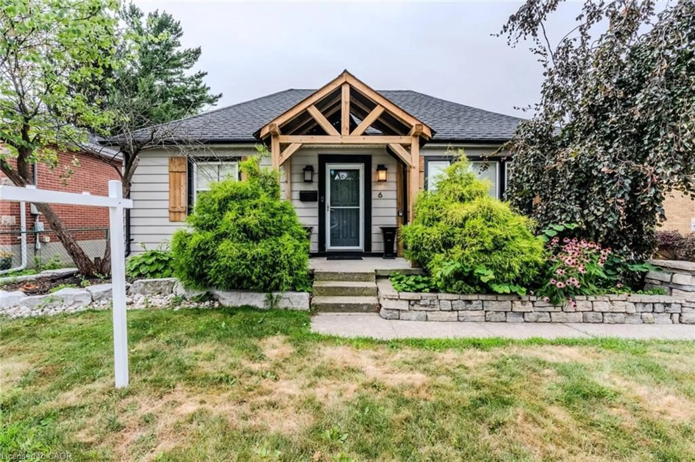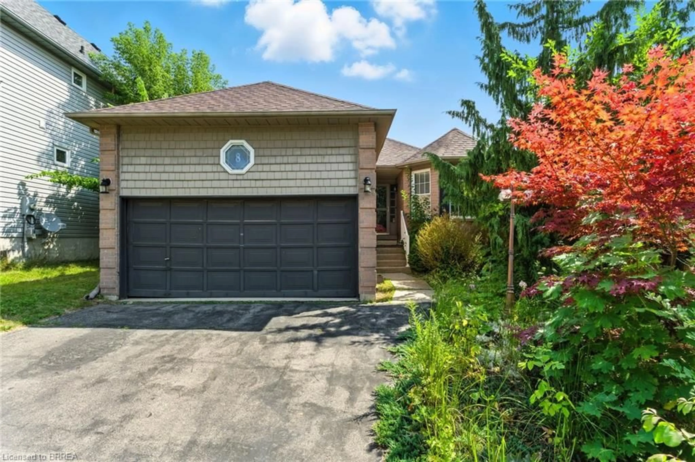Welcome to 35 Hickery Place, a beautifully updated 3-level side split tucked away on a quiet Brantford street, offering space, style, and future potential. Set on an exceptionally large lot, this 2 bedroom, 2 bathroom home has been thoughtfully renovated from top to bottom and is truly move-in ready. The main floor features a bright, open-concept layout designed for everyday living and entertaining. The living room is highlighted by a stylish accent wall, while the updated kitchen offers a functional breakfast bar that opens seamlessly to the space. New flooring runs throughout the main and upper levels, complemented by an upgraded staircase with elegant wrought-iron spindles for a modern, cohesive look. The show-stopping main bathroom has been completely redesigned and includes a stunning walk-in shower and a smart, non-overflow soaking tub, creating a spa-like retreat. Major updates provide peace of mind, including a new furnace (2025), new water heater (2025), water softener and purifier (2022), and upgraded insulation throughout with attic insulation increased to R60 and crawl space to R24. The lower level offers a separate entrance, opening the door to excellent in-law or future income potential. Outside, enjoy a newly poured concrete pad, updated landscaping, and a new front fence that adds both curb appeal and privacy. With its generous lot size, modern upgrades, and flexible layout, 35 Hickery Place is an ideal opportunity for first-time buyers, downsizers, or investors alike. A must-see home in a fantastic Brantford location.
Inclusions: Dishwasher, Dryer, Microwave, Refrigerator, Stove, Washer, Window Coverings, Bar Stools for Kitchen Island, TV Mount, Gazebo (as-is), Patio Furniture, Outdoor Storage Bins
