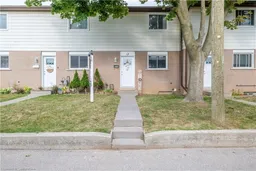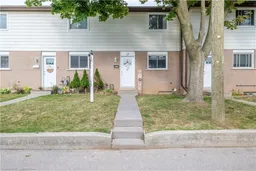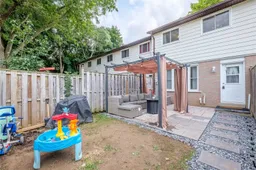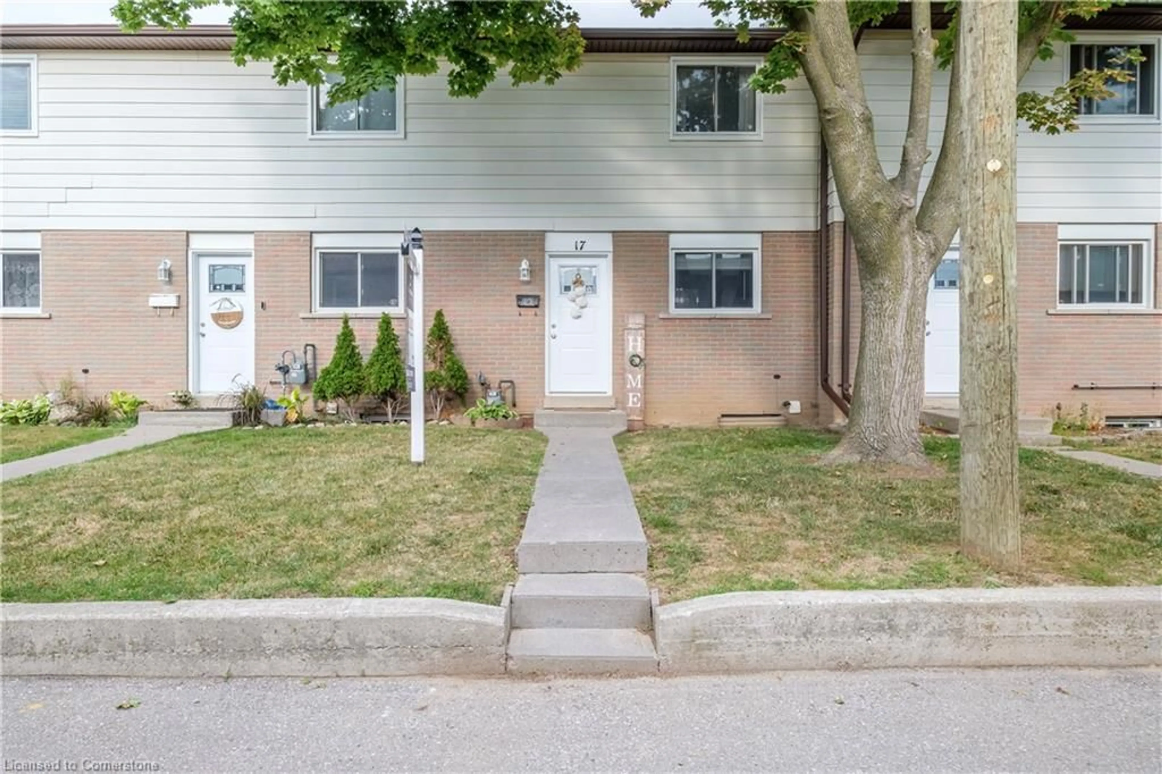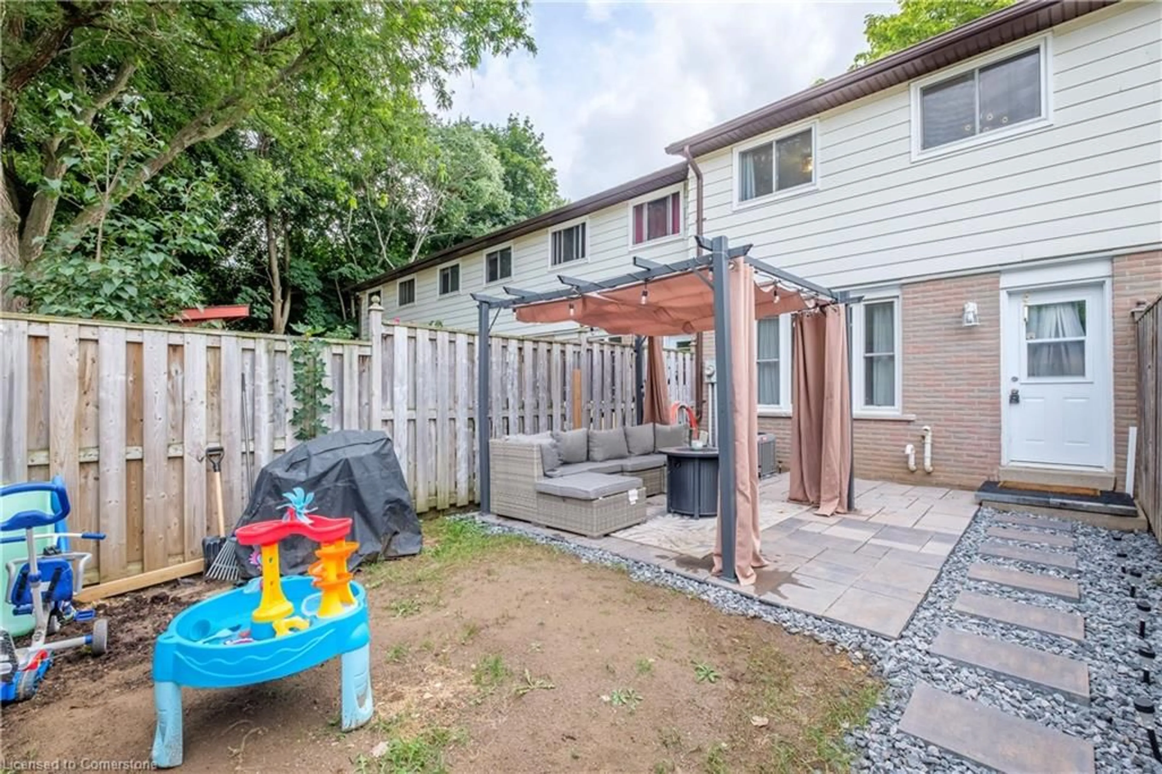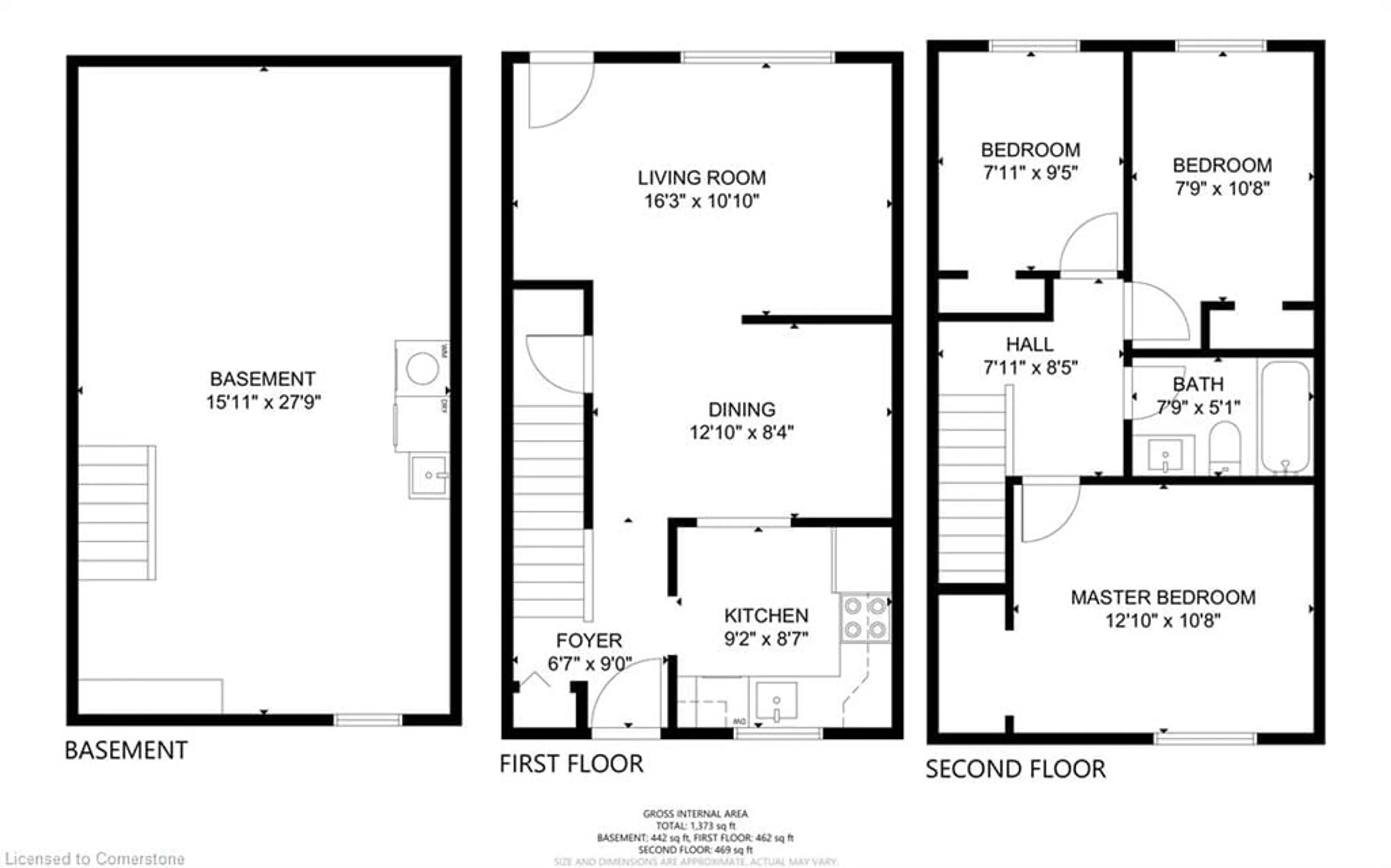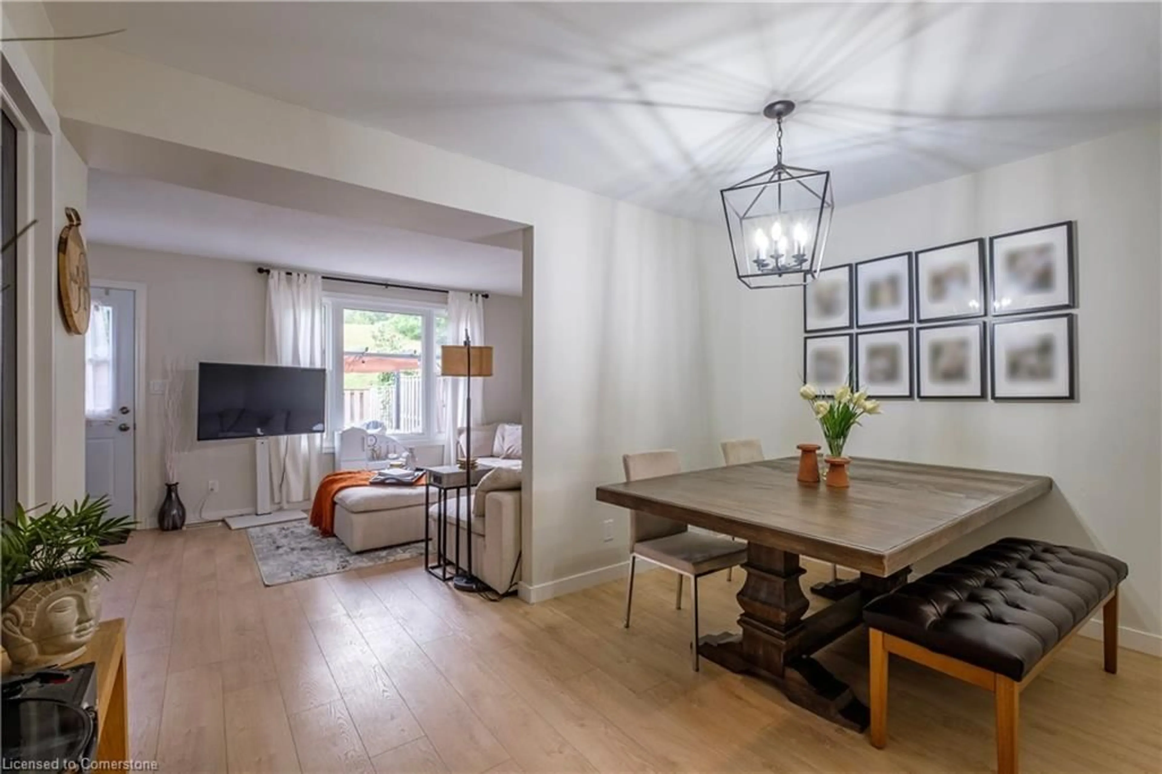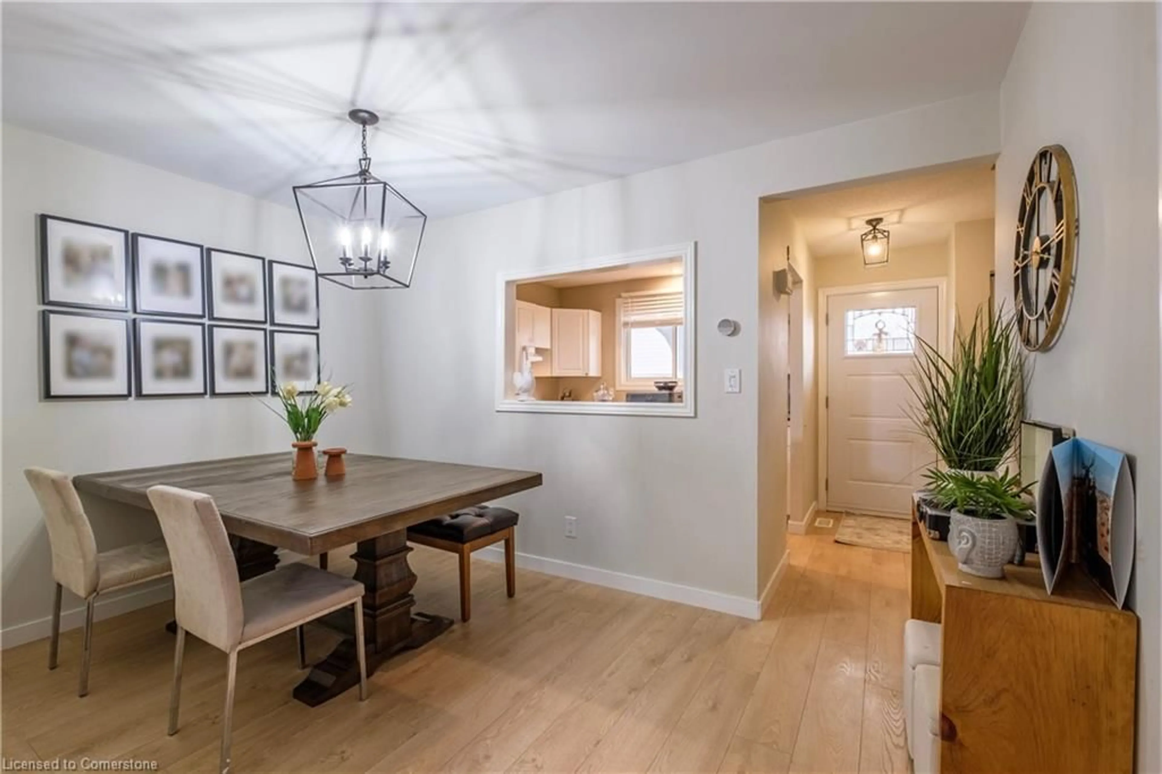379 Darling St #17, Brantford, Ontario N3S 7G4
Contact us about this property
Highlights
Estimated valueThis is the price Wahi expects this property to sell for.
The calculation is powered by our Instant Home Value Estimate, which uses current market and property price trends to estimate your home’s value with a 90% accuracy rate.Not available
Price/Sqft$418/sqft
Monthly cost
Open Calculator
Description
This is your opportunity to get into the market!! FIRST TIME HOMEBUYERS & DOWNSIZERS. Welcome home to #17 - 379 Darling, a 2 storeytownhouse style condo offering 3 bedrooms and 1 bath. At the front of the home you are welcomed by the kitchen with ample space andpotential. The dining area and bright living room have newer laminate flooring flowing throughout and provides access to the fenced-in yard.Head upstairs to the second level to the bright primary bedroom with 2 additional bedrooms perfect for the little ones or a home office space.Finishing this level is the newly updated main 4pc bathroom with a deep tub and waterfall faucet. Laundry is at your convenience located in thebasement. The 26 x 16 yard is the perfect place for entertaining or winding down after a long day. One parking spot allocated for the unit withample visitor parking. This is the perfect home for those who are looking to get into the real estate market or are looking to downsize and wantto enjoy maintenance-free living. Windows replaced in 2019. This home sits in a lovely family-friendly neighbourhood with parks, amenities andstores within walking distance or a short drive away. Conveniently located off Colborne Street and Wayne Gretzky Parkway make it an easycommute with quick access to the 403.
Property Details
Interior
Features
Main Floor
Kitchen
2.79 x 2.62Dining Room
3.91 x 2.54Living Room
4.95 x 3.30Exterior
Features
Parking
Garage spaces -
Garage type -
Total parking spaces 1
Property History
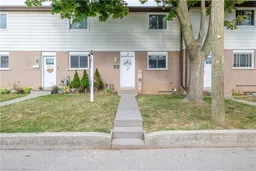 14
14