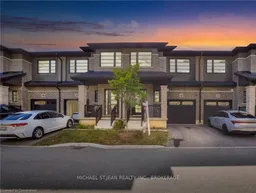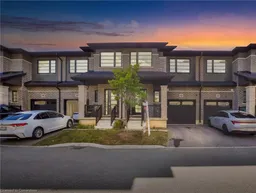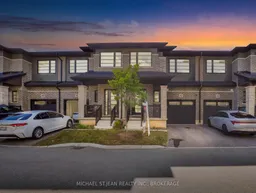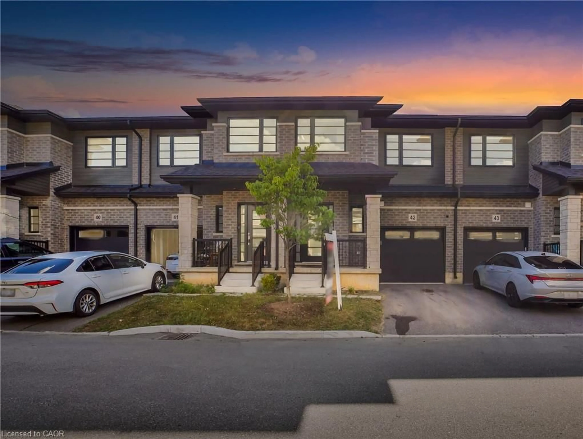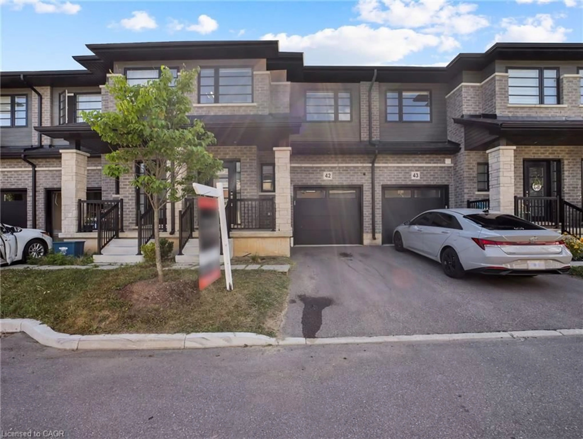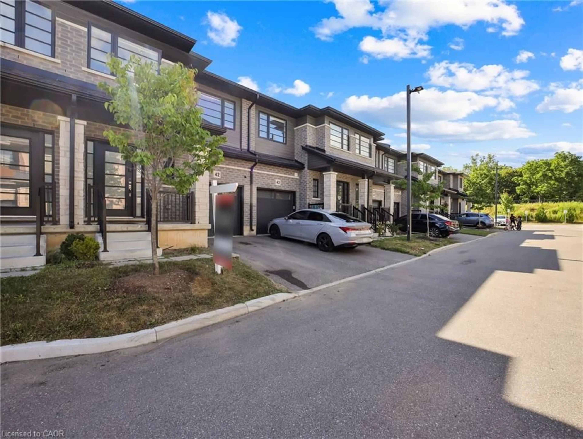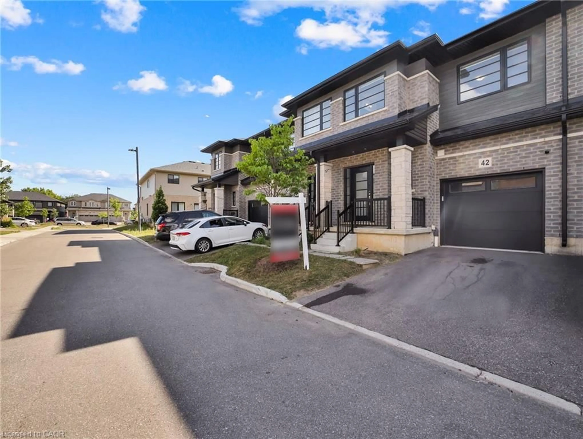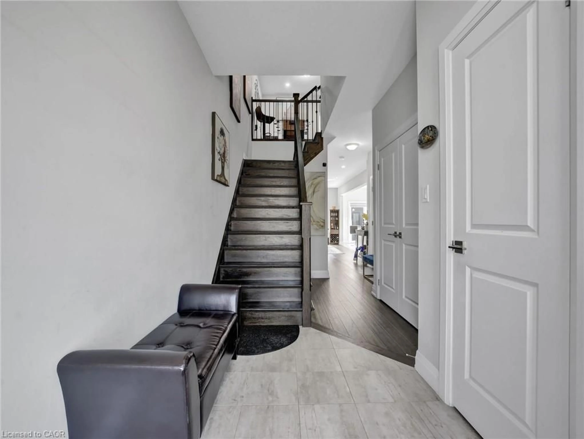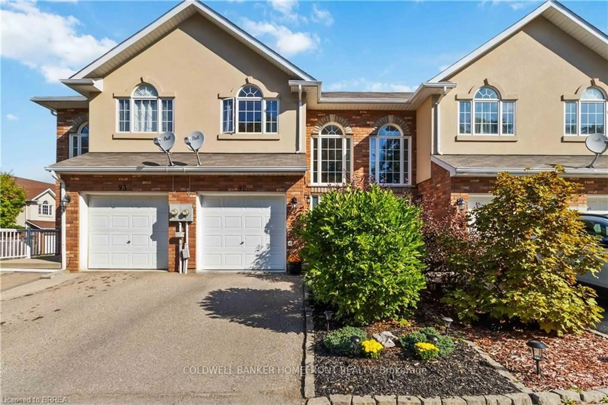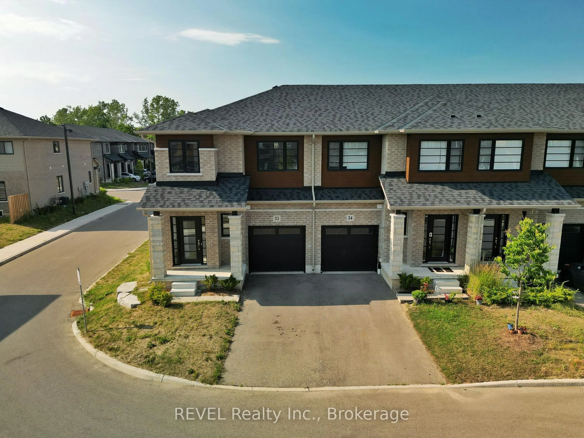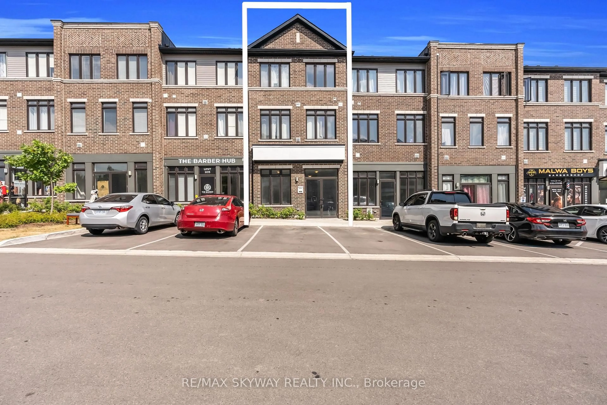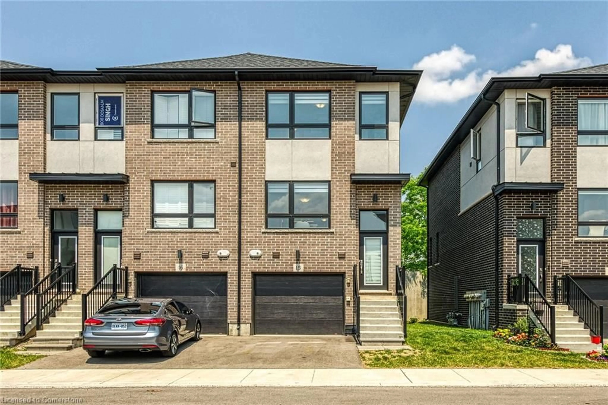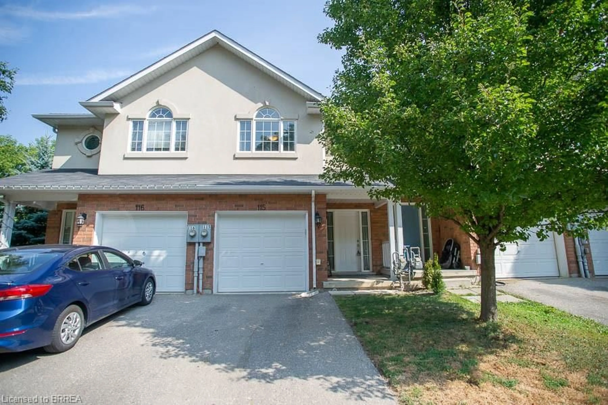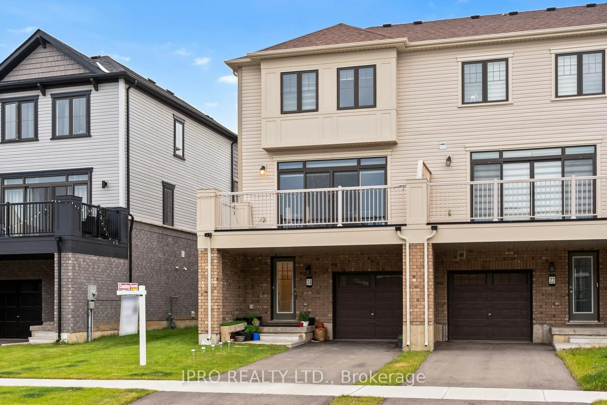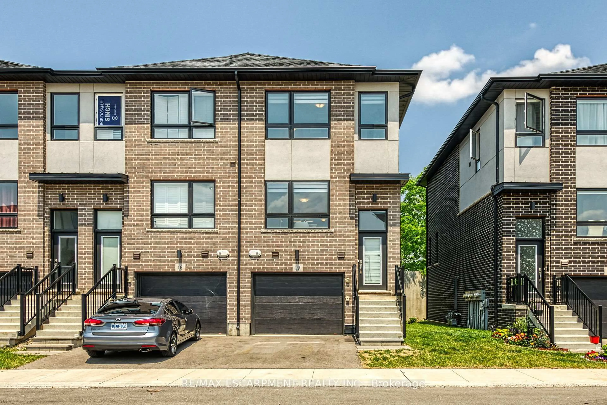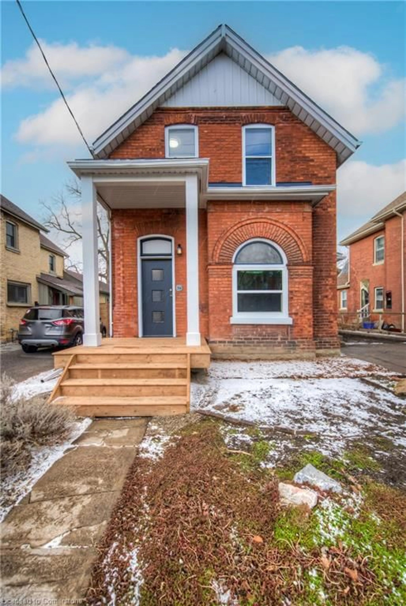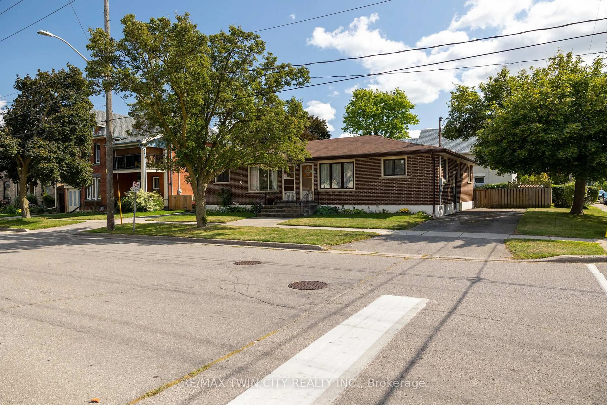520 Grey St #42, Brantford, Ontario N3S 6T6
Contact us about this property
Highlights
Estimated valueThis is the price Wahi expects this property to sell for.
The calculation is powered by our Instant Home Value Estimate, which uses current market and property price trends to estimate your home’s value with a 90% accuracy rate.Not available
Price/Sqft$405/sqft
Monthly cost
Open Calculator
Description
Welcome to this Beautiful 2 year old FREEHOLD townhouse in the in the vibrant Echo Place neighborhood. This 3 bedrooms and 2.5 bath spacious turn the budding family who want to move in and have very little to do. The luxurious open concept main floor with soaring 9ft ceilings come equipped with a 2-piece bathroom, sleek tiling and elegant dark hardwood flooring . A ton of natural light floods the beautiful white kitchen. Plenty of cabinet space, stainless steel appliances and island with extra counter space to set the tone for a modernized feel. Seamlessly transitioning in the bright living room area with oversized window and pot lights thorough out. Adjacent to the kitchen in the dining area where sliding glass doors that give you quick access to the backyard for BBQ and guest entertainment purposes. The immaculate oakwood wood staircase with black iron balusters leads you up to the second level which boats a flex space great for gaming or an office. The large master bedroom has a walk in closet and an ensuite with a glass shower. A 4 piece bathroom and two more good size rooms complete the second floor. The basement is unfinished with a laundry area, ready for you to expand your living space and customize it with your own vision for the future. Minutes to Wayne Gretzky pkwy where you will find highway access to the 403 and all your amenities needed. Shopping district of Brantford including Lynden Park Mall, Canadian Tire, Home Depot and the new Costco! Take advantage of the abundance of trials, Wayne Gretzky sports complex, New YMCA, the hospital nearby, this super safe, quiet Brantford neighborhood is one of my favorites and a dream for the family looking for convenience and a newly built home. Book your showing today. don’t’ miss out on this amazing opportunity!
Property Details
Interior
Features
Main Floor
Foyer
2.77 x 1.75Bathroom
2-Piece
Living Room
6.40 x 3.28Kitchen
5.59 x 2.44Exterior
Features
Parking
Garage spaces 1
Garage type -
Other parking spaces 1
Total parking spaces 2
Property History
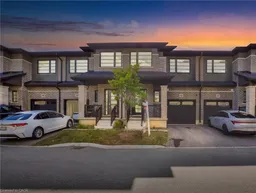 32
32