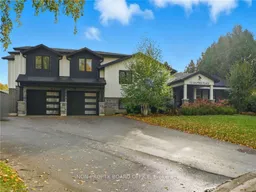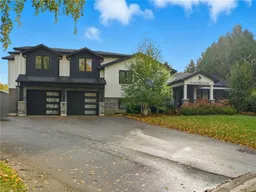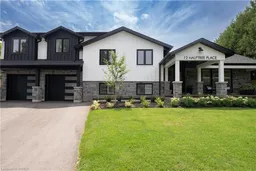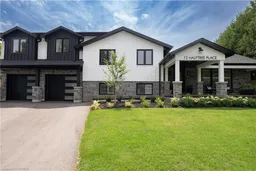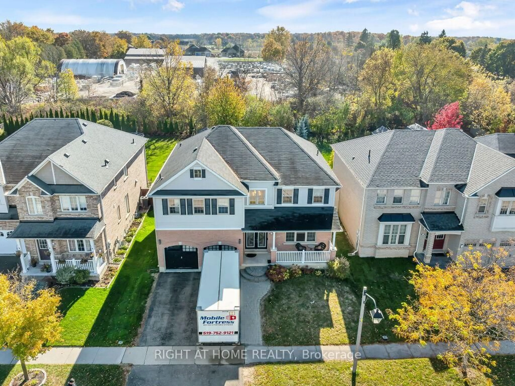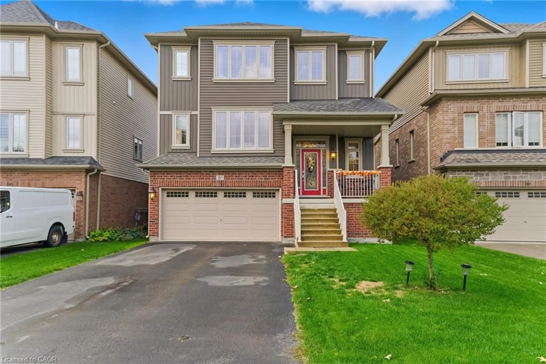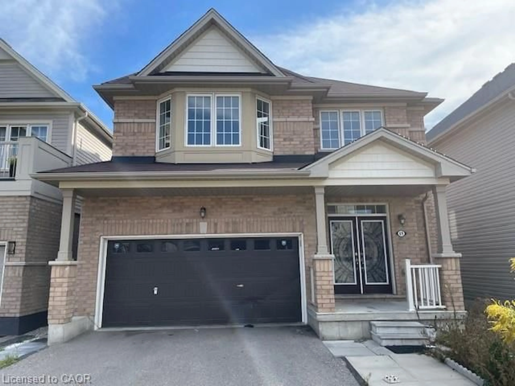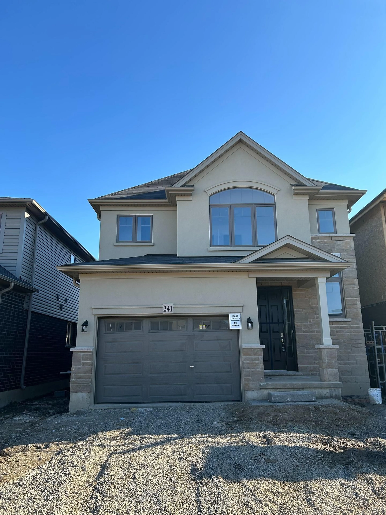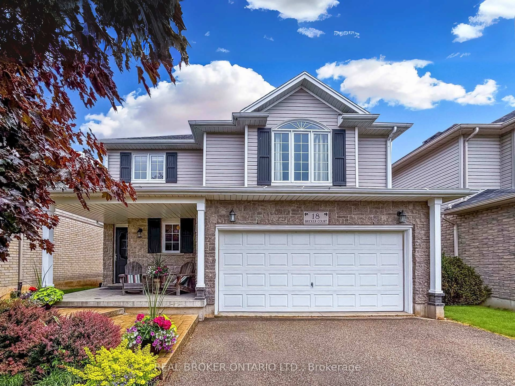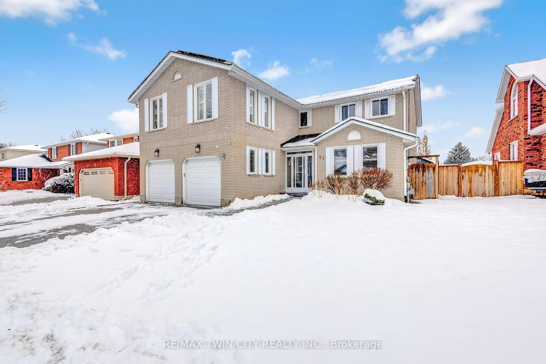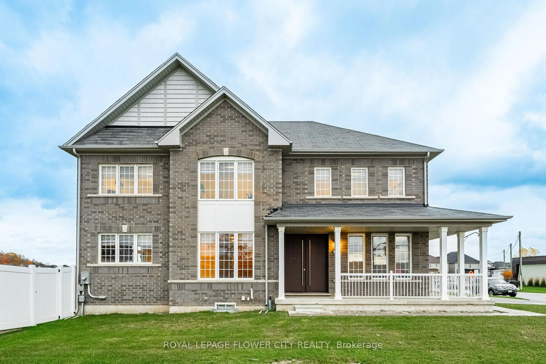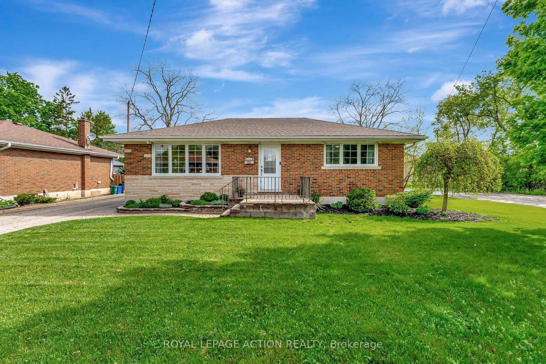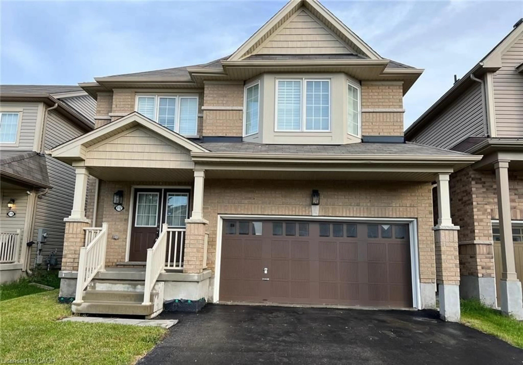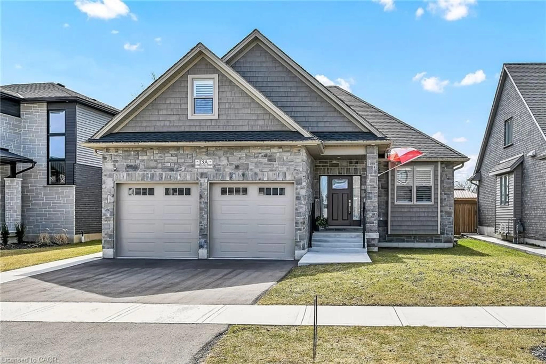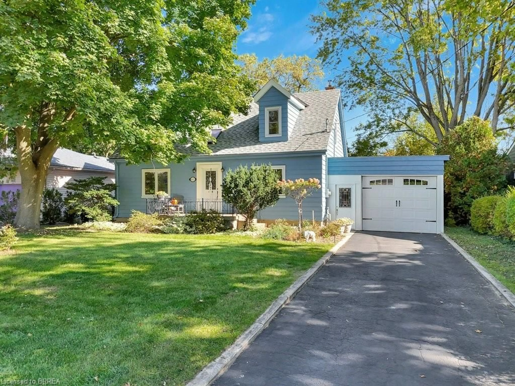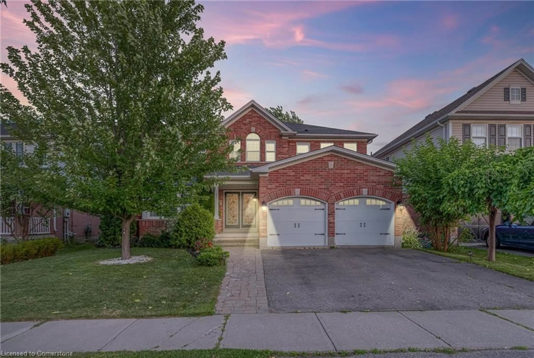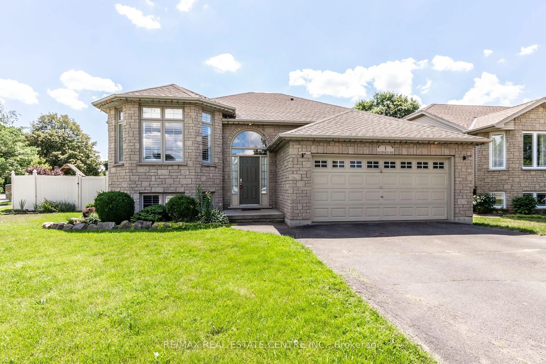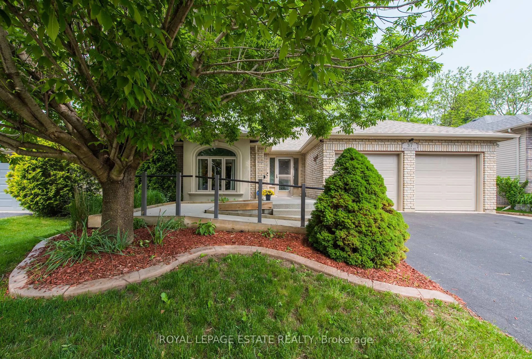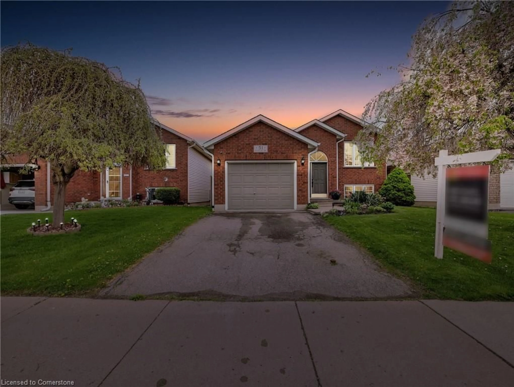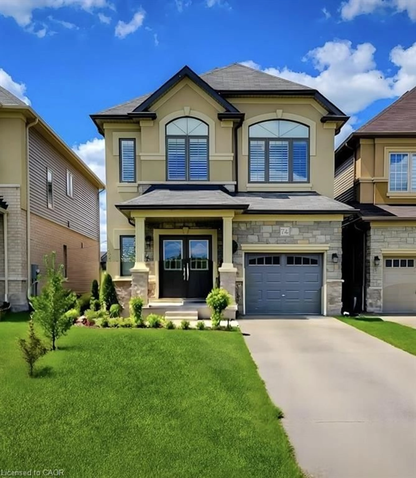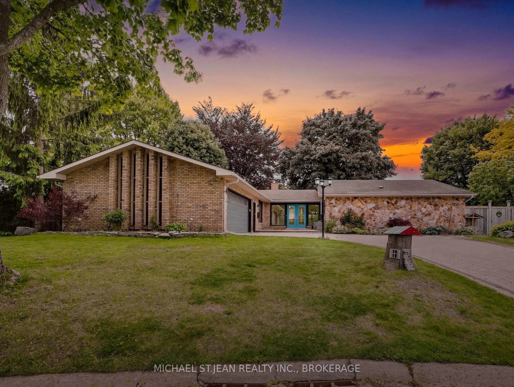Nestled on a quiet cul-de sac in desirable North Brantford, this modern farmhouse has been completely renovated and reimagined for today's lifestyle. Featuring over 2800 sq.ft. across five spacious levels, the flexible floorplan provides exceptional multigenerational or separate income suite potential with its separate entrance to the lower level. Enjoy 4 bedrooms (potential for 5), 3 full baths, 2 half baths, vaulted ceilings, an open concept white shaker with espresso island, and a walk-through double garage with epoxy floor and gym area. The pie-shaped lot offers ample parking and a fully fenced yard, perfect for relaxing or entertaining in this sought-after neighbourhood close to parks, top-rated schools, shopping, and major highways. Turnkey and move-in ready, this home delivers the ideal blend of privacy, convenience, and modern style in one of North Brantford's most coveted communities. **INTERBOARD LISTING: BRANTFORD REGIONAL REAL ESTATE BOARD**
Inclusions: Carbon Monoxide Detector, Central Vac, Dishwasher, Dryer, Garage Door Opener, Gas Stove, Hot Water Tank Owned, Microwave, Range Hood, Refrigerator, Smoke Detector, Washer, Window Coverings
