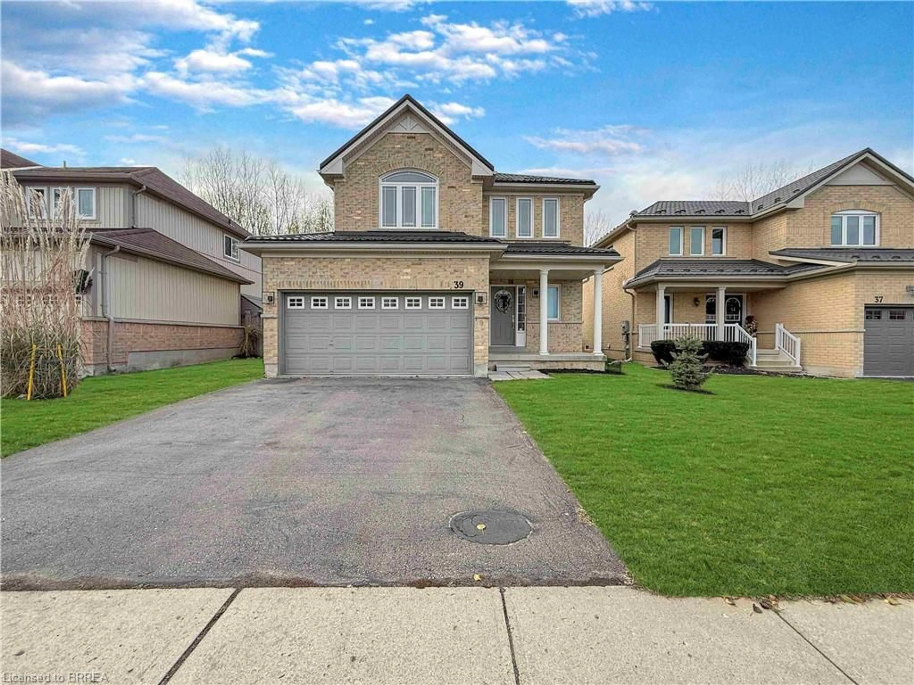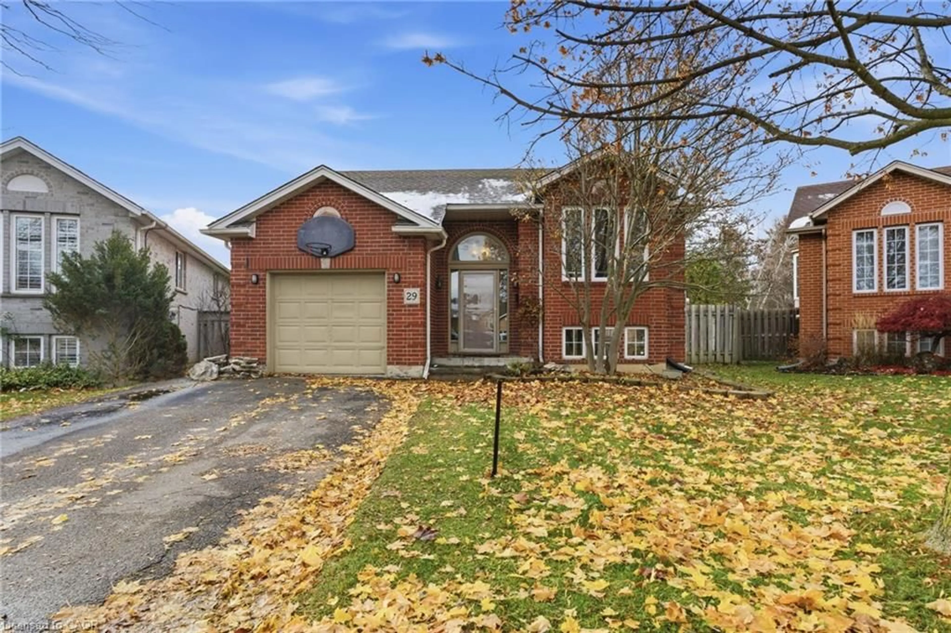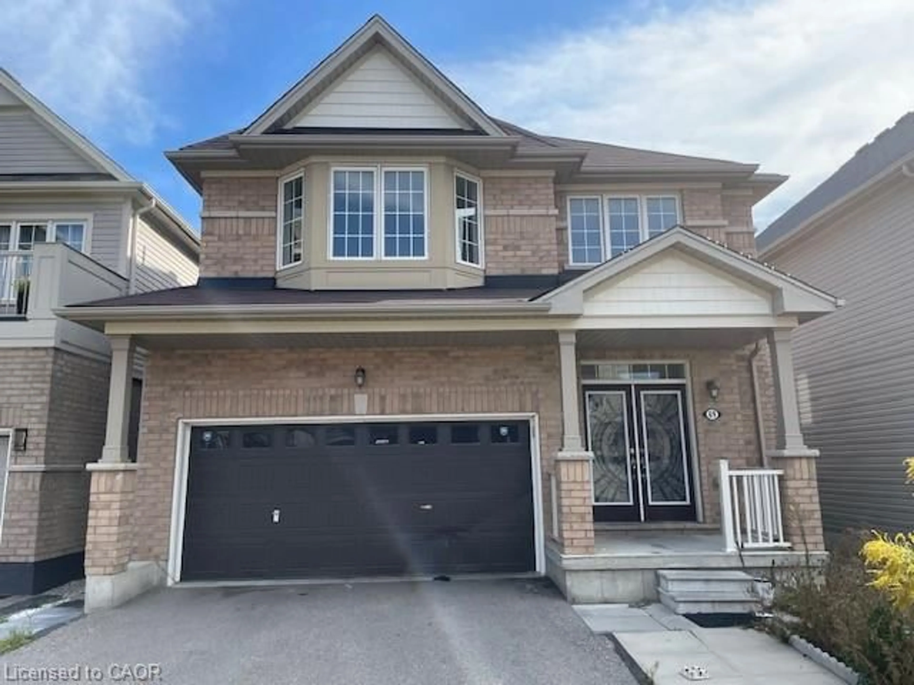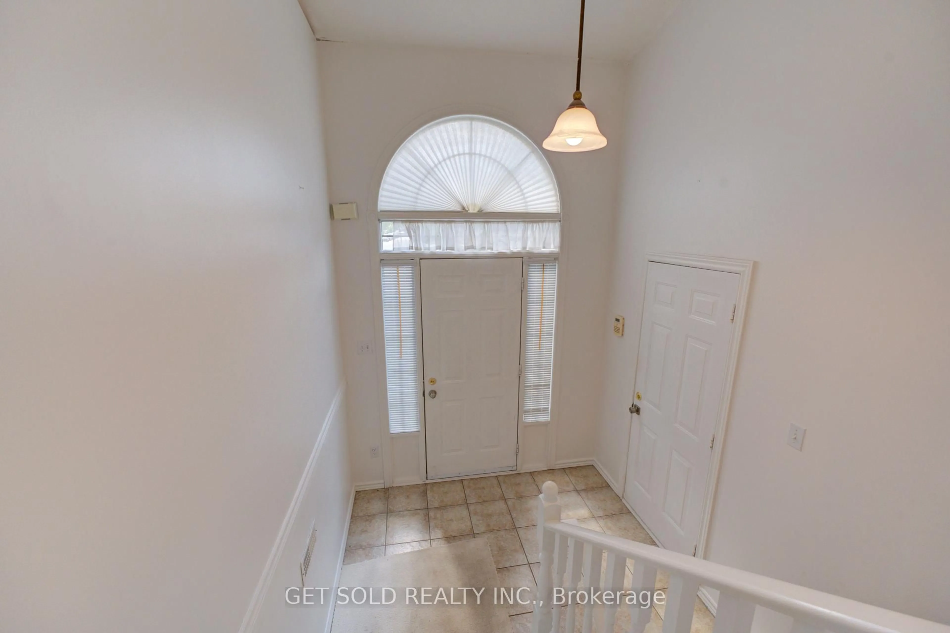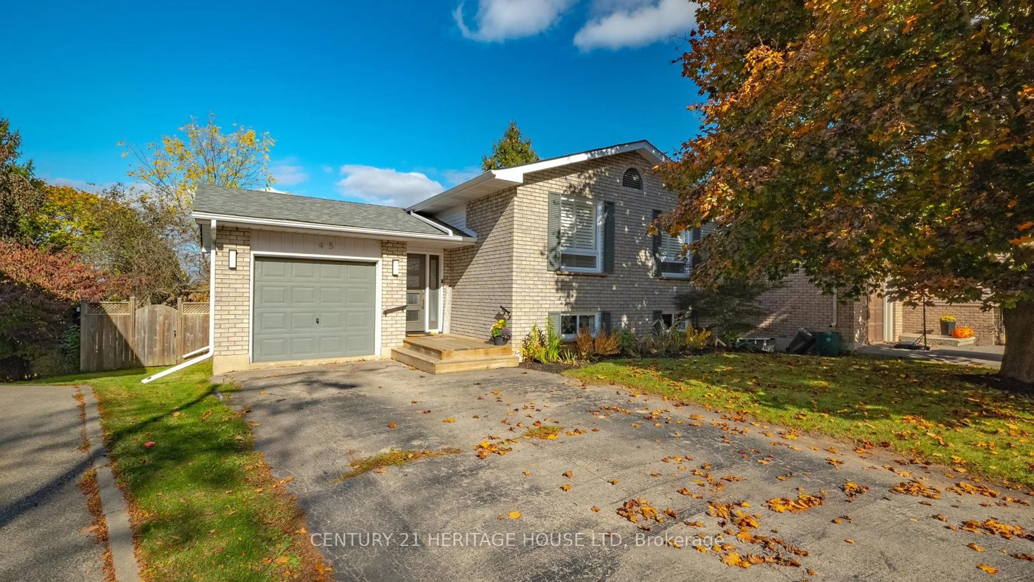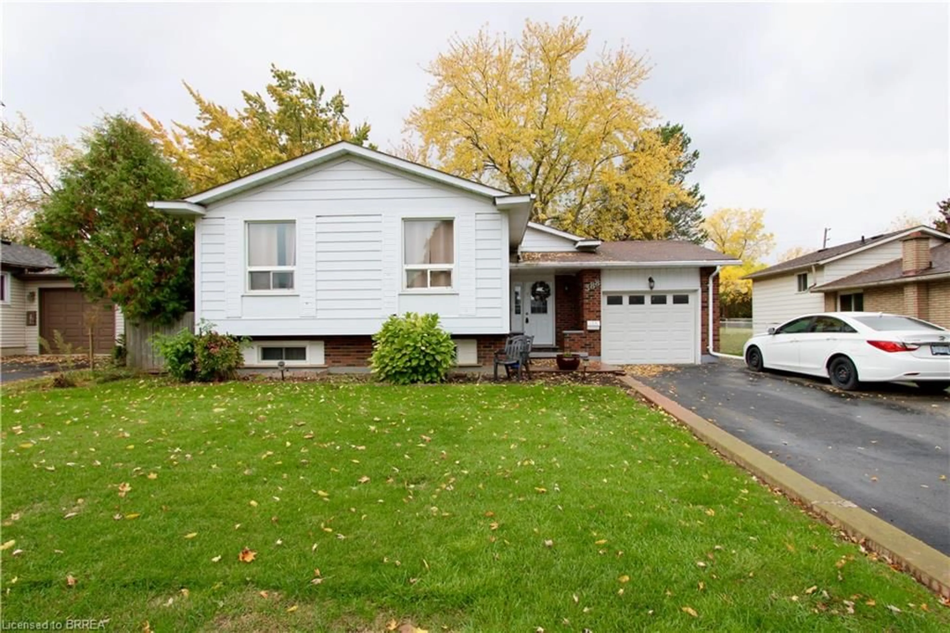Welcome to 28 Strong Court, Brantford
Located on a quiet, family-friendly court in Brantford’s sought-after North End, this charming home offers the perfect combination of privacy, convenience, and comfortable living.
With 3 generously sized bedrooms upstairs and ensuite privileges, this layout is ideal for families or anyone looking for practical space with a touch of privacy. You’ll find 2 updated bathrooms, designed with a clean, modern feel.
The home features an inviting kitchen with bright white cabinetry and a functional layout—great for everyday living with a seamless flow to the dining and living spaces.
Step outside into the large, fully fenced backyard—your own private retreat complete with a hot tub under a gazebo, perfect for relaxing or entertaining. The in-ground sprinkler system makes lawn care easy, and the invisible fence adds an extra layer of peace of mind for pet owners.
Living on a court means peace and quiet, with less traffic and a true sense of community—an ideal setting for both families and downsizers alike.
You’re just minutes from great schools, parks, trails, shopping, and highway access, making this a convenient and desirable location to call home.
Don’t miss your chance to live in one of Brantford’s most welcoming neighbourhoods—book your private showing at 28 Strong Court today!
Inclusions: Dishwasher,Refrigerator,Stove
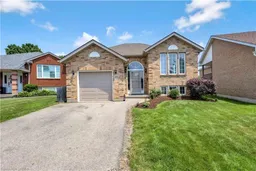 47
47

