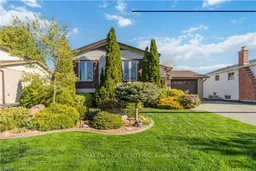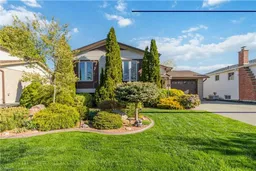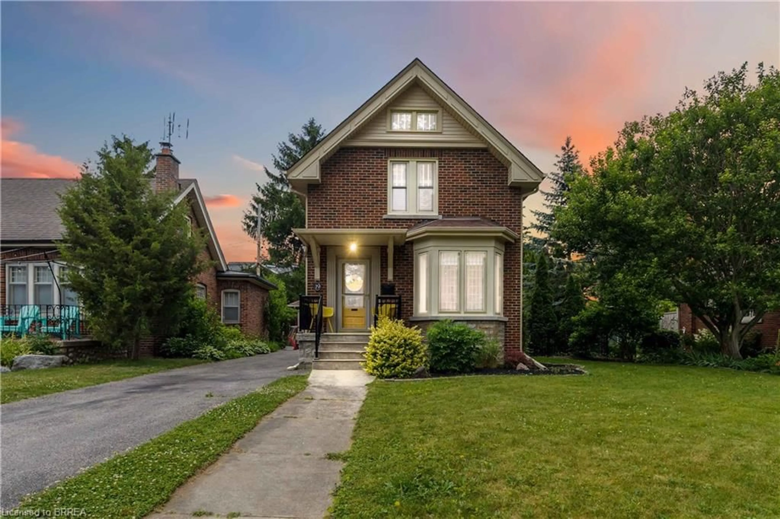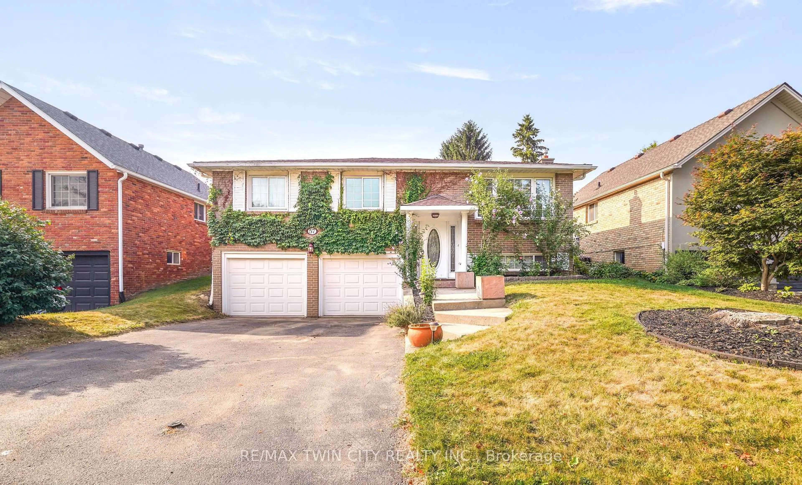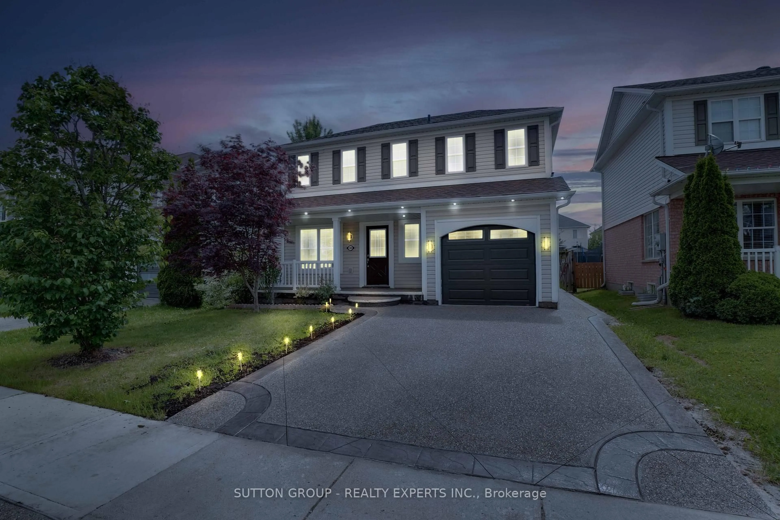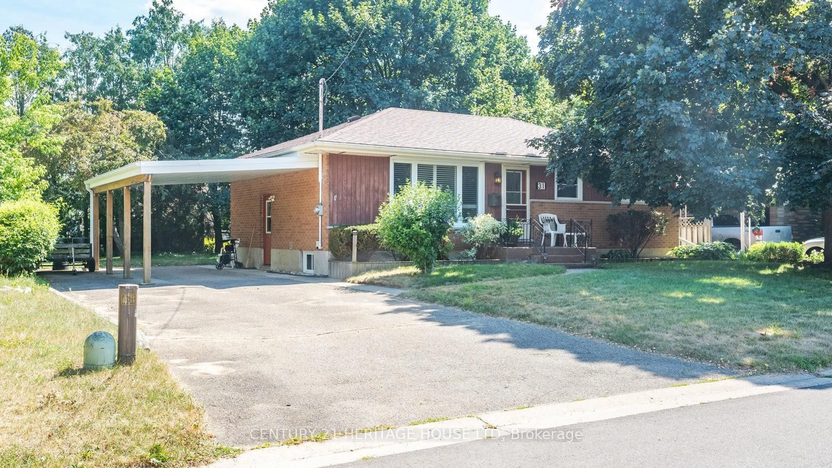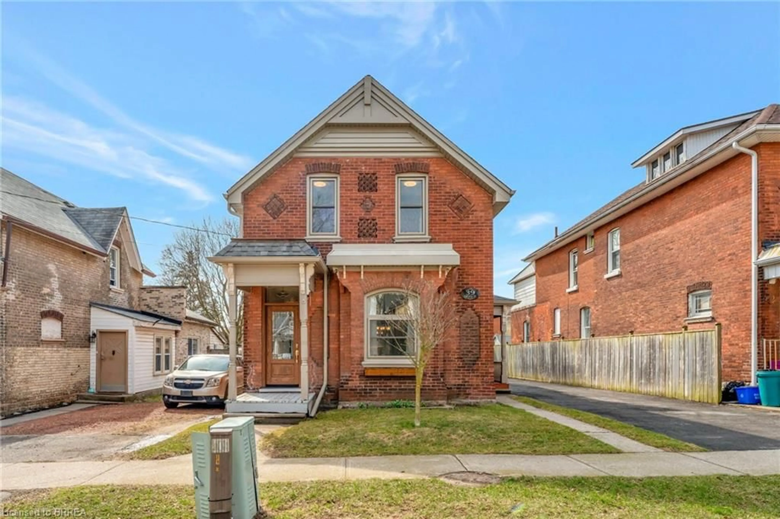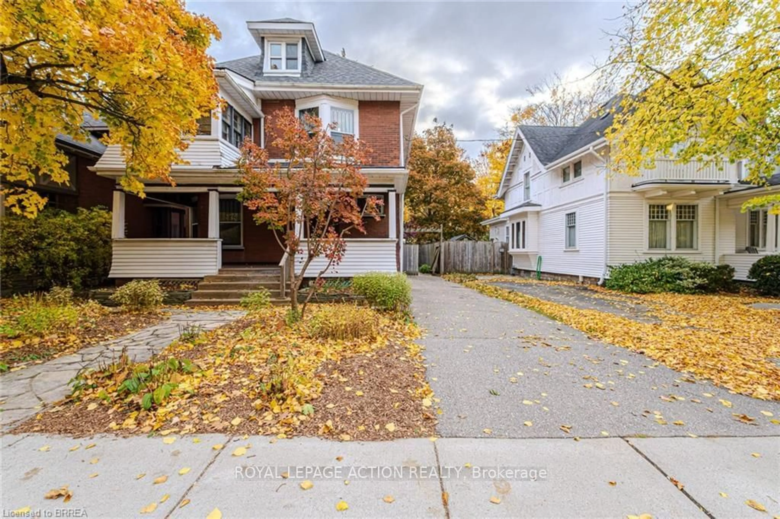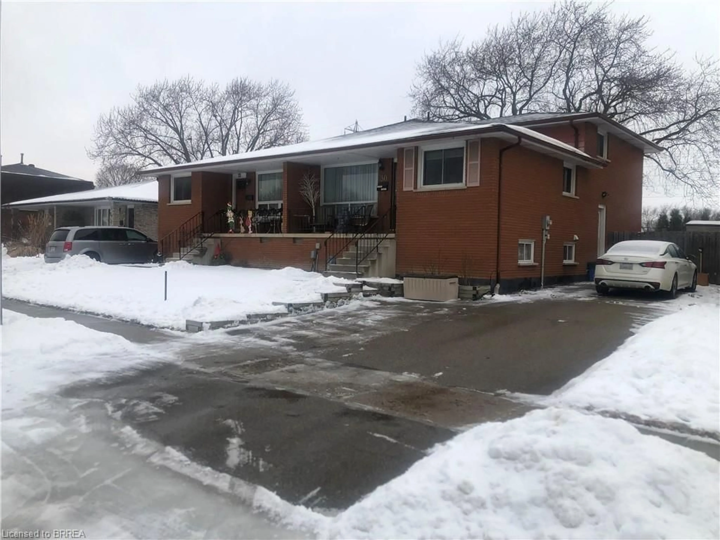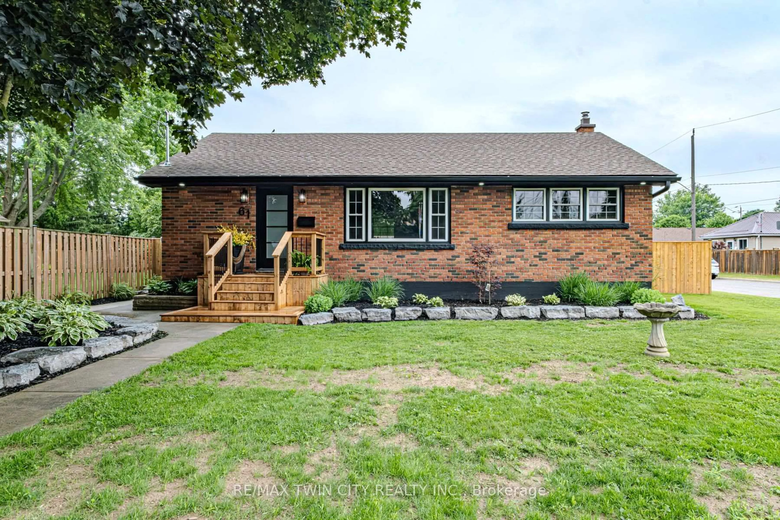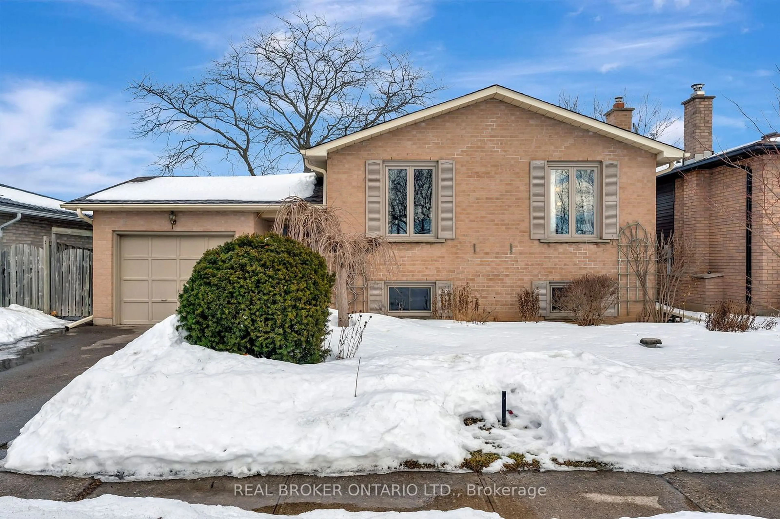This beautifully maintained 4-bedroom (3+1), 2-bathroom raised bungalow offers exceptional living space, both inside and out. Nestled on a quiet street in the family-friendly Lynden Hills neighbourhood, this home features gorgeous landscaping, an attached garage with inside access, and a private, fully finished lower level with in-law suite potential. Step inside the bright and spacious main floor, where the living room is bathed in natural light from oversized front windows. The heart of the home includes a generous sized kitchen, The primary bedroom boasts a full wall of closet space, providing ample storage and comfort Downstairs, you'll find a fully finished basement with a separate entrance through the garage, offering ideal in-law or multi-generational living. This level features a second kitchen, a cozy family room, a bedroom, and a 3-piece bathroom all in a private, self-contained setting. The garage provides convenient access not only to the basement but also to the rear yard, making it perfect for anyone needing flexible living or working space. Whether you're looking for a family home, income potential, or extended family accommodations, this property checks all the boxes. Don't miss this opportunity to own a versatile, well-cared-for home in one of Brantford's Lynden Hills neighbourhood. **INTERBOARD LISTING: CORNERSTONE - HAMILTON-BURLINGTON**
Inclusions: Natural gas bbq, retractable awning, window coverings, stove, dishwasher, microwave Refrigerator
