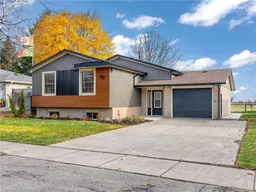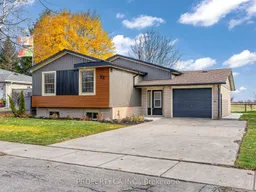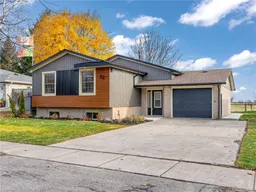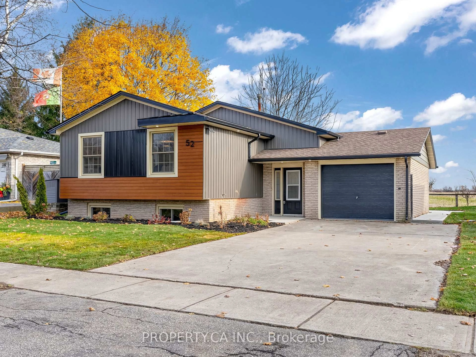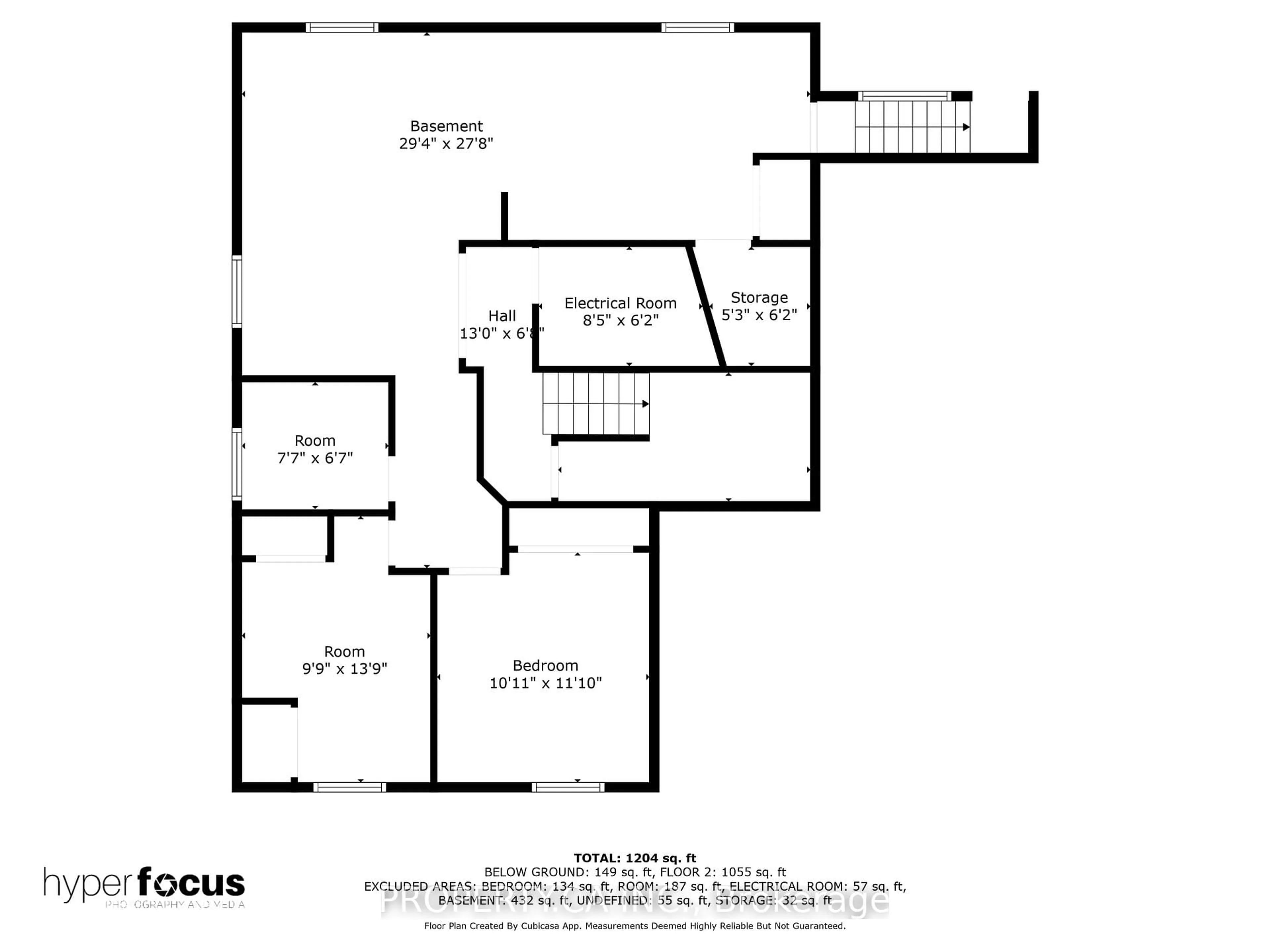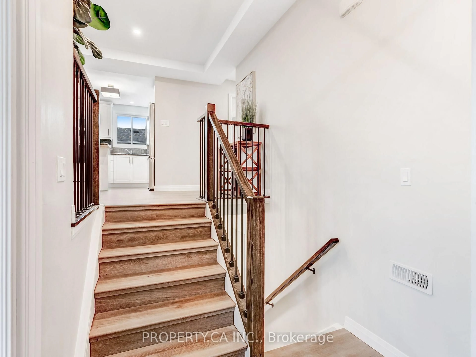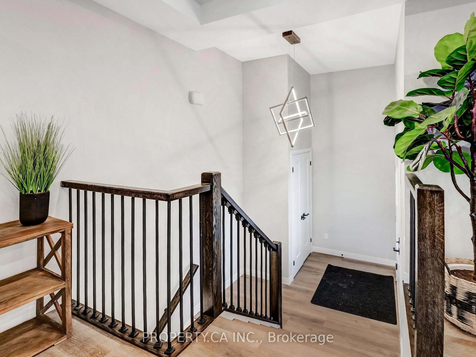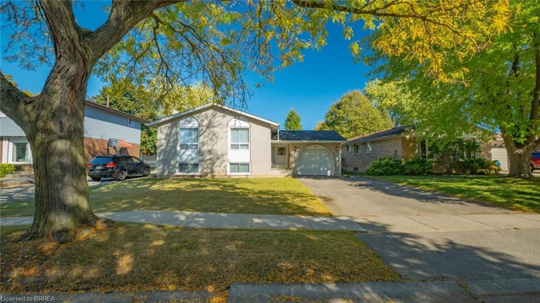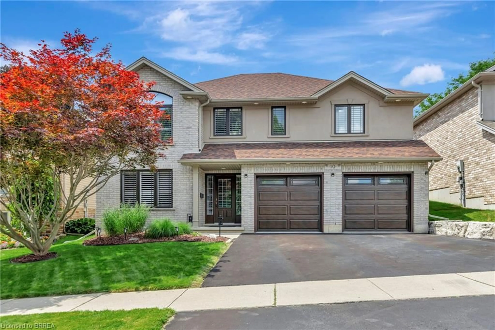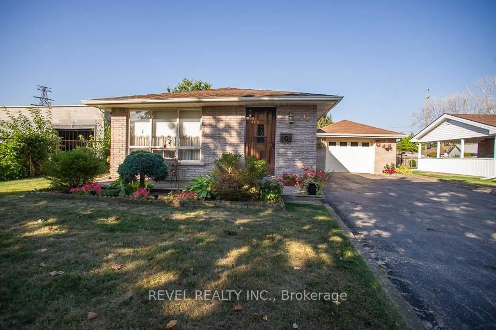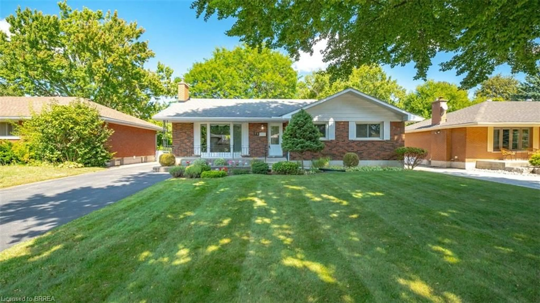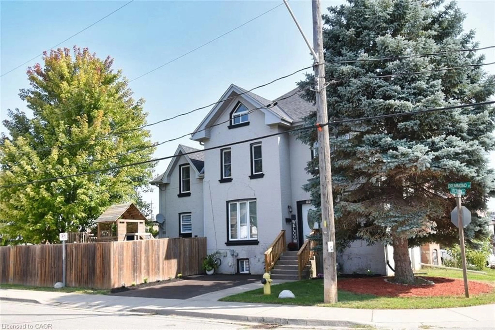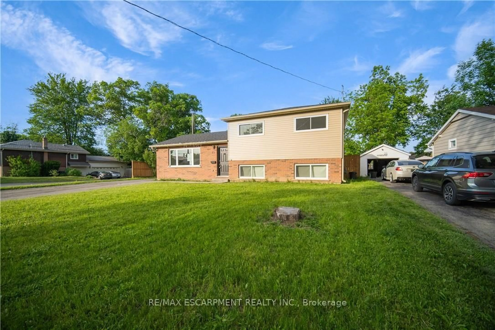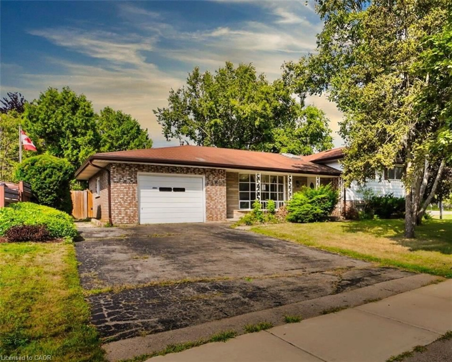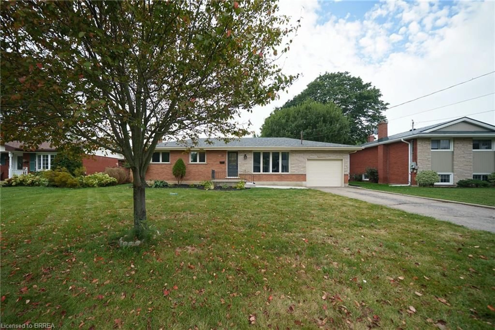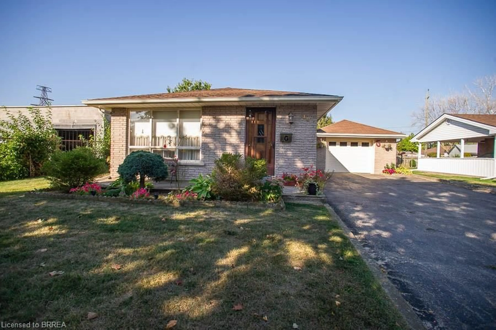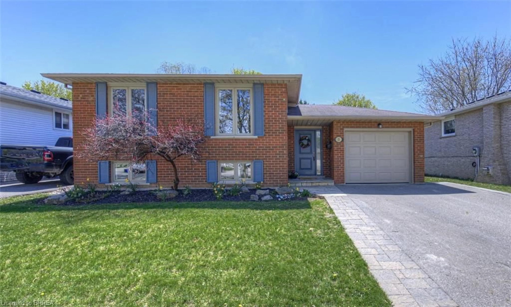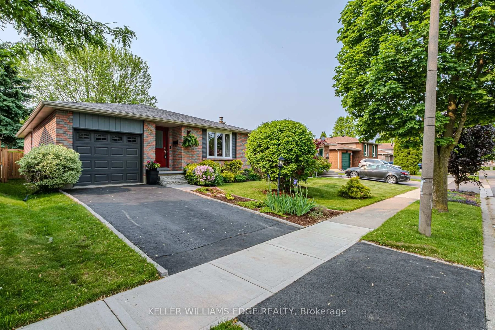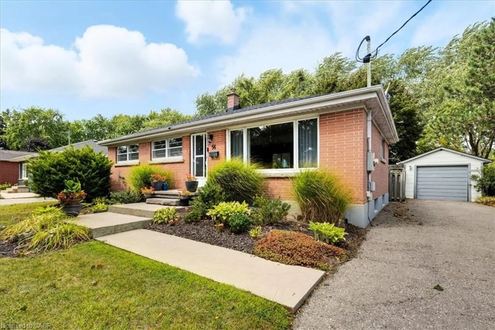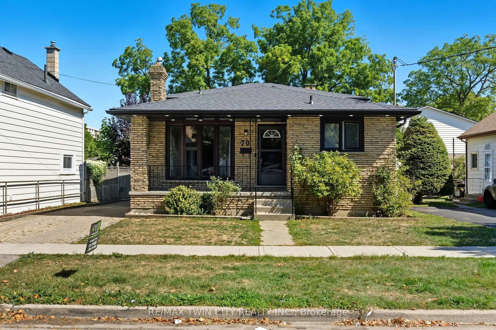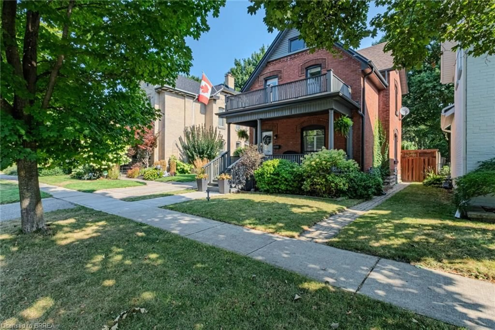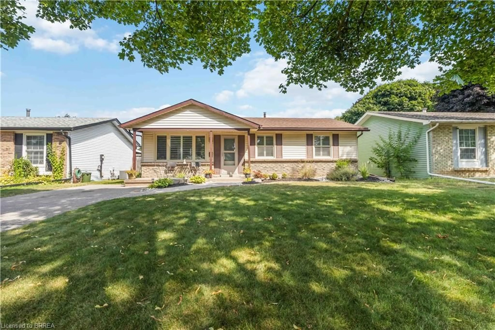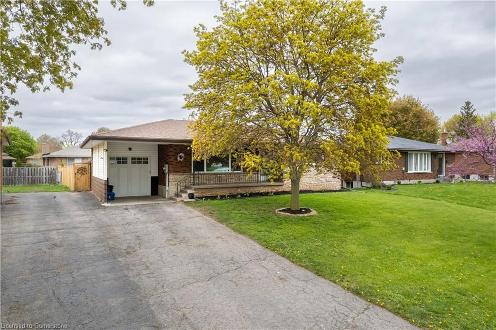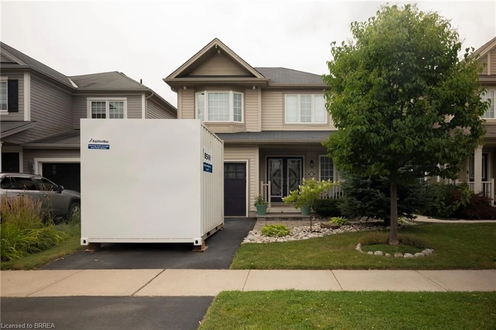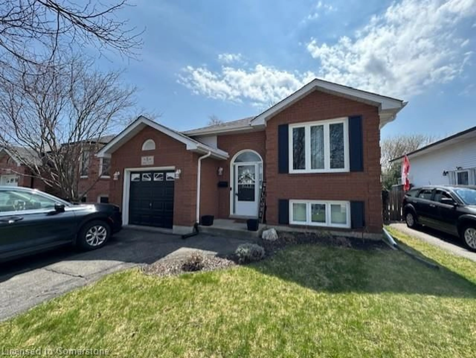52 Fieldgate Dr, Brantford, Ontario N3P 1H4
Contact us about this property
Highlights
Estimated valueThis is the price Wahi expects this property to sell for.
The calculation is powered by our Instant Home Value Estimate, which uses current market and property price trends to estimate your home’s value with a 90% accuracy rate.Not available
Price/Sqft$610/sqft
Monthly cost
Open Calculator
Description
Looking for extra income to help with your mortgage? This home offers a fantastic opportunity with a separate entrance to the lower level, designed for a legal apartment. The lower level has been roughed-in for 2 Bedrooms, 3pc. Bath, Storage, and an open-concept Kitchen & Living area (approximately 1,000 sq. ft.), which would make it ideal for rental income or a granny suite. The main floor has been extensively renovated, featuring an updated Kitchen, Bath, Flooring, Lighting, Doors, Trim, and fresh paint throughout. This level offers 2 Bedrooms, Den/Office, 4pc. Bath & an open concept Living/Dining/Kitchen area featuring an Electric Fireplace. Outside, you'll find exterior updates including several new Windows, a spacious rear wood Deck, a side concrete Walkway & Patio, and new Eavestroughs & Fascia. With no rear neighbours and very close proximity to shopping, dining, and Highway 403, this charming property is perfect for those looking to start the New Year in a beautiful home! **EXTRAS** Basement level can be finished by the seller at an additional cost.
Property Details
Interior
Features
Main Floor
Den
2.54 x 2.36Kitchen
2.93 x 3.3Open Concept
Living
3.48 x 6.86Combined W/Dining
Bathroom
2.82 x 2.214 Pc Bath
Exterior
Features
Parking
Garage spaces 1
Garage type Attached
Other parking spaces 2
Total parking spaces 3
Property History
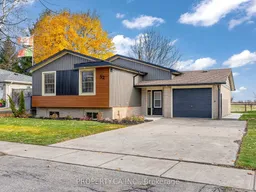 34
34