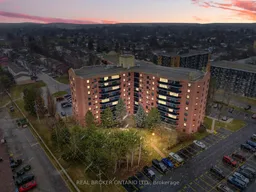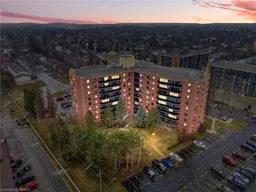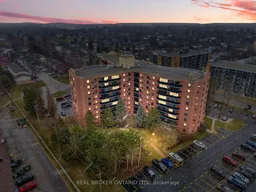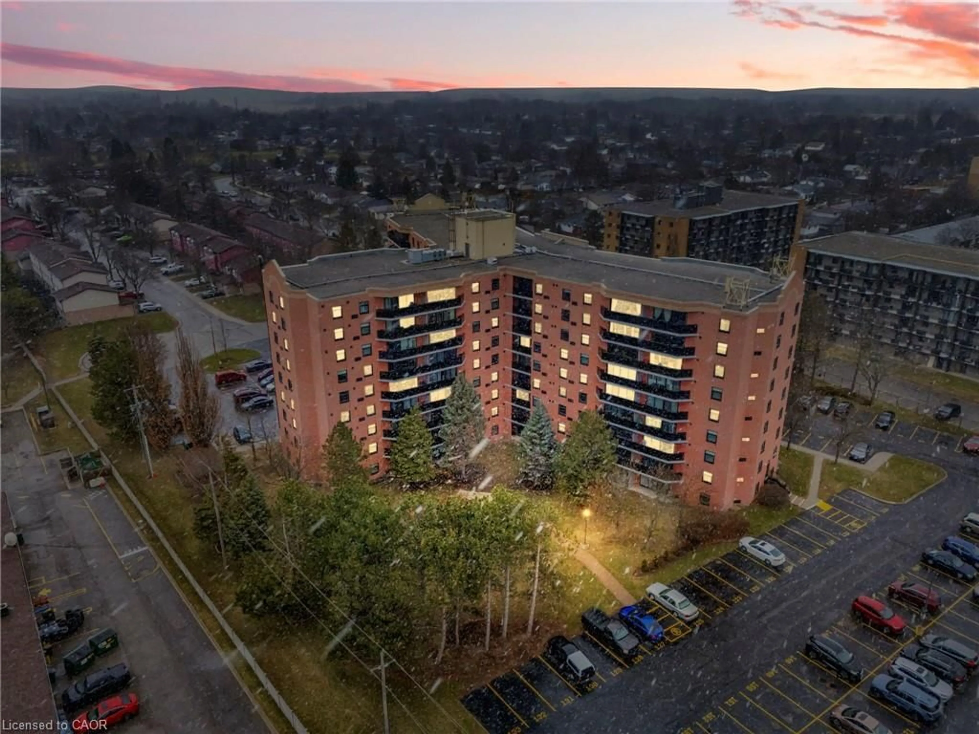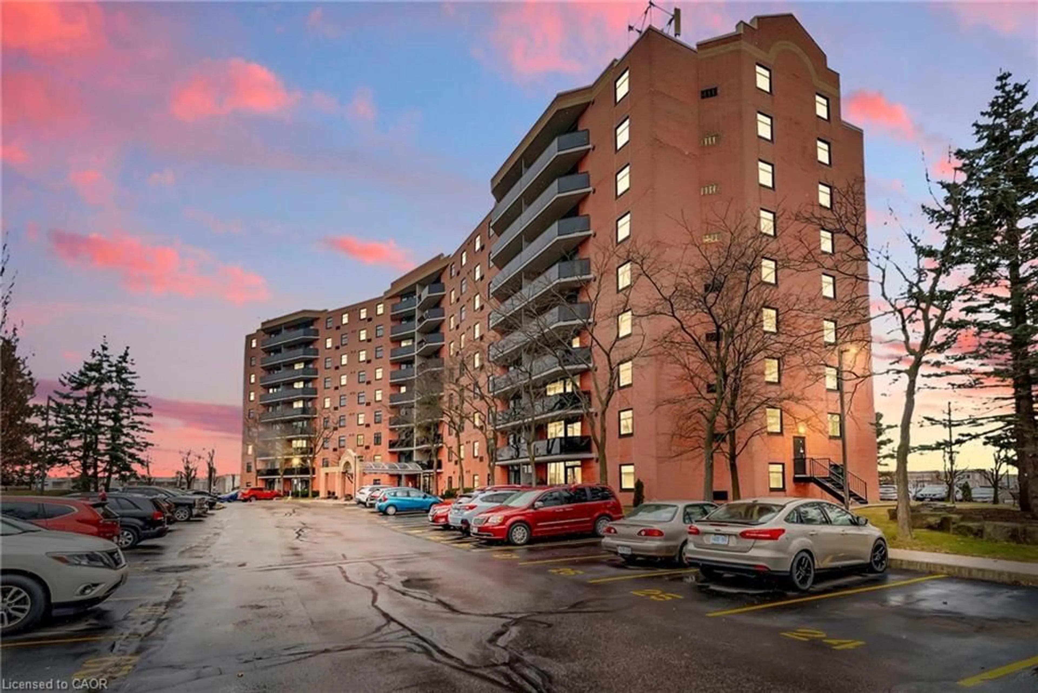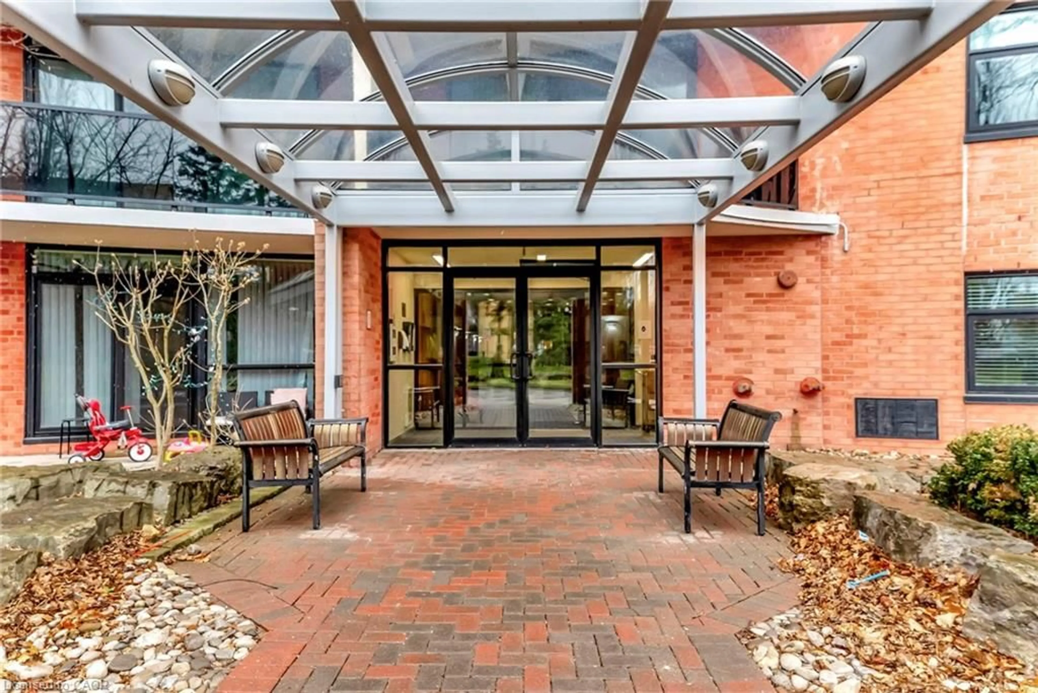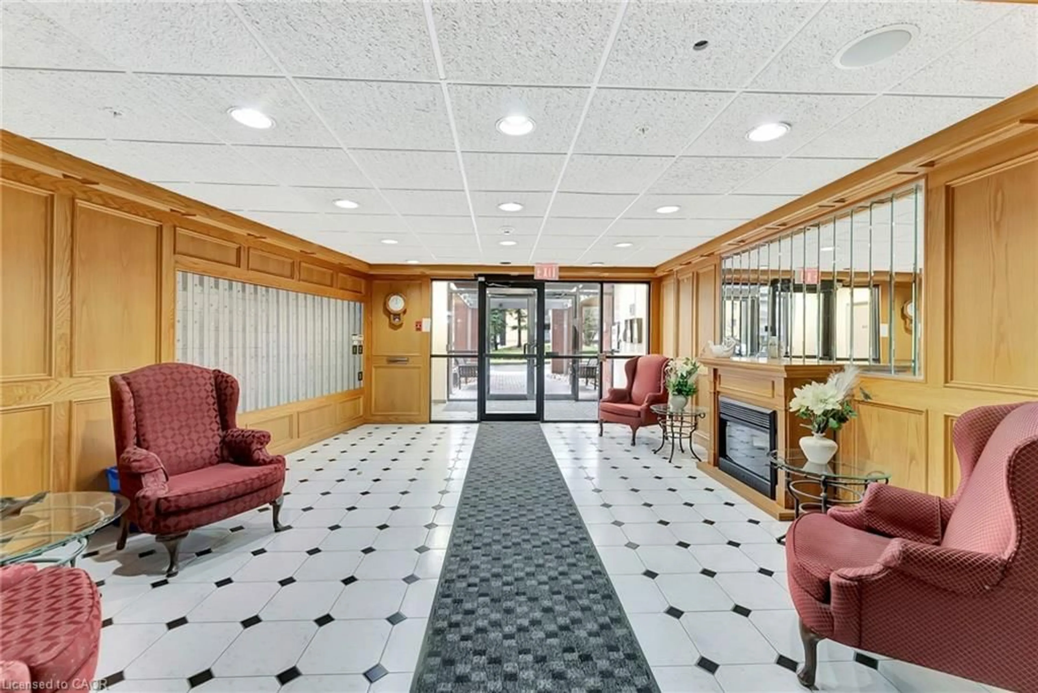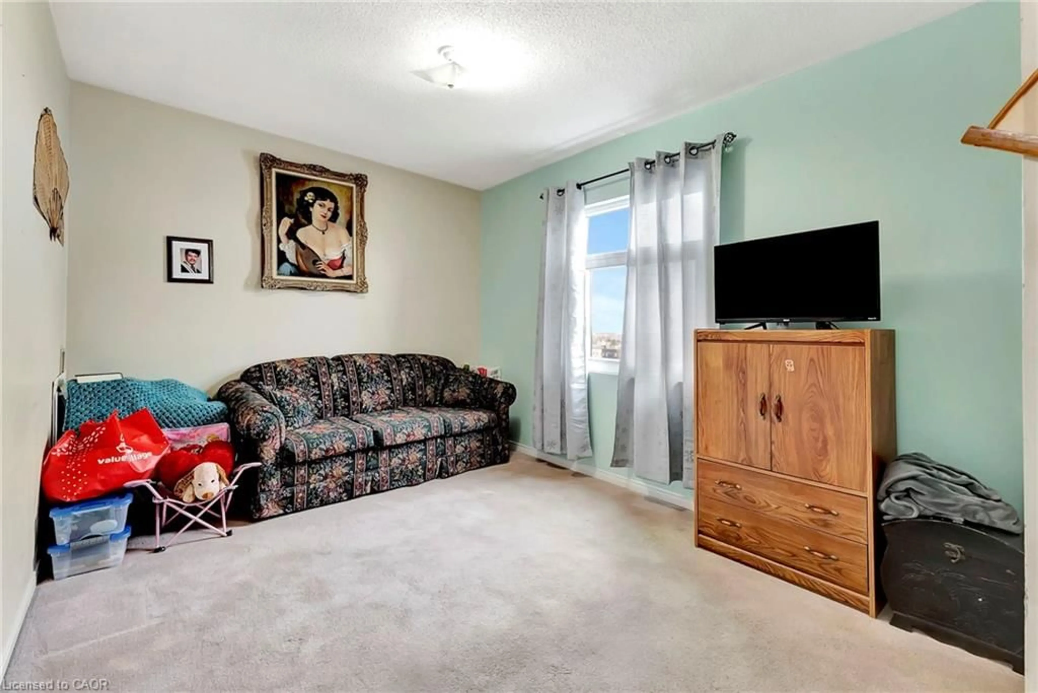9 Bonheur Crt #902, Brantford, Ontario N3P 1Z5
Contact us about this property
Highlights
Estimated valueThis is the price Wahi expects this property to sell for.
The calculation is powered by our Instant Home Value Estimate, which uses current market and property price trends to estimate your home’s value with a 90% accuracy rate.Not available
Price/Sqft$455/sqft
Monthly cost
Open Calculator
Description
Welcome to this beautifully maintained, move-in-ready 2-bedroom condo in the desirable Lynden Manor—one of Brantford’s most popular addresses! This bright, inviting unit boasts an open-concept living and dining area, highlighted by a full wall of glass and sliding doors that open to a private balcony—ideal for morning coffee or evening unwinding. The well-appointed kitchen features ample cabinetry and generous counter space, perfect for both everyday meals and entertaining guests. Both bedrooms are spacious with double closets, and the large 4-piece bathroom offers both a tub/shower combination and a separate walk-in shower for added comfort. Additional features include in-suite laundry with a stackable washer/dryer, a dedicated hot water heater, one parking space, and a large storage locker. Residents of Lynden Manor enjoy access to a well-maintained building with great amenities, including a fitness center, party room, welcoming lobby, and beautifully landscaped outdoor spaces. Conveniently located within walking distance to grocery stores, restaurants, gyms, and charming local shops—with Lynden Park Mall and Highway 403 just minutes away—this is condo living at its best!
Property Details
Interior
Features
Main Floor
Living Room
3.81 x 6.63Dinette
2.39 x 4.09Kitchen
2.06 x 3.28Bathroom
1.65 x 2.444-Piece
Exterior
Features
Parking
Garage spaces -
Garage type -
Total parking spaces 1
Condo Details
Amenities
BBQs Permitted, Elevator(s), Fitness Center, Party Room, Parking
Inclusions
Property History
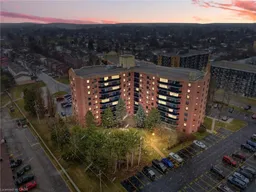 20
20