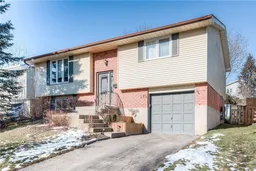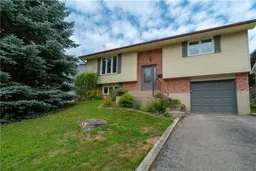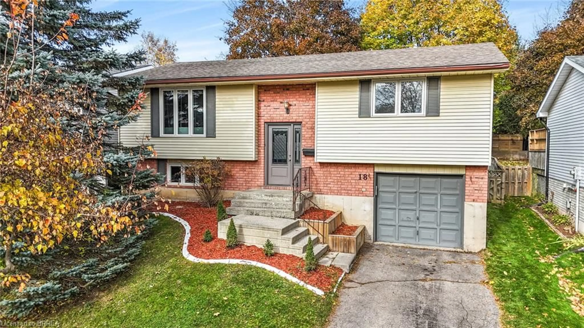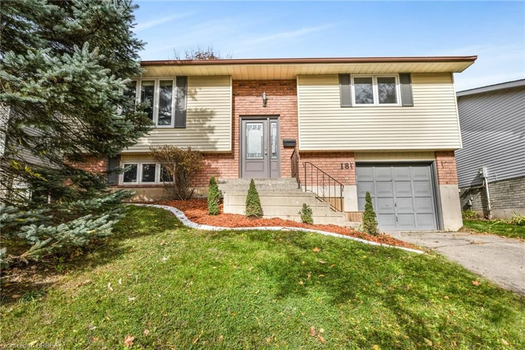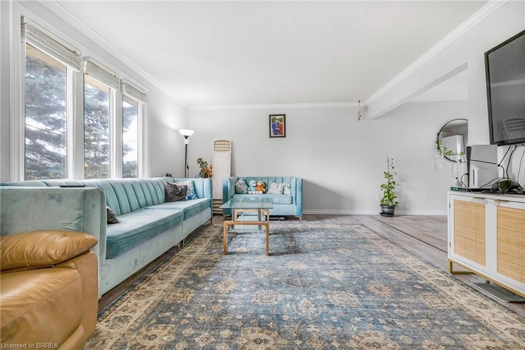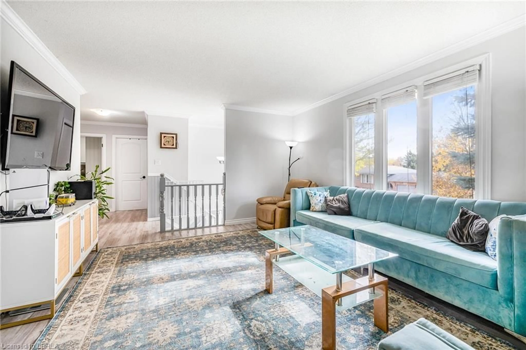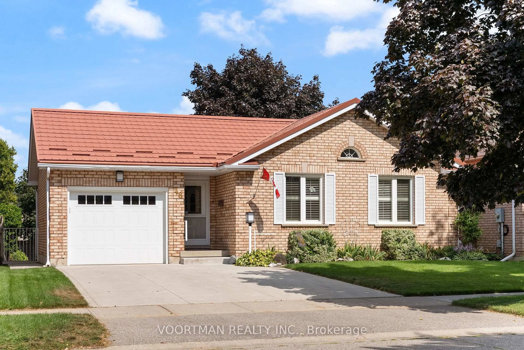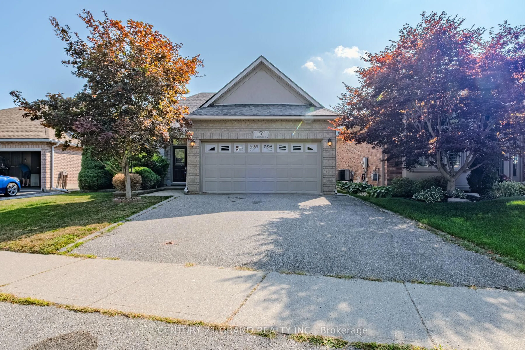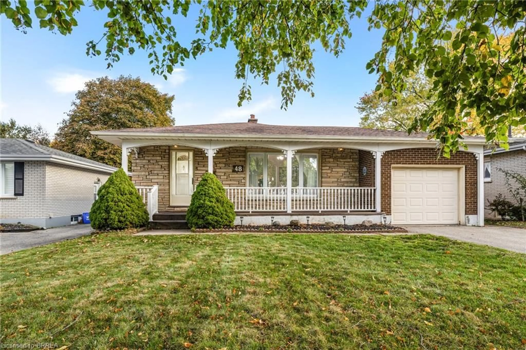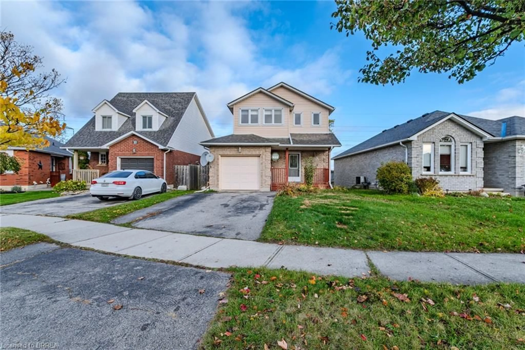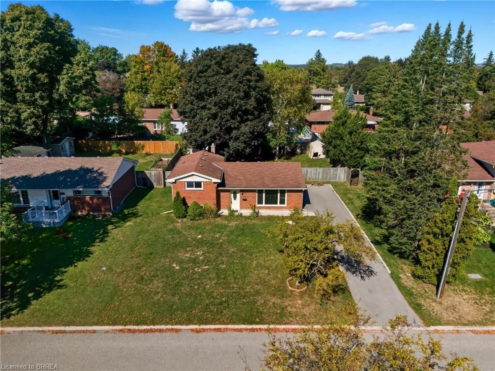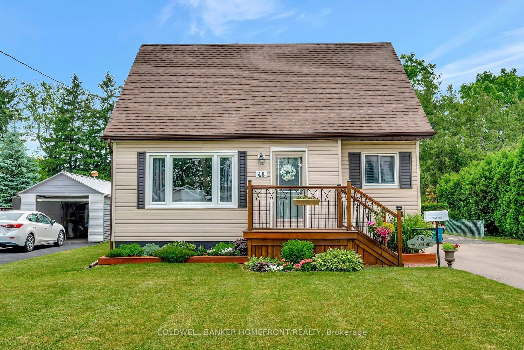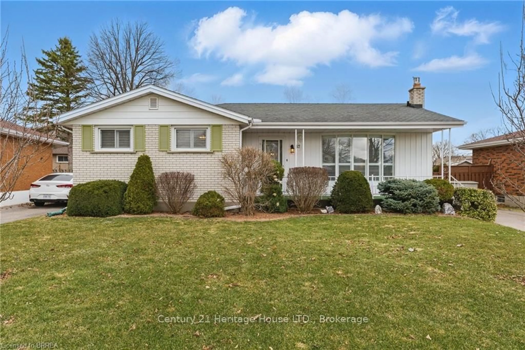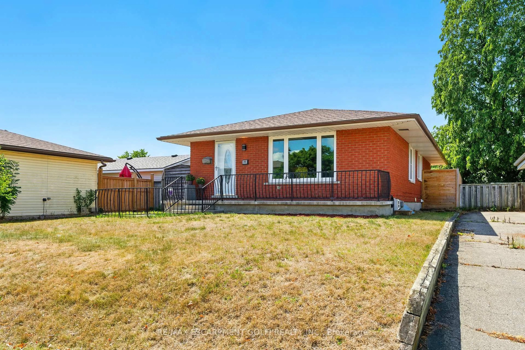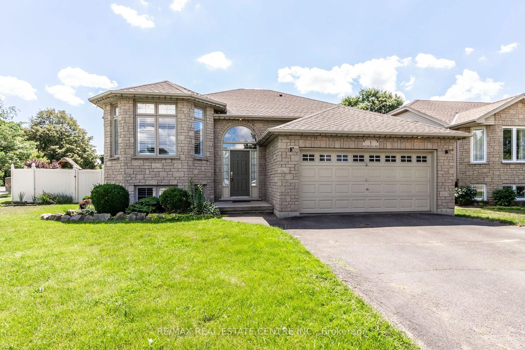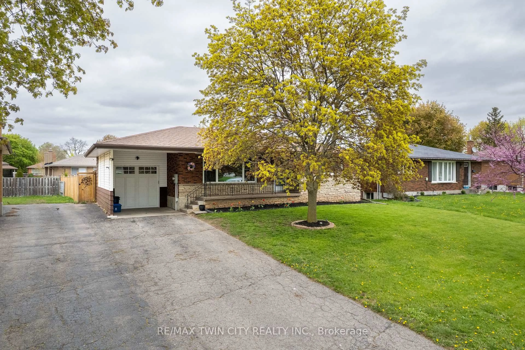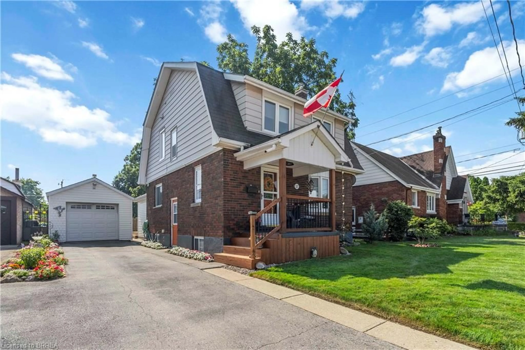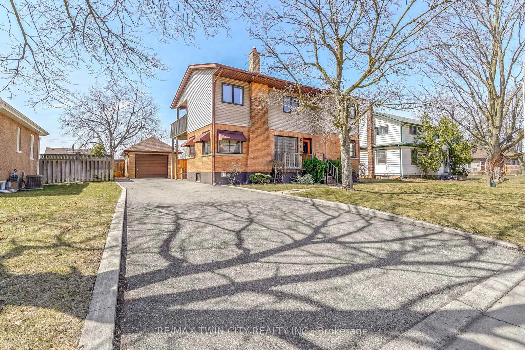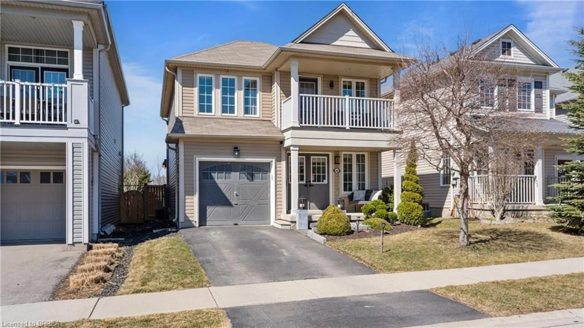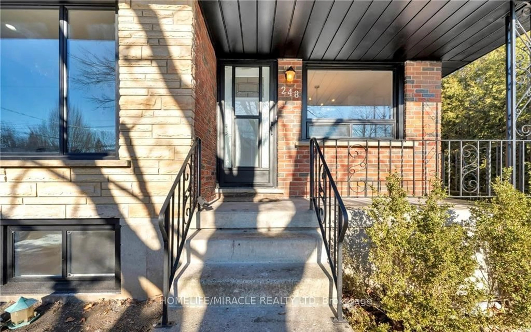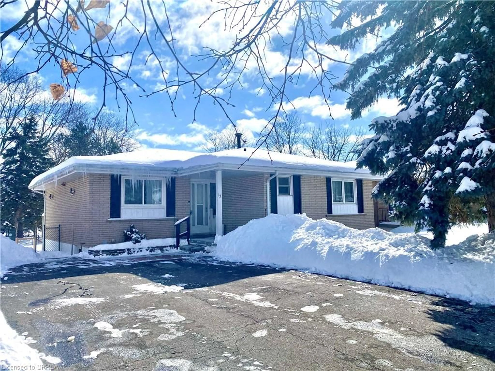18 Sandlewood Ave, Brantford, Ontario N3V 1C6
Contact us about this property
Highlights
Estimated valueThis is the price Wahi expects this property to sell for.
The calculation is powered by our Instant Home Value Estimate, which uses current market and property price trends to estimate your home’s value with a 90% accuracy rate.Not available
Price/Sqft$490/sqft
Monthly cost
Open Calculator
Description
Welcome to 18 Sandlewood, nestled in Brantford’s highly sought-after Myrtleville neighbourhood. This beautifully maintained property offers the perfect blend of comfort, functionality, and versatility—ideal for multi-generational living or those seeking additional space for guests. The main level welcomes you with a bright and spacious living room featuring crown molding and large windows that fill the space with natural light. The functional kitchen is designed for everyday convenience, boasting a peninsula with seating, a stylish tile backsplash, and an open layout that flows seamlessly into the dining area. From here, sliding patio doors lead to your private backyard deck—perfect for entertaining or enjoying a quiet morning coffee. The primary suite offers a relaxing retreat, complete with two generous closets and a modern 3-piece ensuite featuring a walk-in shower. A second spacious bedroom and a well-appointed 4-piece bathroom complete the main floor. The lower level is thoughtfully set up for extended family living, with its own combined kitchenette and laundry area, a large recreation room, a comfortable bedroom, and a 3-piece washroom. This space can easily be converted back to a single-family layout if desired. Step outside to your private, fully fenced backyard surrounded by mature trees. The large deck, raised garden box, and expansive grassy area create a peaceful outdoor oasis perfect for children, pets, or summer gatherings. Additional highlights include Govee Outdoor Permanent Lights and an excellent location close to top-rated schools, parks, golf courses, shopping, and all the amenities Brantford’s vibrant north end has to offer. Experience flexible living in a desirable neighbourhood—welcome home to 18 Sandlewood.
Property Details
Interior
Features
Main Floor
Living Room
5.18 x 4.17Foyer
2.06 x 0.99Dining Room
2.08 x 3.56Sliding Doors
Kitchen
3.05 x 3.56Exterior
Features
Parking
Garage spaces 1
Garage type -
Other parking spaces 2
Total parking spaces 3
Property History
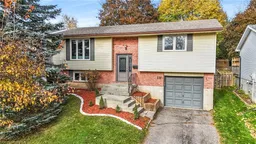 21
21