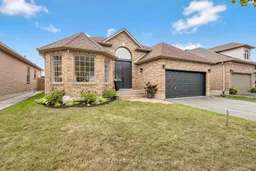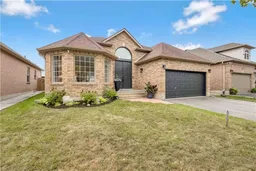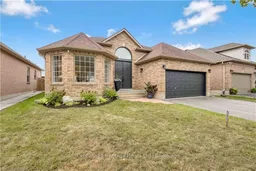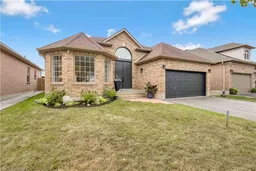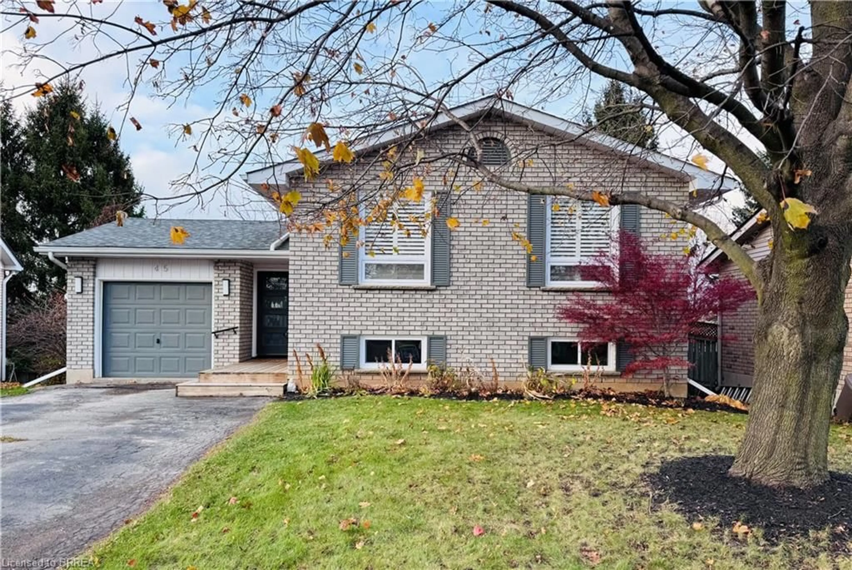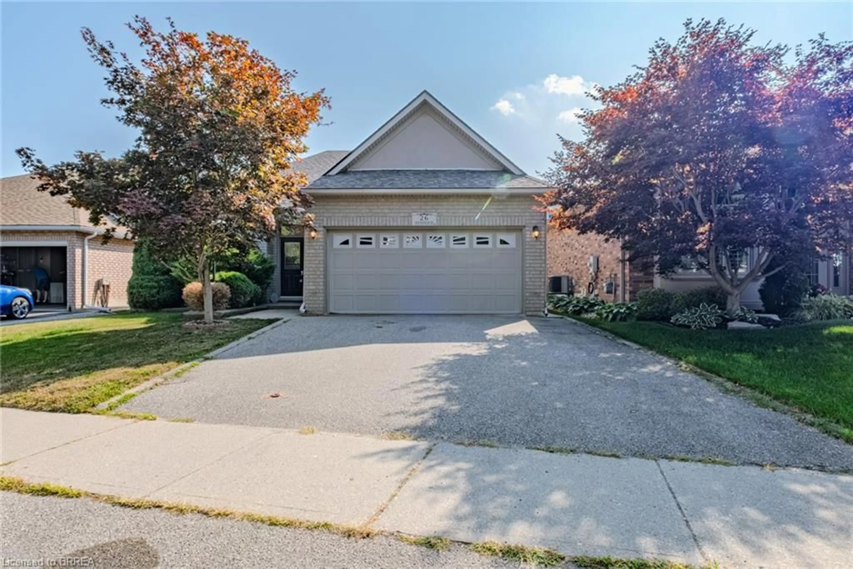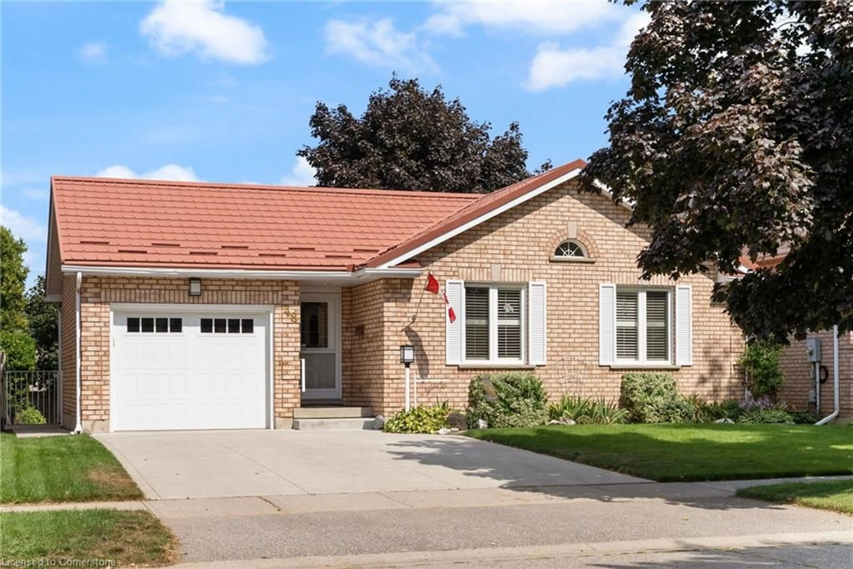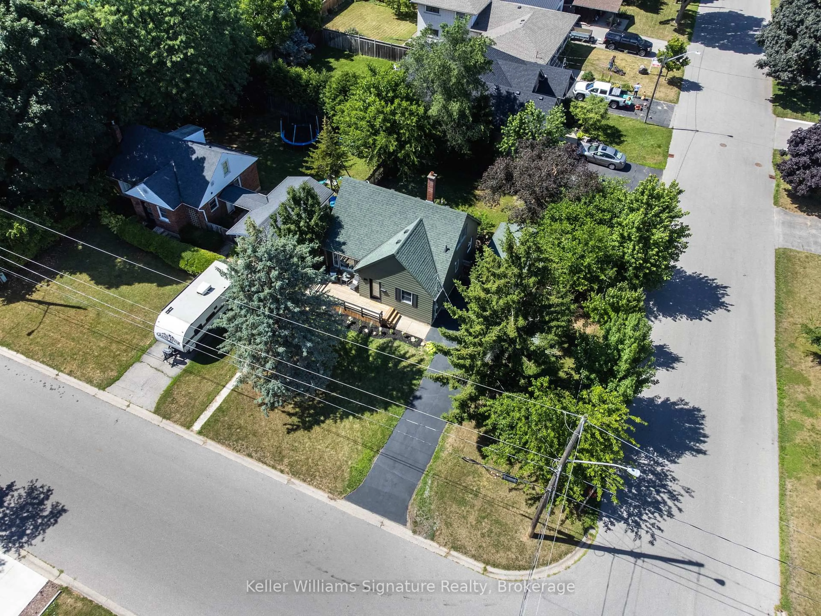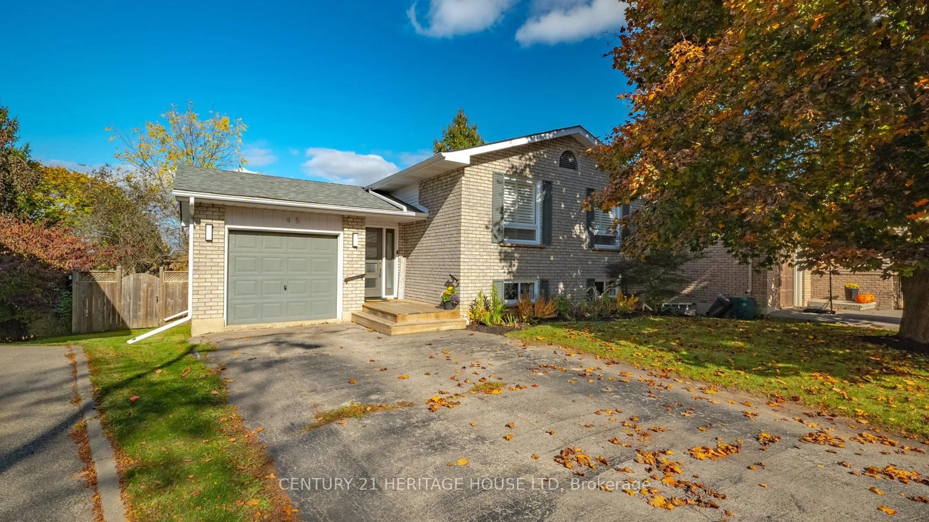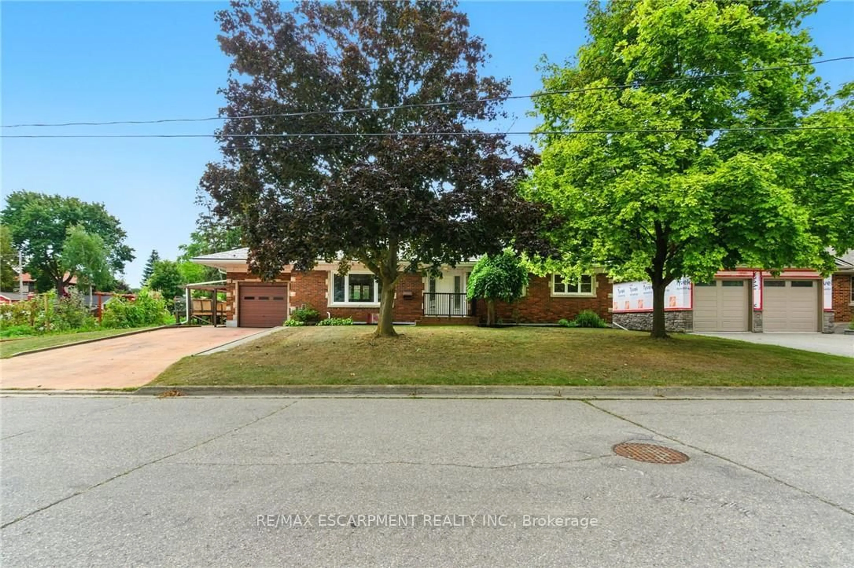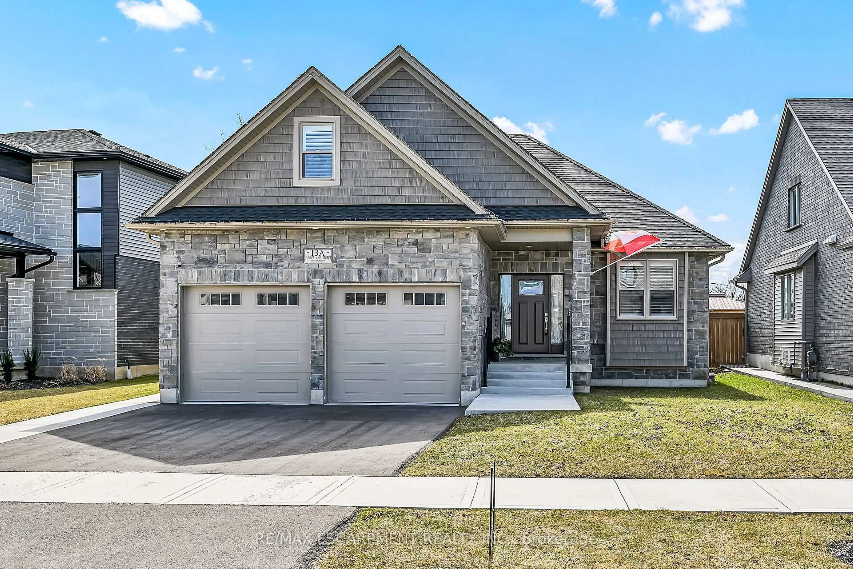Tucked away on a quiet street in a family-friendly neighbourhood, this updated brick bungalow is the perfect place to call home. From the moment you arrive, youll be impressed by the brand new double front doors that create a grand entryway and add instant curb appeal. Step inside and youre welcomed into a spacious, light-filled living room with large windows that make the home feel warm and inviting. At the heart of the home, the updated kitchen is a showstopper with its white cabinetry, sleek black hardware, cabinet lighting, and stylish grey tile backsplash. Included appliances make cooking a breeze, while the French doors provide seamless access to the deck and fully fenced backyardperfect for summer barbecues, kids or pets at play, or evenings spent entertaining outdoors. The main level offers 2 comfortable bedrooms, including a primary with a double closet, plus a full bath. Thoughtful storage and closet space throughout the home make daily living extra convenient. Downstairs, the finished basement extends your living space with a large rec room featuring a cozy fireplace, an additional bedroom, and a second bathroomideal for family movie nights, a guest suite, or private retreat. Recent updates give you peace of mind: windows (approx. 5 years), furnace and A/C (2021), and eavestroughs (2020). The attached 2-car garage adds even more convenience with parking and storage right at your doorstep. Located in Brantfords sought-after north end, youll love being close to parks, schools, shopping, and quick highway accessperfect for busy families and commuters alike. This is more than a house; its a home ready to welcome its next chapter. Dont miss the chance to make it yours!
