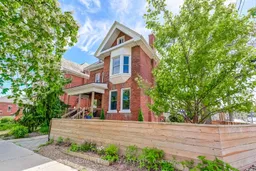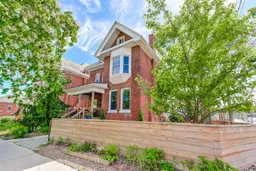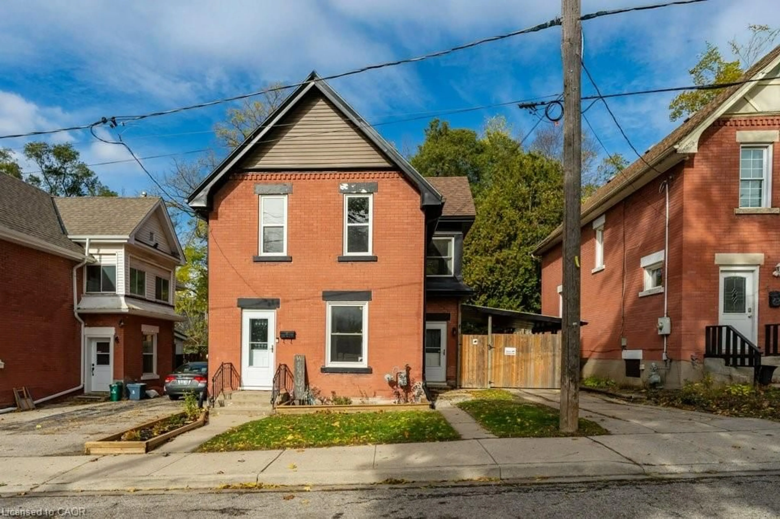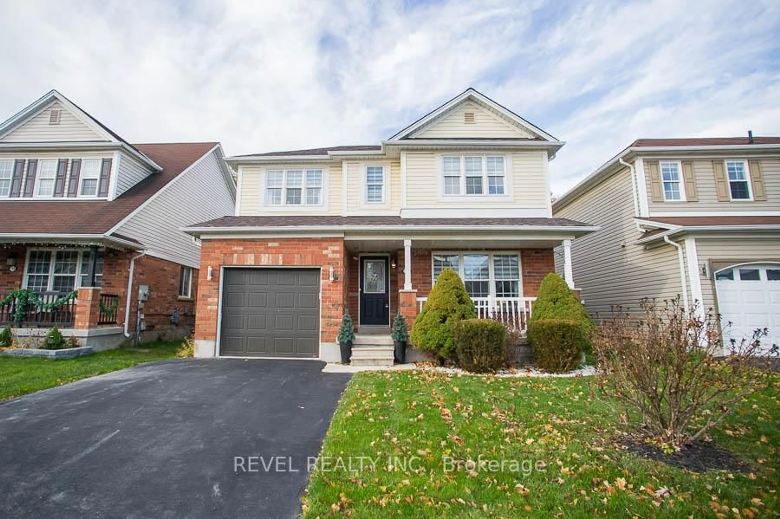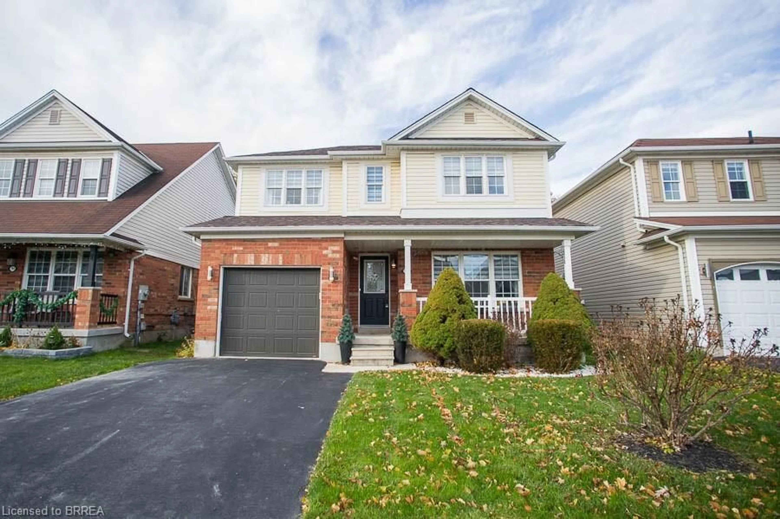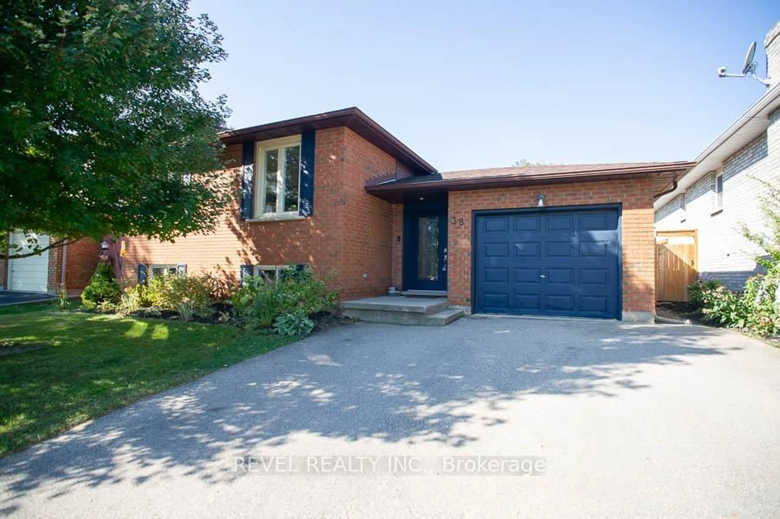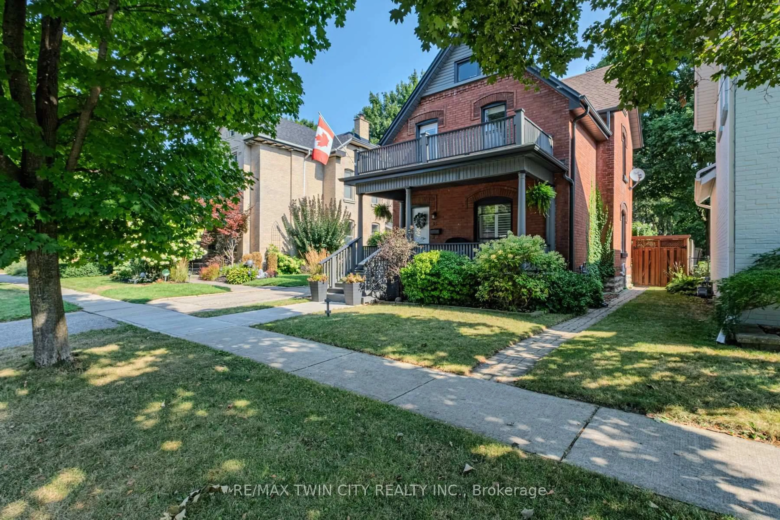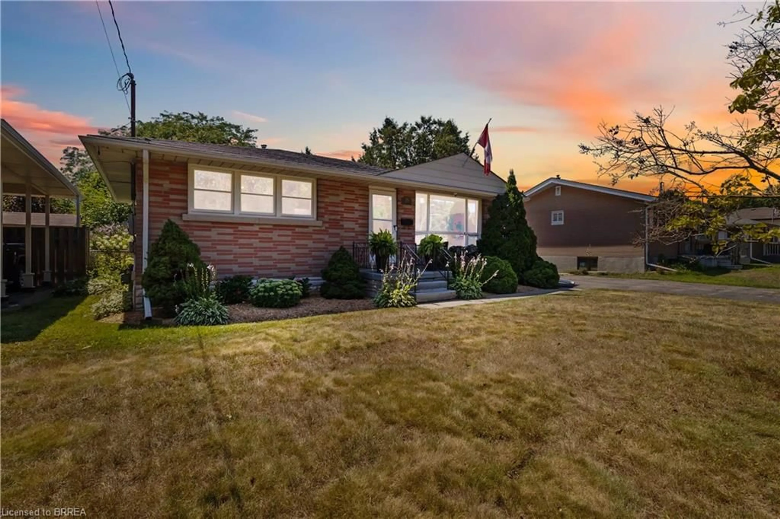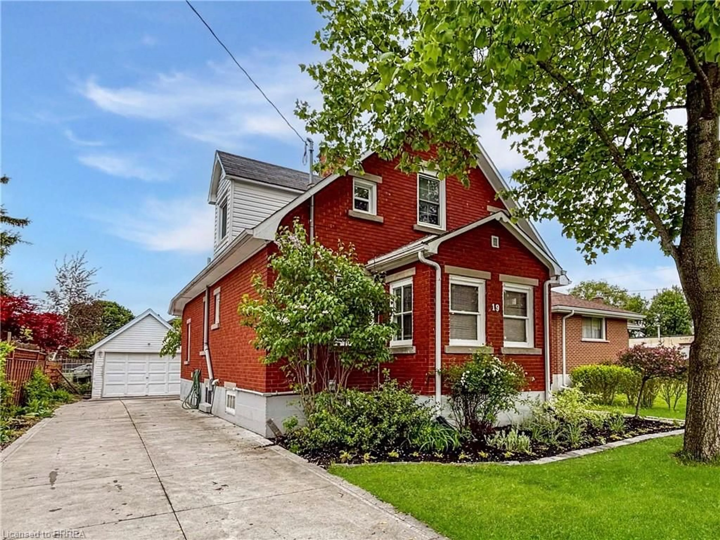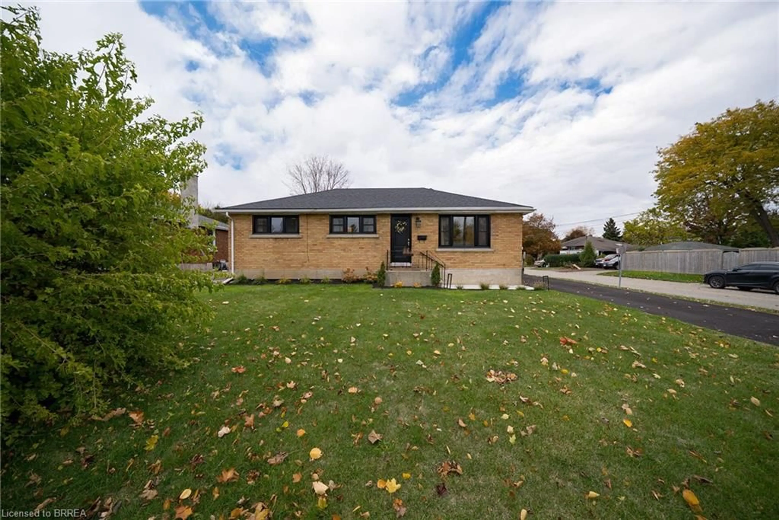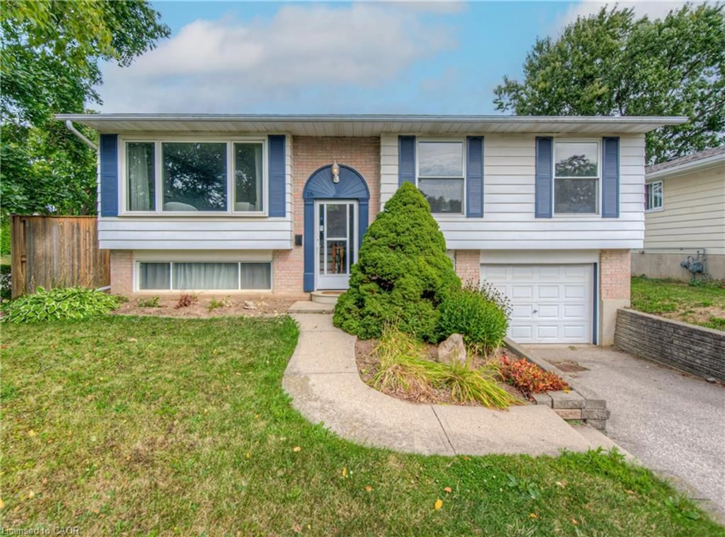Updated Century Home in the Heart of Brantford. Located close to shopping, parks, walking trails, bike paths, schools, Laurier University, the hospital, downtown, and a golf course. This home is ideally situated for convenience and recreation. Welcome to this stunning century home, where historical charm blends with modern upgrades. This beautiful property offers a unique combination of spacious rooms, high ceilings, large windows and elegant architectural details across three levels. Main floor has an open concept layout. Kitchen/dining - Gutted back to the brick and rebuilt- new walls, electrical, plumbing, insulation to create a chefs kitchen & dining area that flows into the living room, perfect for entertaining. A main floor powder room is at the back door. The second floor has four bright bedrooms and a four-piece main bath. The finished attic space is fully insulated (spray foam) and offers new electrical, plumbing, a two-piece bathroom and a bar sink area. Original wood trim and doors add a touch of timeless elegance, complemented by new hardwood floors on the first and hardwood on the second floor. The front porch deck is redone including roof, stairs, floor and railings. The new covered back porch provides a relaxing outdoor space with easy access to the back yard, garage and parking area. The basement offers direct entry to the backyard with a convenient walk-up and ample storage space. New Electrical Panel. A single detached garage provides a good workspace or storage area. The double wide paved drive will fit two vehicles (with space for a truck). The property features side and backyard space, complete with an established vegetable garden and a new fully fenced yard for privacy and security. Don't miss the opportunity to own this character-filled, updated century home that combines historical elegance with modern amenities for comfortable and stylish living. $$$$$ spent on upgrading.
Inclusions: Fridge, stove, dishwasher, washer, dryer, reverse osmosis water purifier in kitchen.
