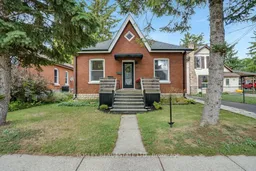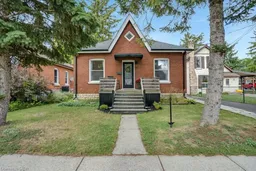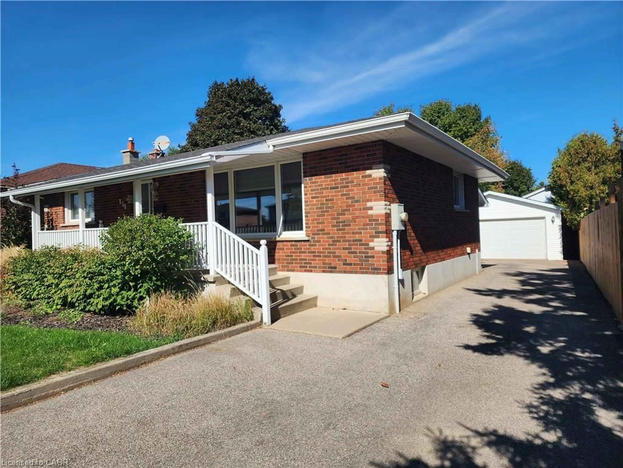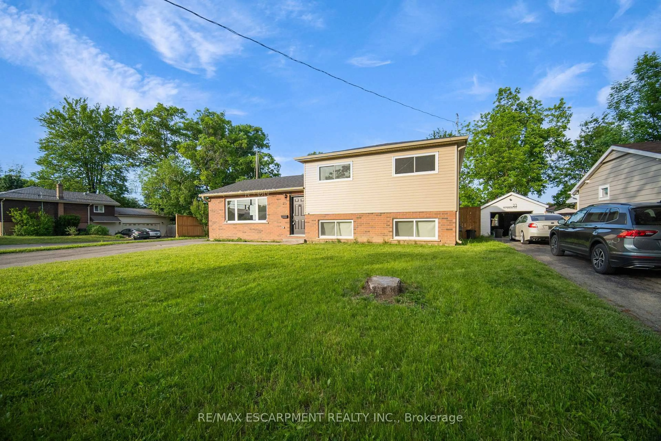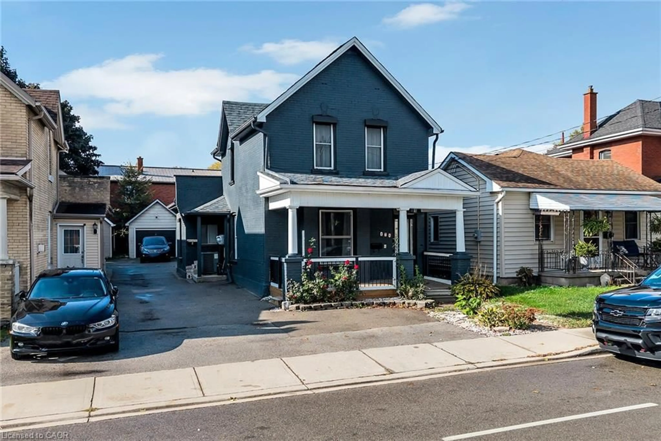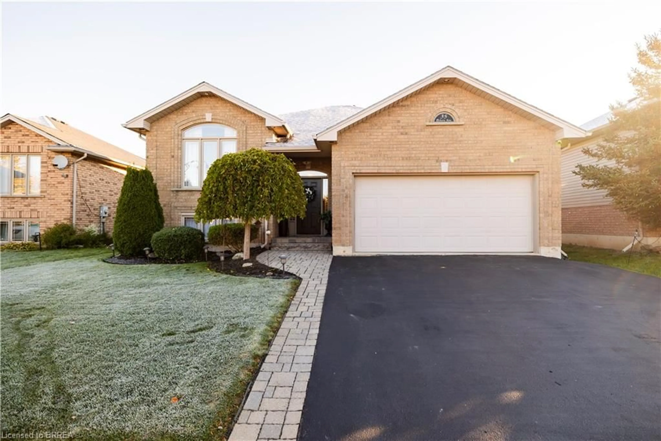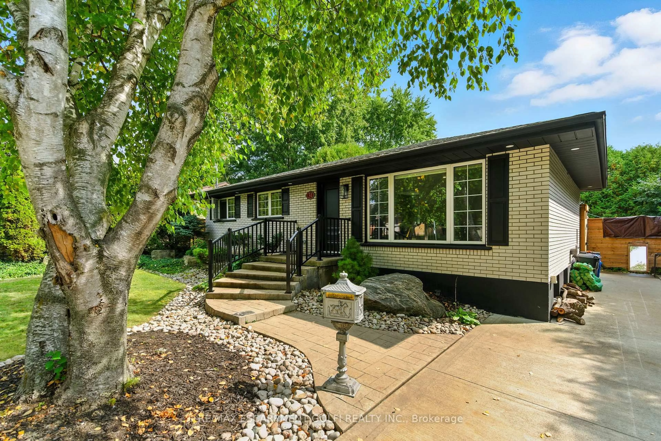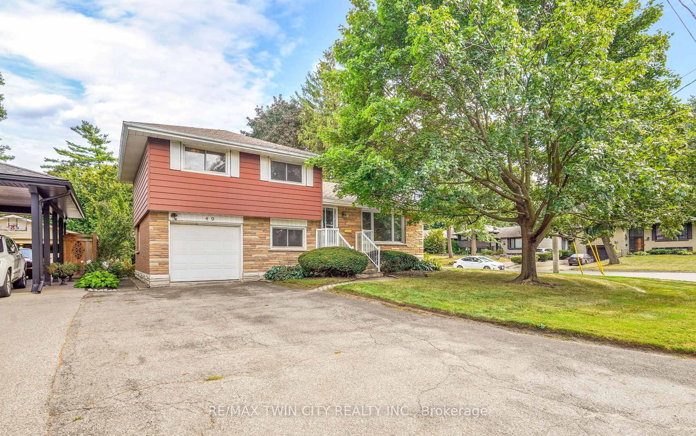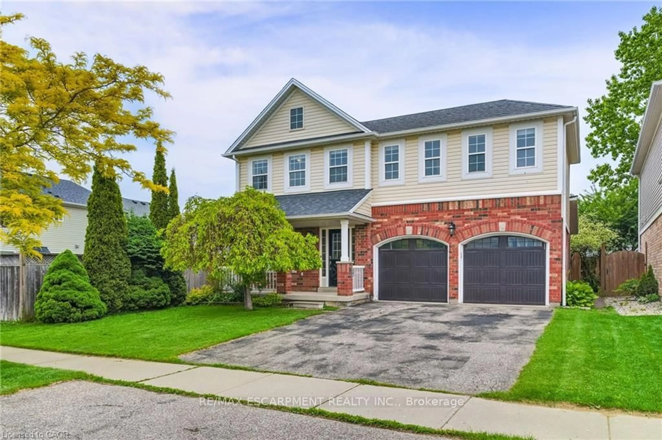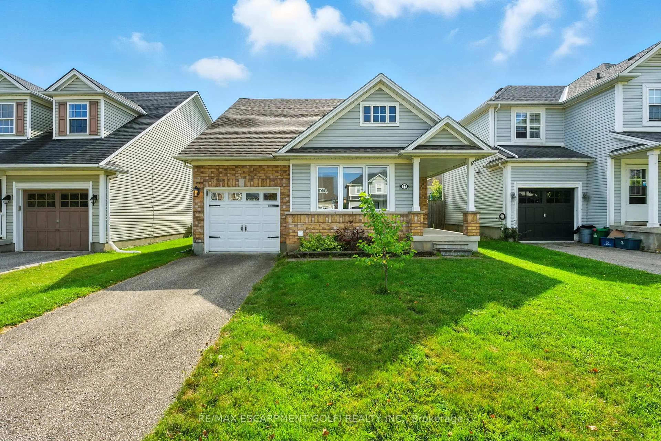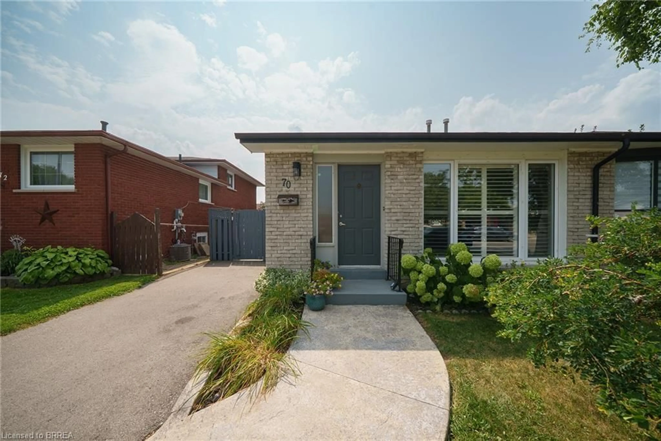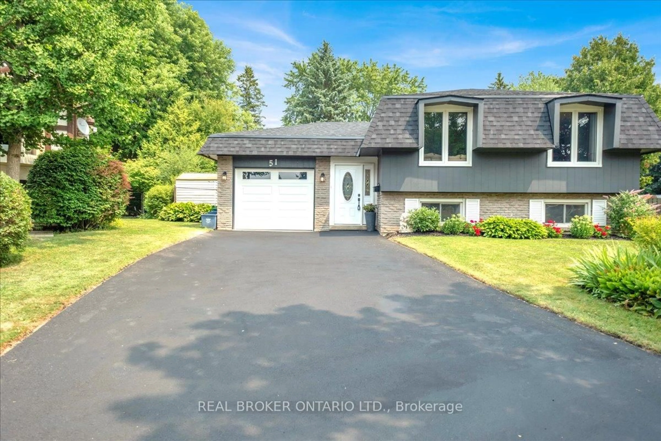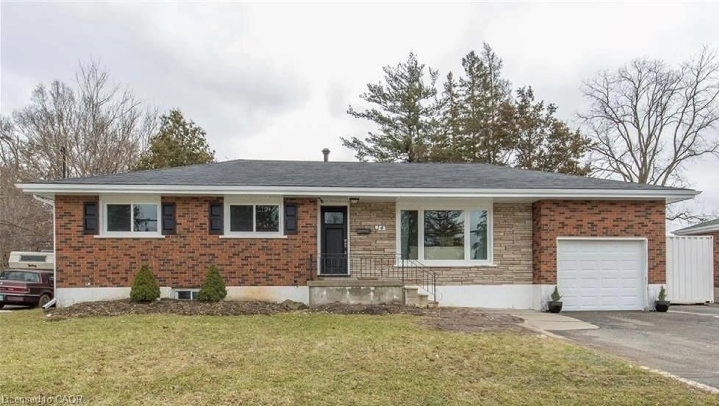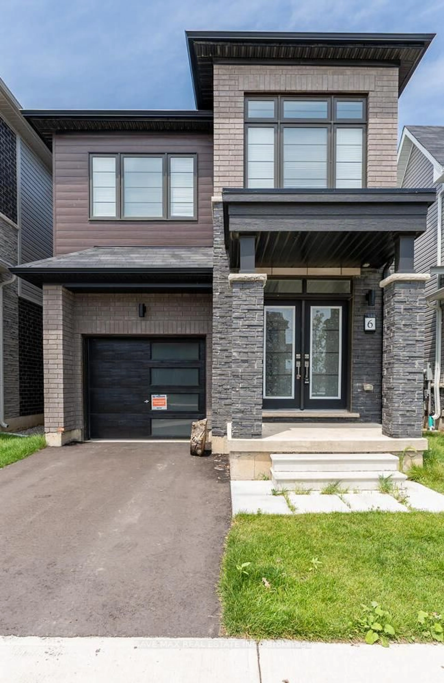If you are seeking an affordable, move-in-ready home with a spacious yard and exceptional outdoor living space, this Brantford-style bungalow cottage may be an ideal option. Recently renovated, the property features new windows, doors, roof, front patio, kitchen, both bathrooms, and notably, a 200 sq. ft. family room addition. The residence comprises three bedrooms, all fitted with engineered hardwood flooring, and includes a full bathroom on each level. The open-concept design seamlessly connects the dining, living, and kitchen areas. Additional main floor highlights include a walk-in pantry, carpet-free environment, a gas fireplace, and a slider door providing access to the enclosed, covered deck at the rear of the home. Adjacent to the kitchen is a side entrance mudroom that leads to the family room, which boasts heated maple floors. The lower level offers a recreation room, a full bathroom, as well as laundry, storage, and utility spaces. With a lot depth of 140 feet, the property includes a generously sized backyard featuring a screened, covered deck, hot tub, children's playground, fenced yard, and a detached garage. The location is convenient to schools including the French Immersion elementary school, École Dufferin as well as trails, parks, and shopping. Situated in a desirable neighbourhood experiencing considerable development, this home provides excellent value, flexible closing options, and parking for three vehicles on an asphalt driveway. Please refer to the marketing video and additional materials for further information regarding the home and property.
Inclusions: Dishwasher, Dryer, Hot Tub, Refrigerator, Stove, Washer, Playground
