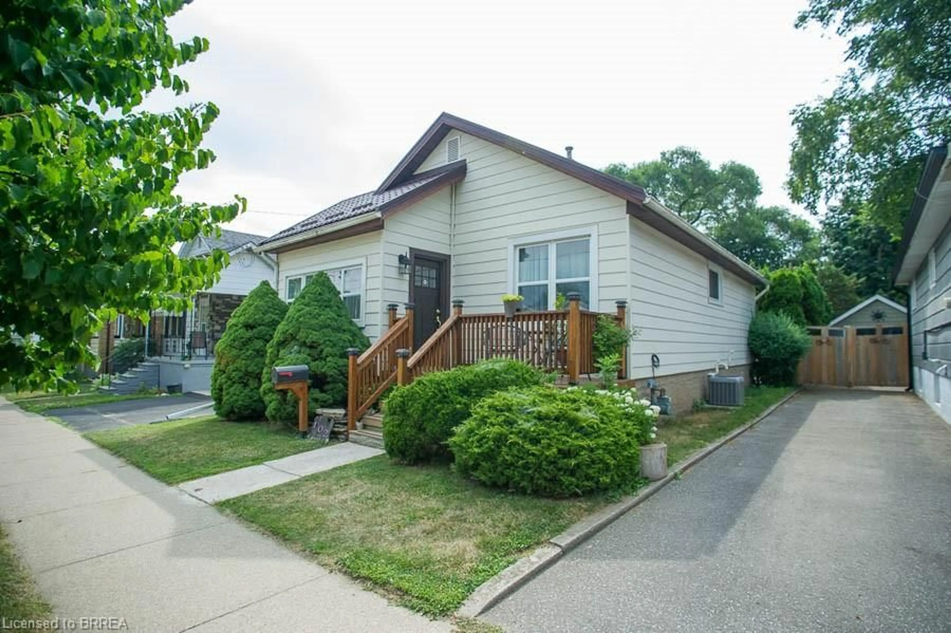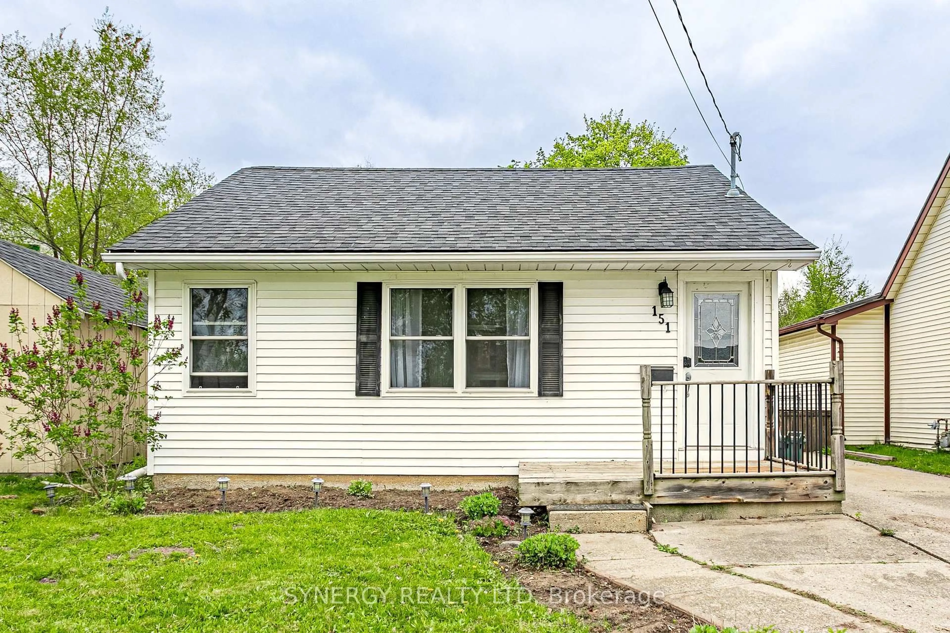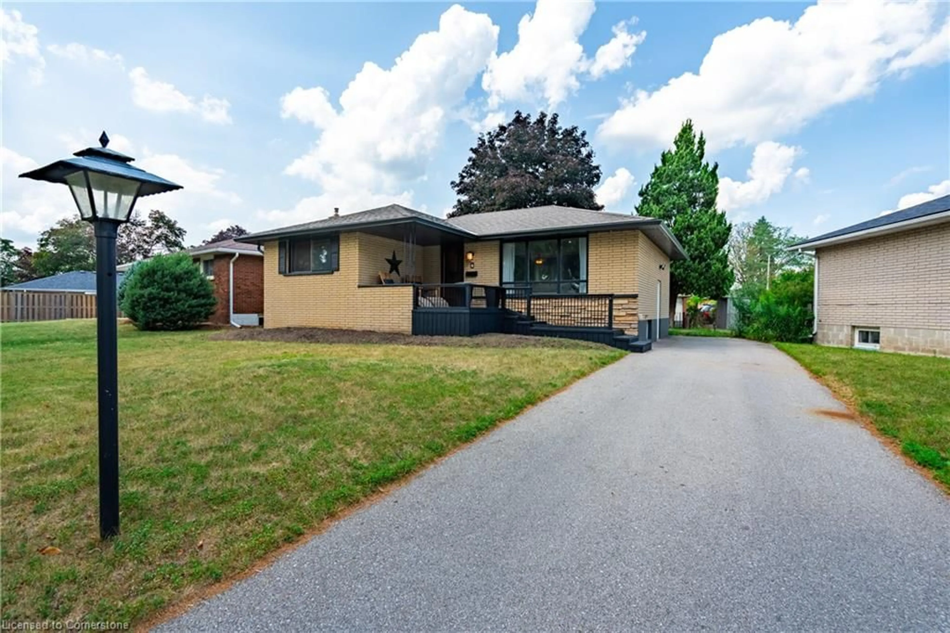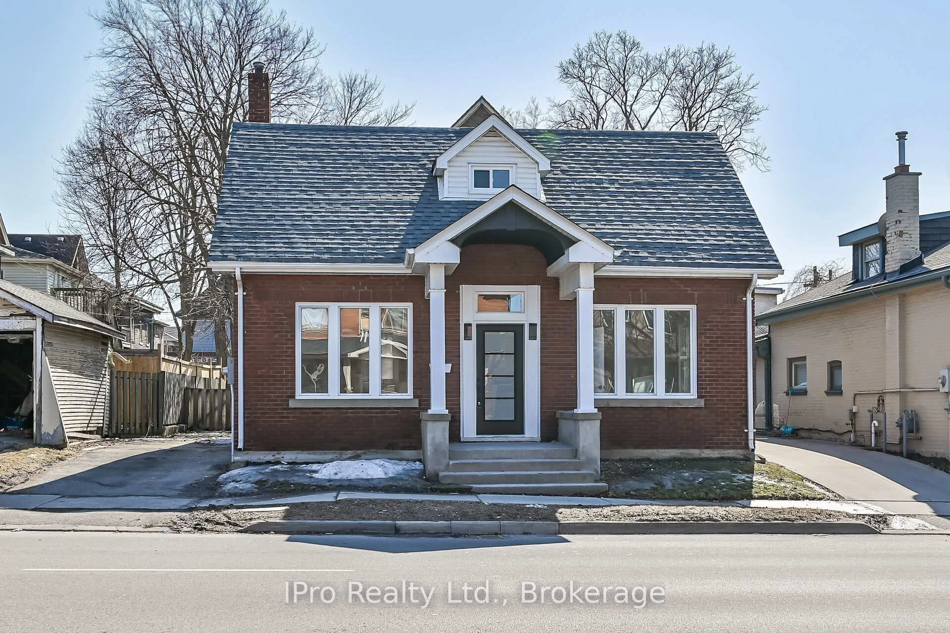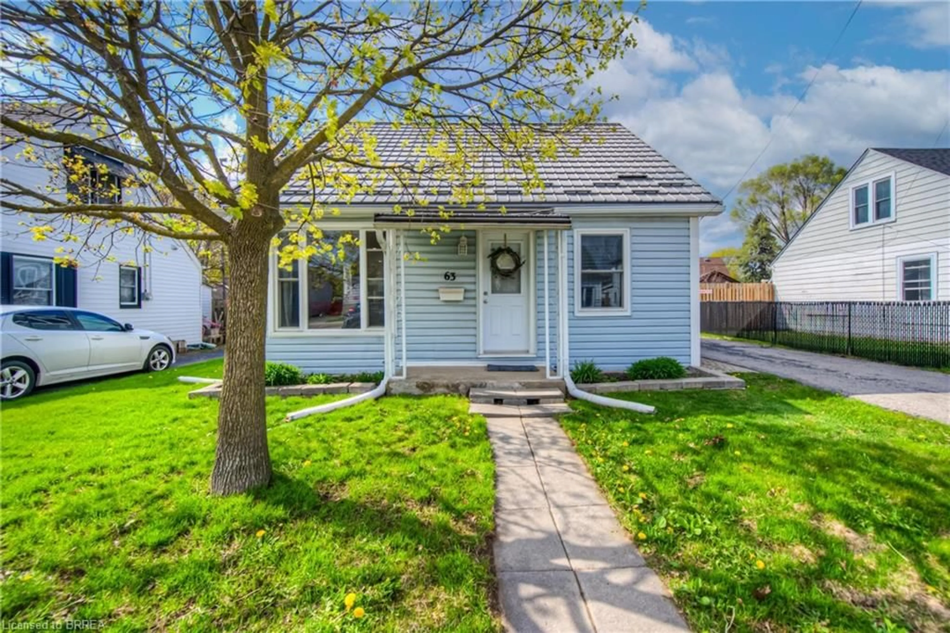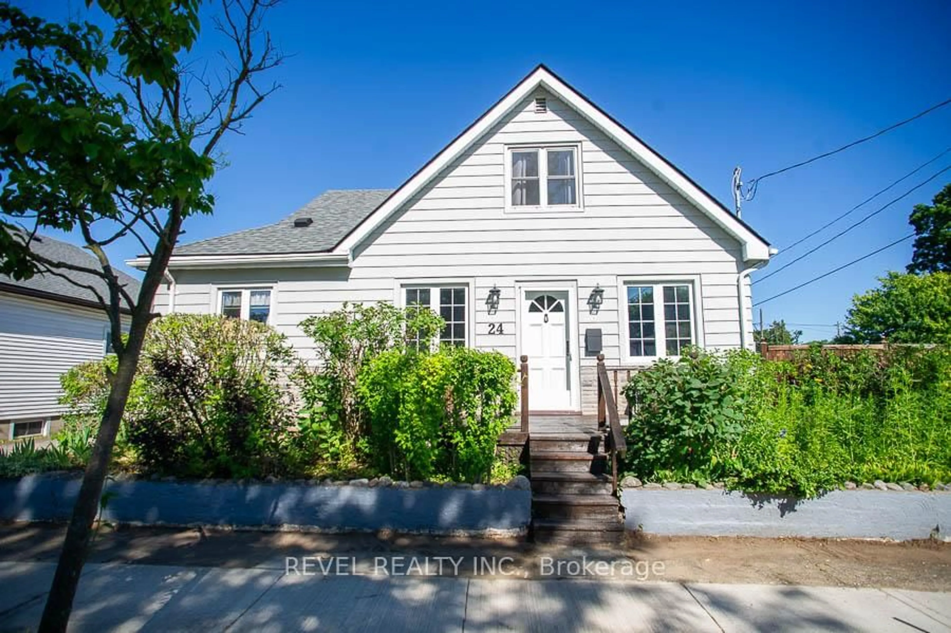Fantastic opportunity to own a 2+1-bedroom, detached bungalow backing onto park land with a fully finished and completely functional basement. Welcome to 49 Spring Street, Brantford a charming all-brick, detached home on a 42 x 121 lot, offering 1,580 square feet of finished living space that is perfect for first-time buyers, downsizers, or investors. This well-maintained property features a bright and inviting living/dining area with a large picture window that fills the space with natural light. The functional kitchen offers extended cabinets to the ceiling, and ample workspace, making meal prep a breeze. The carpet-free main floor continues into the bedrooms, offering two well-appointed bedrooms with hardwood flrs, and a nice size 4-pc bathrm. The fully finished basement features a separate side entrance and doubles your living space. It is a true extension of the home, offering comfortable ceiling height and featuring an inviting layout which includes a spacious rec rm, exercise area, an additional bdrm with a walk-in closet (can also be used as a home office/guest suite) & ample storage space. Outside, enjoy a private yard with room for gardening, BBQ's, or simply unwinding. Backing onto Buck Park, there are no homes directly behind. The oversized backyard is surrounded by mature trees and features two nice size storage sheds (one with power). The driveway provides convenient off-street parking for 3 vehicles, and the home is conveniently located close to parks, schools, shopping, and public transit, with easy access to Brantford's wonderful amenities. Recent updates include: Washing machine (2021), new furnace & central A/C (2021 owned), Ecobee smart thermostat, eavestroughs & downspouts (2022), storm door (side of house 2022), new laminate flooring in basement office/bdrm (2024), dishwasher (2024), freshly painted stairwell, kitchen & basement (2025). Move-in ready and full of potential, this home offers excellent value in a growing community.
Inclusions: Existing fridge, stove, dishwasher, washer, dryer, all light fixtures, window coverings, storage sheds.
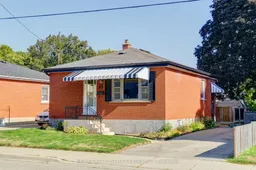 50
50

