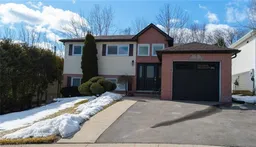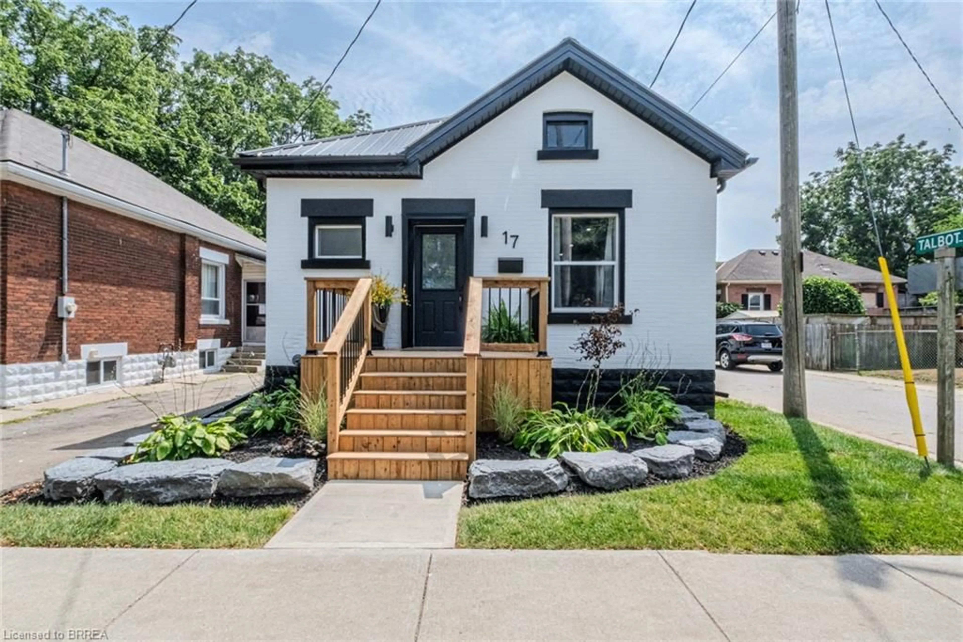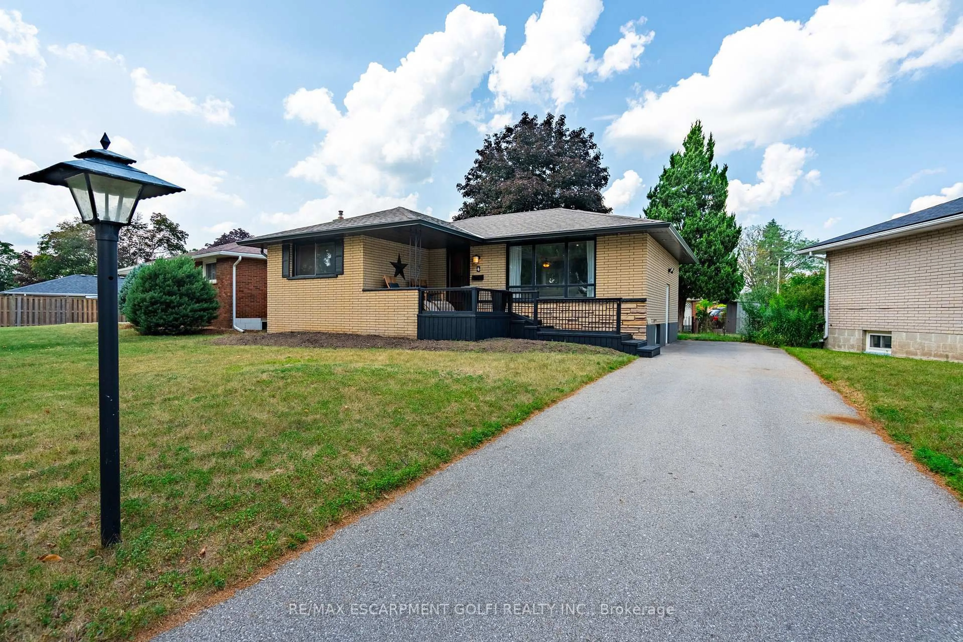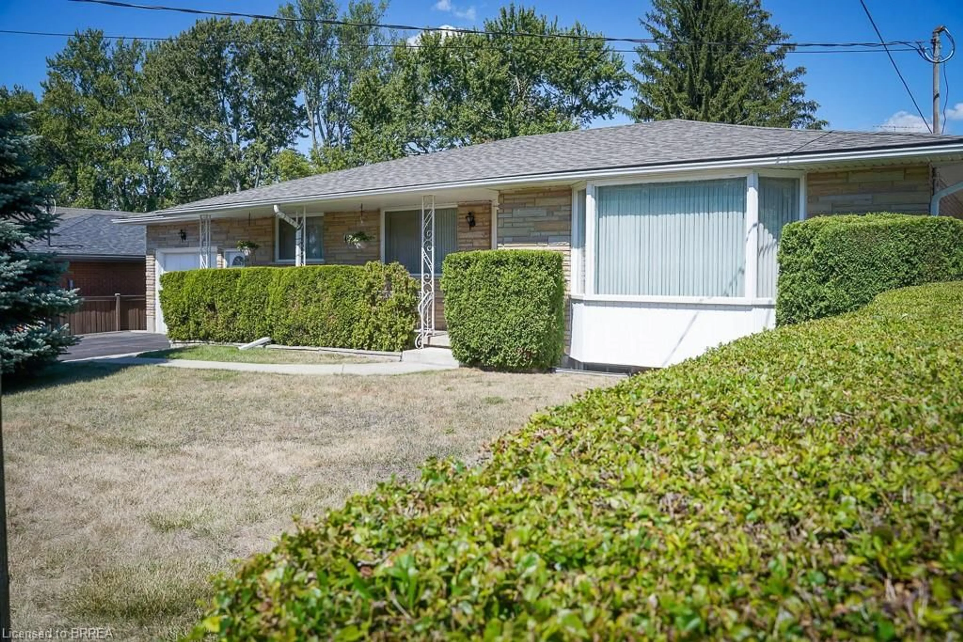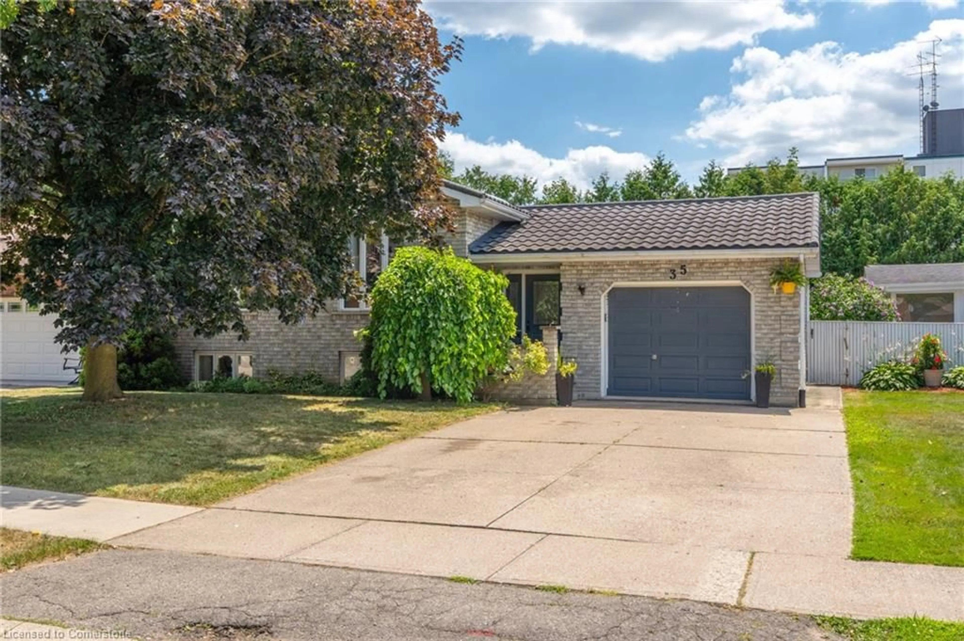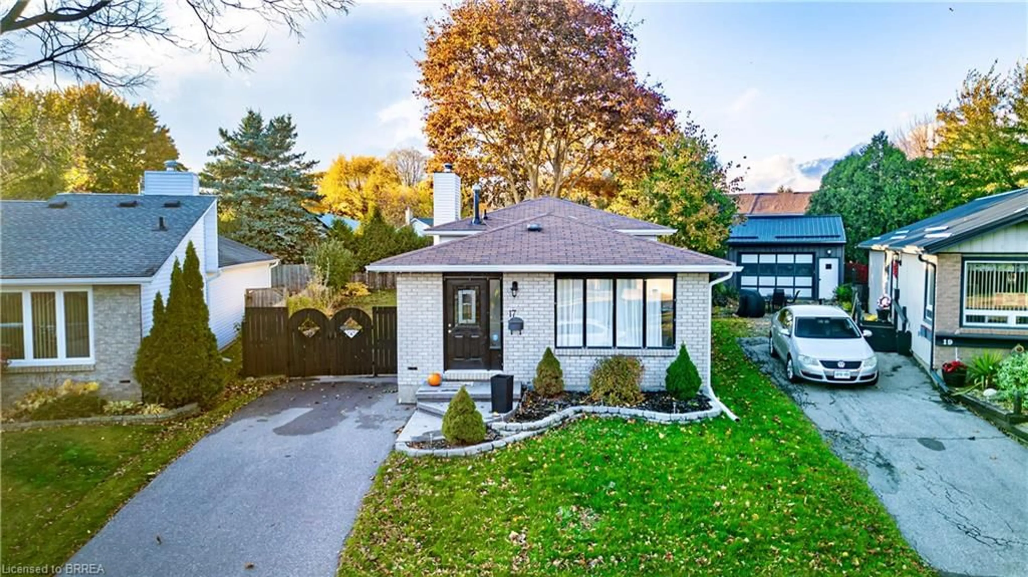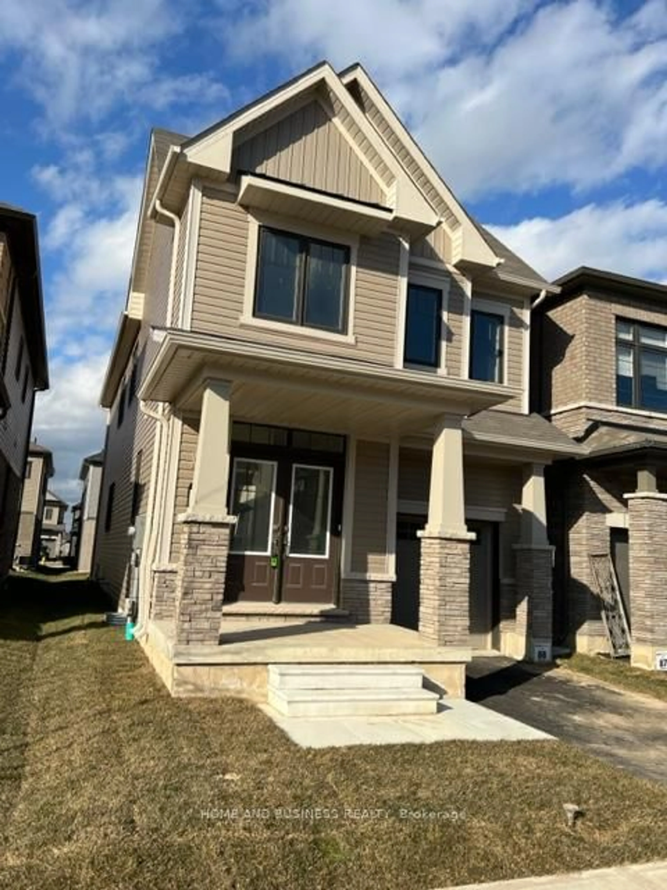Welcome to 5 Evergreen Court — a beautifully renovated (2021), turn-key home that’s ideal for young families, outdoor enthusiasts, or anyone seeking comfort surrounded by nature. Tucked away in a quiet cul-de-sac, this charming home backs onto peaceful green space and is just moments from the scenic D’Aubigny Creek and two picturesque rail trails—perfect for walking, biking, or simply enjoying the outdoors. Step inside to a bright open-concept main floor, featuring modern vinyl plank flooring, oversized windows, elegant pot lighting, and thoughtfully designed accent fixtures. The heart of the home is the stunning kitchen, complete with a generous center island, sleek stainless steel appliances, abundant cabinetry for storage, and a stylish tile backsplash. From the cozy living area, walk out directly to your private backyard oasis. This beautifully landscaped space includes a two-tiered deck with the top deck being covered for three-season enjoyment, a dedicated fire pit area for evening gatherings, and the rare luxury of no rear neighbours. Enjoy uninterrupted views of the tranquil green space and nearby trails—a setting that makes both everyday living and entertaining a delight. The backyard shed is wired for electricity, making it functional for a variety of uses. The serene primary bedroom offers a peaceful retreat, while the additional main-floor bedroom provides flexible space for a home office, nursery, or guest suite. The full bathroom completes this level, showcasing a spacious stand-up shower with a frameless glass door and contemporary finishes. Downstairs, you’ll find a large recreation room with a corner gas fireplace—perfect for movie nights, game days, or simply unwinding with the family. This level also includes a generously sized third bedroom, an updated bathroom, and a functional utility/laundry room with extra storage space. Don’t miss your opportunity to own this thoughtfully updated home in a truly unbeatable location.
Inclusions: Dishwasher,Dryer,Refrigerator,Stove,Washer,Window Coverings,Bar Fridge (In The Garage), All Light Fixtures
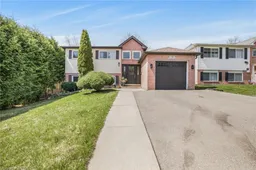 23
23