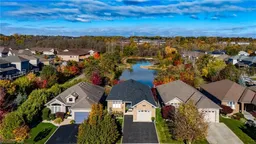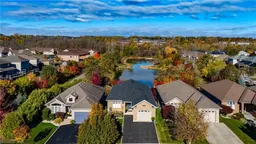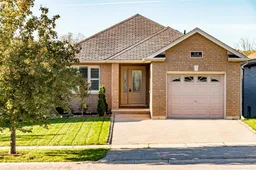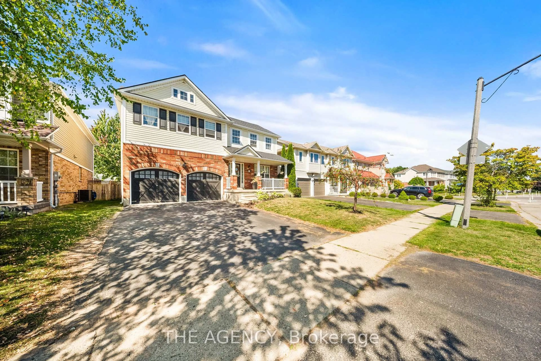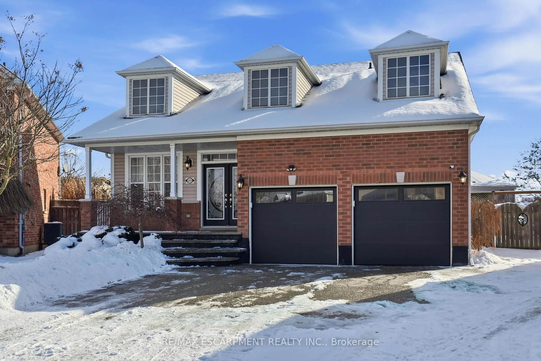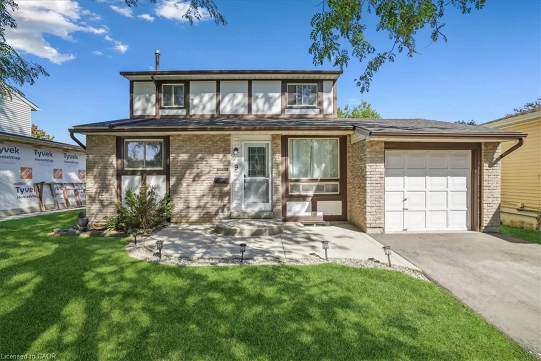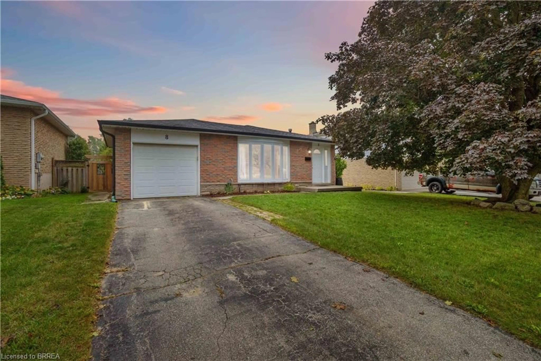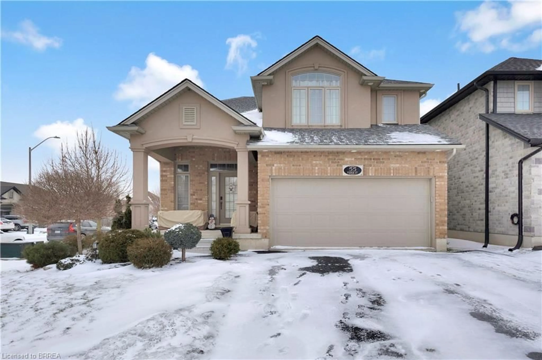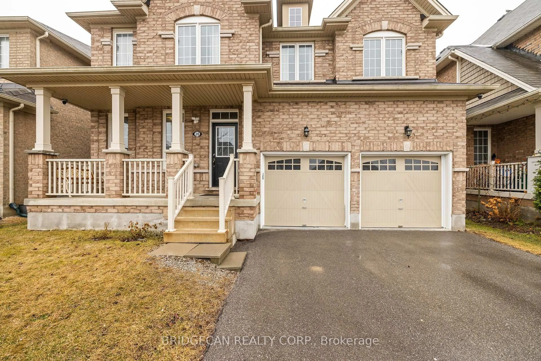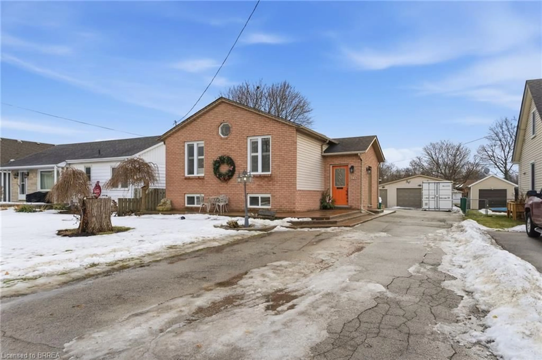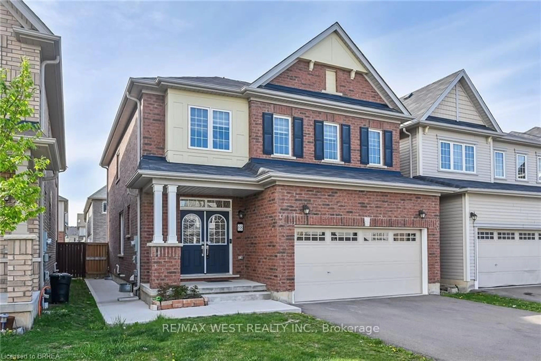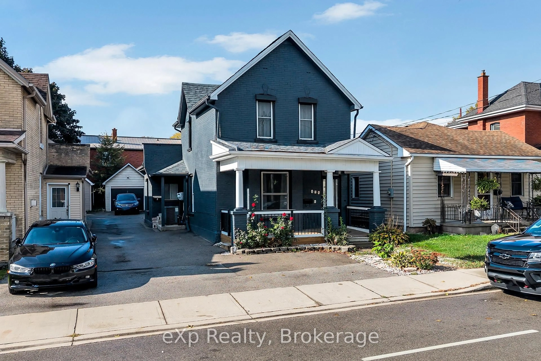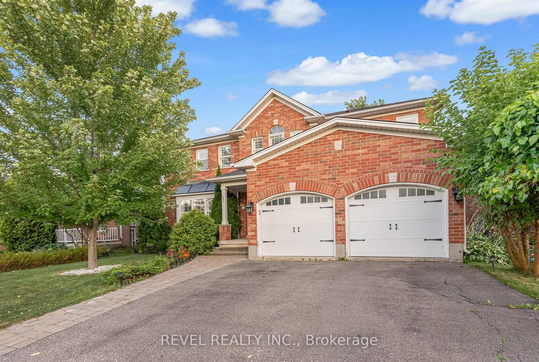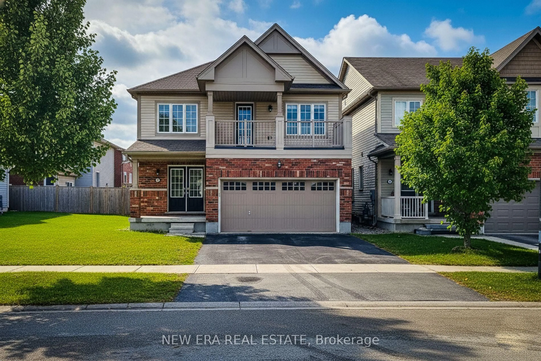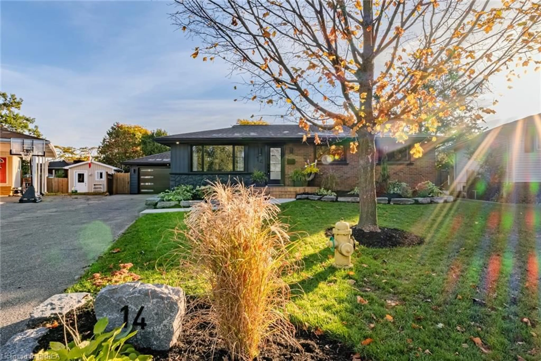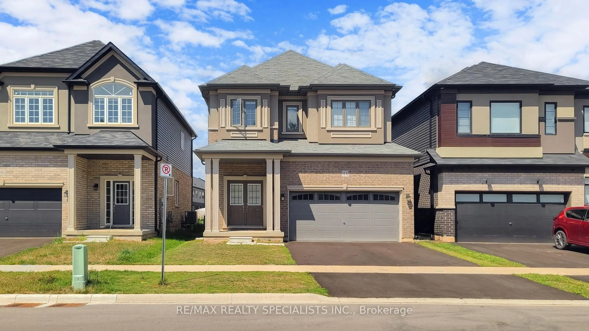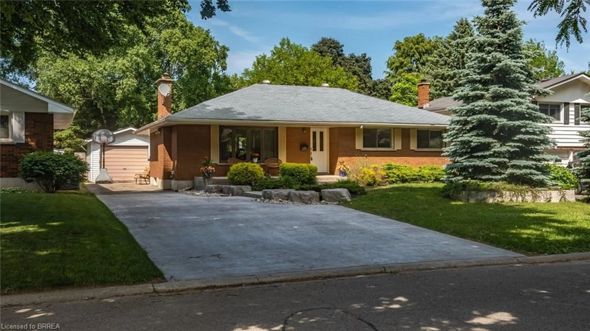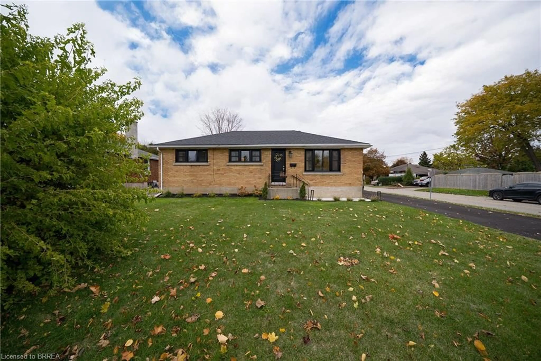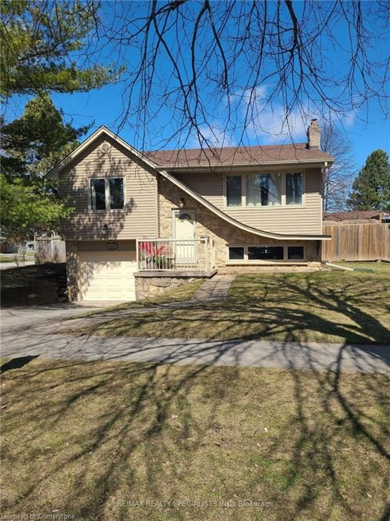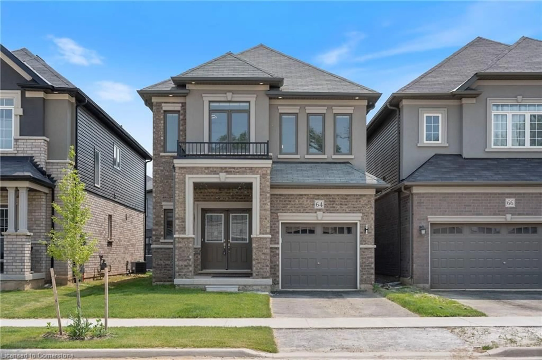Breathtaking Sunset Views & Exceptional Outdoor Living Right Out Your Backdoor! Welcome to your dream home overlooking serene pond views with direct access to the scenic Trans Canada Trails! This beautifully maintained gem has been thoughtfully updated throughout, offering the perfect blend of modern luxury and natural beauty. Step inside to discover 3 spacious bedrooms, including a primary suite featuring double closets, a private ensuite, and convenient main-floor laundry. The bright, open-concept great room is perfect for entertaining, showcasing a vaulted ceiling, quartz countertops, new sink and faucet, backsplash, updated appliances, and a welcoming dining area that flows seamlessly to the living space. On the upper deck, you’ll find a large seating area with a gas hookup ideal for grilling and gathering with friends. The lower-level walkout leads to a ground-level deck with a gas fire pit, perfect for cozy evenings overlooking the pond and surrounding nature areas. Just a short walk from three schools (public and Catholic), with nearby parks, grocery stores, transit, and amenities like a bank, restaurants, and cafés. Enjoy peace of mind with a new roof (2022) and quartz countertops in all three bathrooms. Outdoors, your personal oasis awaits — a butterfly garden blooming beside a meticulously landscaped lawn with an automated sprinkler system. Move-in ready, low maintenance, and brimming with opportunities for outdoor adventure and quiet relaxation — this home is truly one of a kind. Come for the view, stay for the lifestyle. Welcome home.
Inclusions: Built-in Microwave,Carbon Monoxide Detector,Dishwasher,Garage Door Opener,Refrigerator,Smoke Detector,Stove,Window Coverings,Water Softener, Gas Fire Pit
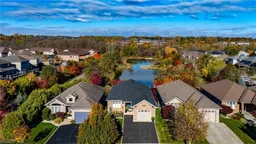 27
27