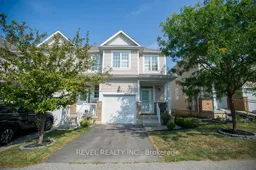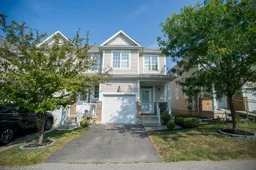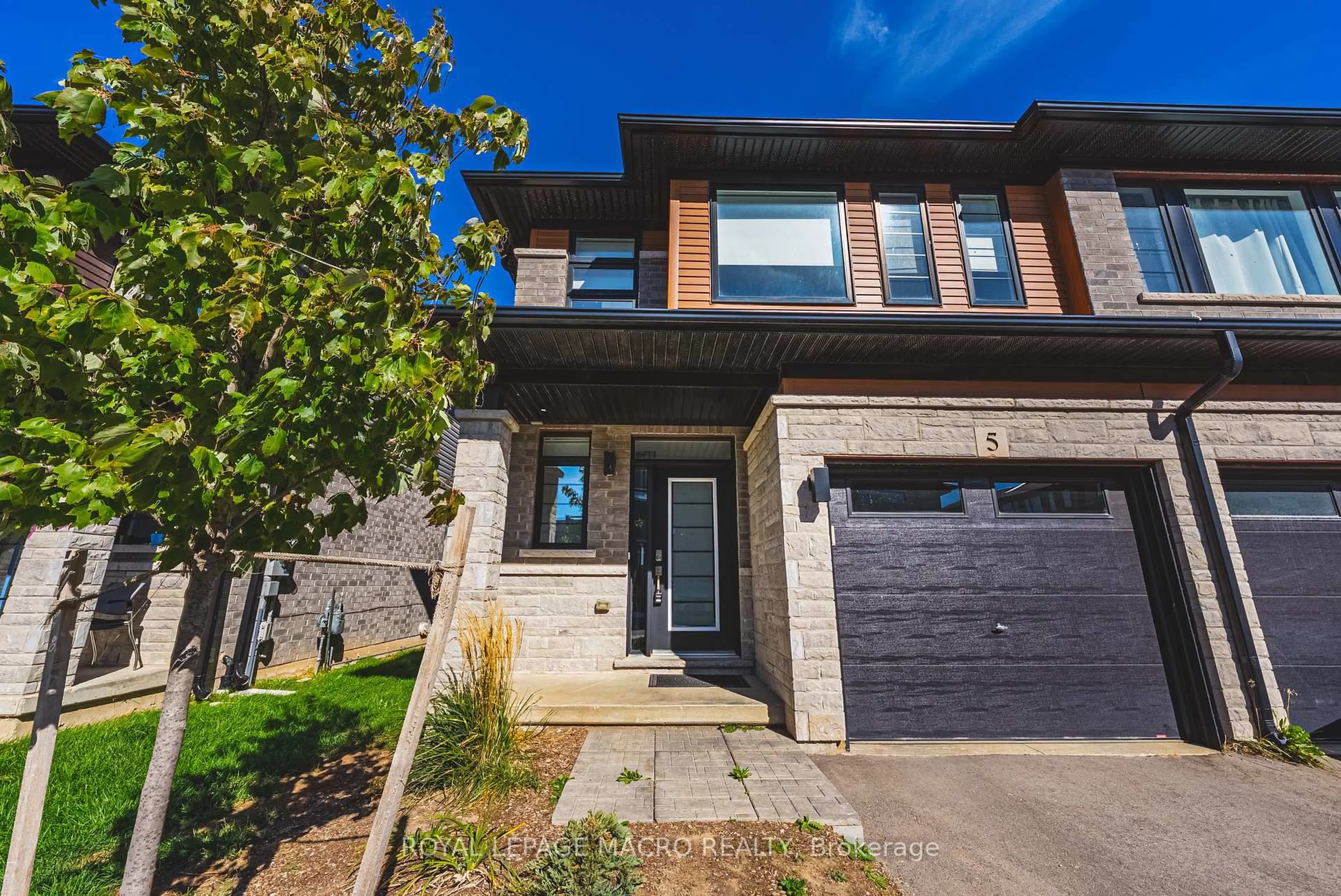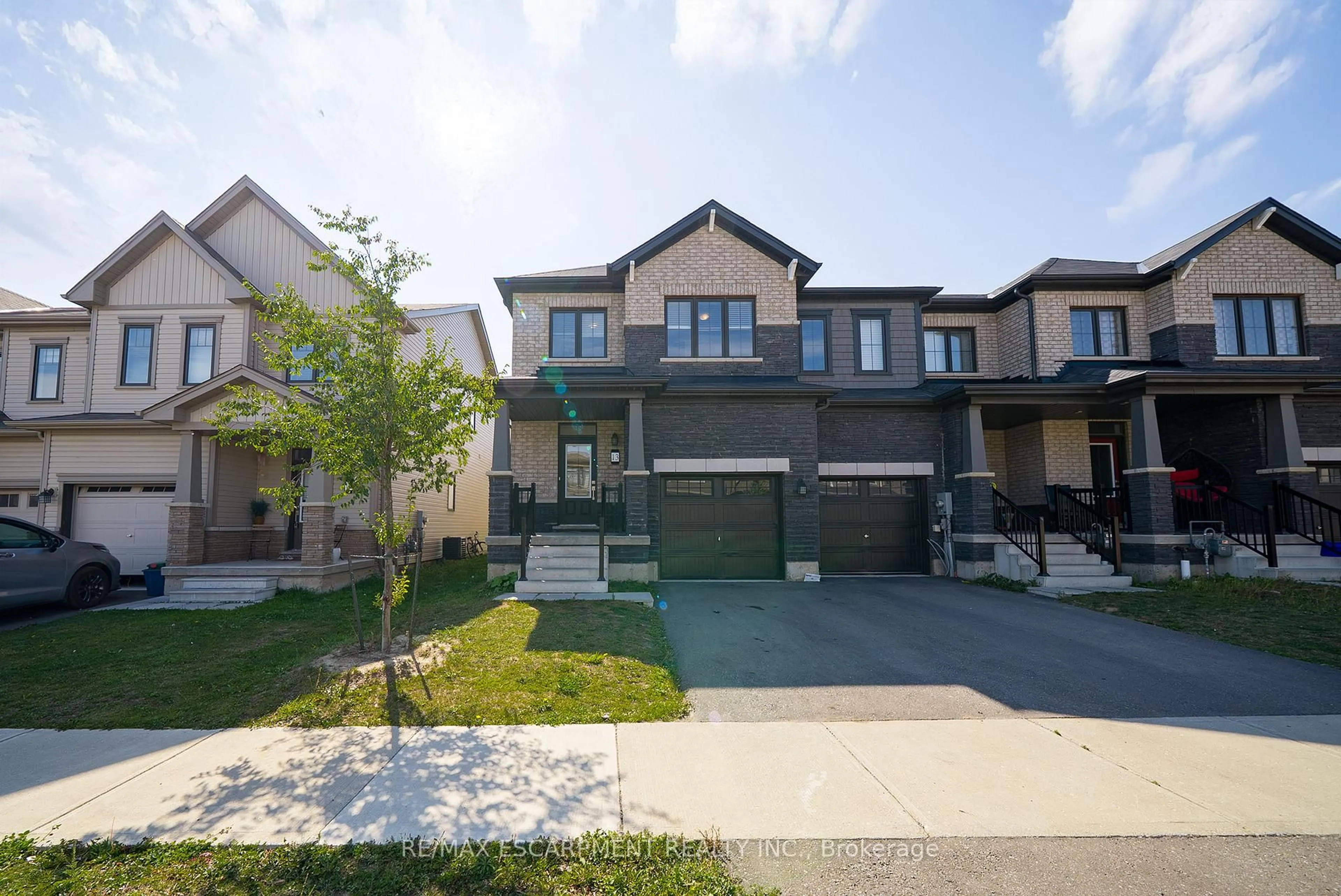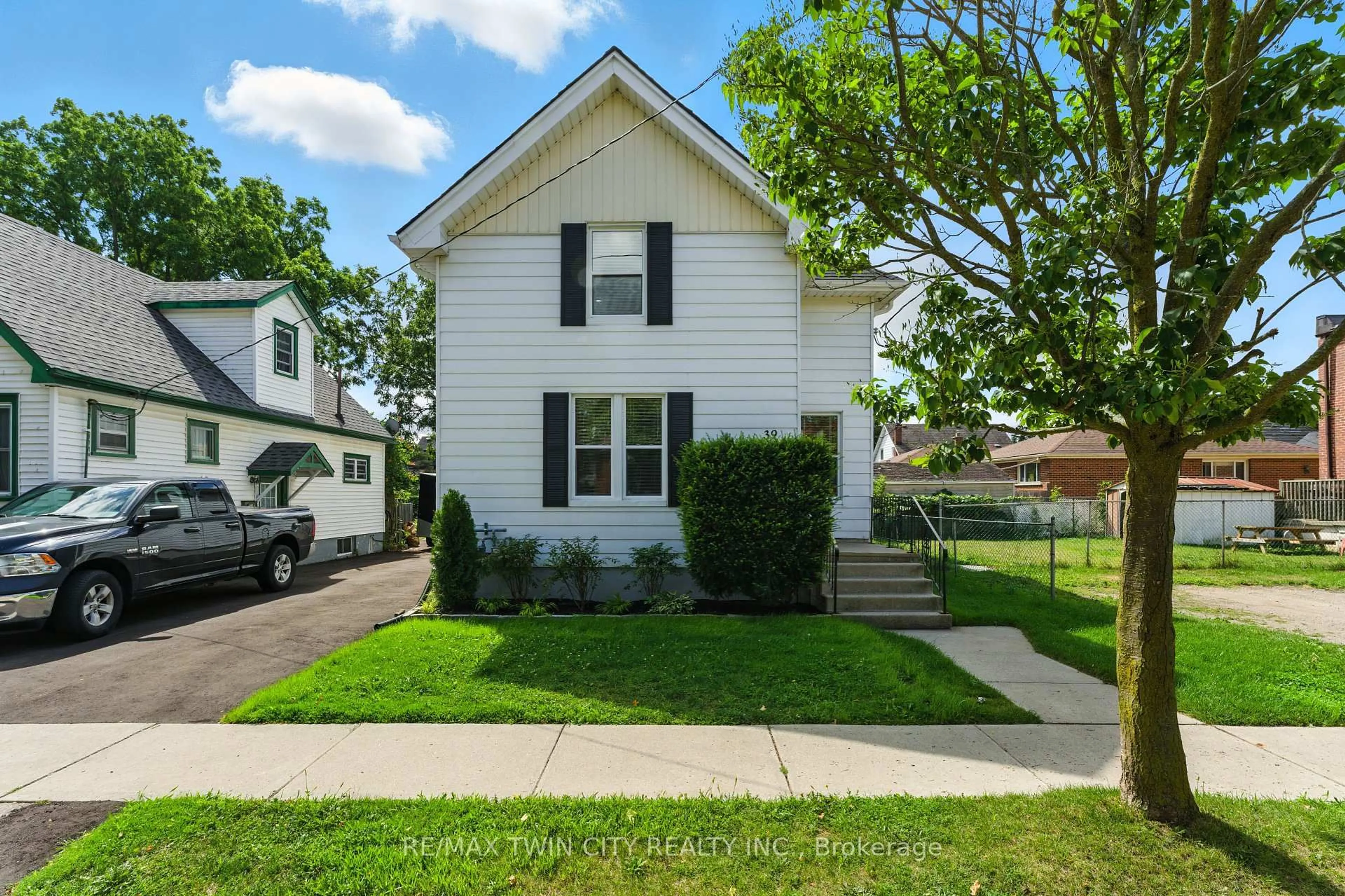Dreamy End-Unit Townhome in West Brant! Welcome to 109-21 Diana Avenue! The perfect blend of charm, comfort, and convenience. Whether youre a first-time home buyer or a savvy investor, this beautifully maintained end-unit townhome is calling your name. Nestled in the heart of the sought-after West Brant community, this freehold gem offers 3 spacious bedrooms, 2.5 bathrooms, and a single attached garage. Sitting on a premium lookout lot, youll enjoy larger basement windows and the rare bonus of no rear neighbours, as the home backs onto a peaceful playground; ideal for privacy and tranquil views. Step inside and feel instantly at home. The bright, freshly painted interior features California shutters, hand-scraped engineered hardwood floors, and designer lighting that adds a touch of elegance throughout. The open-concept main level is perfect for both relaxing and entertaining, with a welcoming living and dining space, a modern two-piece powder room, and a tastefully upgraded kitchen, complete with stainless steel appliances, chic subway tile backsplash, and upgraded cabinetry. Walk out to your private upper deck and soak in the serenity. Upstairs, unwind in your sunlit primary suite, featuring a generous walk-in closet and a private ensuite with tiled floors and a tub/shower combo. Two additional bedrooms offer space for family, guests, or a home office, all served by a second full bathroom. With roof, windows, furnace, and A/C replaced in 2016, plus stylish exterior updates and modern mechanical systems, you can move in with confidence. This home is ideally located close to schools, parks, trails, and everyday amenities everything you need is right at your doorstep. This is more than a home, its a lifestyle. Amazing chance to live in one of Brantford's most desirable neighbourhoods!
Inclusions: Dishwasher, Dryer, Garage Door Opener, Microwave, Refrigerator, Stove, Washer, Window Coverings, Water Softener
