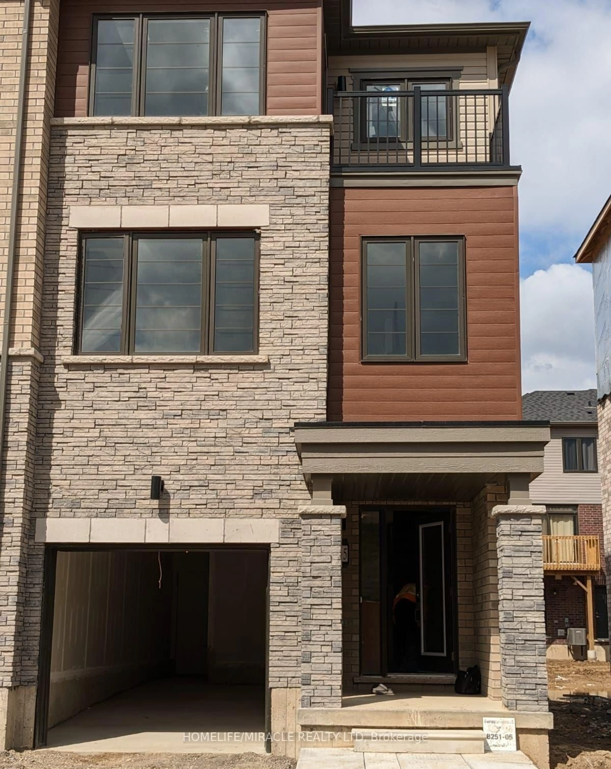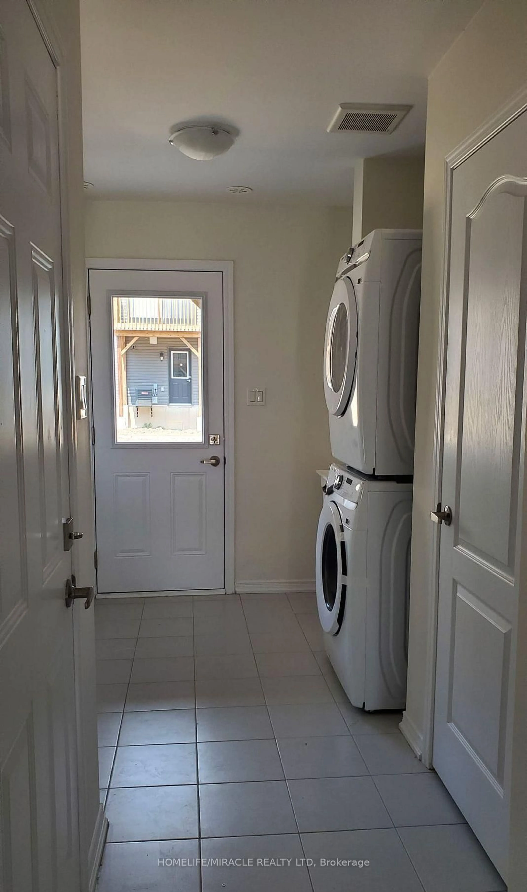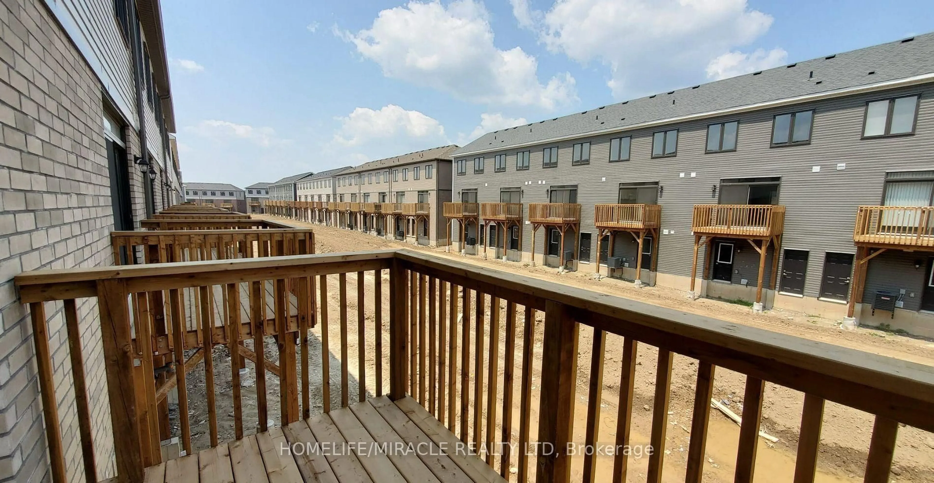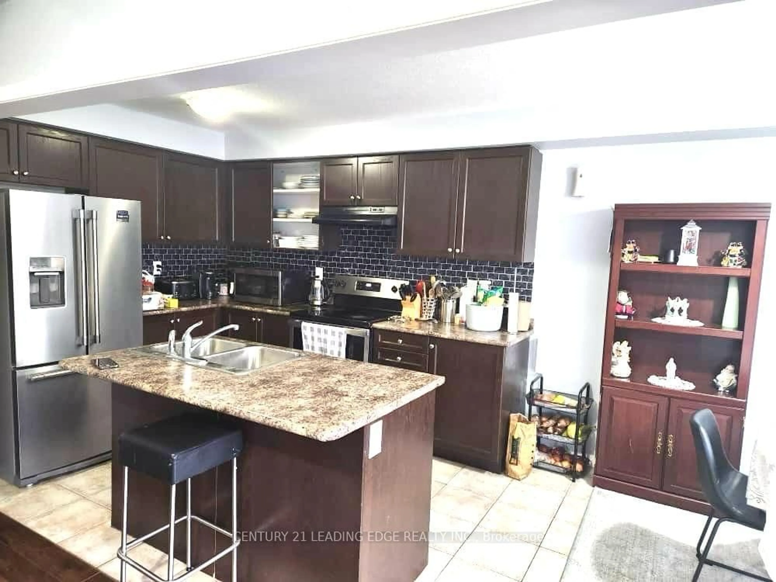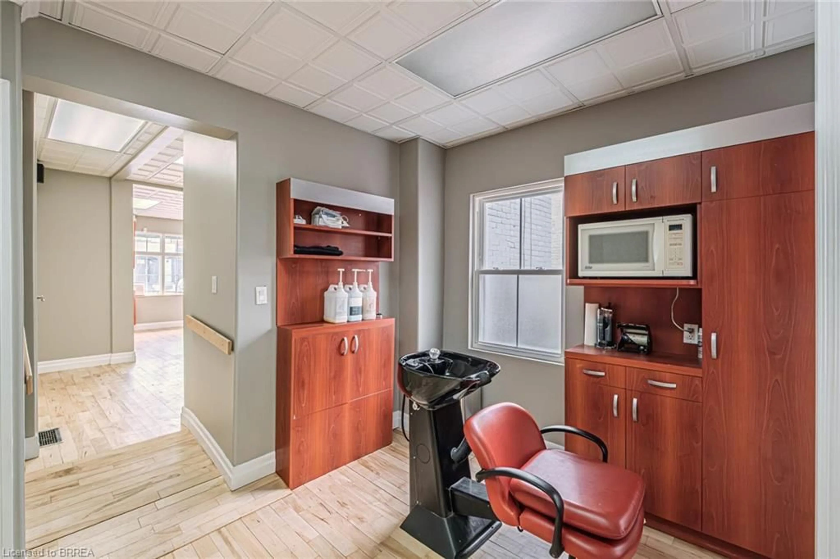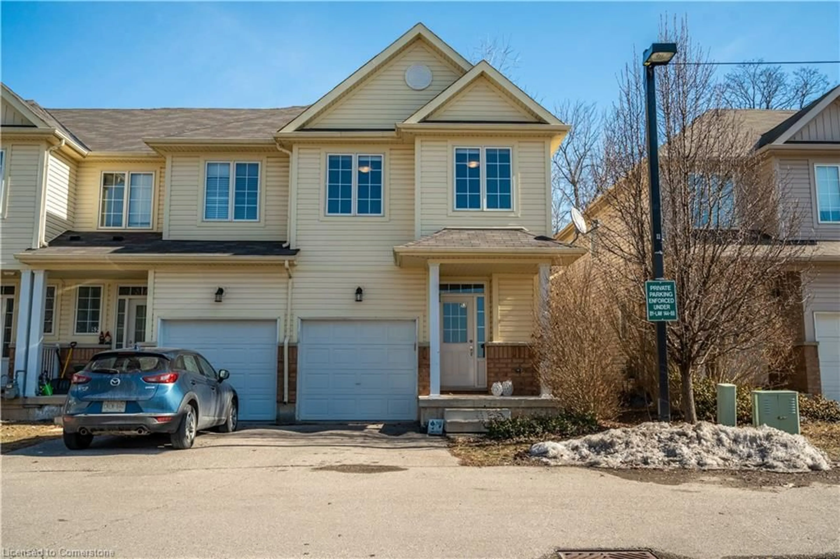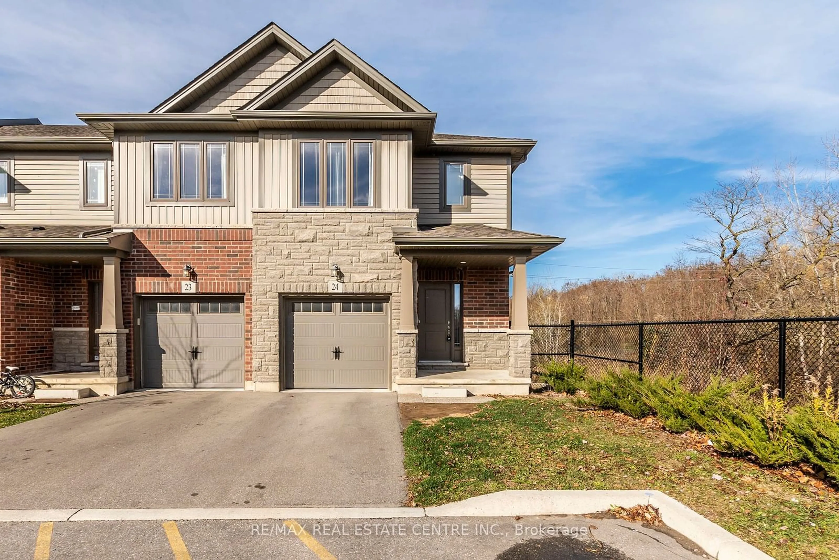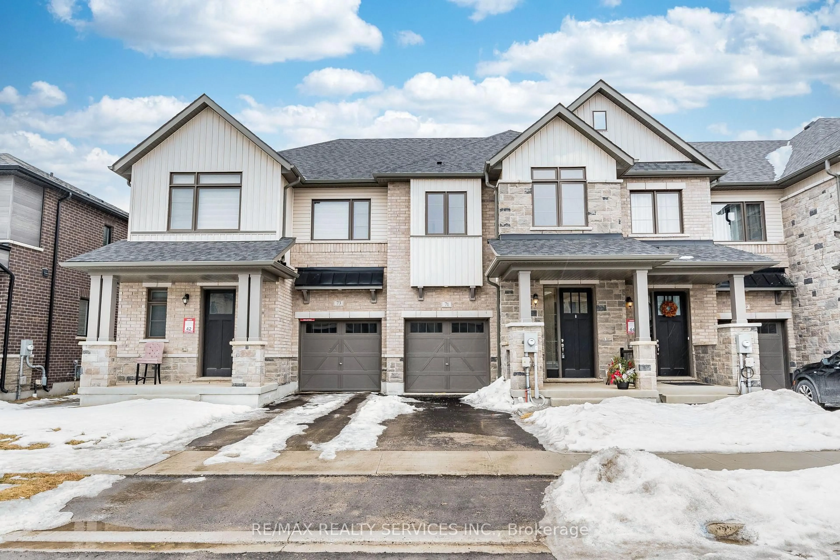215 Gillespie Dr, Brantford, Ontario N3T 0W2
Contact us about this property
Highlights
Estimated ValueThis is the price Wahi expects this property to sell for.
The calculation is powered by our Instant Home Value Estimate, which uses current market and property price trends to estimate your home’s value with a 90% accuracy rate.Not available
Price/Sqft$349/sqft
Est. Mortgage$2,576/mo
Tax Amount (2025)$3,844/yr
Days On Market9 days
Description
Welcome to 215 Gillespie Drive A Stunning End Unit Freehold Townhome in West Brant! Step into this beautifully maintained, move-in-ready end-unit townhouse that offers the space and feel of a semi-detached home perfect for growing families or first-time buyers. family-friendly neighborhood of West Brant. Main Floor with laundry, furnace room, and direct access to the garage. Second Floor featuring a large open-concept kitchen with breakfast bar, dining area, family room, cozy office nook, and access to an expansive private deck ideal for entertaining or relaxing in the sun. Third Floor hosts 3 generously sized bedrooms and two 3-piecebathrooms, Primary Suite with balcony, walk-in closet, and a sleek 3-piece ensuite for your own personal retreat, Professionally landscaped front yard with a stone entryway and charming private front porch perfect for your morning coffee Spacious back deck and yard for outdoor fun and summer BBQ Conveniently located close to top-rated schools, shopping plazas, scenic walking trails, and local parks.
Property Details
Interior
Features
3rd Floor
3rd Br
2.47 x 2.0Window / Closet
Primary
3.0 x 4.453 Pc Ensuite / W/O To Balcony
2nd Br
2.62 x 2.62Window / Closet
Exterior
Features
Parking
Garage spaces 1
Garage type Attached
Other parking spaces 1
Total parking spaces 2
Property History
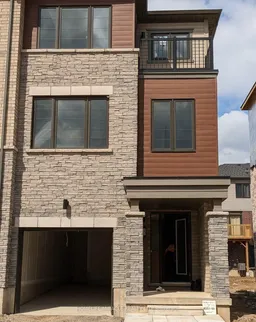 3
3
