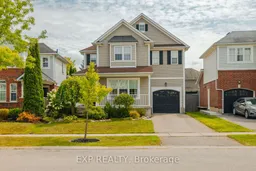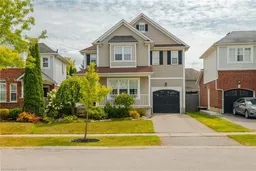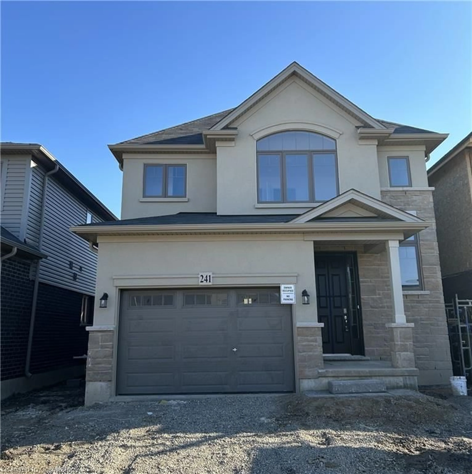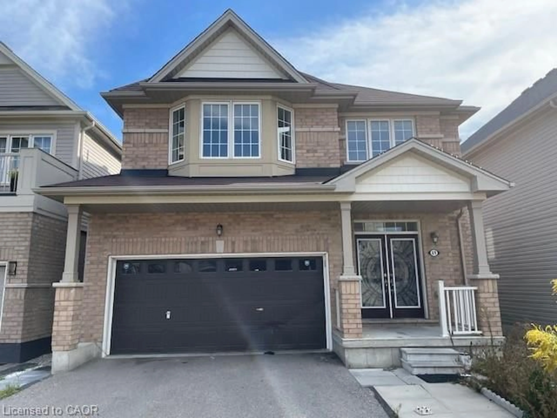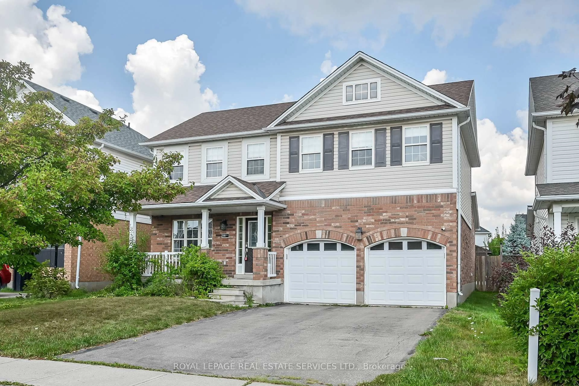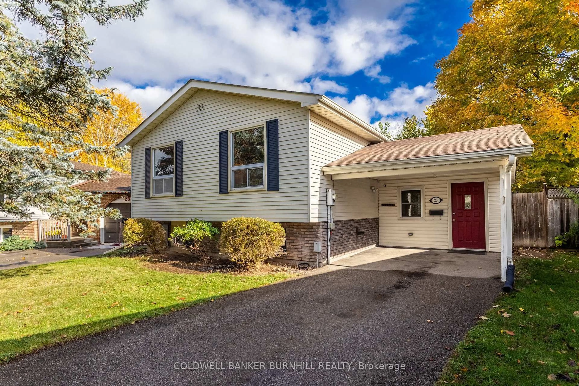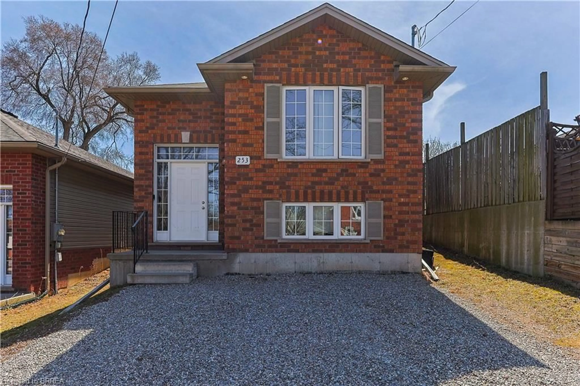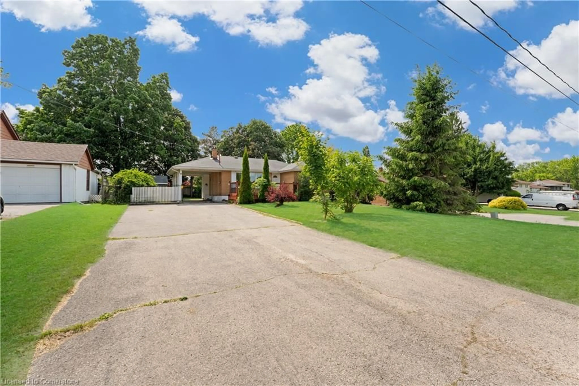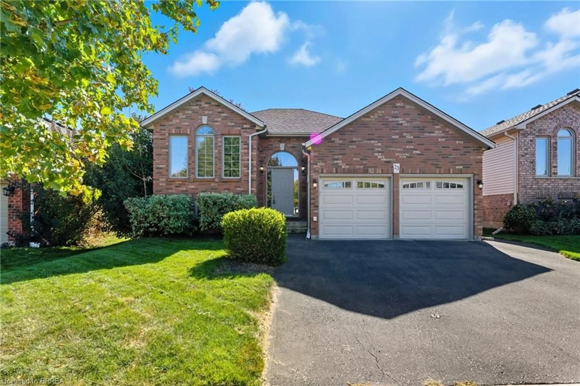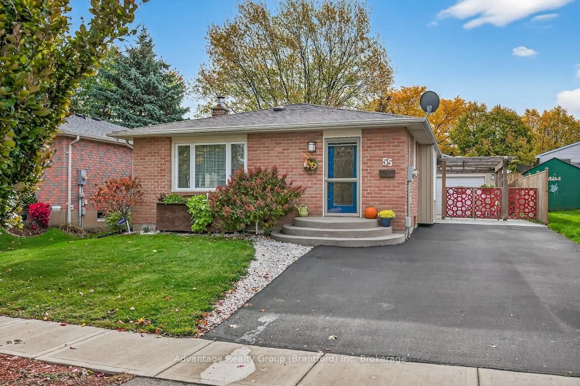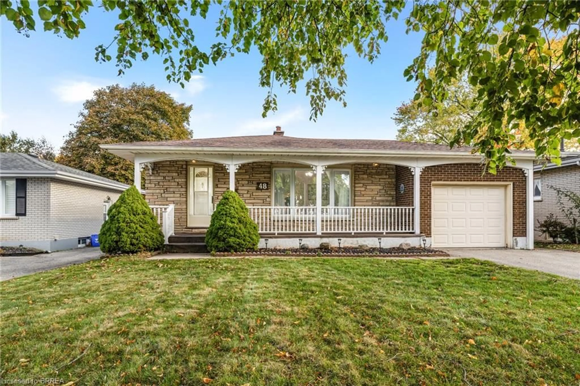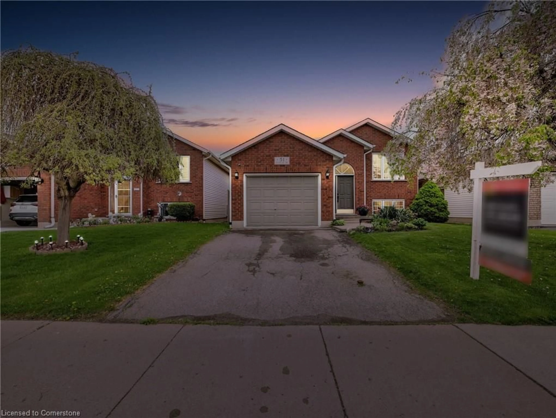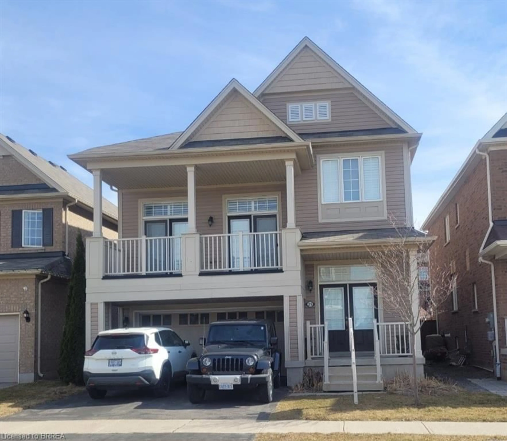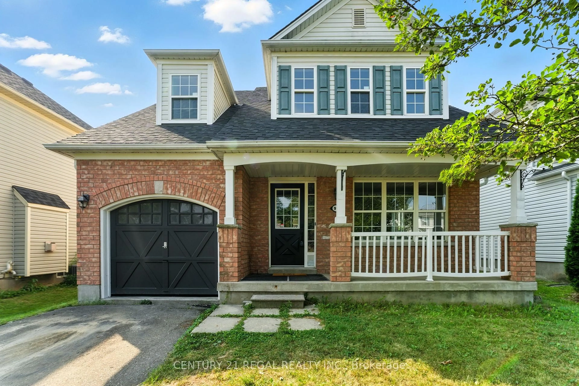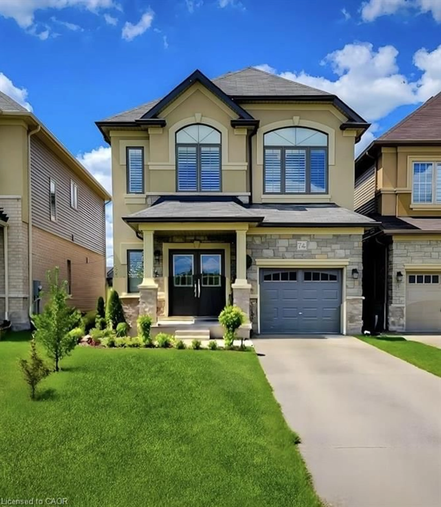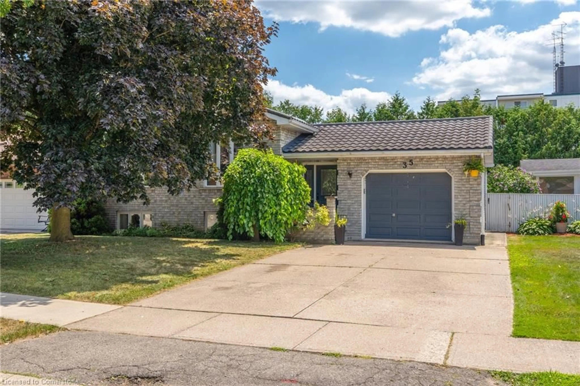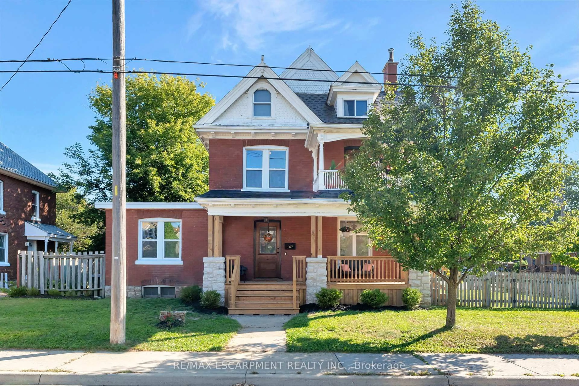Welcome to this beautifully maintained home, thoughtfully designed for modern living. Step onto the wide side porch and into an inviting interior that blends comfort and style. The open-concept main floor features brand new vinyl flooring that flows seamlessly through the living, dining, and family rooms, creating a warm and cohesive space perfect for everyday living and entertaining. The family room opens into a spacious kitchen complete with light cabinetry, stainless steel appliances, and stunning brand new quartz countertops offering both elegance and functionality. Large patio doors lead to a fully fenced backyard, where you'll find a generous 30 x 16 wooden deck with a pergola, providing the ideal setting for outdoor relaxation or gatherings. Upstairs, new vinyl flooring continues throughout, enhancing the clean, modern feel of the home. Additional highlights include a brand new central air conditioning unit for year-round comfort and convenient inside access to the garage, making this home as practical as it is beautiful. Ideally located just minutes from Hickory Park, Walter Gretzky Elementary School, Assumption College, and a variety of major amenities, this home offers both convenience and a strong sense of community perfect for families and professionals alike.
Inclusions: Dishwasher, Dryer, Microwave, Refrigerator, Stove, Washer
