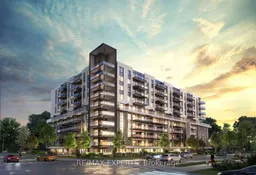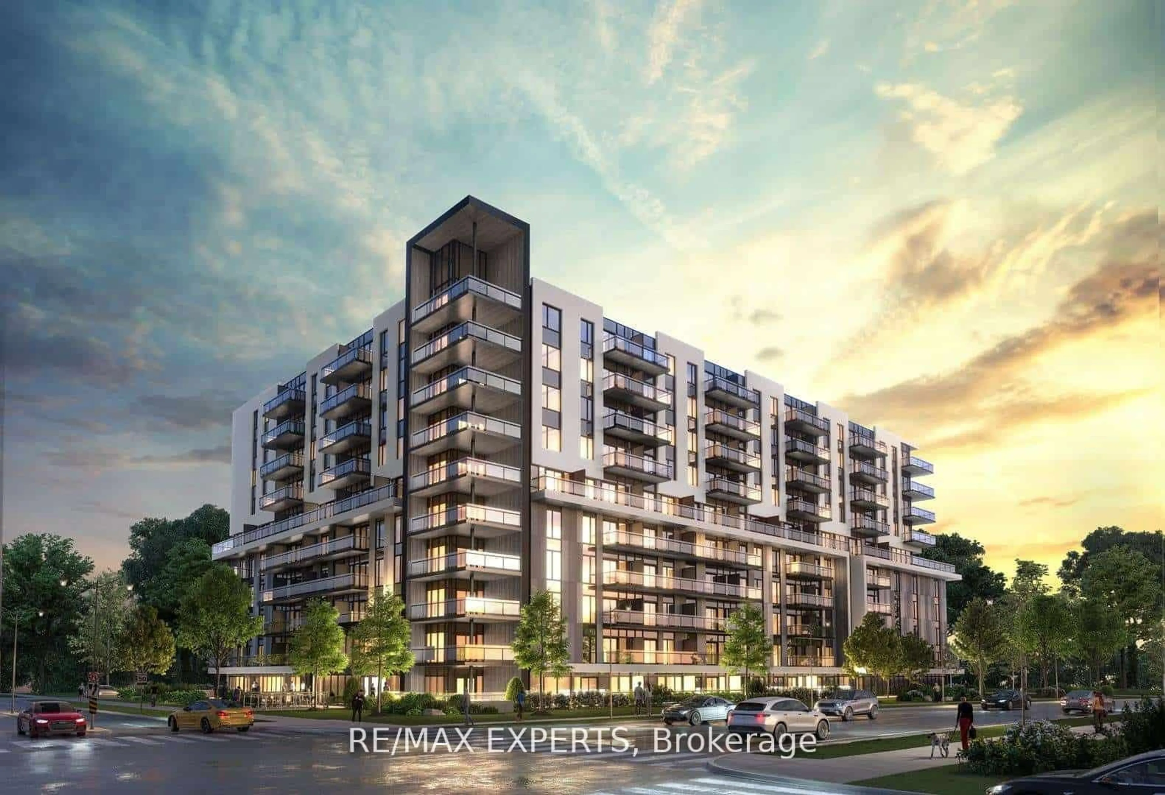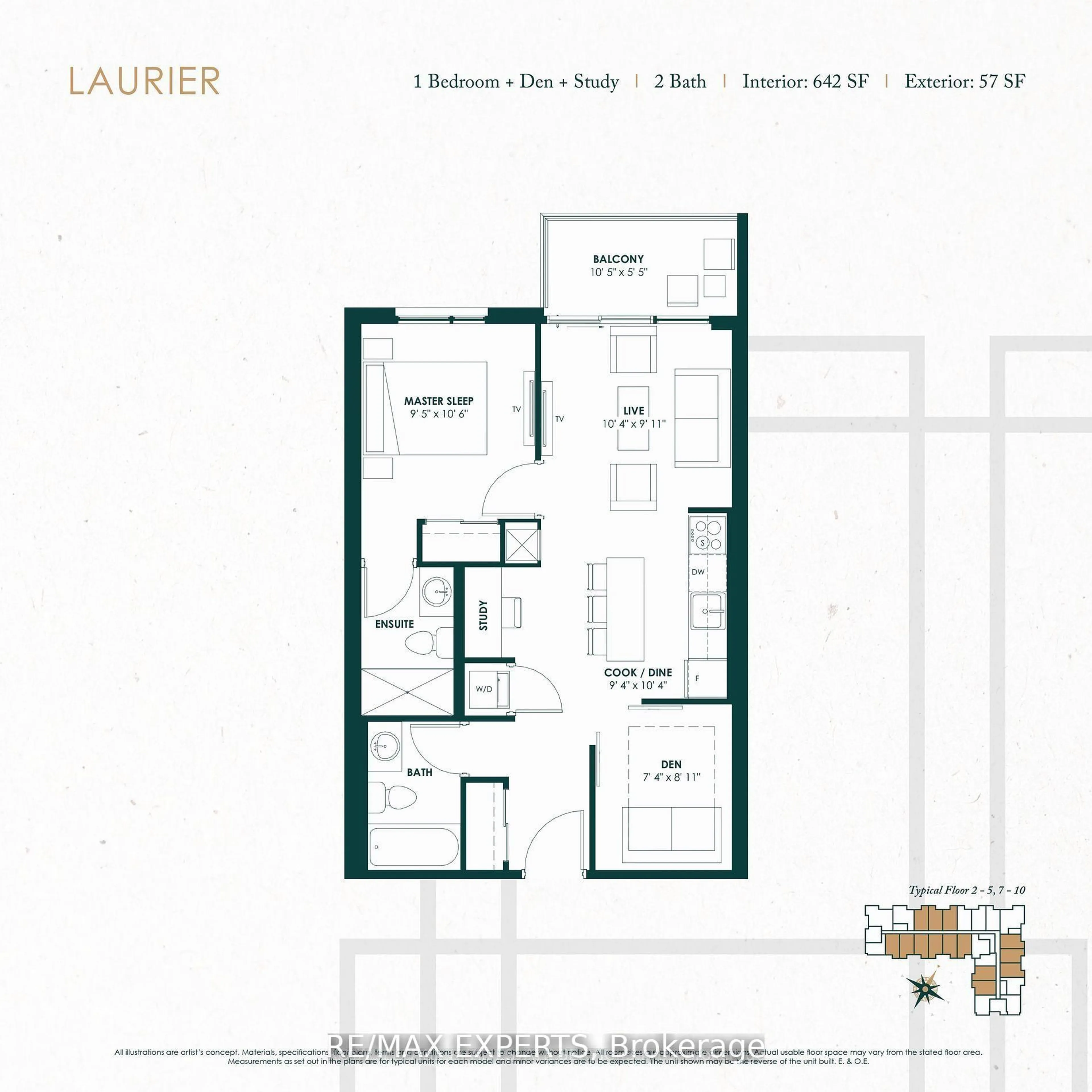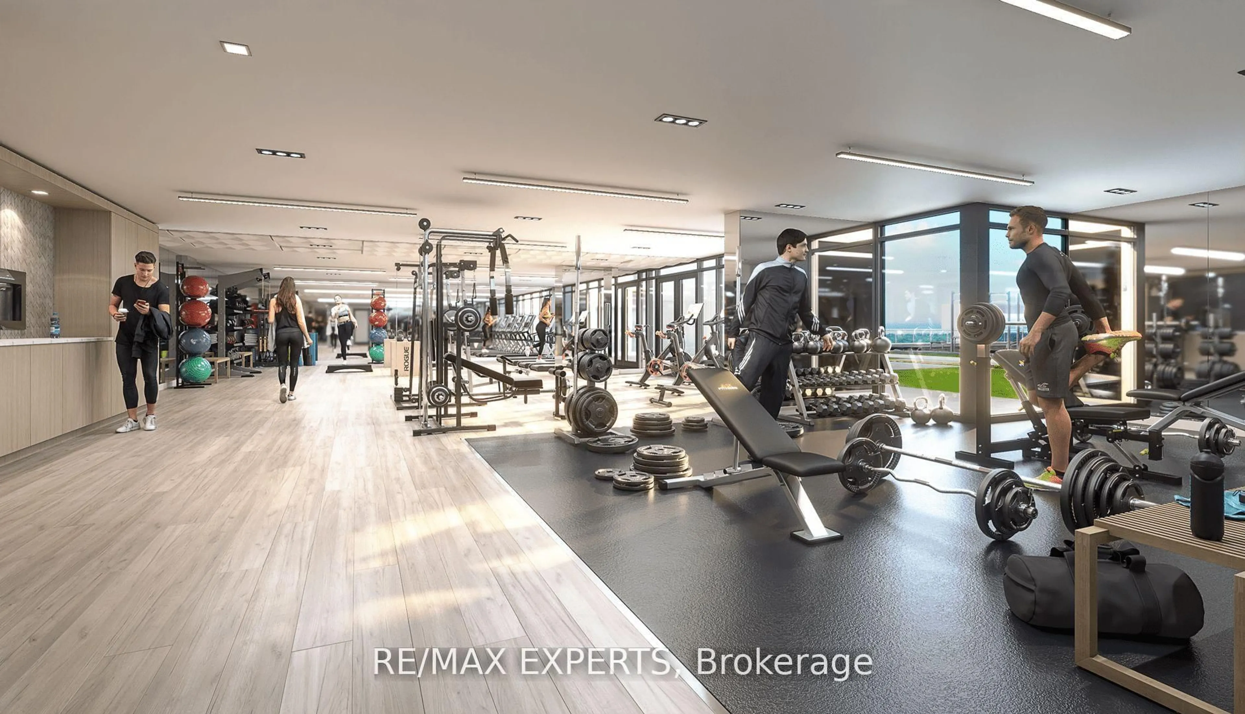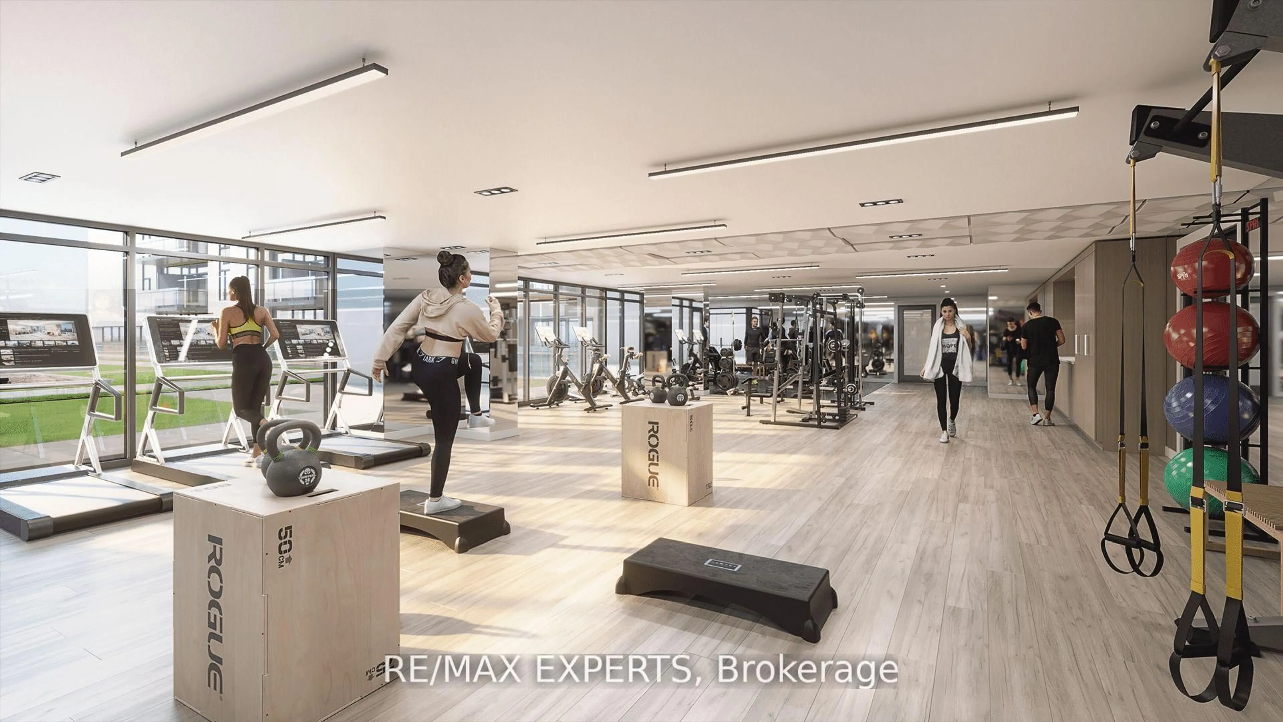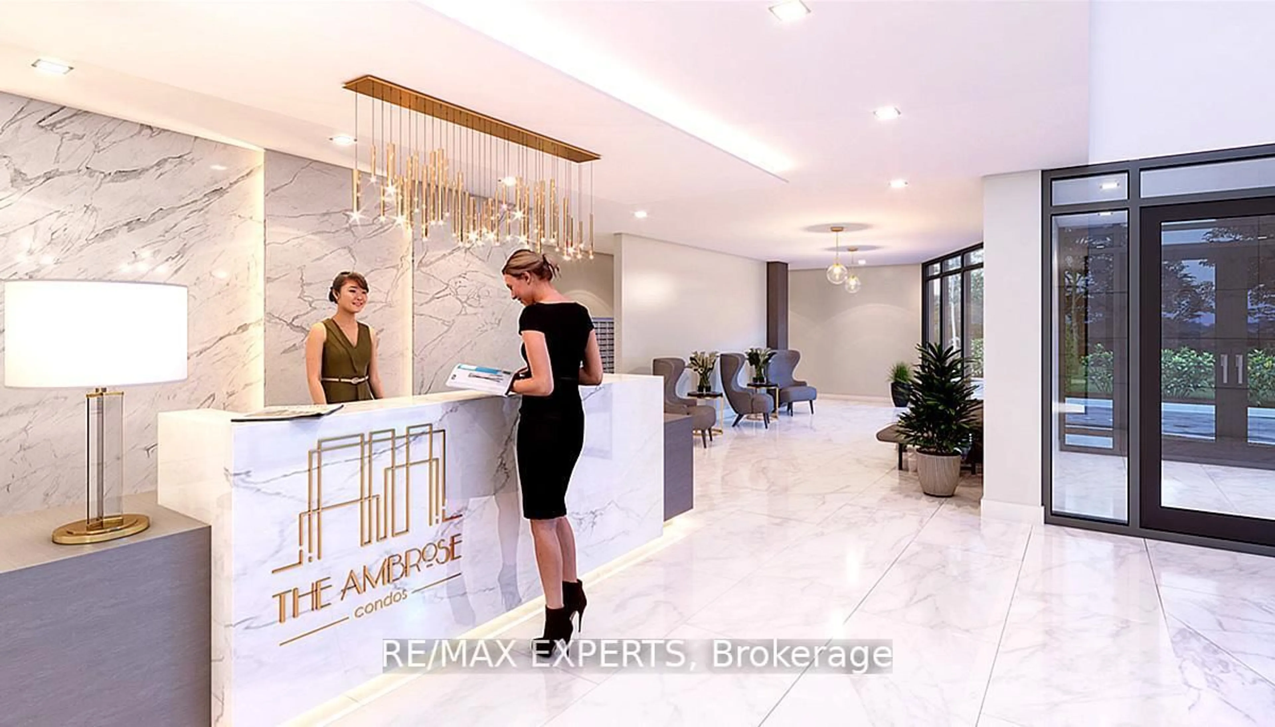401 Shellard Lane #814, Brantford, Ontario N3T 0R1
Contact us about this property
Highlights
Estimated valueThis is the price Wahi expects this property to sell for.
The calculation is powered by our Instant Home Value Estimate, which uses current market and property price trends to estimate your home’s value with a 90% accuracy rate.Not available
Price/Sqft$735/sqft
Monthly cost
Open Calculator
Description
Welcome to an exceptional opportunity at Ambrose Condos in West Brant, where luxury and convenience come together in a stunning boutique-style, 10-story building. This beautiful one-bedroom plus den and study condo offers 699 sq. ft. of open-concept living space, thoughtfully designed for comfort and style. The modern kitchen features a generous island, elegant stone countertops, and top-tier stainless steel appliances including a fridge, dishwasher, microwave, hood fan, and range. In-suite laundry is provided with a stacked washer and dryer, while two well-appointed three-piece bathrooms-including a bedroom ensuite with a unique glass shower-complete the suite. Your purchase includes a dedicated parking spot.(2000 characters)Ambrose Condos is designed for lifestyle and convenience, offering residents access to an impressive array of amenities. Enjoy an outdoor oasis with dining and lounge areas plus a BBQ station, a state-of-the-art indoor fitness facility with a yoga room, a connectivity lounge, and a movie room. The building also features a contemporary lobby, outdoor calisthenics area with a running track, bicycle storage and repair room, car charging spots, a party and entertainment room with chef's kitchen, and a pet wash area. Additional conveniences include concierge services, mail and parcel rooms, and a dog wash station. situated close to a wide range of attractions, schools, parks, shopping, entertainment, and Highway 403, this condo is ideal for those seeking a vibrant, connected lifestyle. Don't miss your chance to own this remarkable home in one of West Brant's most sought-after residences.
Property Details
Interior
Features
Main Floor
Kitchen
3.15 x 2.7Laminate
Living
3.15 x 3.02Laminate
Dining
3.15 x 2.7Laminate
Primary
3.2 x 2.9Laminate
Exterior
Features
Parking
Garage spaces 1
Garage type Underground
Other parking spaces 0
Total parking spaces 1
Condo Details
Inclusions
Property History
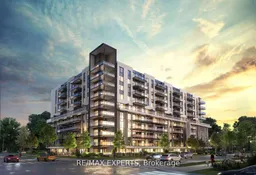 10
10