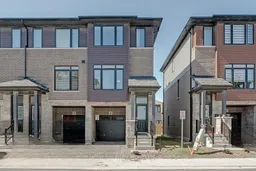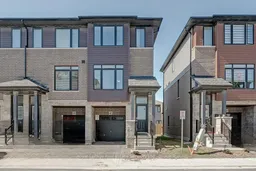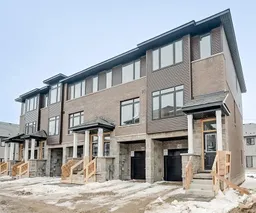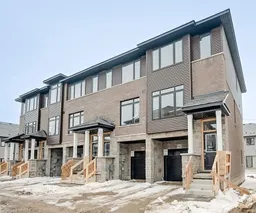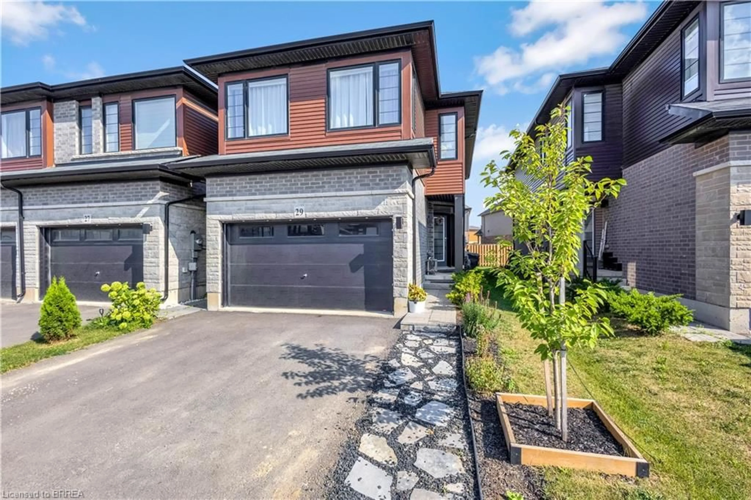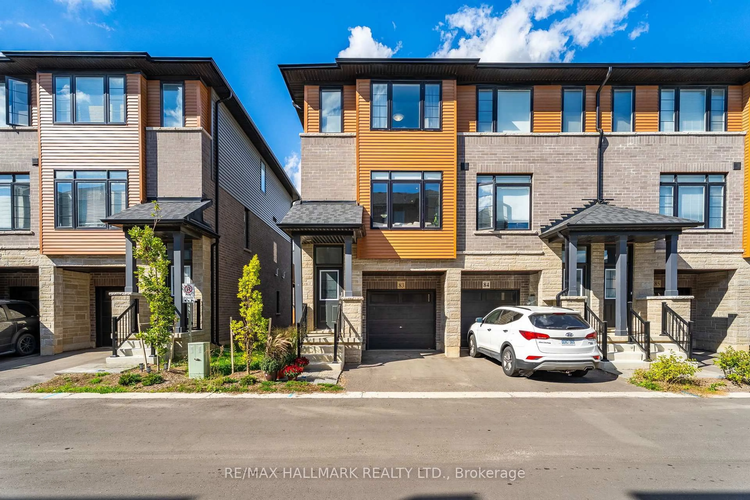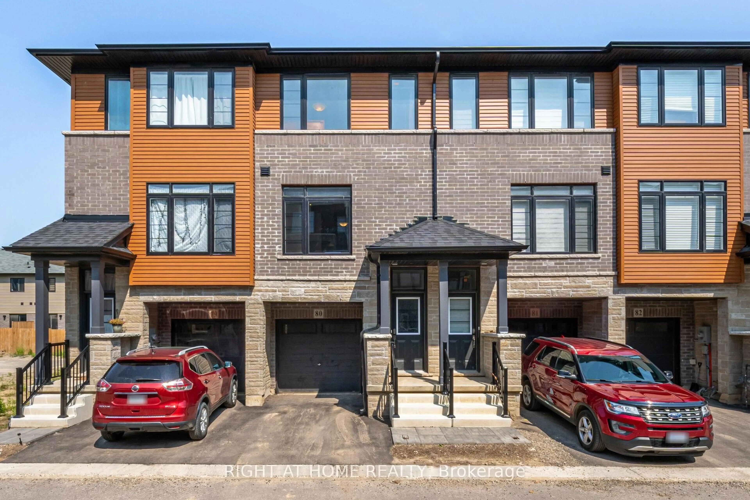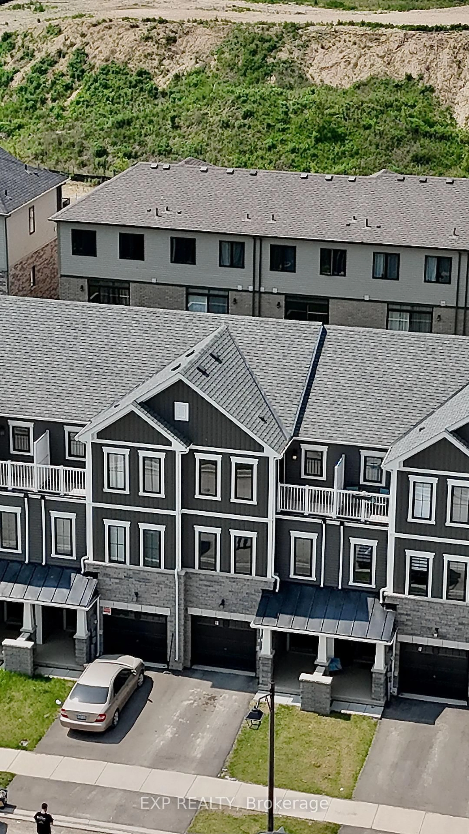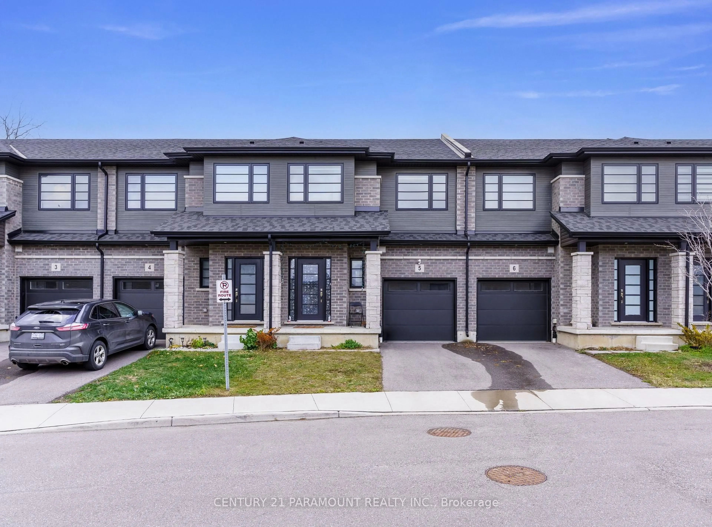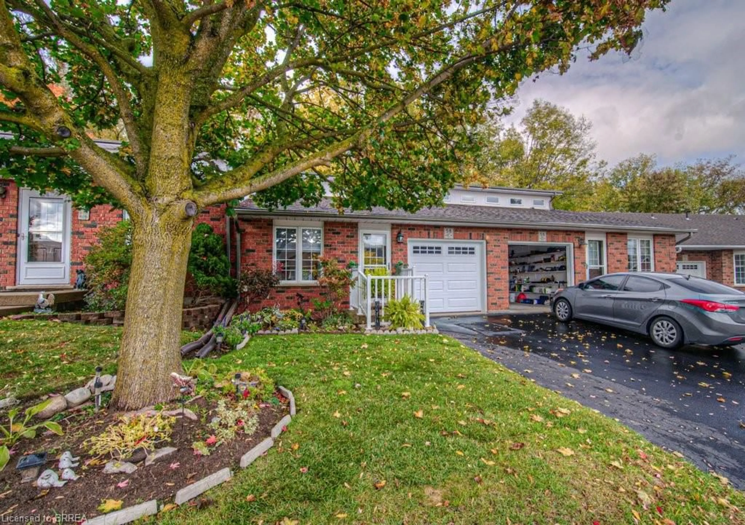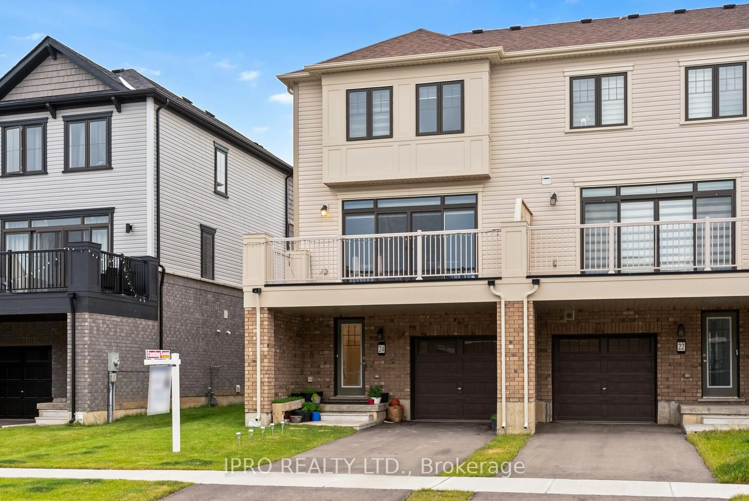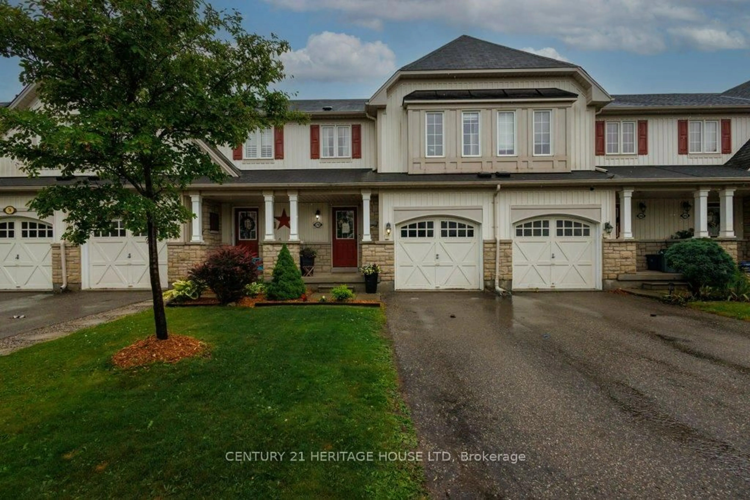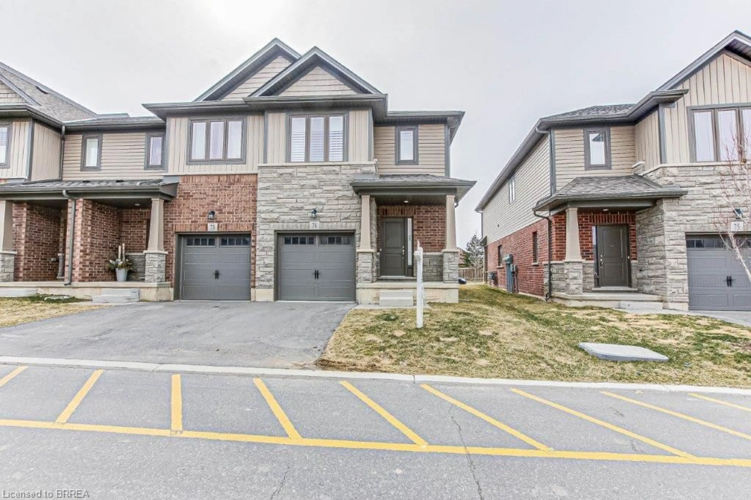Stylish and Sophisticated! 3 Bed, 2.5 Bath END UNIT Townhome in one of the most sought after neighborhoods of CENTRAL STATION! This Executive 3 Storey Townhouse is located in a quiet enclave close to parks, schools, highway and amenities. Fantastic Open Concept main floor boasting 9 ft ceilings, contemporary Vinyl Flooring, Potlights and Large Windows providing ample natural light. The Modern eat-in kitchen features Stainless Steel Appliances, Quartz Counter, Extended height upper cabinets and undermount sink. Walk out to patio with balcony that overlooks backyard. The main floor also features a 2 piece powder room and convenient laundry. Top floor offers 3 Bedrooms. Primary bedroom features a large walk-in closet and ensuite. 2nd and 3rd Bedroom are bright and share a 4 piece bathroom. Lower level is ideal for home office/den with vinyl flooring, access to backyard and inside access to single car garage (bonus extra storage space in garage!) Amazing community, great for commuters and executives - this townhome is sure to impress!
Inclusions: All Appliances (Fridge, Stove, Dishwasher, Microwave), Washer + Dryer, All ELF's, All Bathroom Mirrors
