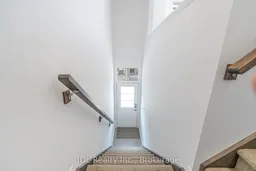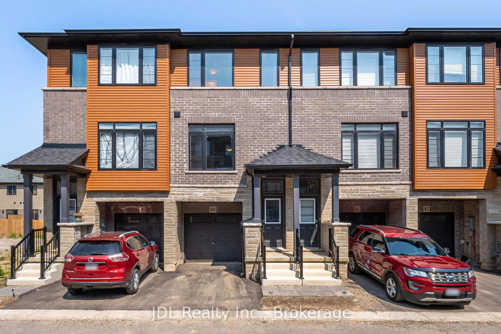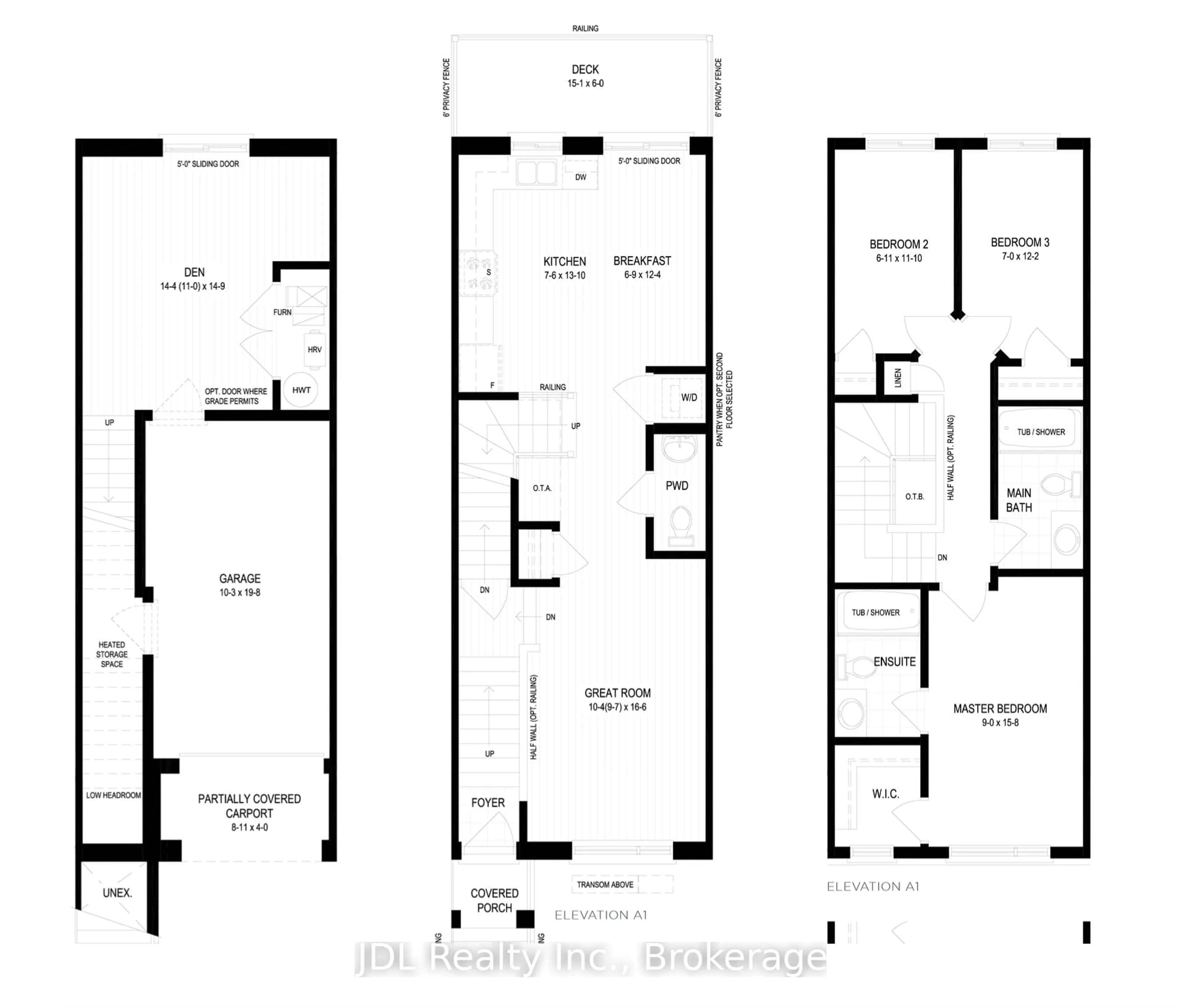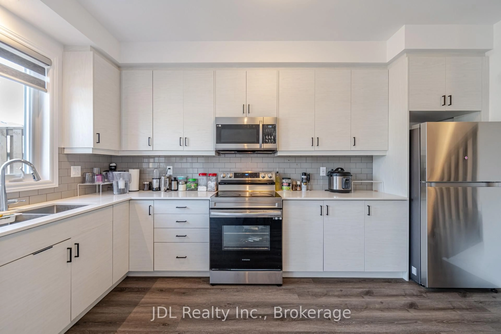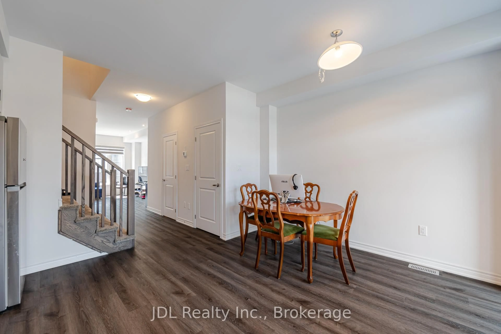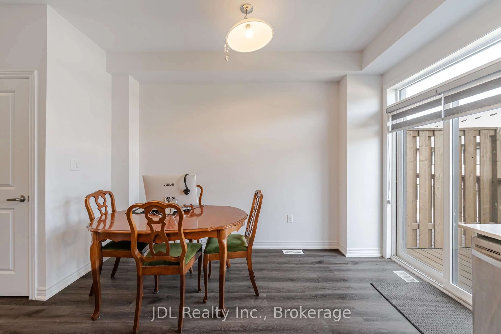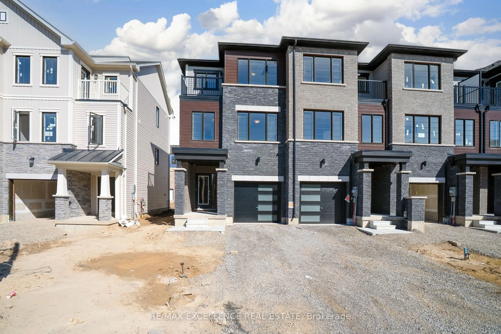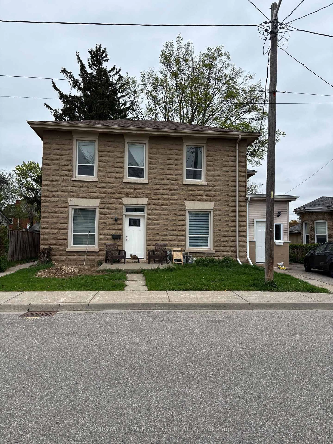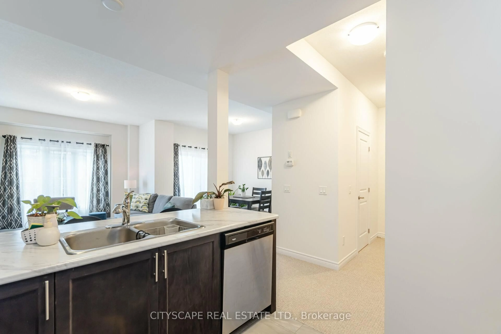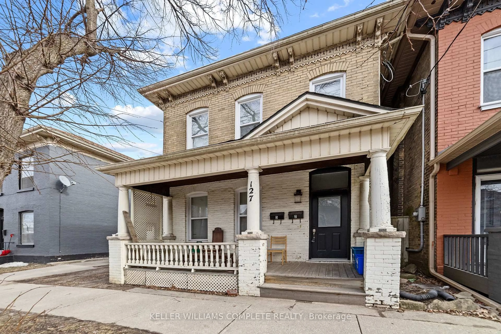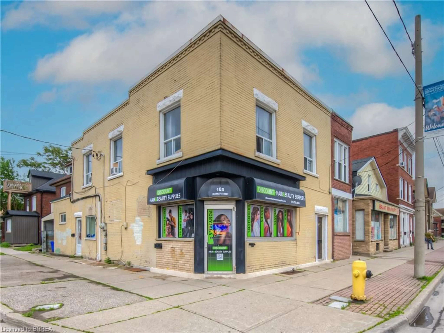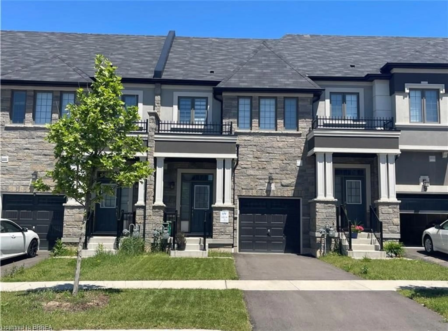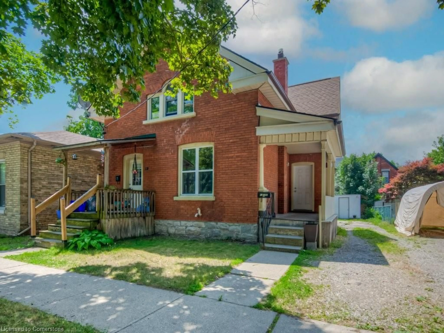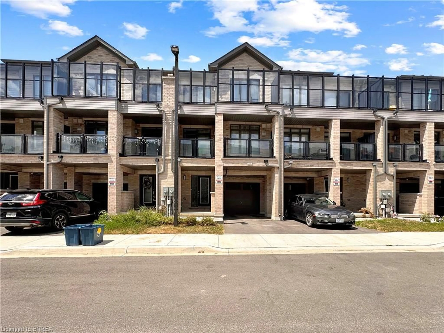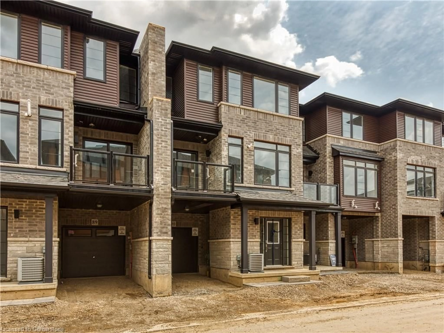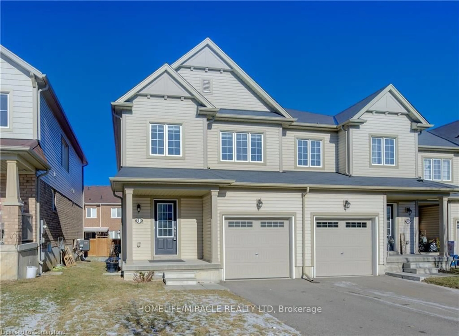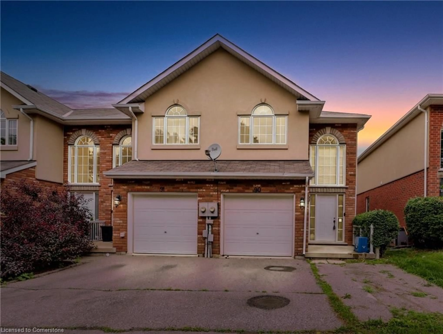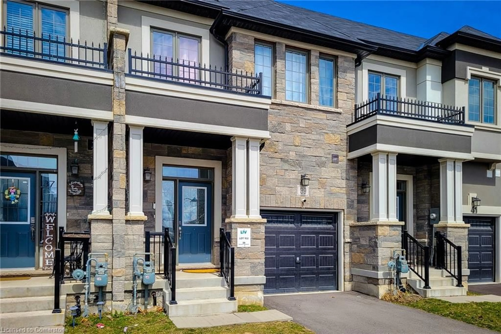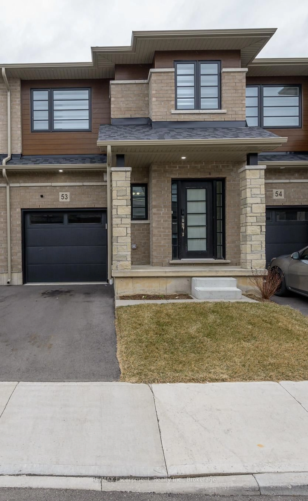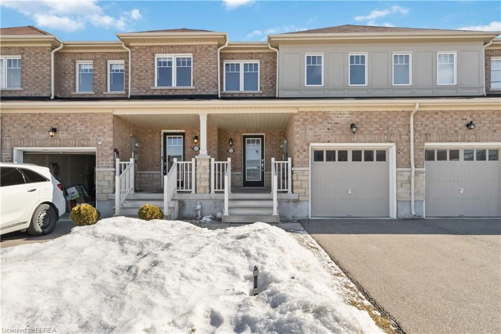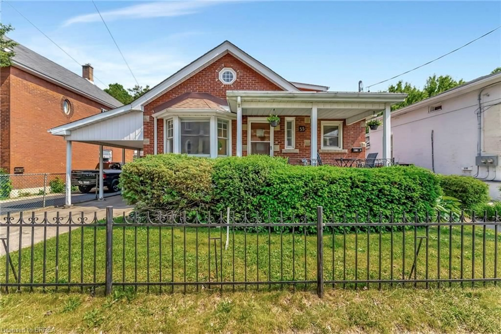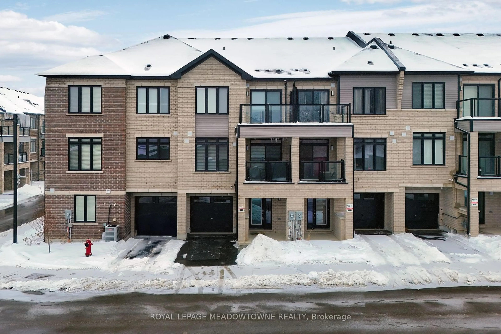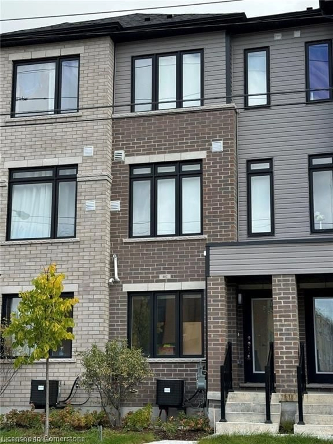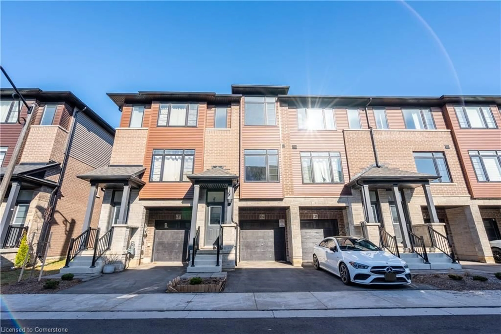461 Blackburn Dr #80, Brant, Ontario N3T 0W9
Contact us about this property
Highlights
Estimated valueThis is the price Wahi expects this property to sell for.
The calculation is powered by our Instant Home Value Estimate, which uses current market and property price trends to estimate your home’s value with a 90% accuracy rate.Not available
Price/Sqft$341/sqft
Monthly cost
Open Calculator
Description
Welcome to this beautiful and spacious 3-bedroom plus den home built by the trusted Losani Homes, located in the highly desirable West Brant community ,close to schools, shopping, parks, and all amenities. This larger 1507 sq ft unit offers more living space than many comparable homes in the area and includes an additional 91 sq ft of outdoor living space.A wood deck off the second level provides a great outdoor retreat, while the finished ground level features a walkout to an open backyard, ideal for enjoying the outdoors or creating your own private green space. The versatile ground level can serve as a den, office, or even a fourth bedroom, offering flexibility for families or remote work.Inside, you'll find 9-foot ceilings on the second level, hardwood floors, and upgraded floor tiles throughout. The modern kitchen includes upgraded cabinetry, quartz countertops, and plenty of storage. The spacious primary bedroom features an upgraded private ensuite, which not found in a standard model, along with a large walk-in closet. This home is filled with natural light, creating a warm and inviting atmosphere throughout. Don't miss the chance to own this upgraded and more spacious unit in a vibrant and family-friendly neighborhood.
Property Details
Interior
Features
2nd Floor
Kitchen
2.32 x 4.0Great Rm
3.17 x 5.06Breakfast
6.9 x 3.78Powder Rm
1.0 x 1.22Exterior
Features
Parking
Garage spaces 1
Garage type Built-In
Other parking spaces 1
Total parking spaces 2
Property History
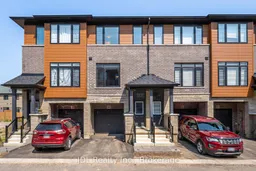 34
34