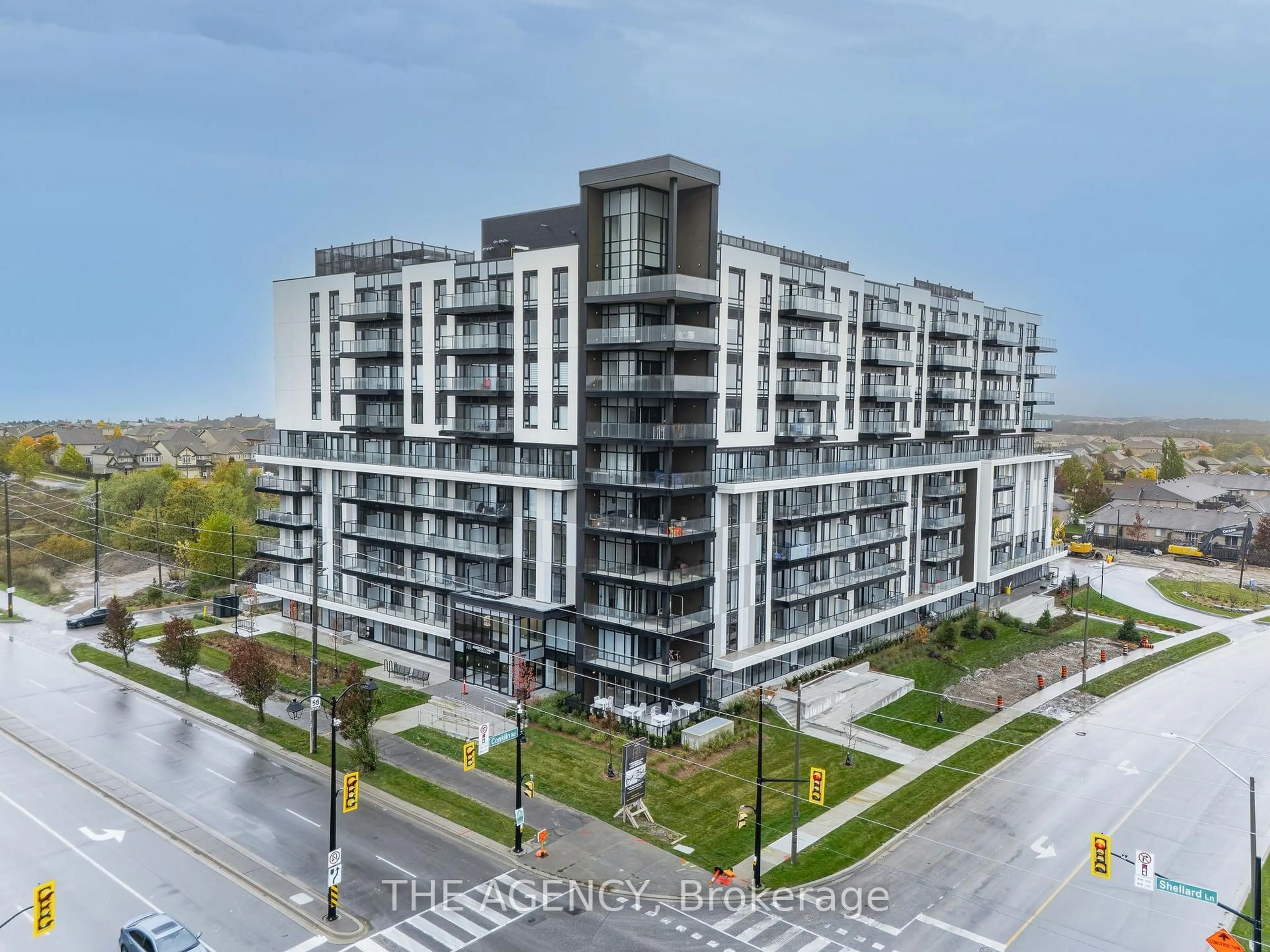575 Conklin Rd #528, Brantford, Ontario N3T 0Y2
Contact us about this property
Highlights
Estimated valueThis is the price Wahi expects this property to sell for.
The calculation is powered by our Instant Home Value Estimate, which uses current market and property price trends to estimate your home’s value with a 90% accuracy rate.Not available
Price/Sqft$774/sqft
Monthly cost
Open Calculator
Description
Welcome to The Ambrose Condos at 575 Conklin Road, a modern new-build community offering stylish living in one of Brantford's most exciting growth areas. This 1-bedroom + den, 2-bath unit blends contemporary design with everyday functionality. The open-concept layout features bright living and dining areas that extend to a private balcony, creating a comfortable space to unwind or entertain.The sleek kitchen offers quality finishes, high ceilings, and large windows that fill the home with natural light. The spacious den provides flexibility for a home office, guest room, or additional living area, and two full bathrooms add everyday convenience.The Ambrose is fully equipped with completed amenities, including an exercise room, yoga studio, party room, media room, rooftop lounge with BBQs, and a rooftop track. Set in a vibrant and expanding neighbourhood close to parks, shopping, restaurants, schools, and major commuter routes including Highway 403, this brand-new condo is ideal for first-time buyers, downsizers, or investors seeking a modern, low-maintenance lifestyle in a thriving Brantford community.
Property Details
Interior
Features
Main Floor
Den
3.03 x 2.25Bathroom
2.53 x 2.44 Pc Bath
Kitchen
2.78 x 3.61Dining
1.62 x 3.17Exterior
Features
Parking
Garage spaces 1
Garage type Other
Other parking spaces 0
Total parking spaces 1
Condo Details
Inclusions
Property History
 50
50








