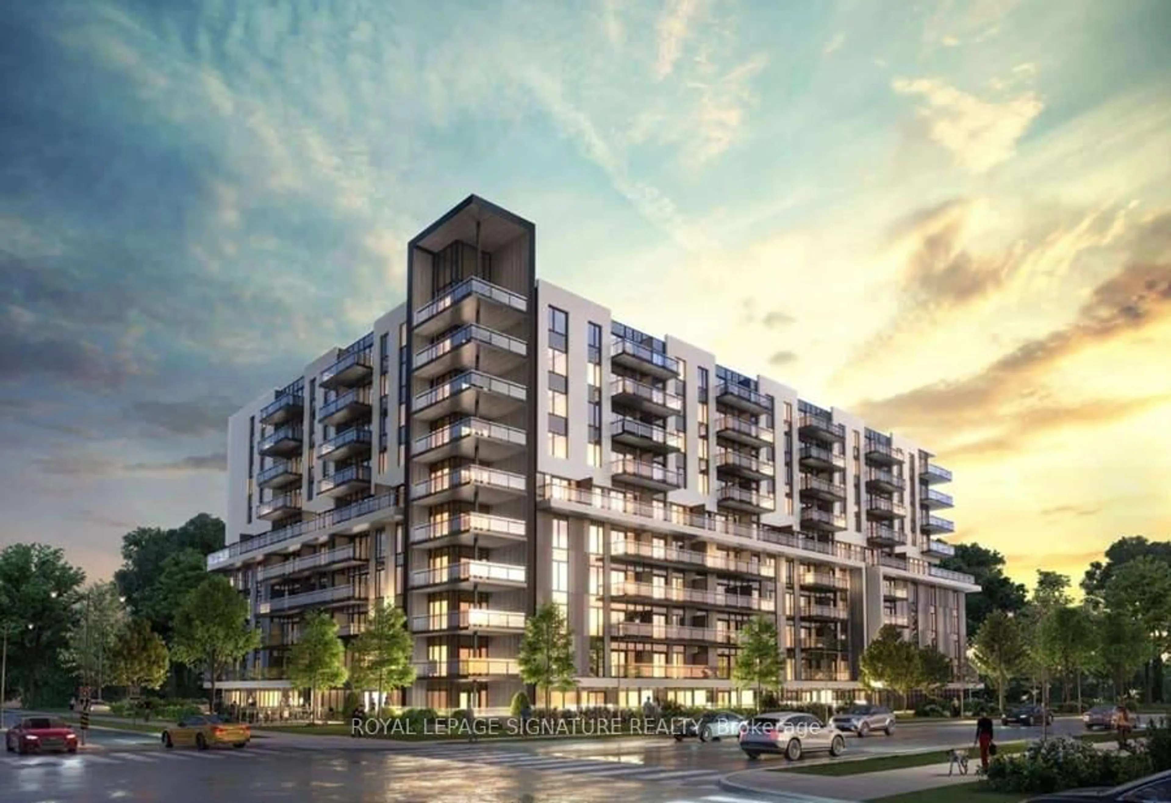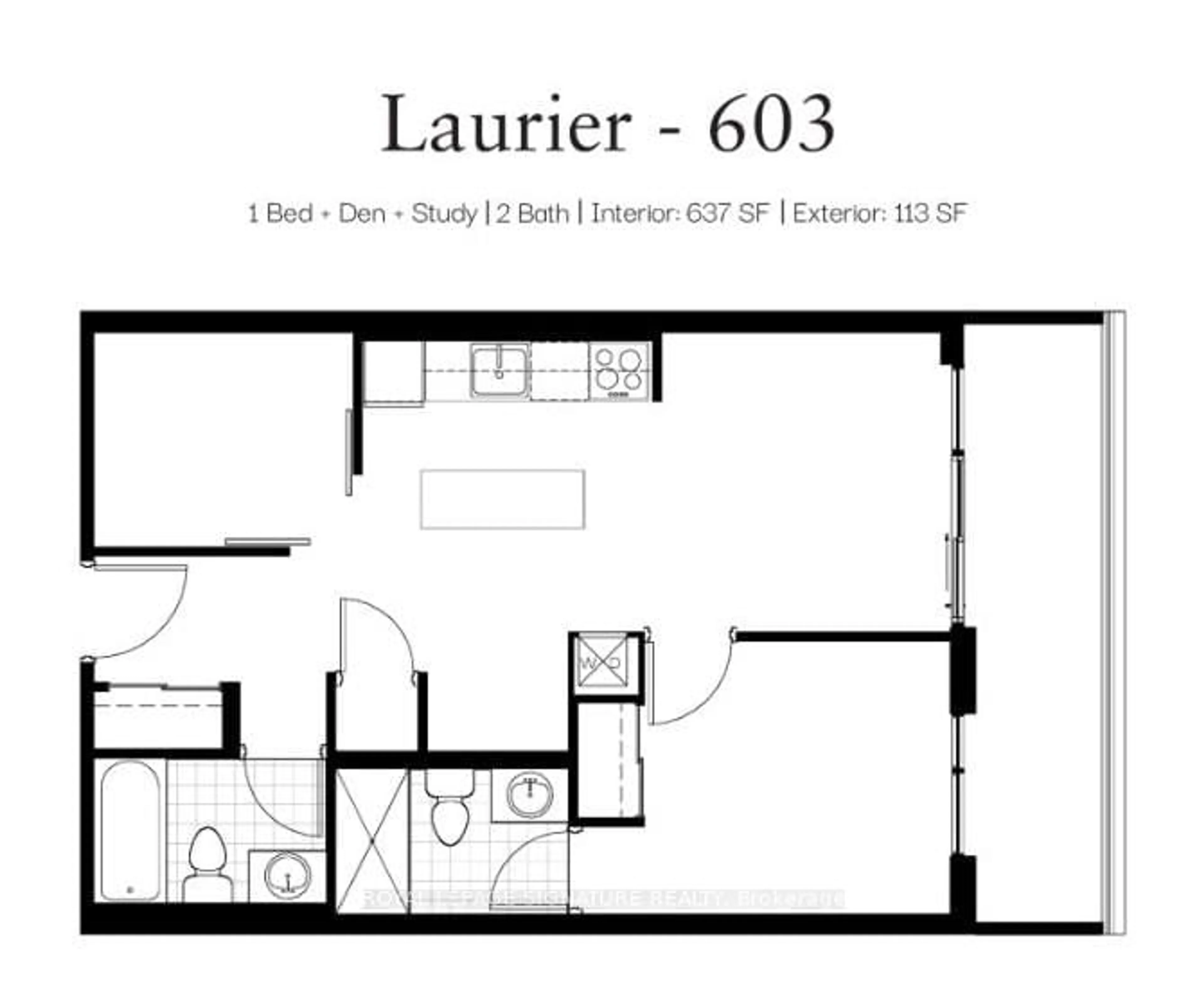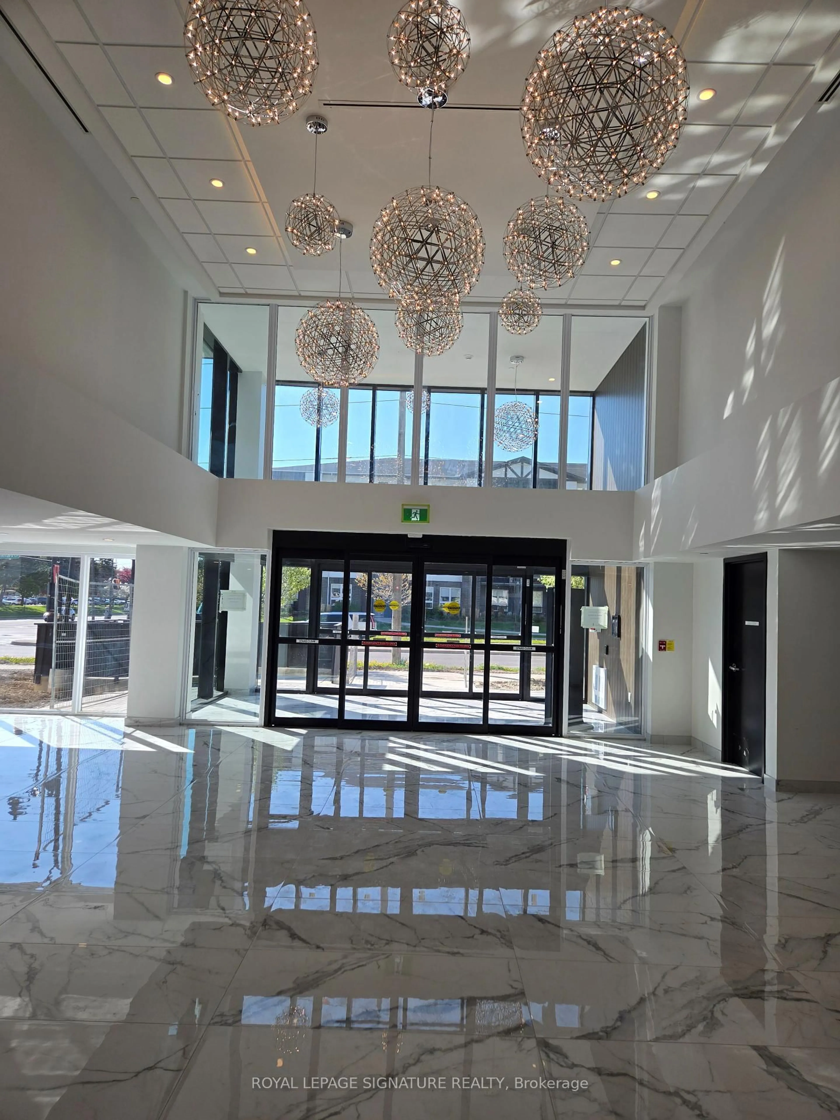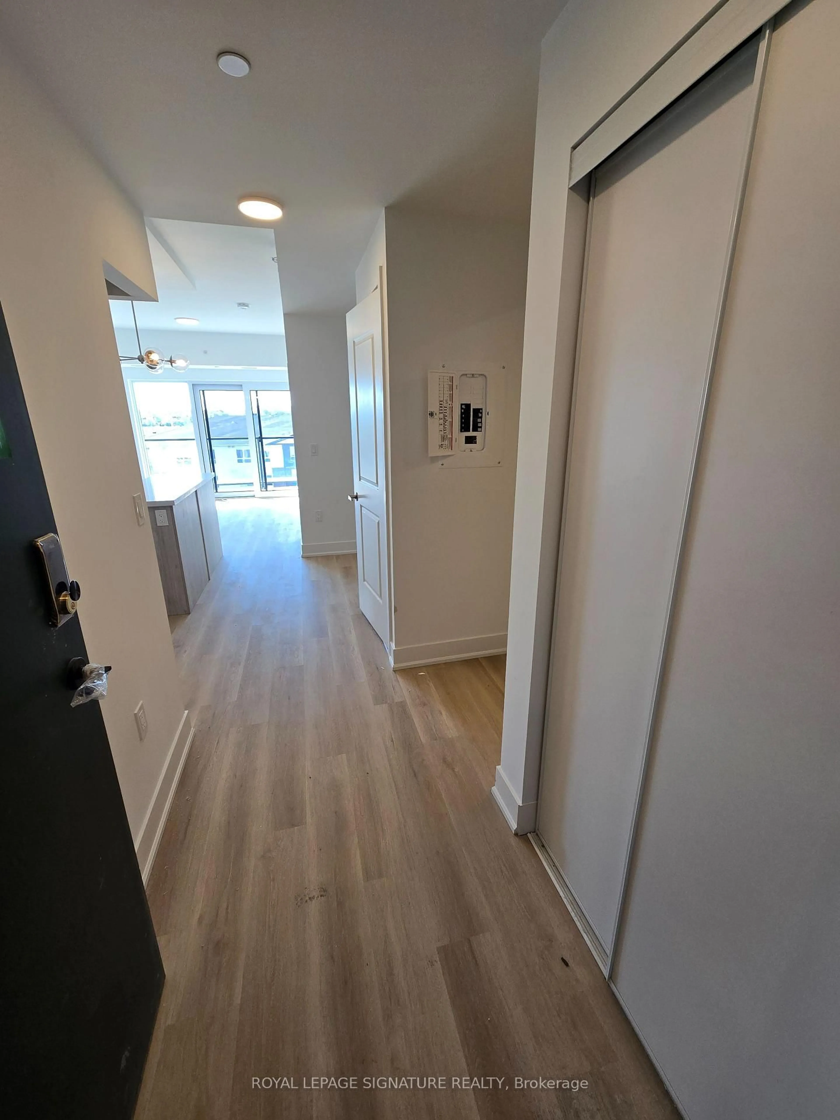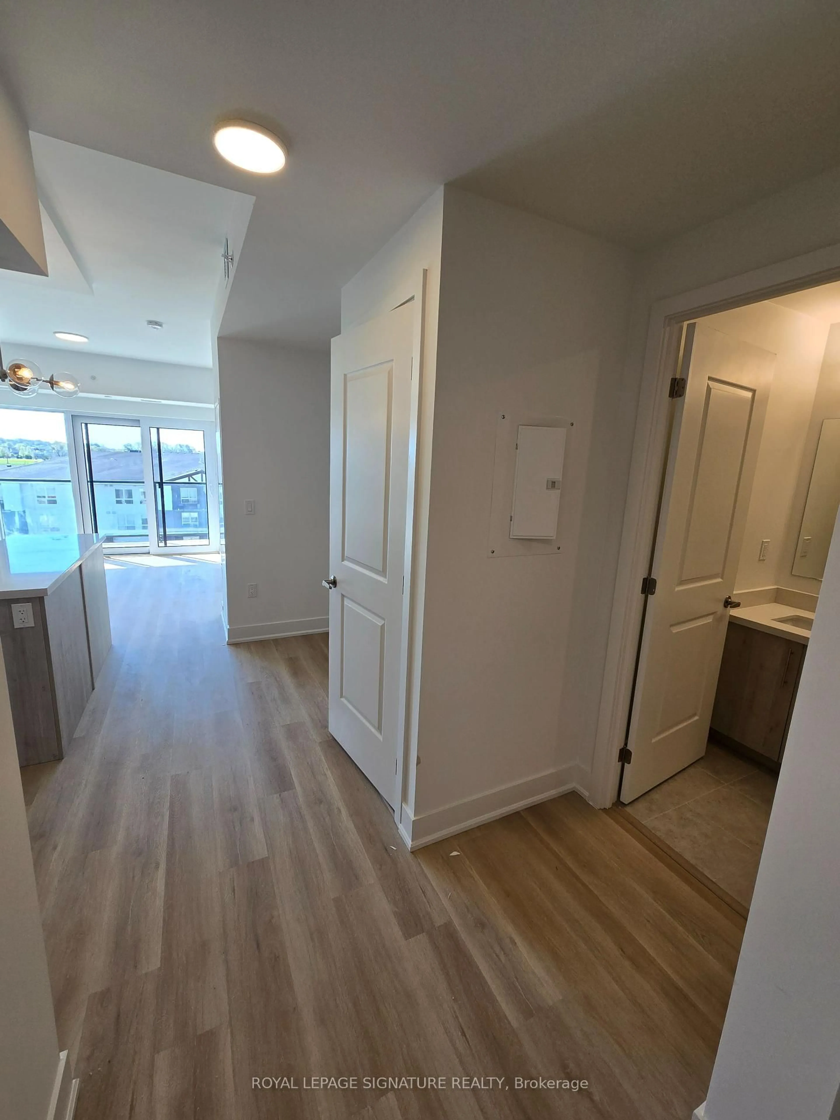575 Conklin Rd #603, Brantford, Ontario N3T 0Y2
Contact us about this property
Highlights
Estimated ValueThis is the price Wahi expects this property to sell for.
The calculation is powered by our Instant Home Value Estimate, which uses current market and property price trends to estimate your home’s value with a 90% accuracy rate.Not available
Price/Sqft$774/sqft
Est. Mortgage$2,147/mo
Maintenance fees$347/mo
Tax Amount (2025)-
Days On Market1 day
Description
Welcome to Unit #603 at The Ambrose Condos, a contemporary mid-rise development by Elite M.D.Developments located in the heart of West Brant, Brantford. This brand-new 1 Bedroom + Den +Study, 2 Bathroom residence offers a modern, open-concept layout with upscale finishes and exceptional building amenities ready for occupancy. The unit features 637 sq ft of interior living space and an additional 113 sq ft private balcony, plus 1 underground parking space and 1 storage locker. Inside, enjoy a beautifully upgraded kitchen with quartz countertops and Samsung/Whirlpool stainless-steel appliances including a fridge, stove, dishwasher, microwave, and stacked washer/dryer. The spacious layout includes a versatile den and study, ideal for working from home or additional living space. Other highlights include laminate flooring throughout, 9-foot ceilings, large windows, and the convenience of in-suite laundry. Residents of The Ambrose enjoy access to premium amenities: a fully equipped indoor gym, yoga studio, party room, connectivity lounge, and an outdoor athletic area on Level 2, with concierge service, dog wash station, bicycle storage/repair room, mail room, and parcel room on Level 1. Ideally situated near Laurier University, VIA Rail Station, Elements Casino, and the Wayne Gretzky Sports Centre, this location offers proximity to schools, parks, trails, shopping, dining, and all major commuter routes. Whether you're a first-time buyer, investor, or downsizer, this modern condo offers comfort, convenience, and long-term value in a rapidly growing community.
Property Details
Interior
Features
Flat Floor
Kitchen
9.51 x 10.5Living
10.5 x 9.19Primary
9.51 x 10.6Study
0.0 x 0.0Exterior
Features
Parking
Garage spaces 1
Garage type Underground
Other parking spaces 0
Total parking spaces 1
Condo Details
Inclusions
Property History
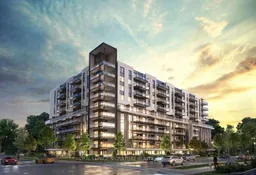
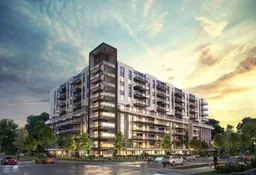 30
30
