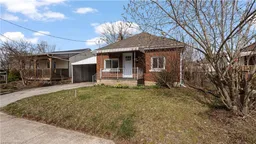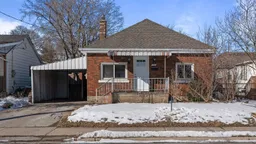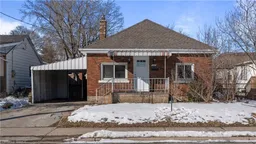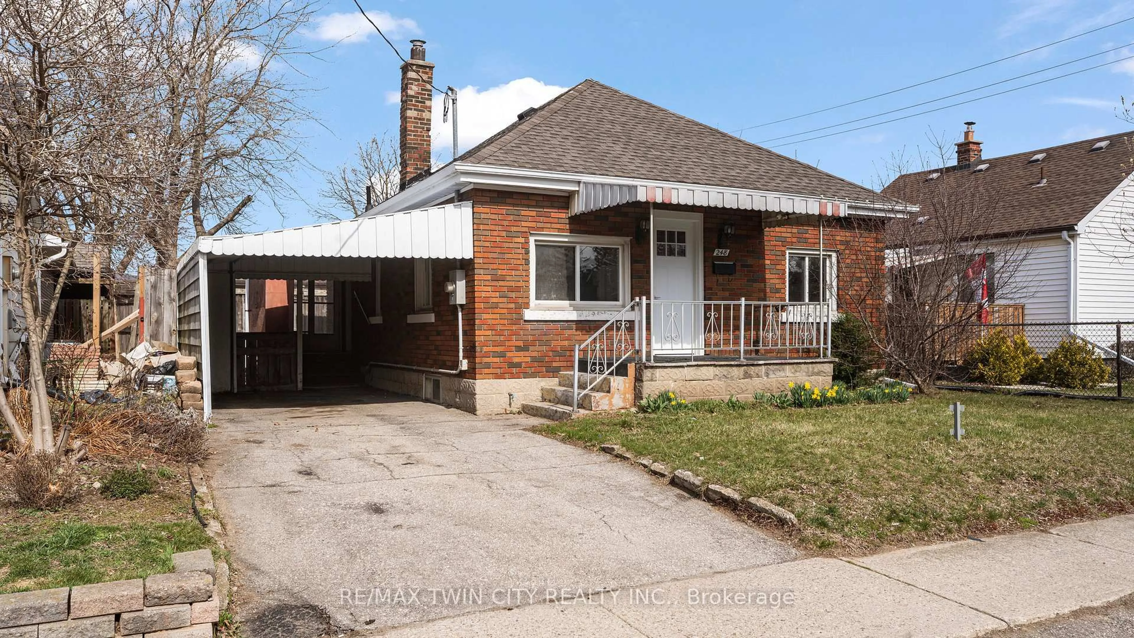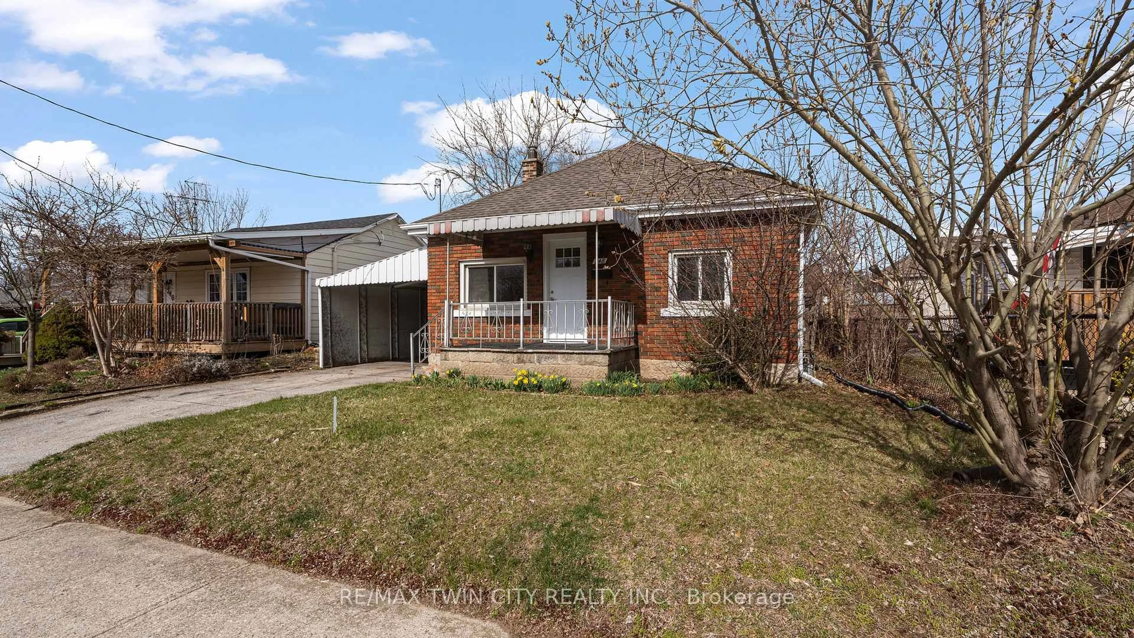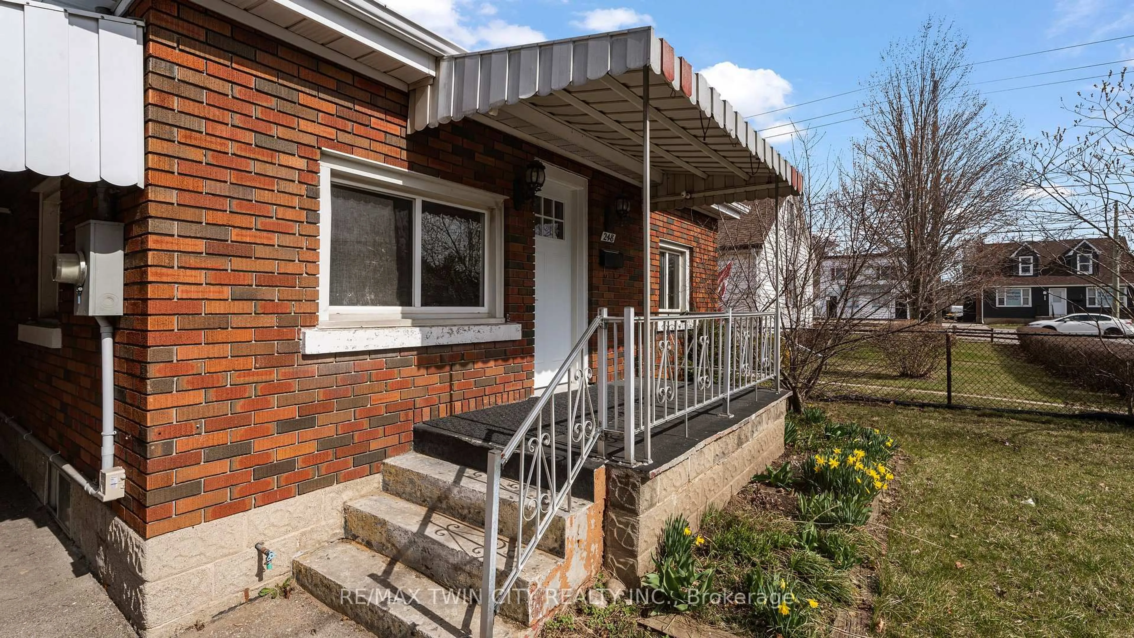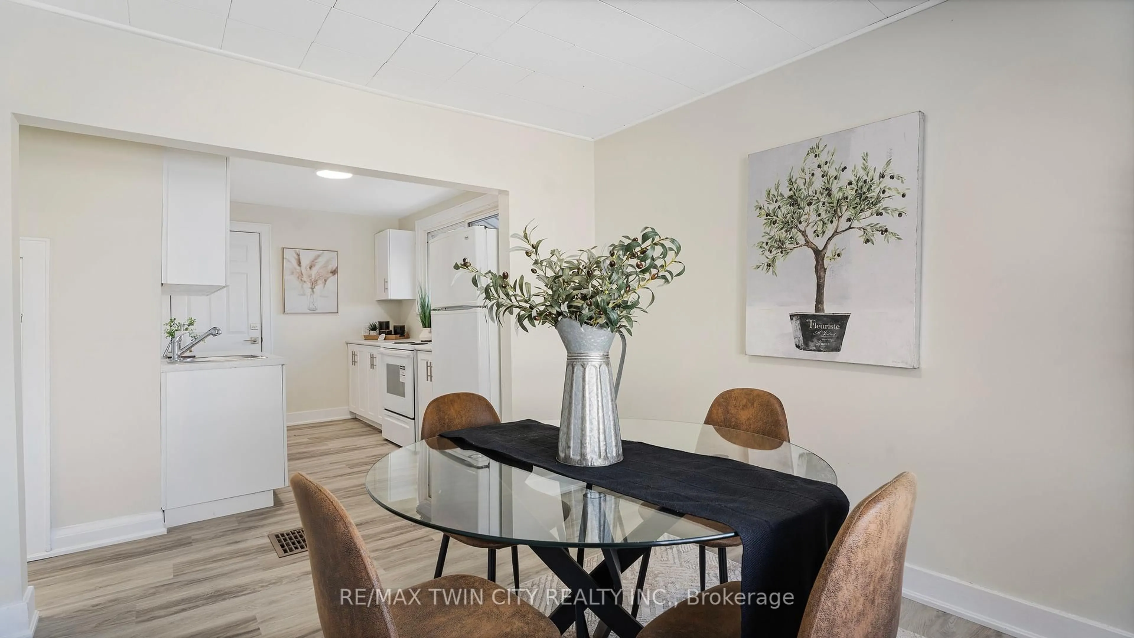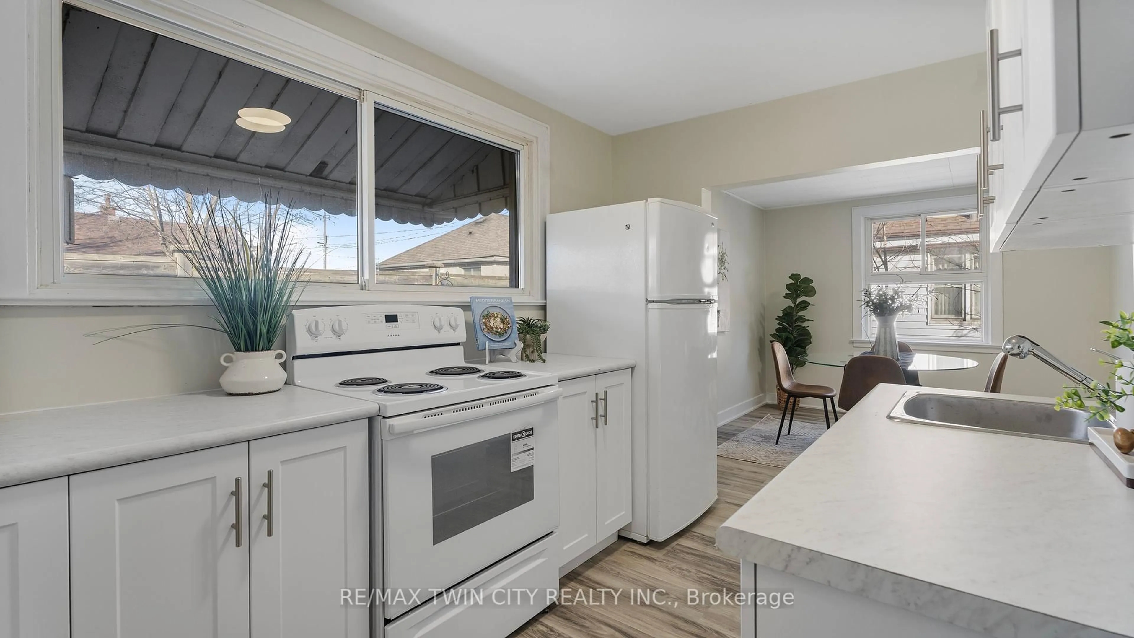248 Sydenham St, Brantford, Ontario N3R 3Z8
Contact us about this property
Highlights
Estimated ValueThis is the price Wahi expects this property to sell for.
The calculation is powered by our Instant Home Value Estimate, which uses current market and property price trends to estimate your home’s value with a 90% accuracy rate.Not available
Price/Sqft$584/sqft
Est. Mortgage$2,147/mo
Tax Amount (2024)$2,577/yr
Days On Market3 days
Total Days On MarketWahi shows you the total number of days a property has been on market, including days it's been off market then re-listed, as long as it's within 30 days of being off market.95 days
Description
Welcome to 248 Sydenham St - the perfect home for any first time Buyer and the perfect addition to any Investment portfolio! Situated close to all amenities this fantastic, all-brick gem of a home is one you won't want to miss! Move-in ready with the beautifully finished recent renovations, this home is absolutely perfect for the first time Buyer and for the Investor too! Boasting a fresh and bright main floor, you will be impressed from the moment you step inside with the on-trend finishes and the many windows that allow the sunlight to pour right in. It offers a great floor plan for day-to-function with the welcoming living room, the lovely new kitchen (2025) that flows perfectly into the dining area and to complete this level are the 2 bedrooms and the updated 4pc bathroom. The lower level is host to a space that is ideal for an office, gym or 3rd bedroom and as well there is a large laundry area and a ton of storage with potential to create more finished living space. This desirable Brantford location within the popular Terrace Hill neighbourhood is within walking distance to the Brantford General Hospital and just a short drive to the Wayne Gretzky Centre, Hwy 403 access and many restaurants, shopping and more! Don't delay on this one!
Property Details
Interior
Features
Exterior
Features
Parking
Garage spaces 1
Garage type Carport
Other parking spaces 1
Total parking spaces 2
Property History
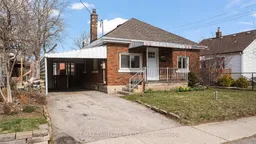 27
27