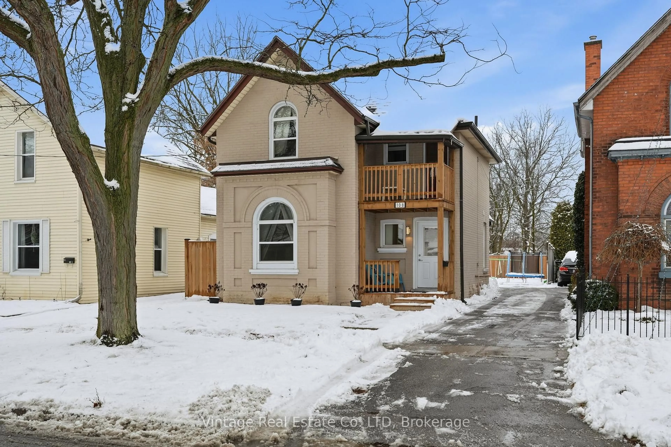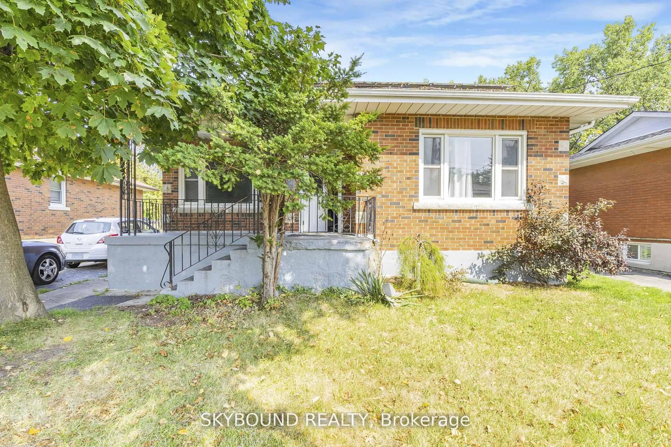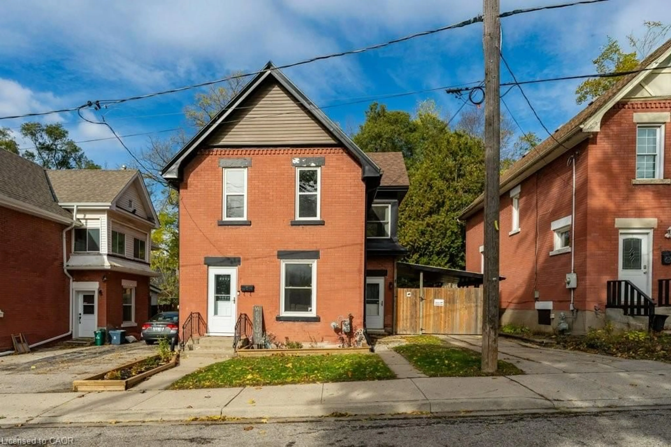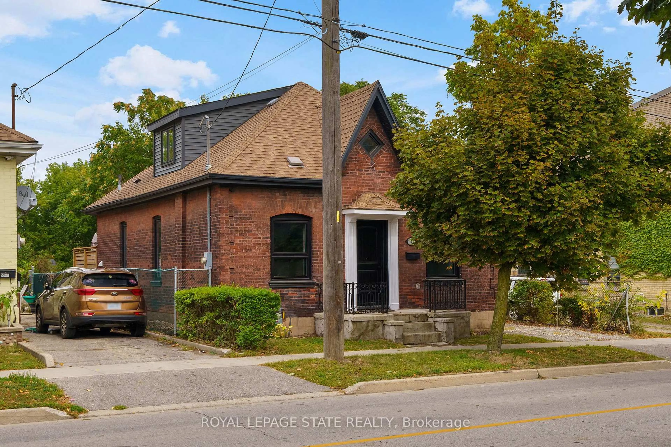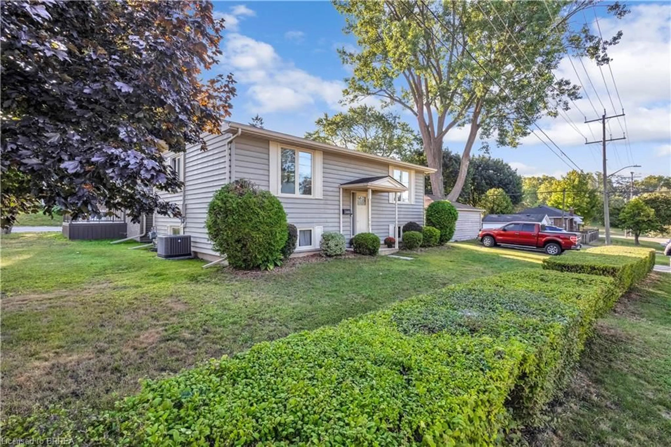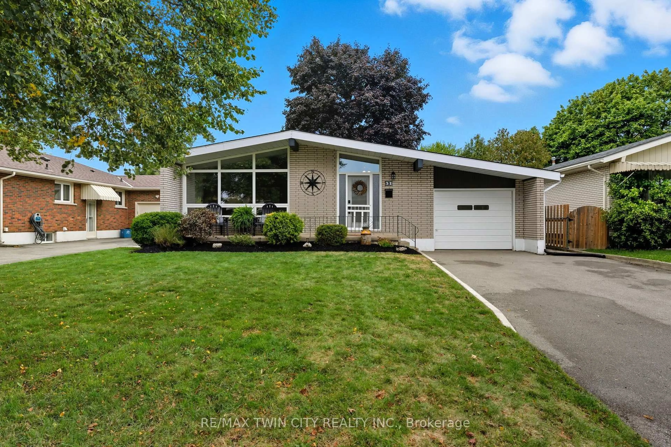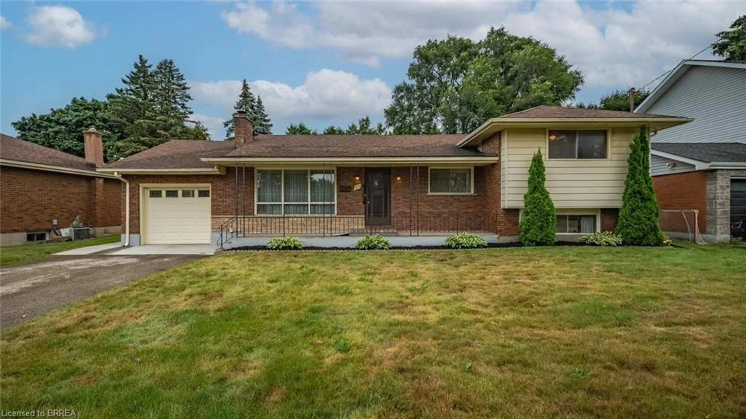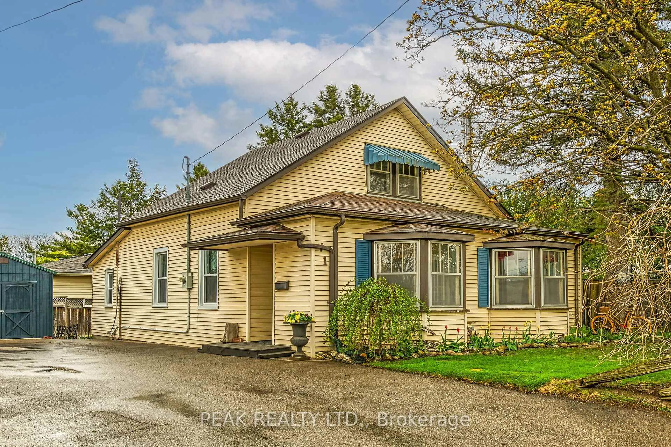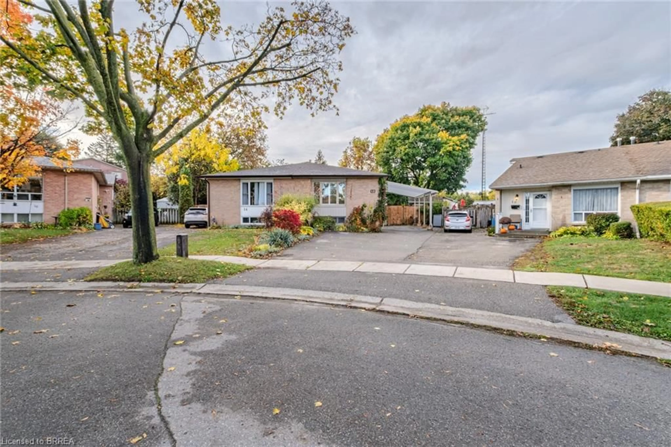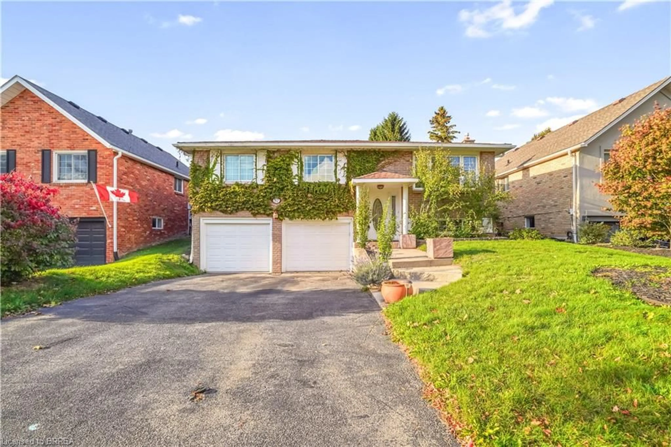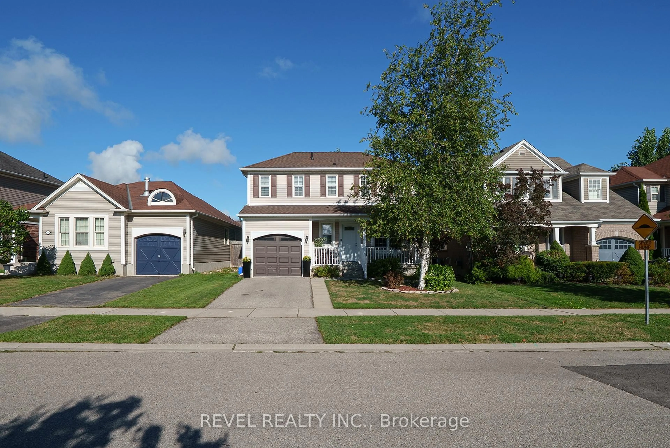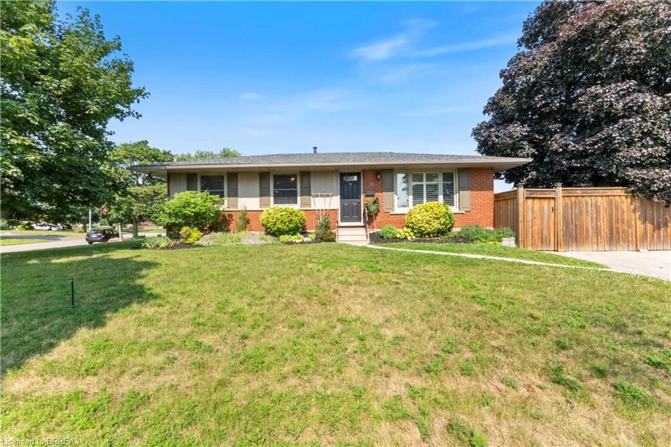**LOCATION, LOCATION!** Experience the convenience of living just steps away from all major amenities in this beautifully updated home in the heart of Brantford. This property truly has it all—4 spacious bedrooms and 2 full bathrooms, a detached garage, and ample living space that caters perfectly to family life. Imagine the possibilities with a separate entrance leading to a fully finished basement, offering potential for an in-law suite or extra living space. The main floor features a bright, open-concept living area and a contemporary kitchen, along with three inviting bedrooms and a full bathroom. Step into the basement and discover a large recreation room that’s perfect for family gatherings, along with a fourth bedroom and an additional full bathroom for ultimate convenience. Enjoy your morning coffee on the charming covered front patio or in the serene outdoor kitchen area behind the detached garage—perfect for entertaining or simply unwinding. With parking for up to 5 cars in the driveway and 1 in the garage, convenience is at your fingertips. The expansive, pool-sized yard is an entertainer’s dream and offers plenty of room for the kids to run and play. Don’t miss out on the opportunity to make this remarkable home your own!
Inclusions: Microwave,Range Hood,Refrigerator,Stove,Negotiable
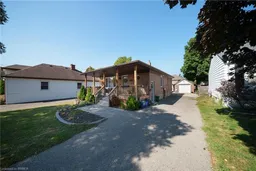 40
40

