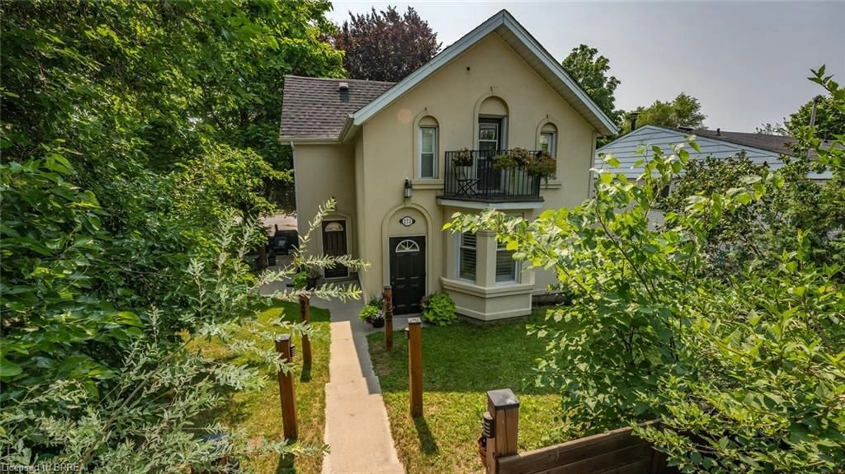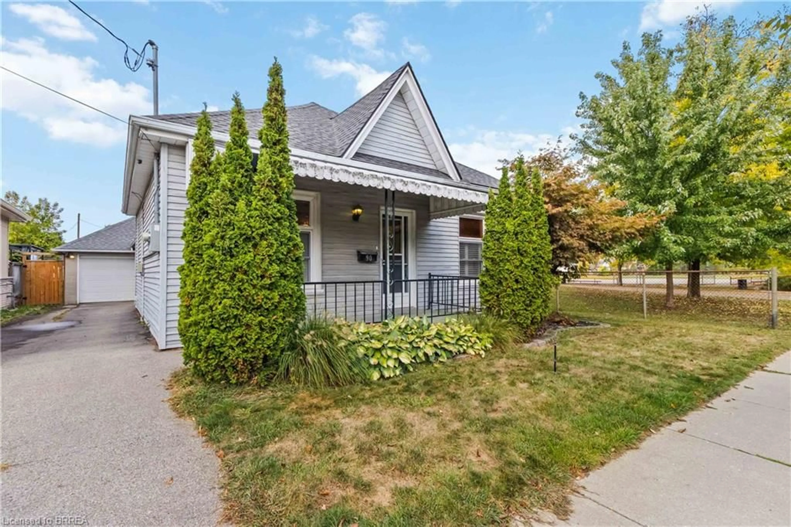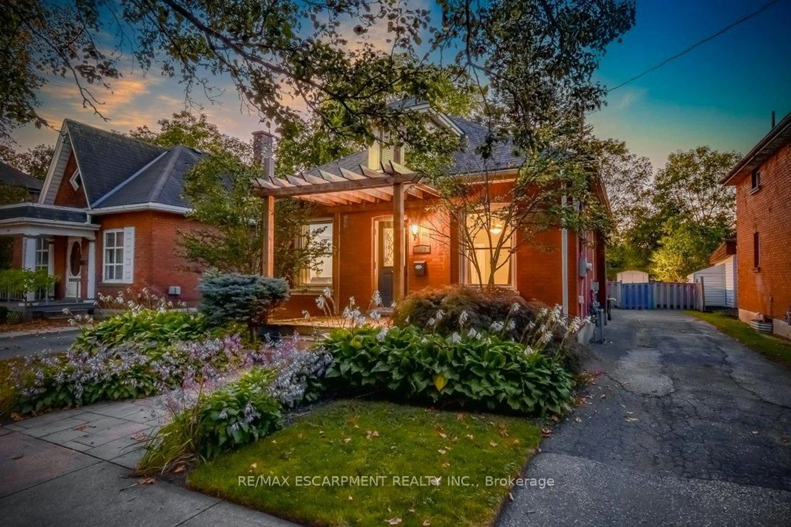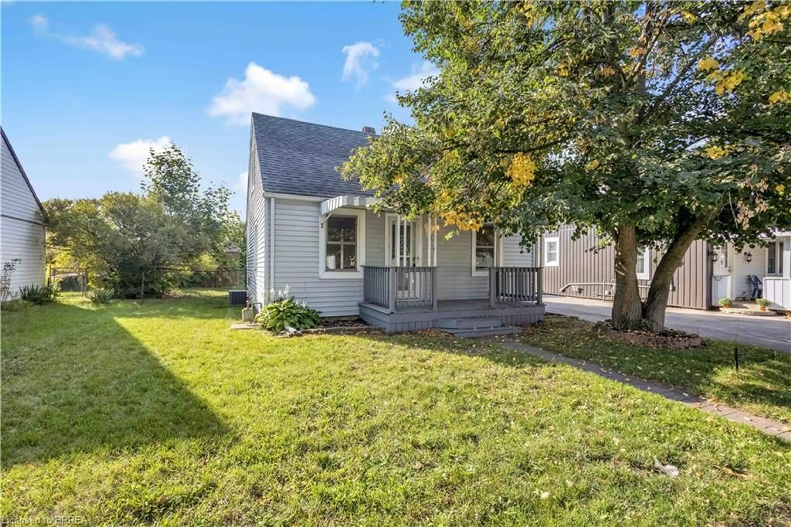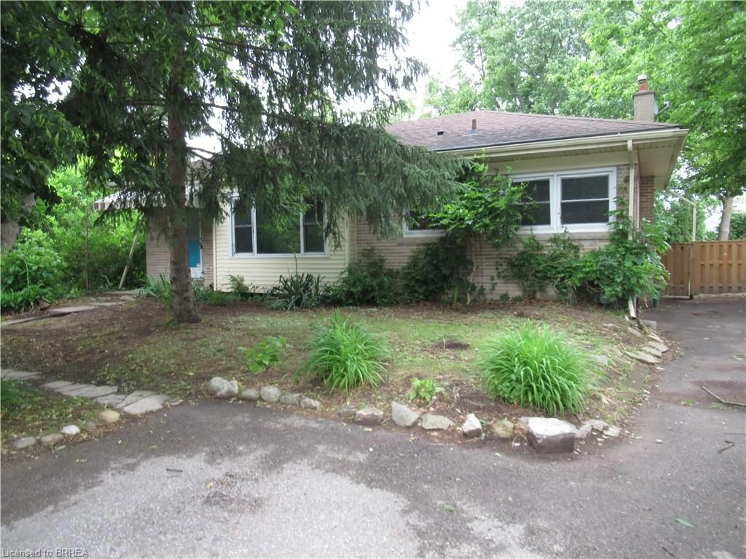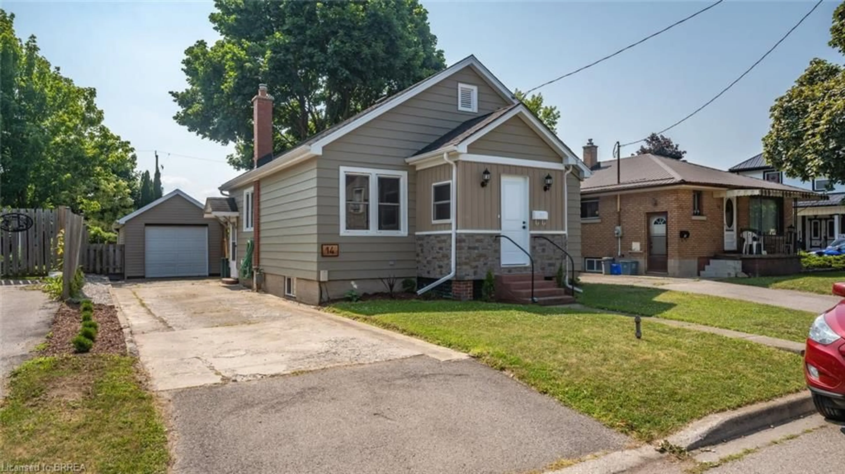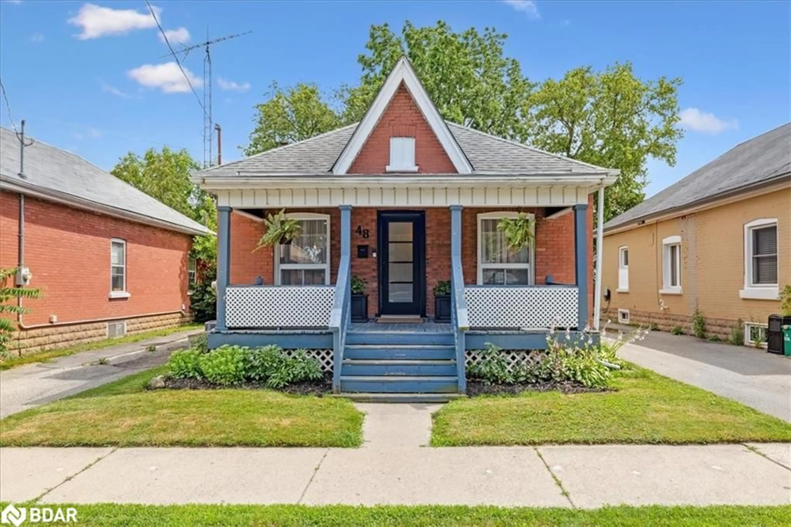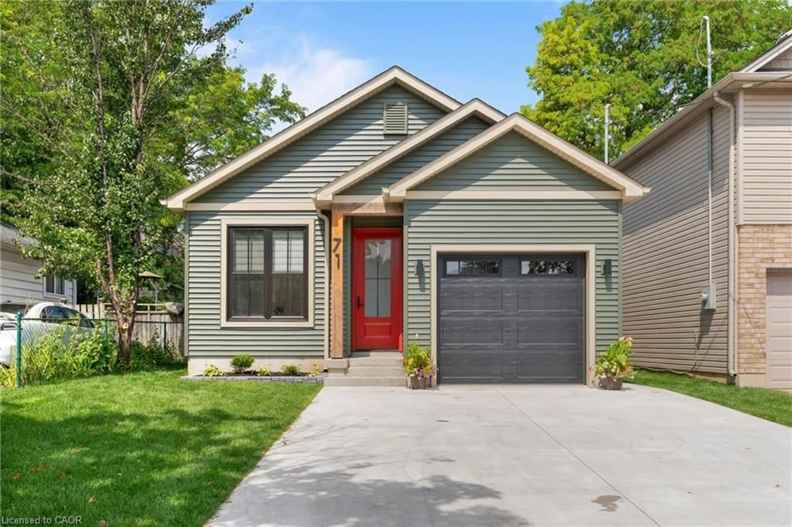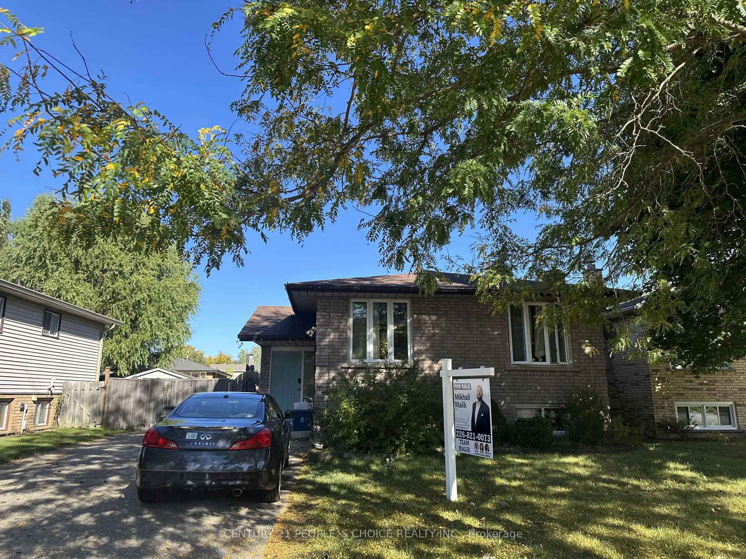Charming 2-Bedroom Double Brick Bungalow in a Prime Location!
This well-maintained bungalow offers 2 bedrooms, 1 large 4pc bathroom with extra storage and a deep, fully fenced yard, perfect for relaxation or entertaining. The spacious eat-in kitchen as double sink, lots of cupboards, gas stove has bottom broiler, all appliances included. The front wooden porch, original hardwood floors, French door and extra attention to detail give such warmth and character, while the home’s prime location places you within walking distance of all local amenities.
Notable features include updated windows, convenient main floor laundry and a massive covered rear porch—ideal for enjoying the outdoors in any weather. The home is equipped with efficient radiant heating powered by a brand-new boiler. Upgrades to the bathroom in 2019 including wainscoting, vanity, flooring & washer/dryer. The partially finished basement offers ample storage space and endless possibilities for customization. A double-wide driveway provides ample parking.
Full of charm and lovingly cared for, this property is ready to welcome its next owners! Property is being sold "as is, where is" and the Estate makes no representations or warranties.
Inclusions: Carbon Monoxide Detector,Dryer,Gas Stove,Range Hood,Refrigerator,Smoke Detector,Washer,Additional Washer & Gas Dryer In Basement. Dryer Currently Disconnected. Small Freezer In Basement. Shed.
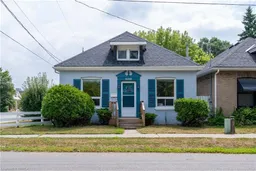 40
40

