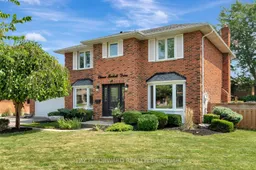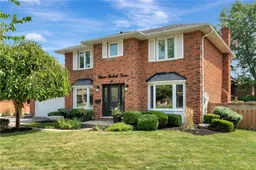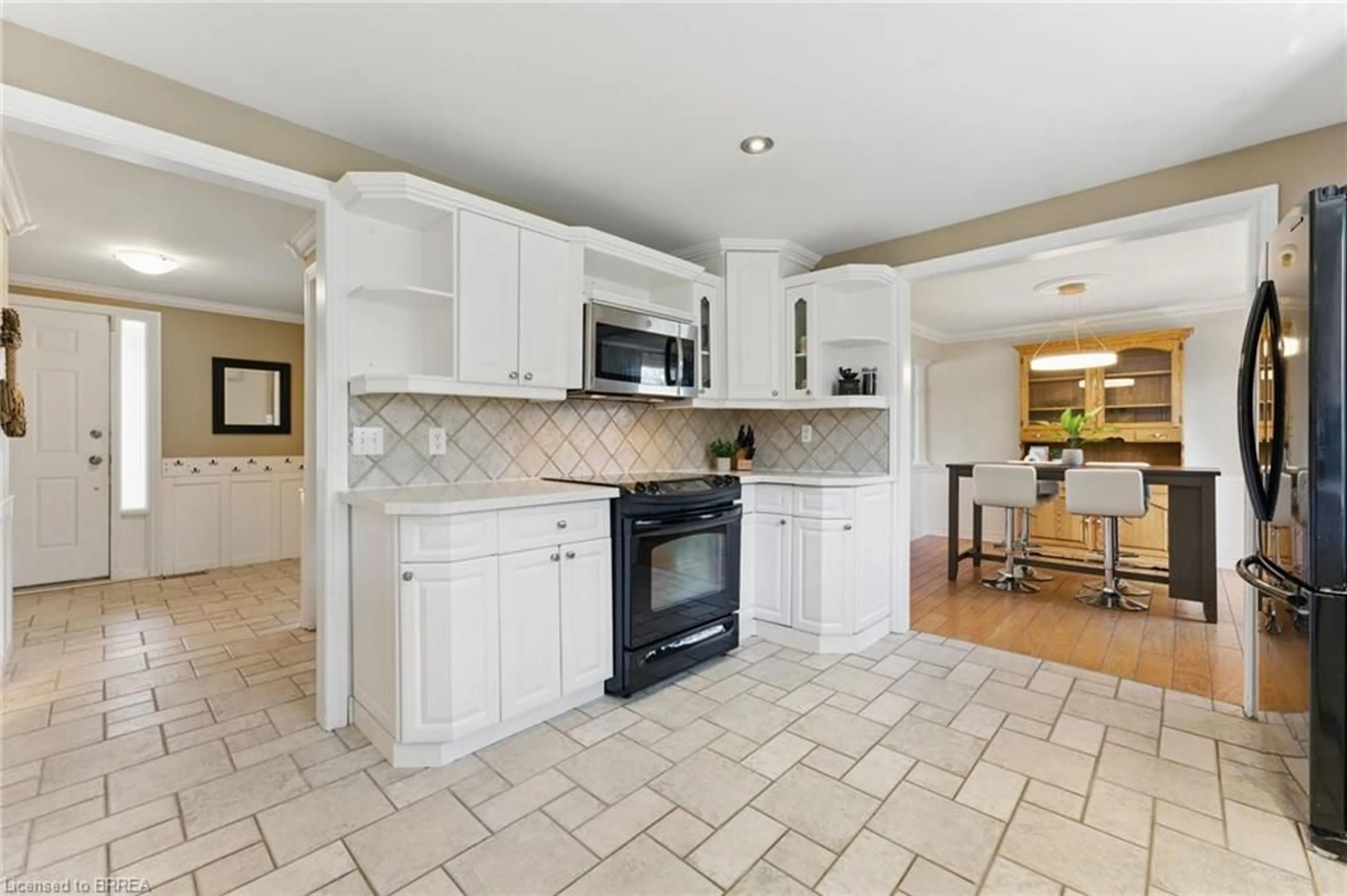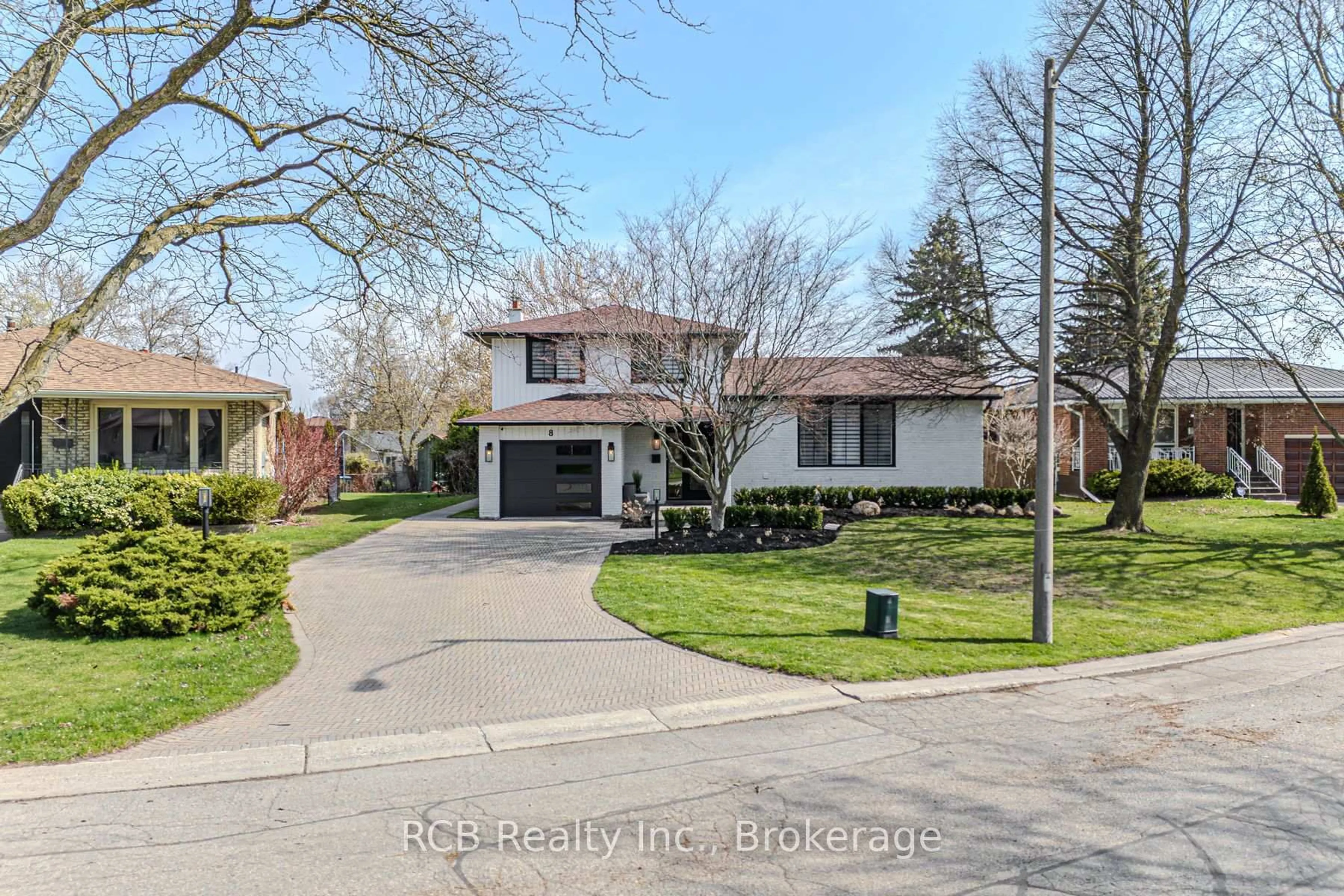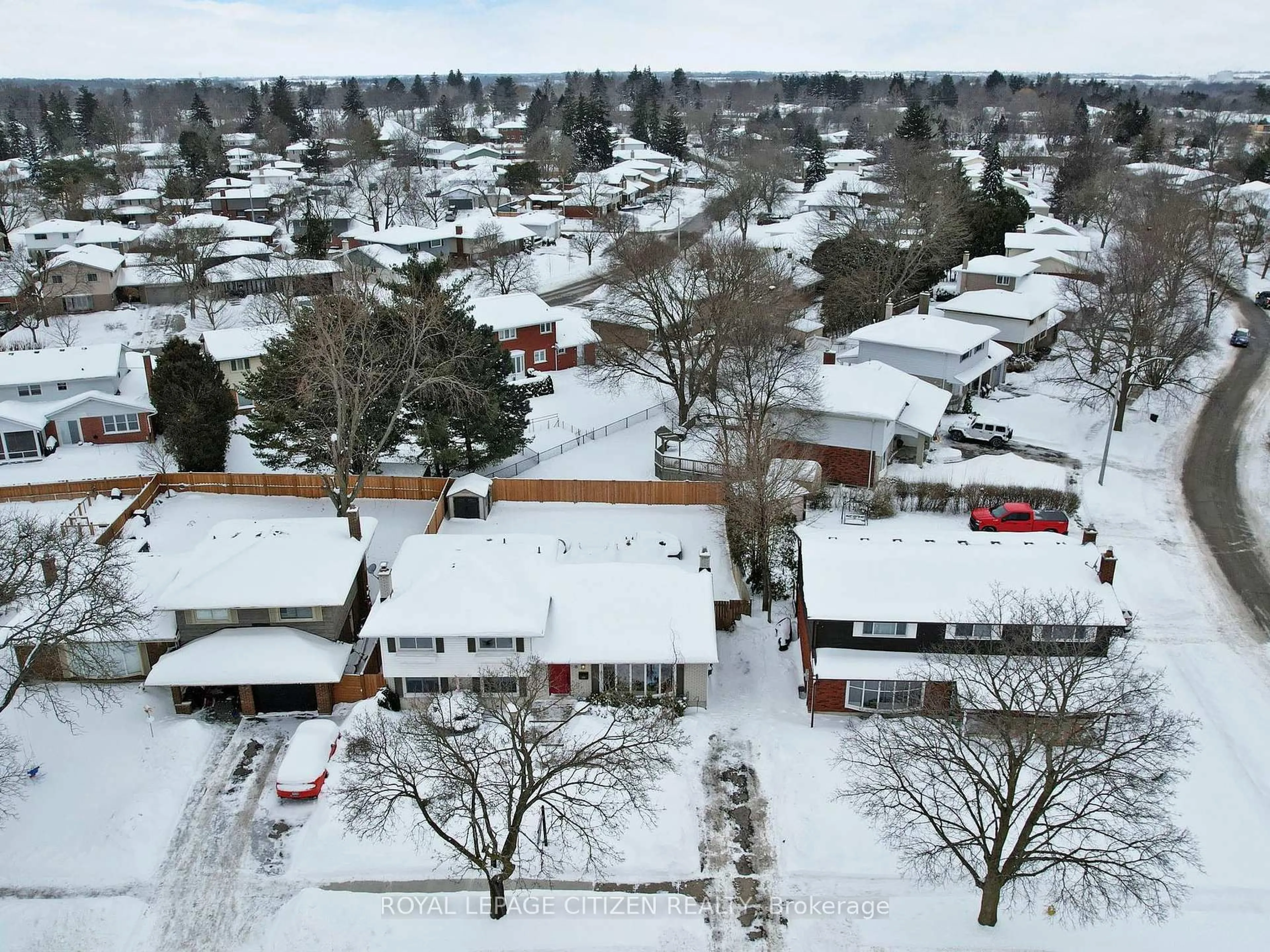PRICE REDUCTION!! Exceptional family home situated on an extra large lot w/ in-ground pool backyard oasis located in the highly desirable Pioneer Grove neighbourhood! Welcome to the first ever Rotary Dream Lottery Home w/ 4 beds up, 3 bath, dbl car oversize garage, all brick traditional 2 storey home with gorgeous curb appeal. A spacious foyer greets you w/ formal seating room, formal dining room w/ huge newer bay windows + views of a gorgeous new custom staircase. The rear of the home has a huge mudroom off the garage and an open concept sunken living room w/ eat-in kitchen area overlooking the huge backyard. Upstairs has all generous sized rooms, dbl closets, renovated 4pc bath and a primary retreat w/ walk-in closet + renovated 5pc ensuite bath. Downstairs has lots of rec room space, second kitchen, bartop area, and 3pc bath. ***Upgrades & updates include luxury vinyl flooring, vinyl windows throughout, lighting fixtures, custom staircase, backsplash, high eff. furnace, roof, garage door & opener, pool equipment, pool liner, gazebo + shed. Come check this one before it's gone!
Inclusions: Negotiable,Appliances (All Negotiable)
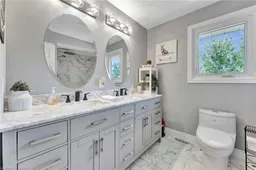 34
34