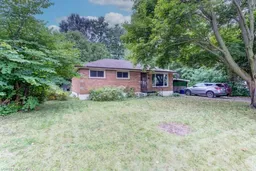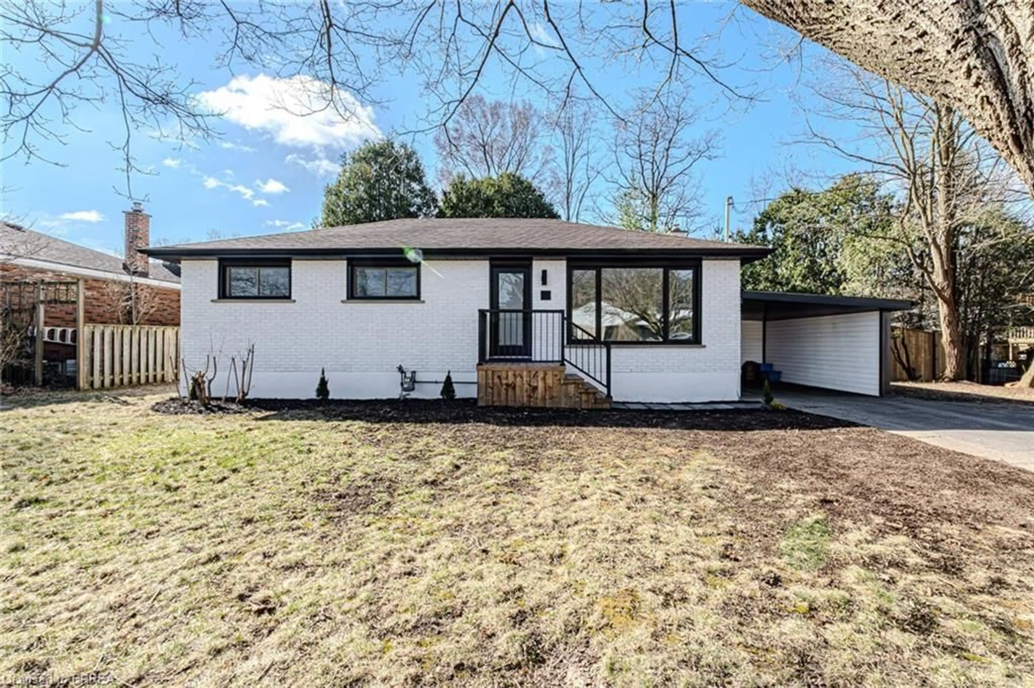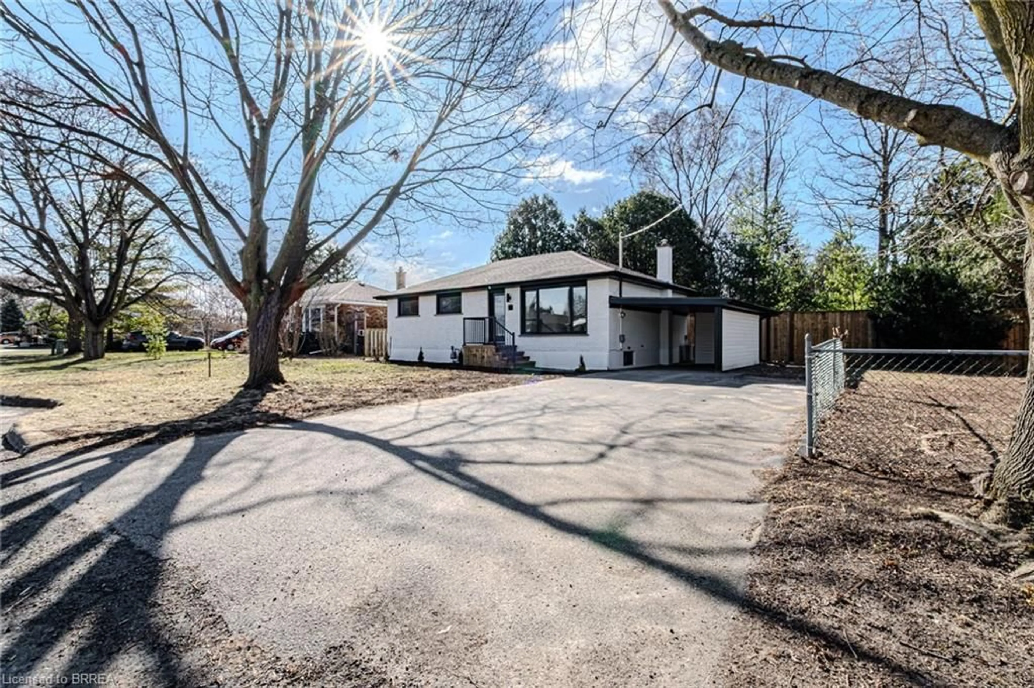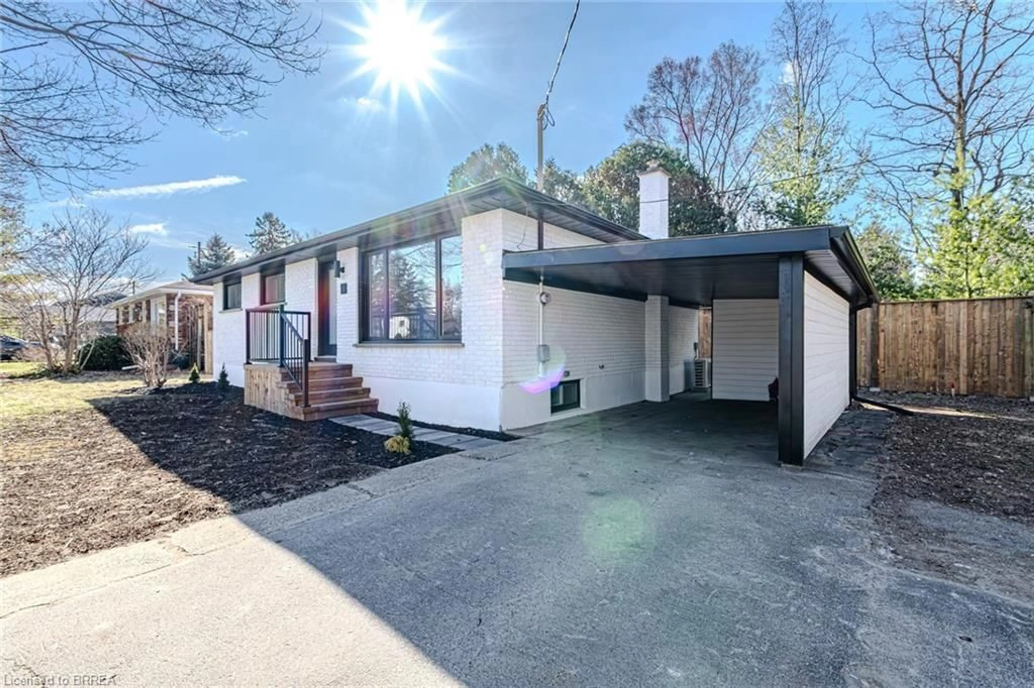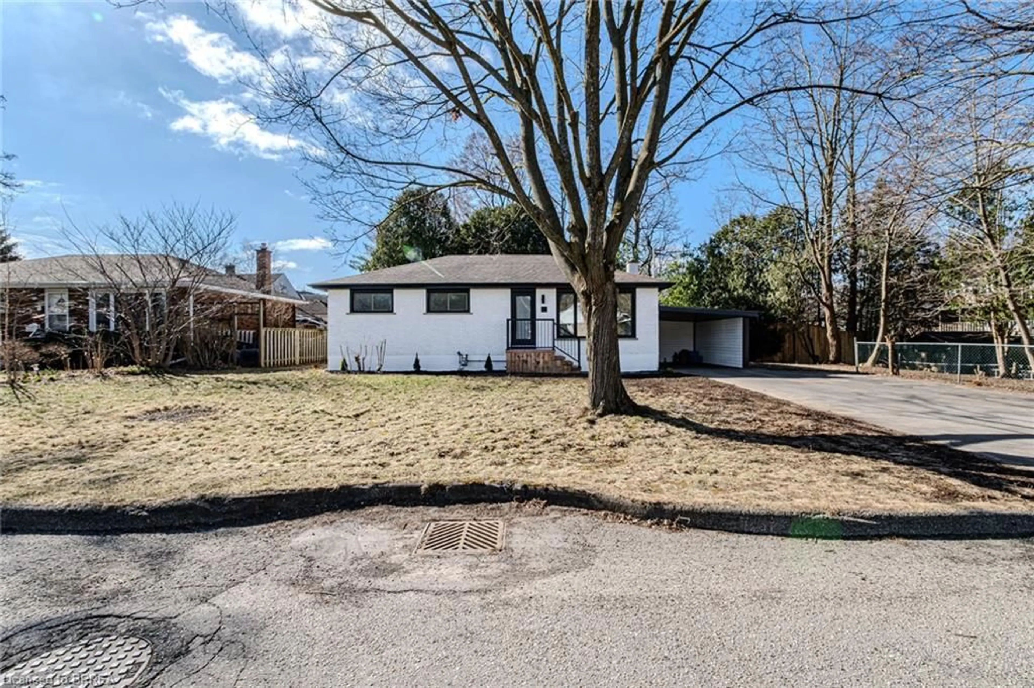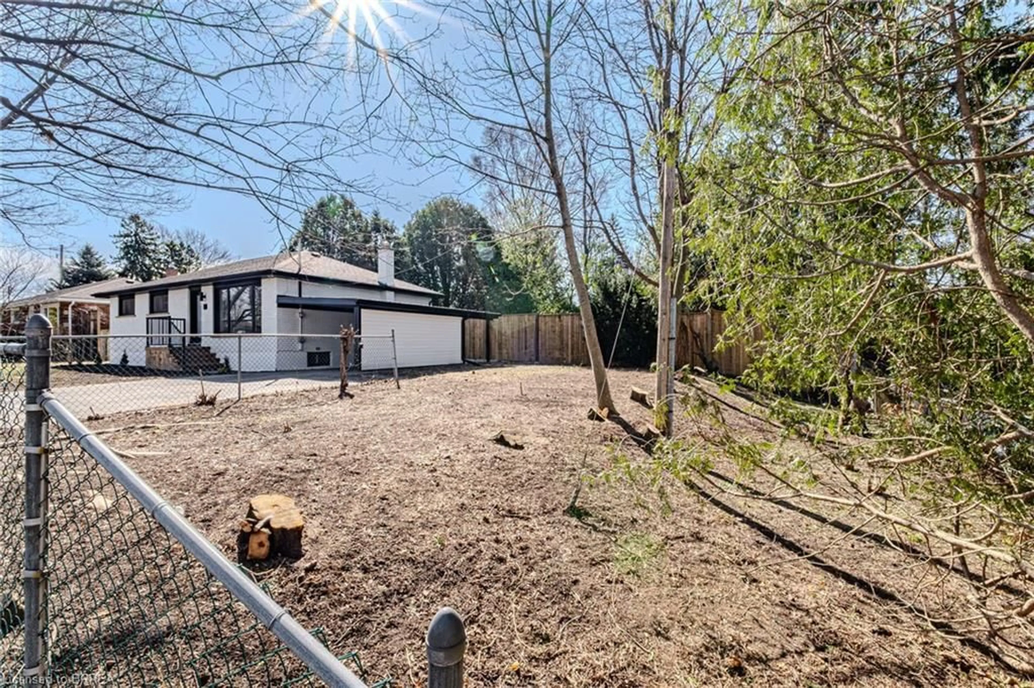11 Ann St, Paris, Ontario N3L 1A3
Contact us about this property
Highlights
Estimated ValueThis is the price Wahi expects this property to sell for.
The calculation is powered by our Instant Home Value Estimate, which uses current market and property price trends to estimate your home’s value with a 90% accuracy rate.Not available
Price/Sqft$348/sqft
Est. Mortgage$3,006/mo
Tax Amount (2025)$2,819/yr
Days On Market33 days
Description
Stunningly finished in modern decor and professionally renovated through out! Located in the quiet town of Paris in the South end. This restored bungalow boasts 3+1 Bedrooms, 2 bathrooms and a completely finished basement. The main floor has been opened up into a spacious great room which encompasses the living area with large picture window, engineered flooring and brand new kitchen w/white shaker cabinetry, quartz countertops, ss appliances and center island. New m/f bath with ceramic tiles flooring, subway tiled tub surround with glass enclosure and large vanity. The lower level offers a spacious recreation rm with luxury vinyl flooring the perfect space for entertaining. 4th bedroom with double closets, finished laundry rm w/newer washer & dryer and huge 3 piece bathroom with double walk in glass shower. New hi-eff f/air gas furnace 2024. All maintenance free vinyl windows and steel insulated entry doors. Breaker panel and mostly newer wiring ESA inspected. On-demand hot water heater (56 mth). The exterior has been beautifully refinished. Lots of parking in the paved private drive with carport. Good sized side yard and privacy fencing along the back of the property. Close to schools, parks, HWY 403, The Grand river and Paris's historic downtown area is only a 5 min drive away!
Property Details
Interior
Features
Main Floor
Bedroom
3.12 x 3.00Living Room
5.23 x 3.86Kitchen
4.65 x 3.25Bedroom
3.10 x 2.72Exterior
Features
Parking
Garage spaces -
Garage type -
Total parking spaces 5
Property History
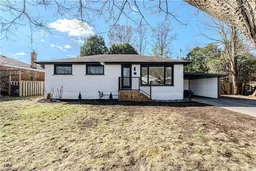 45
45