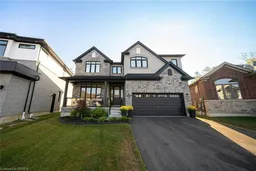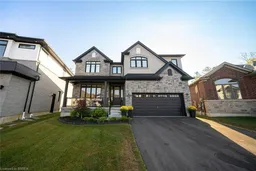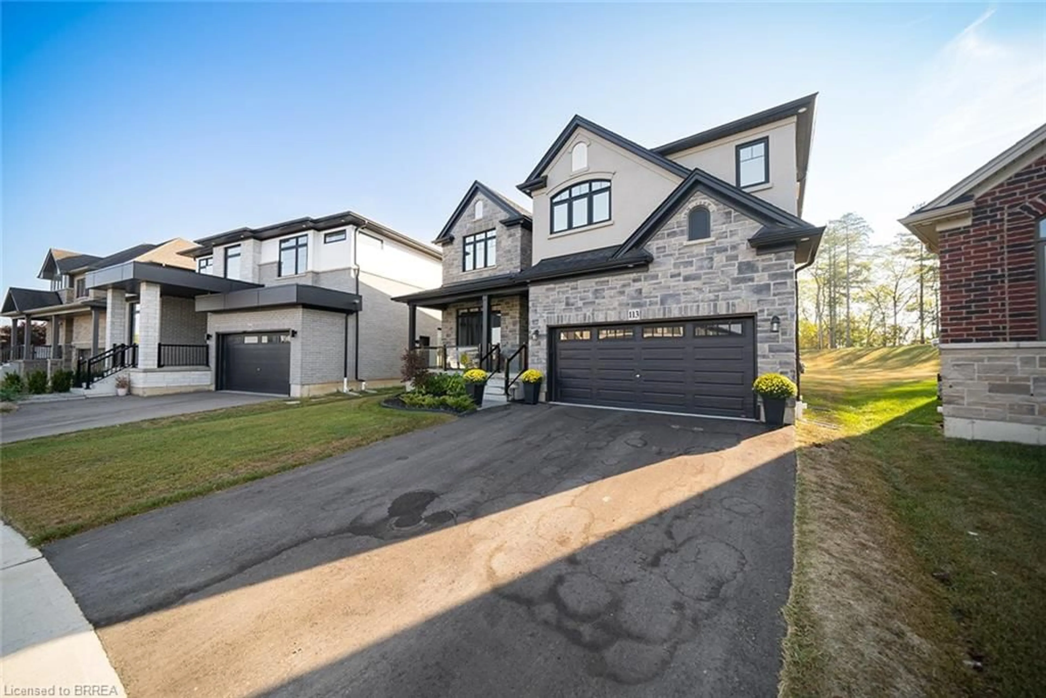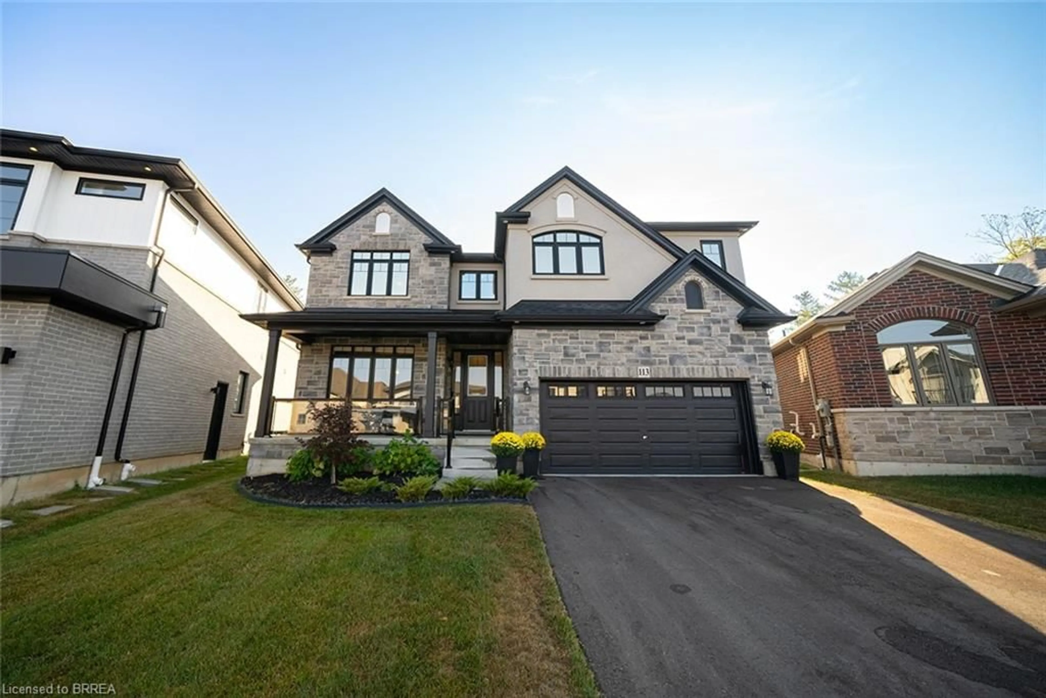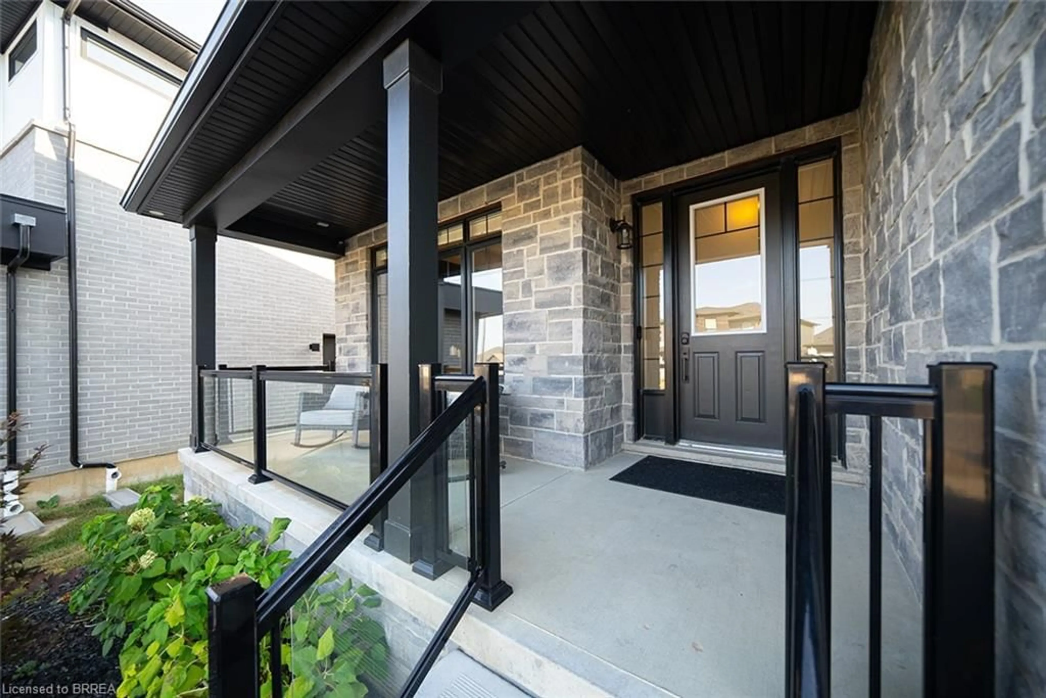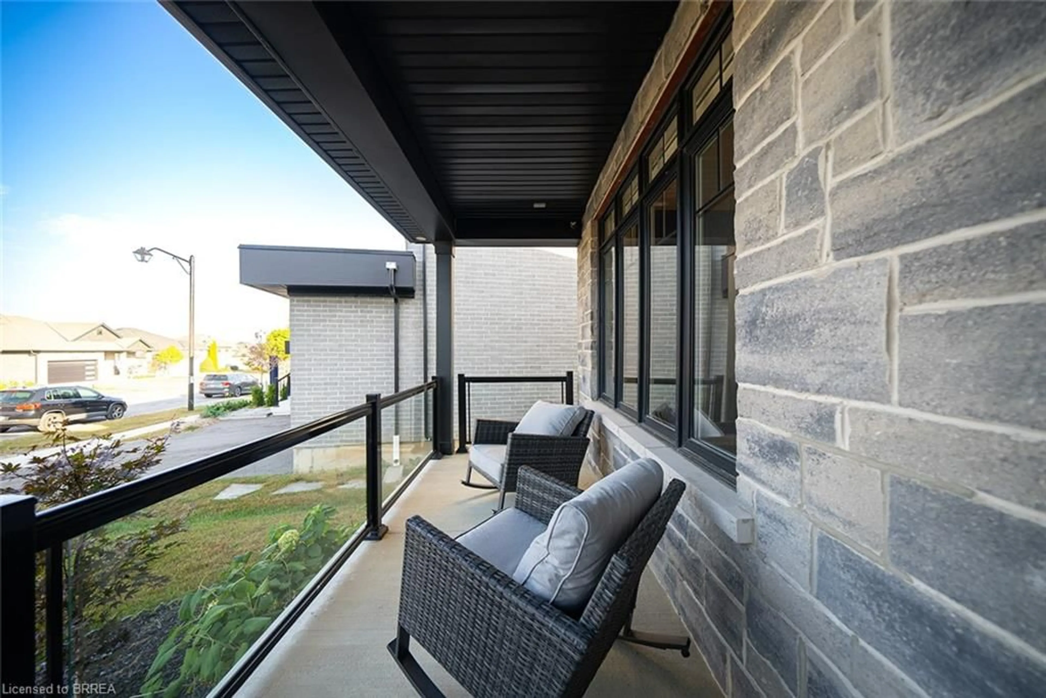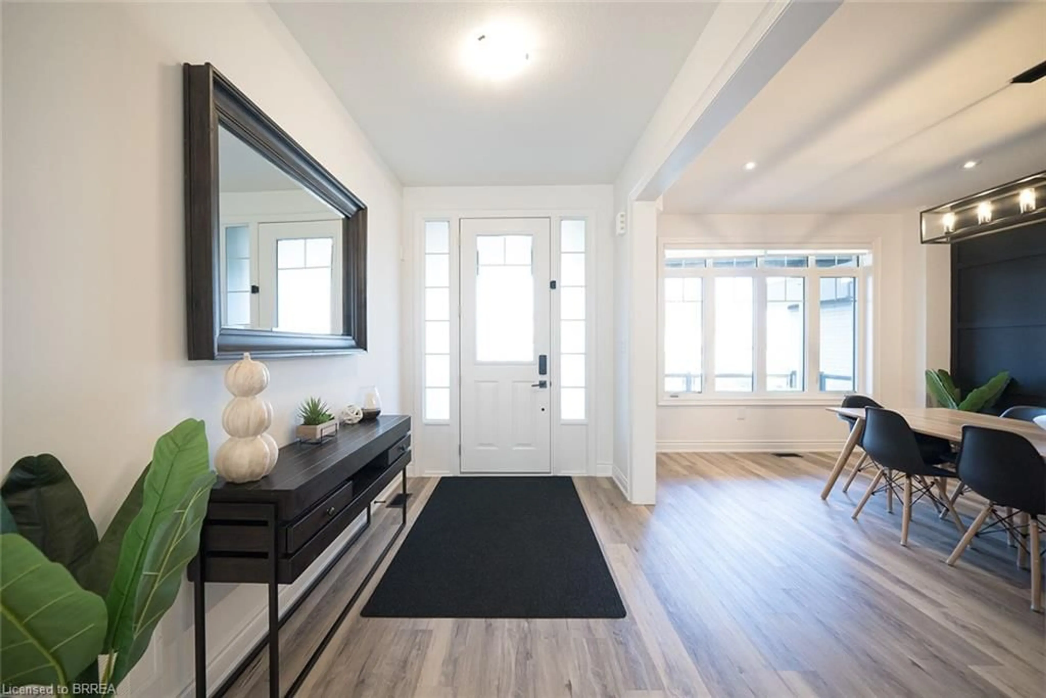113 Daugaard Ave, Paris, Ontario N3L 0L6
Contact us about this property
Highlights
Estimated ValueThis is the price Wahi expects this property to sell for.
The calculation is powered by our Instant Home Value Estimate, which uses current market and property price trends to estimate your home’s value with a 90% accuracy rate.Not available
Price/Sqft$375/sqft
Est. Mortgage$6,974/mo
Tax Amount (2024)$8,455/yr
Days On Market51 days
Total Days On MarketWahi shows you the total number of days a property has been on market, including days it's been off market then re-listed, as long as it's within 30 days of being off market.231 days
Description
Welcome to this stunning 3,300 sq. ft. home, perfectly situated on a serene half-acre lot with no backyard neighbors and a lush tree-lined backdrop. Built in 2022 and upgraded with over $250,000 in premium finishes plus the premium lot upgrade, this 4+1 bedroom, 3.5-bathroom home offers an exceptional blend of luxury, comfort, and convenience. Step inside to a bright and airy main level, where natural light pours in, highlighting high-end finishes throughout. The gourmet kitchen is a chef’s paradise, featuring an oversized 6x4 island, ample cabinetry with extended-height cabinets, and sleek quartz countertops. A butler’s pantry leads seamlessly into the formal dining room—perfect for hosting unforgettable gatherings. The inviting living room boasts built-in shelving, coffered ceilings, and a cozy ambiance, making it the perfect place to unwind. Upstairs, you’ll find four generously sized bedrooms, each with walk-in closets and ensuite privileges. The primary suite is a true retreat, offering a spa-like ensuite with a full glass shower, stand-alone soaking tub, and dual sinks. The fully finished basement is bathed in natural light from 48-inch windows and features a spacious recreation room with custom built-ins, plus a fifth bedroom—ideal for guests or a private home office. The showstopping backyard is your personal oasis. Relax on the covered patio and take in the peaceful surroundings. Additional highlights include 200-amp electrical service, exterior pot lights, stylish black finishes, and upgraded vinyl flooring throughout. Located just minutes from highway access, parks, and schools, this exceptional home offers both tranquility and convenience. Don’t miss your chance to make it yours!
Property Details
Interior
Features
Main Floor
Kitchen
3.35 x 4.57Living Room
4.98 x 5.54Breakfast Room
3.15 x 4.57Dining Room
3.68 x 4.88Exterior
Features
Parking
Garage spaces 2
Garage type -
Other parking spaces 4
Total parking spaces 6
Property History
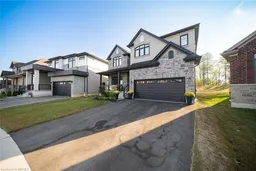 50
50