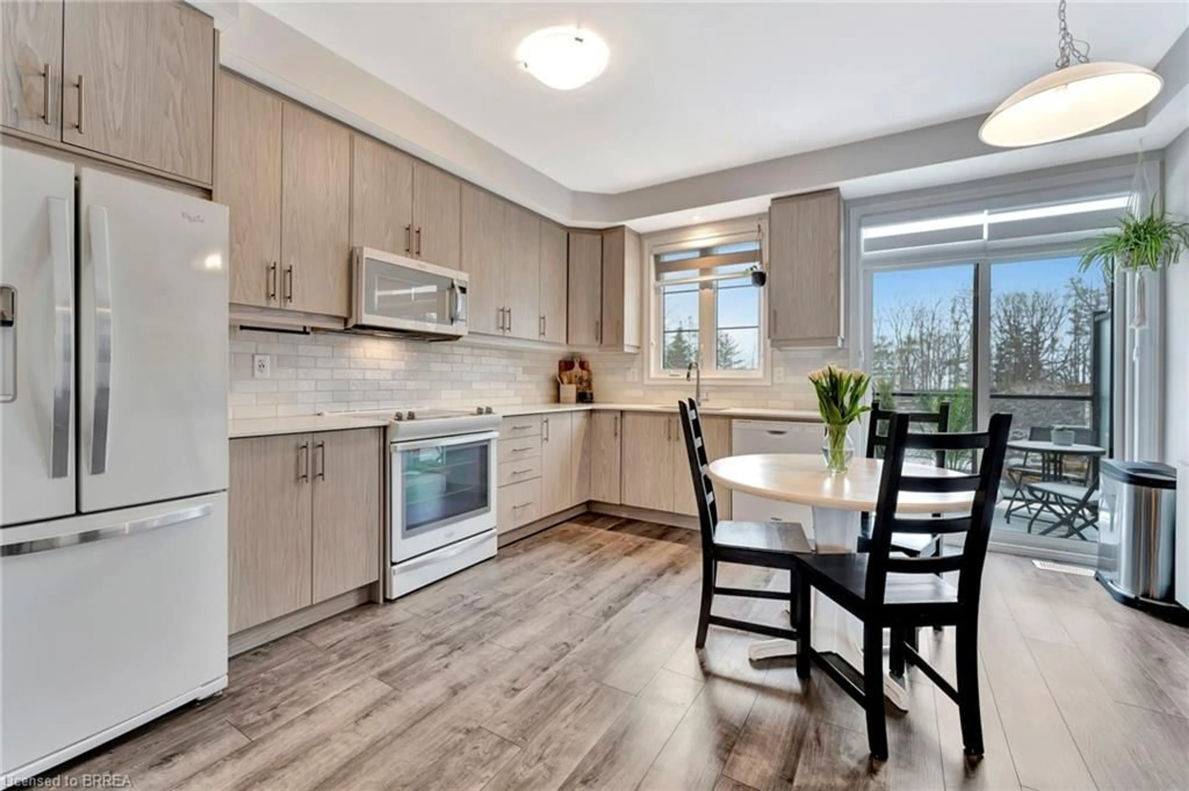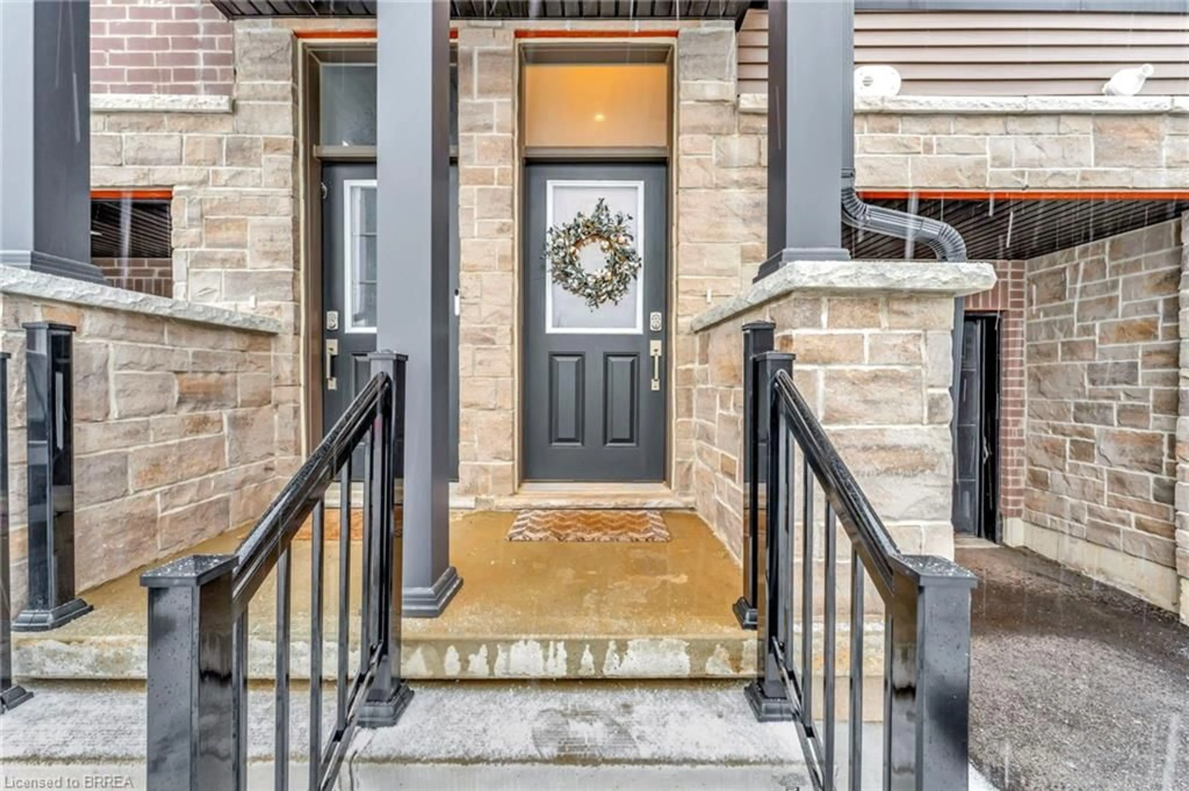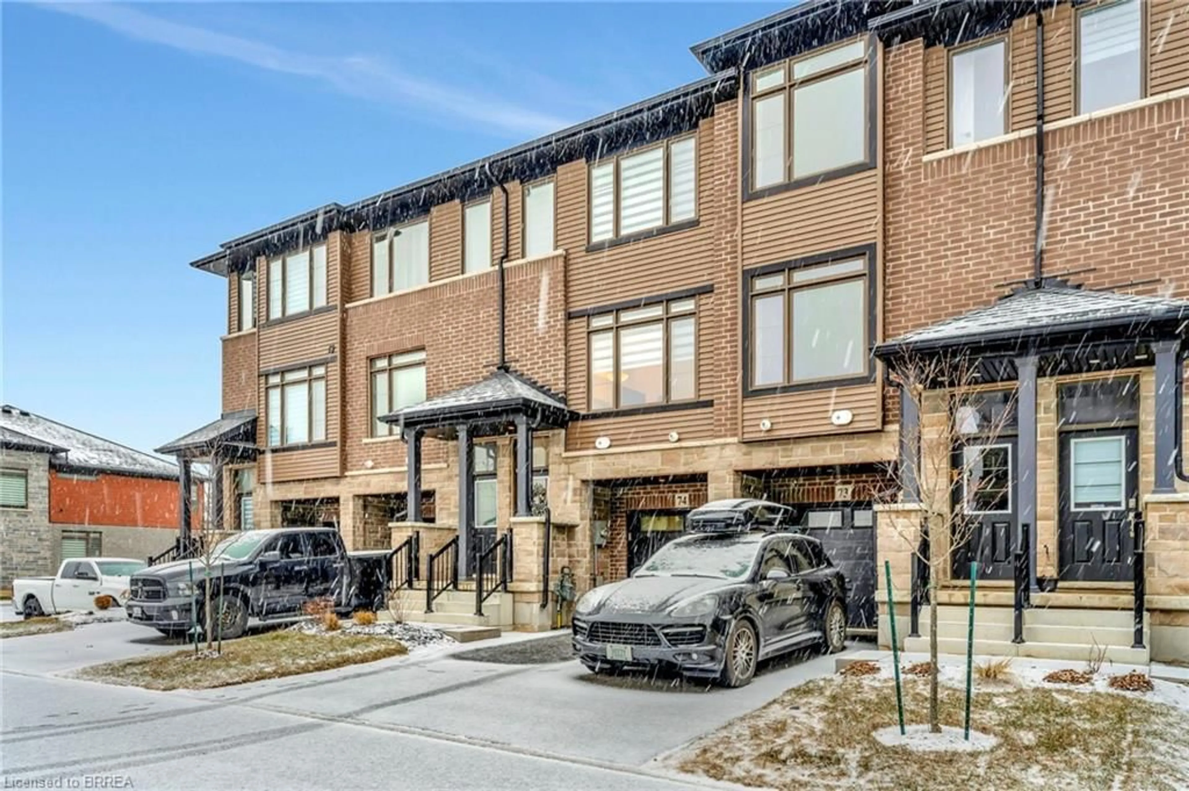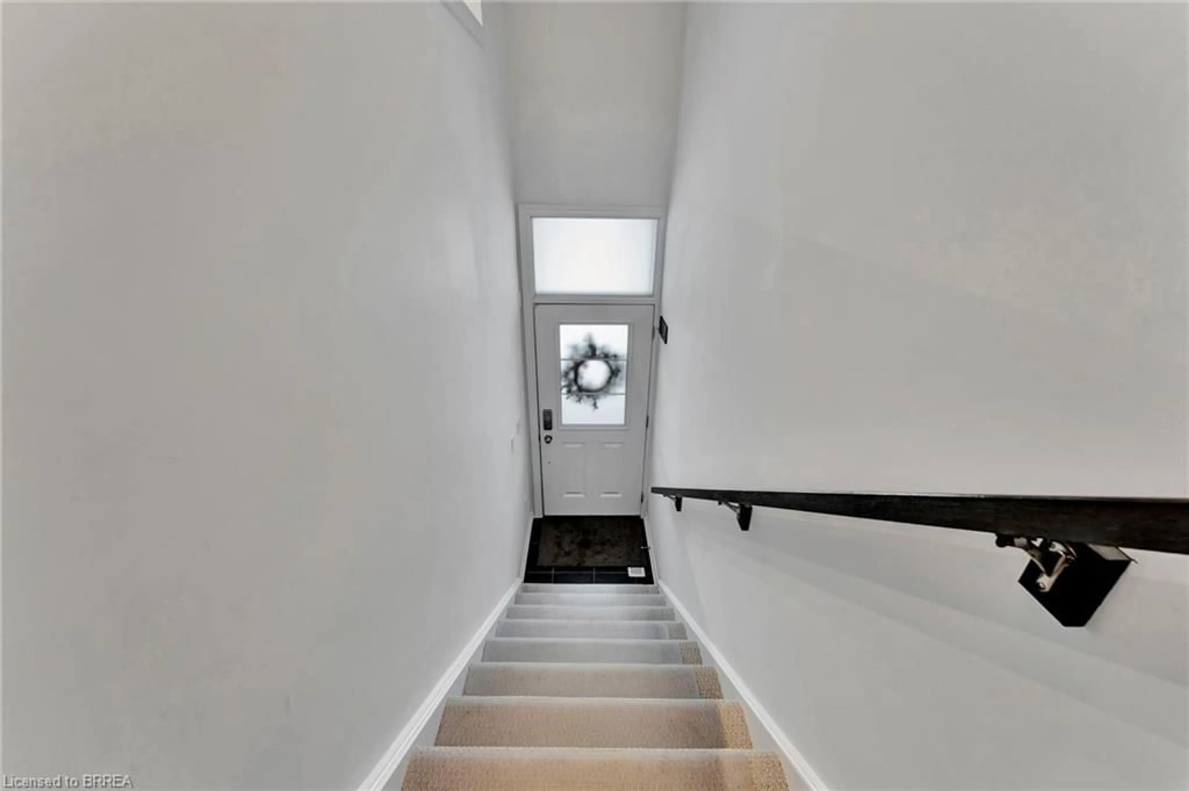120 Court Dr #74, Paris, Ontario N3L 0N2
Contact us about this property
Highlights
Estimated ValueThis is the price Wahi expects this property to sell for.
The calculation is powered by our Instant Home Value Estimate, which uses current market and property price trends to estimate your home’s value with a 90% accuracy rate.Not available
Price/Sqft$399/sqft
Est. Mortgage$2,577/mo
Maintenance fees$94/mo
Tax Amount (2024)$2,955/yr
Days On Market38 days
Description
Discover this meticulously maintained 3-storey townhouse, which offers a perfect combination of style and comfort. The finished lower level features a spacious office with French doors that open to the rear yard, plus an inside door leading to the garage and a handy storage room. The second level with tall ceilings, dimmable pot lights and also lots of natural light, showcases a modern eat-in kitchen with elegant quartz countertops, a trendy tile backsplash, attractive floating shelving and sliding doors that open onto a deck with a glass railing—ideal for enjoying your morning coffee and taking in the sunrise, while the west-facing living room allows for views of the evening sunset. Easy care vinyl flooring runs throughout this level and a convenient 2 pc bath and laundry complete this floor. On the upper floor, you'll find a four piece bath and three bedrooms, including a primary suite with a 3-piece ensuite, and a convenient walk-in closet. This home has been impeccably cared for and is a true gem you won't want to miss. It is ideally located near Highway 403, schools, parks, downtown restaurants, and all shopping amenities.
Property Details
Interior
Features
Third Floor
Bedroom Primary
4.50 x 2.72carpet / walk-in closet
Bedroom
3.48 x 2.13Carpet
Bathroom
3-piece / ensuite
Bedroom
3.48 x 2.13Carpet
Exterior
Features
Parking
Garage spaces 1
Garage type -
Other parking spaces 2
Total parking spaces 3
Property History
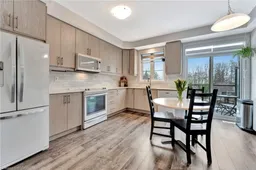 29
29
