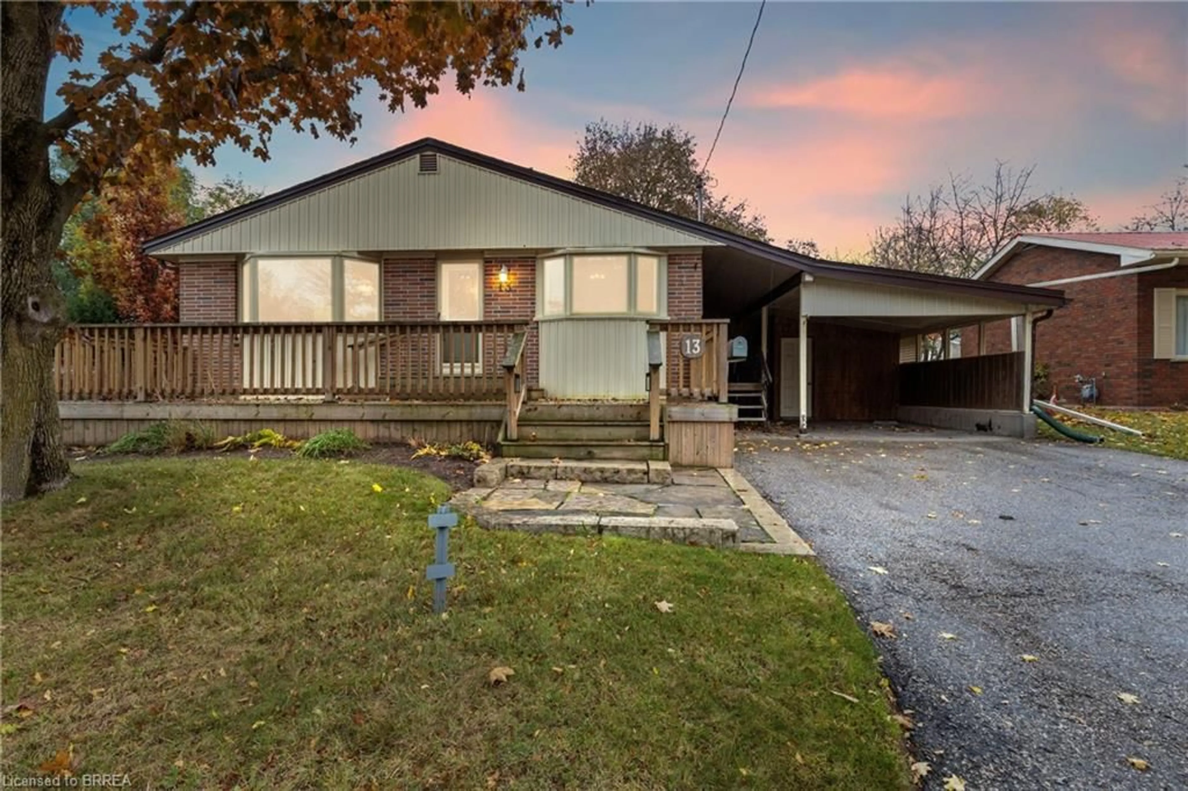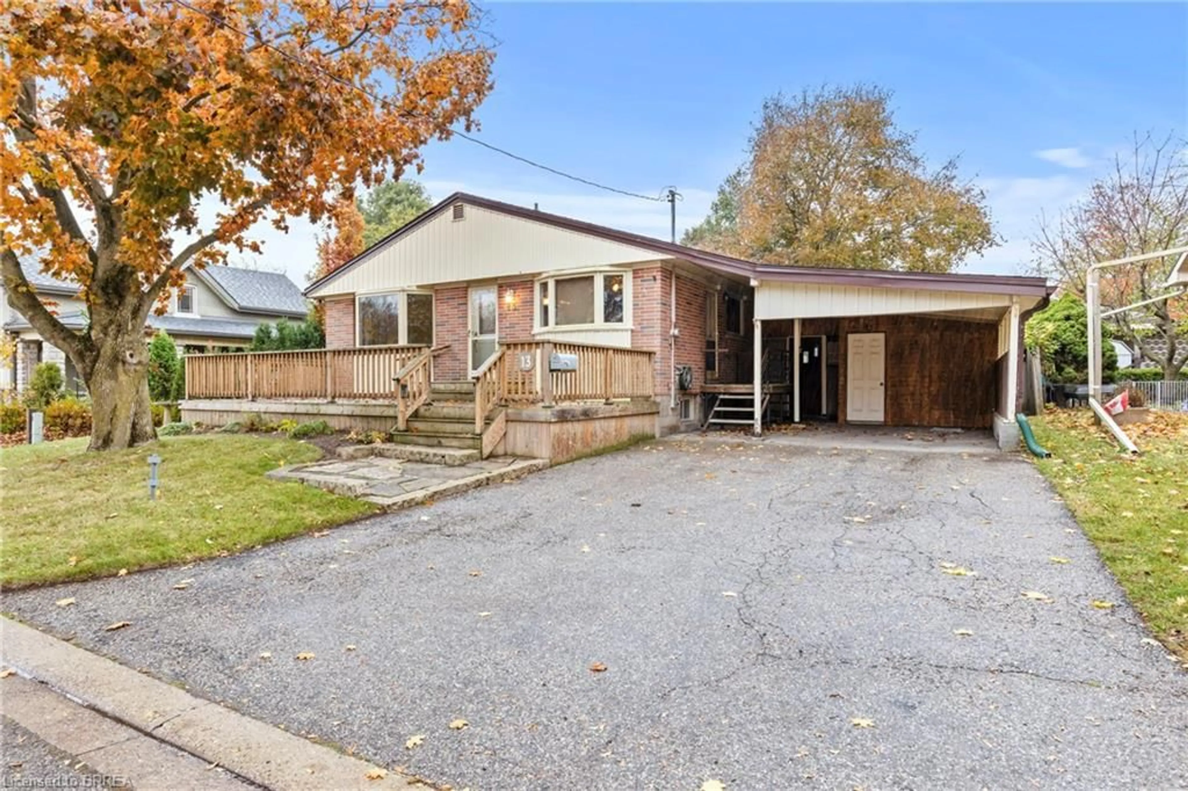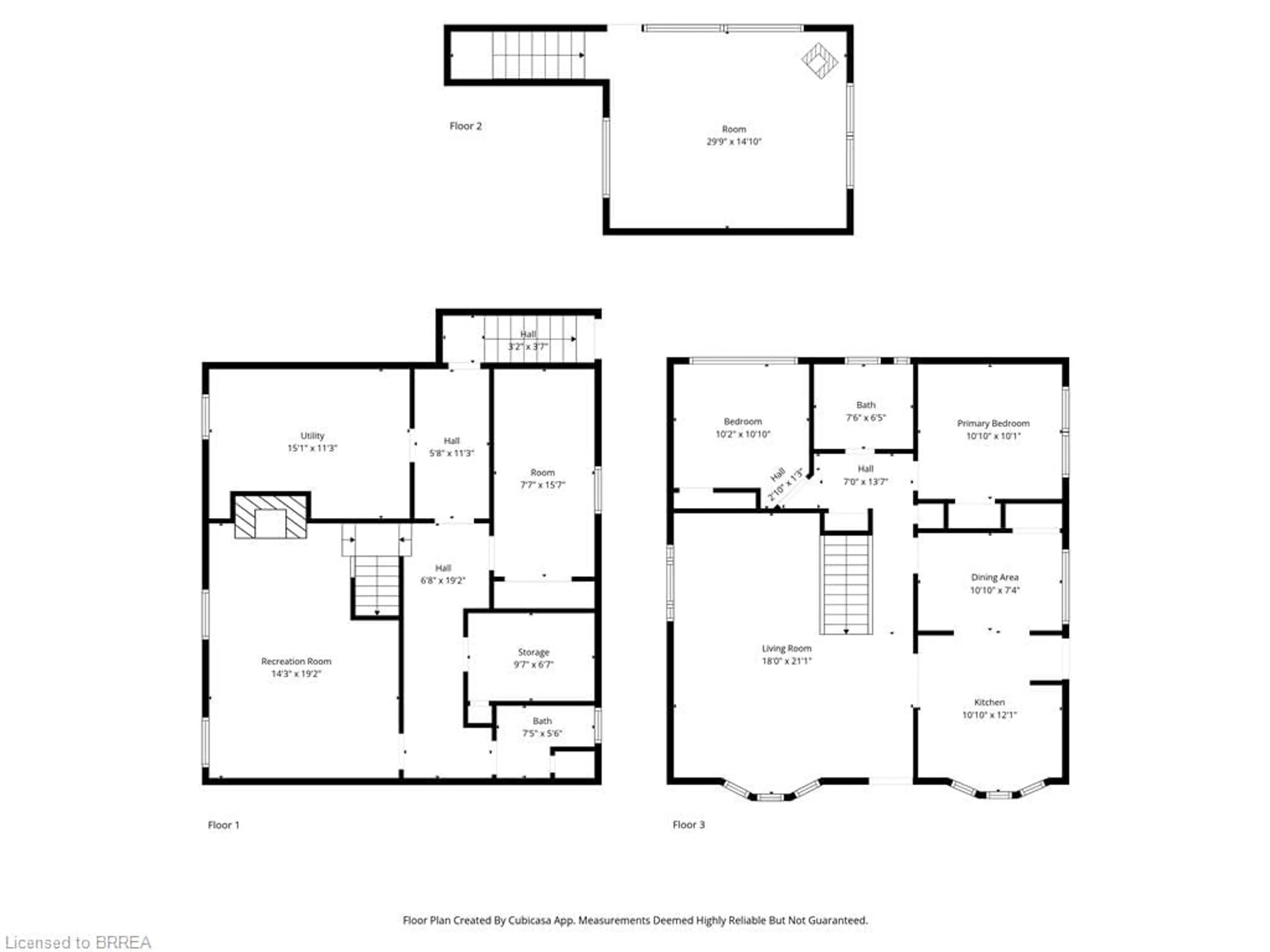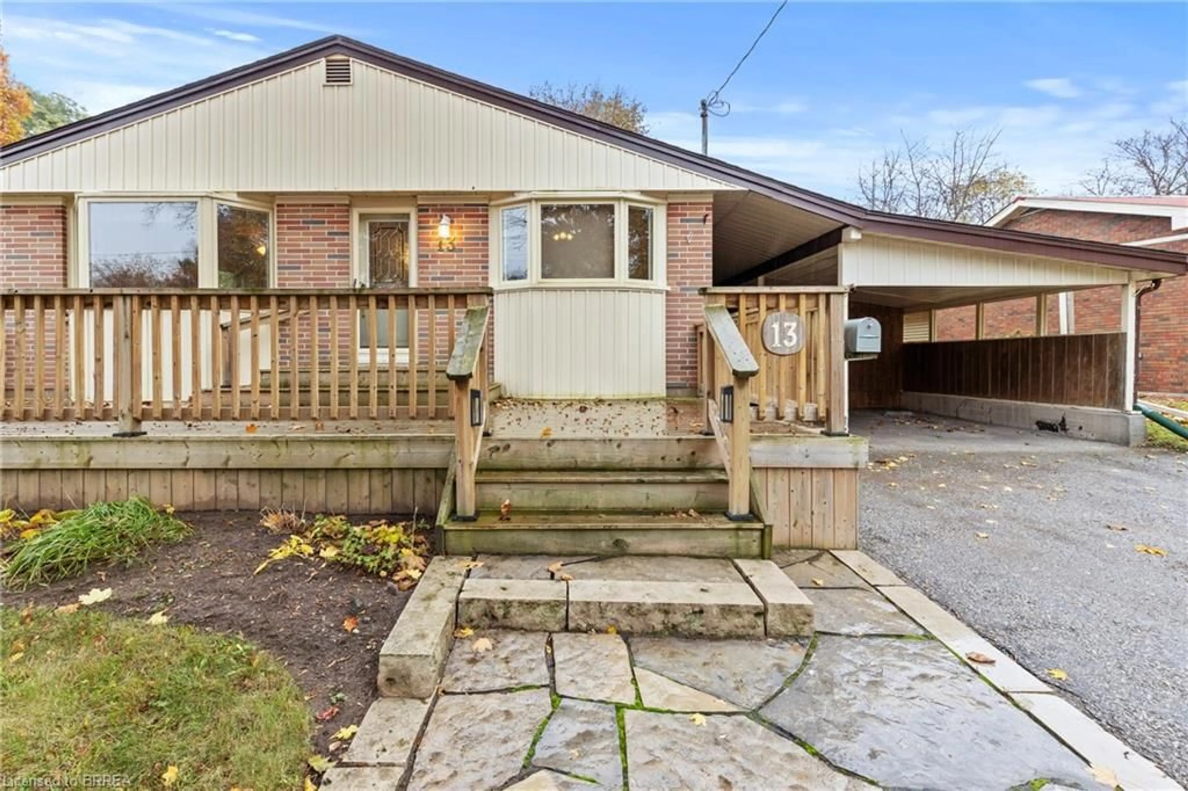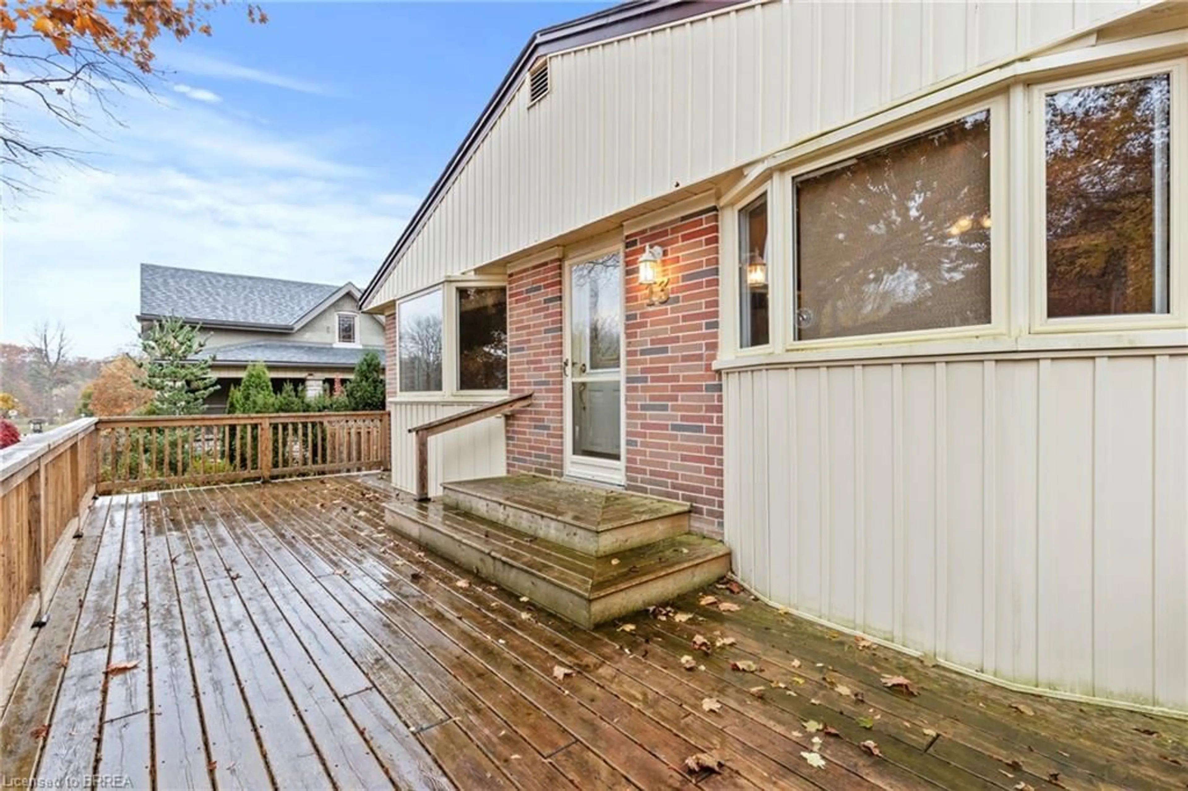13 Spencer St, Paris, Ontario N3L 1W3
Contact us about this property
Highlights
Estimated valueThis is the price Wahi expects this property to sell for.
The calculation is powered by our Instant Home Value Estimate, which uses current market and property price trends to estimate your home’s value with a 90% accuracy rate.Not available
Price/Sqft$488/sqft
Monthly cost
Open Calculator
Description
Welcome to 13 Spencer Street, a charming and well-maintained home nestled in the heart of beautiful Paris, Ontario. This inviting 3-bedroom, 1.5-bathroom property offers the perfect blend of comfort, character, and potential—ideal for families, first-time buyers, those looking to downsize, or investors alike. Step inside to find a bright and functional layout featuring two spacious bedrooms upstairs and a third bedroom on the lower level. The kitchen offers ample amount of counter space and storage, with a generously sized dining room directly beside it. The partially finished basement includes a separate walk-up entrance, offering exciting in-law suite or income potential. Recent updates include a new front porch, newer windows, and a renovated main 3-piece bathroom, adding fresh appeal to this solid home. The property sits on a well-manicured lot with a large storage shed, double-wide driveway, and a bonus room off the carport—perfect for a home office, hobby space, or extra storage. Enjoy the convenience of being just steps from the Grand River, minutes from downtown Paris, and with easy access to Highway 403 for commuters. Whether you’re looking to settle into a welcoming community or invest in a property with growth potential, 13 Spencer Street offers endless possibilities to make it your own.
Upcoming Open Houses
Property Details
Interior
Features
Main Floor
Bathroom
2.29 x 1.963-Piece
Dining Room
3.30 x 2.24Kitchen
3.30 x 3.68Living Room
5.49 x 6.43Exterior
Features
Parking
Garage spaces -
Garage type -
Total parking spaces 3
Property History
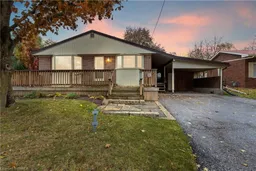 47
47
