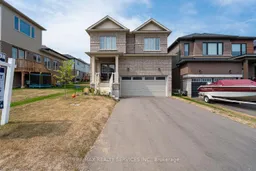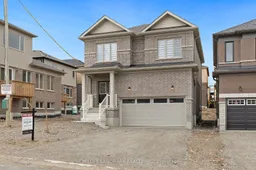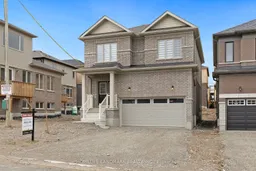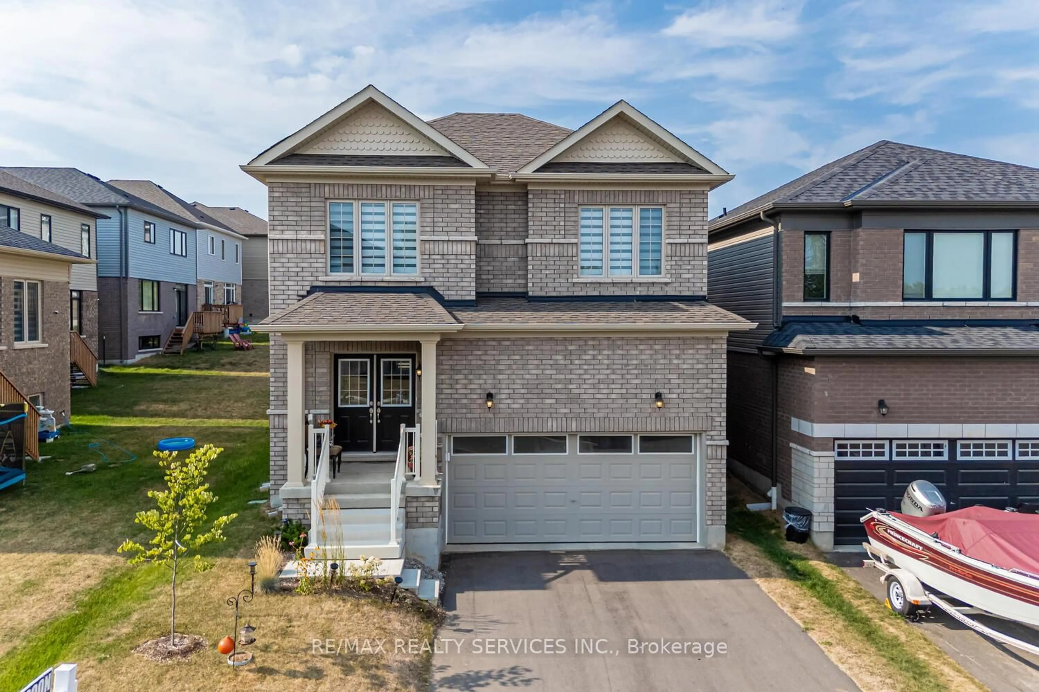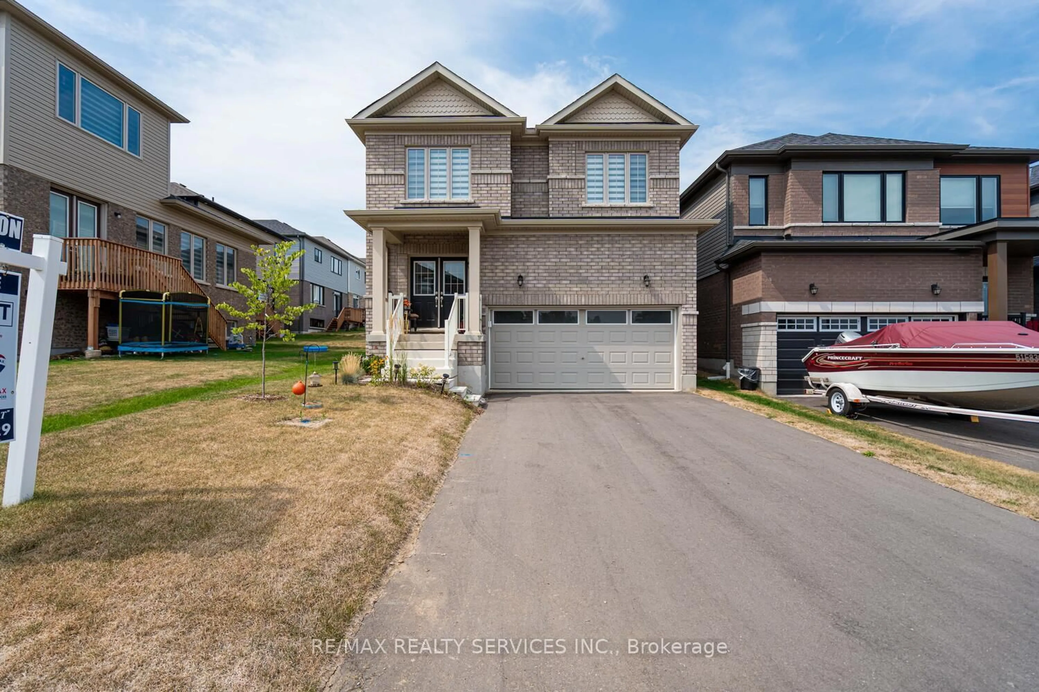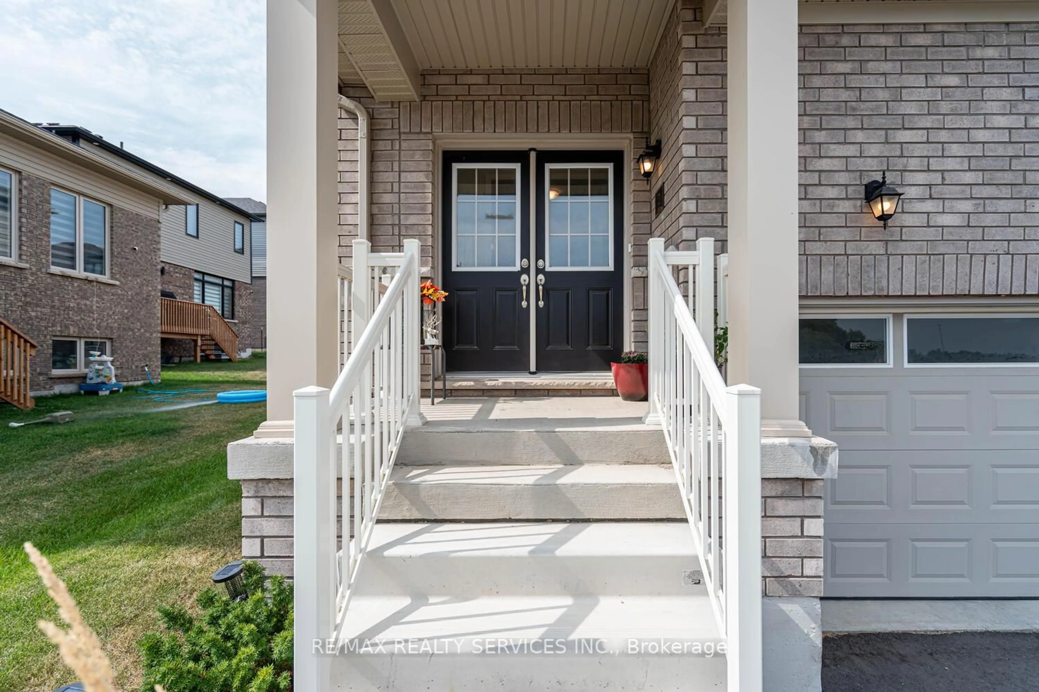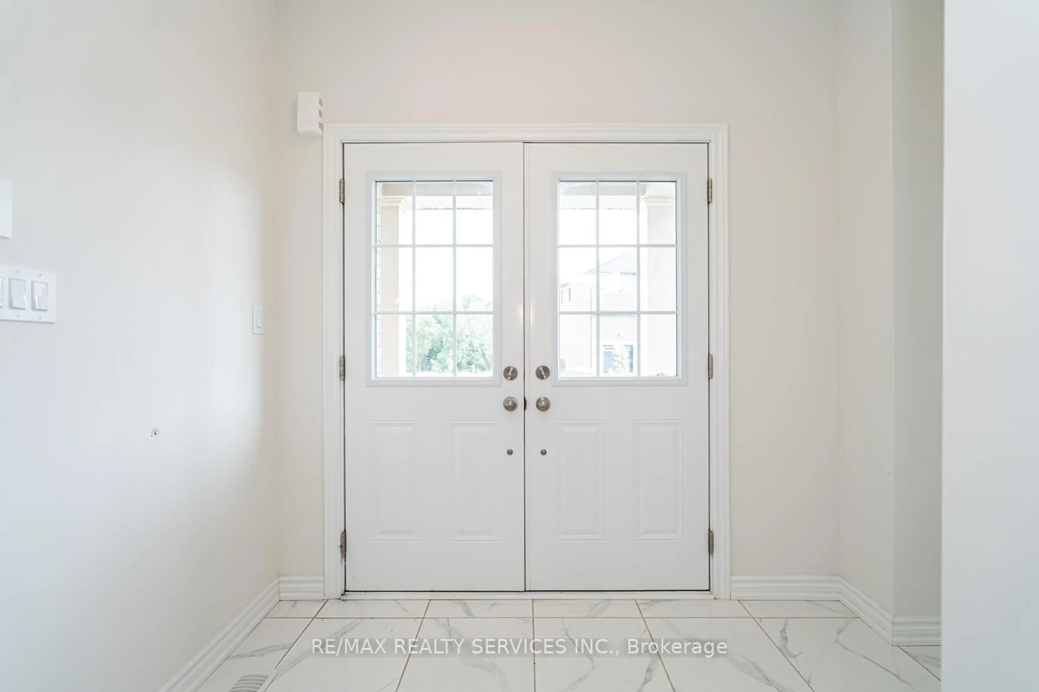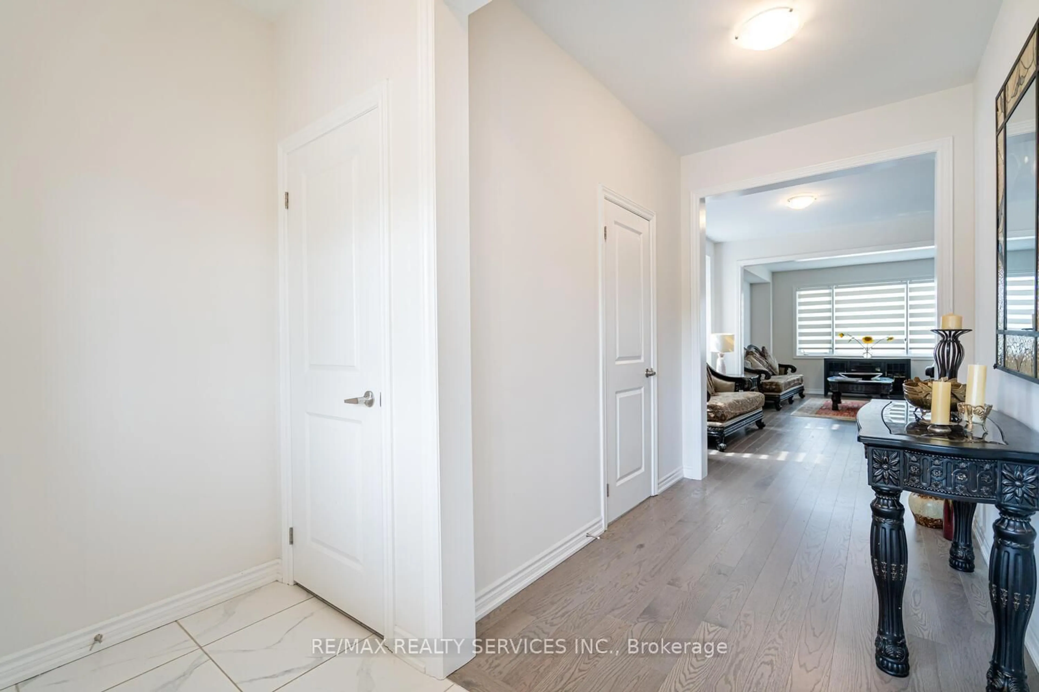Contact us about this property
Highlights
Estimated valueThis is the price Wahi expects this property to sell for.
The calculation is powered by our Instant Home Value Estimate, which uses current market and property price trends to estimate your home’s value with a 90% accuracy rate.Not available
Price/Sqft$328/sqft
Monthly cost
Open Calculator
Description
This Impressive Home Features 4 Bedrooms & 3 Bathrooms, Perfectly Situated at the End of the Street with No Front Neighbours! Step Through the Double Door Entry into a Bright Foyer with Porcelain Tile Floors, Leading into a Spacious Living & Dining Area. Main Floor Showcases 9 Ft. Ceilings, Gleaming Hardwood Floors & a Stunning Oak Staircase. The Gourmet Kitchen Boasts Premium Cabinetry with Extended Upper Cabinets and High-End Stainless Steel Appliances. Stylish Zebra Blinds Throughout the Home Provide Comfort & Privacy. Upstairs, the Oak Staircase Leads to 4 Large Bedrooms and the Added Convenience of a 2nd Floor Laundry Room. Fernbrook Homes Beauty Offering Approx. 2,100 Sq. Ft. of Elegant Living Space!
Property Details
Interior
Features
Main Floor
Dining
4.27 x 3.9Open Concept / hardwood floor / Window
Great Rm
4.27 x 3.66Open Concept / hardwood floor / Window
Breakfast
3.66 x 2.93Porcelain Floor / W/O To Yard / Combined W/Kitchen
Kitchen
3.66 x 2.74B/I Appliances / Porcelain Floor
Exterior
Features
Parking
Garage spaces 2
Garage type Attached
Other parking spaces 4
Total parking spaces 6
Property History
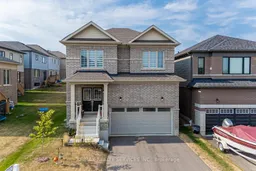 29
29