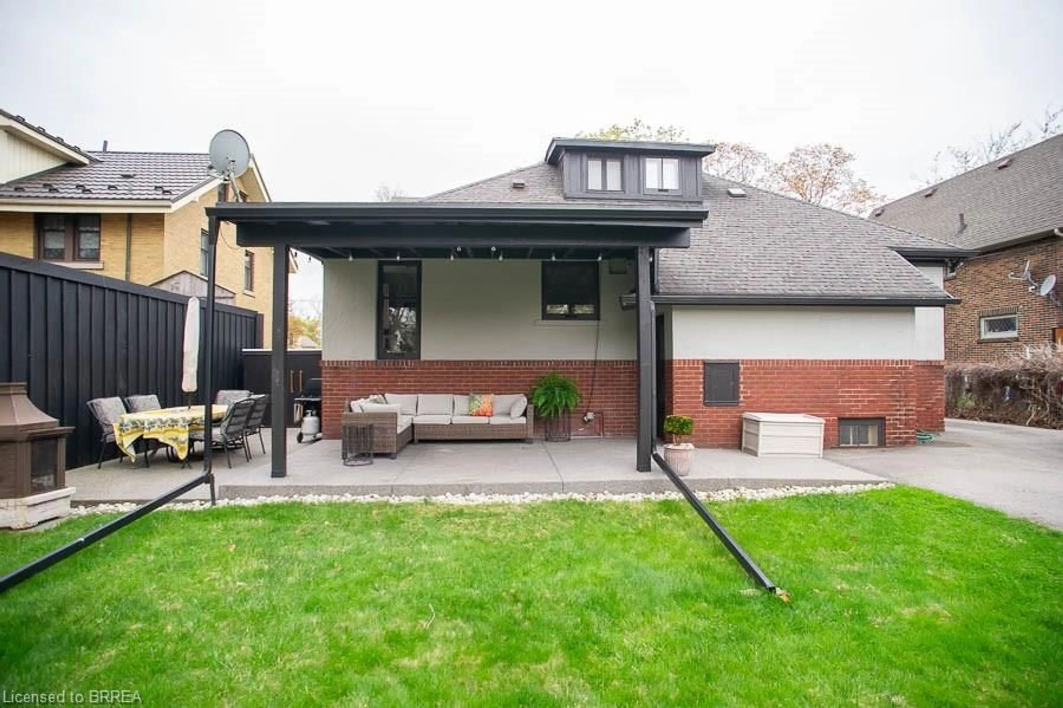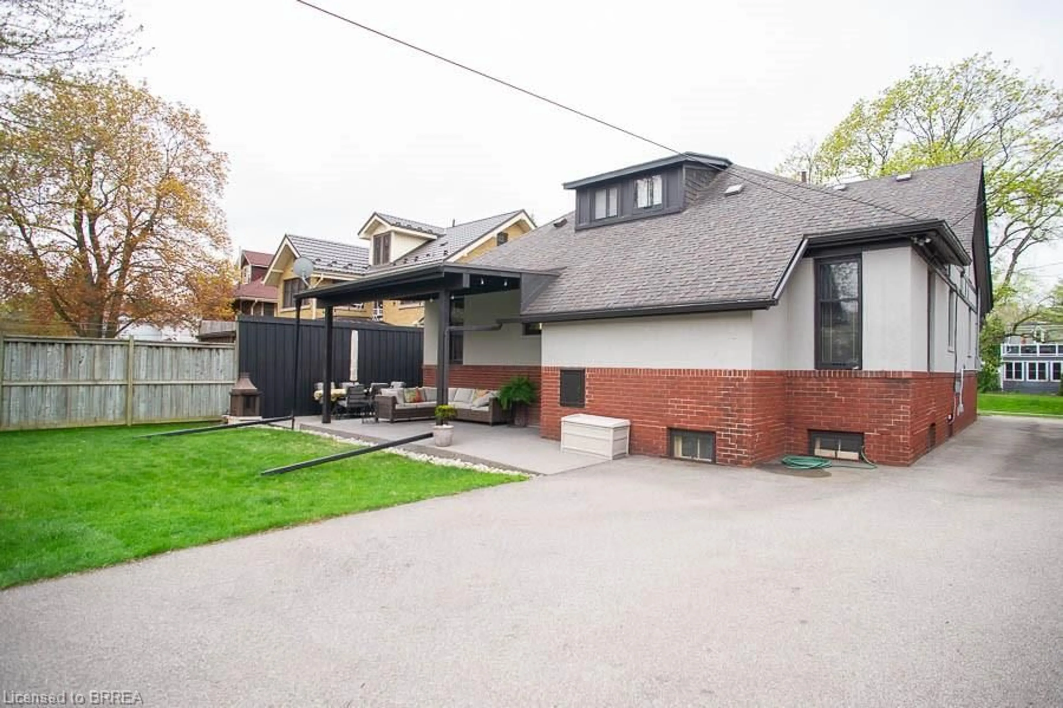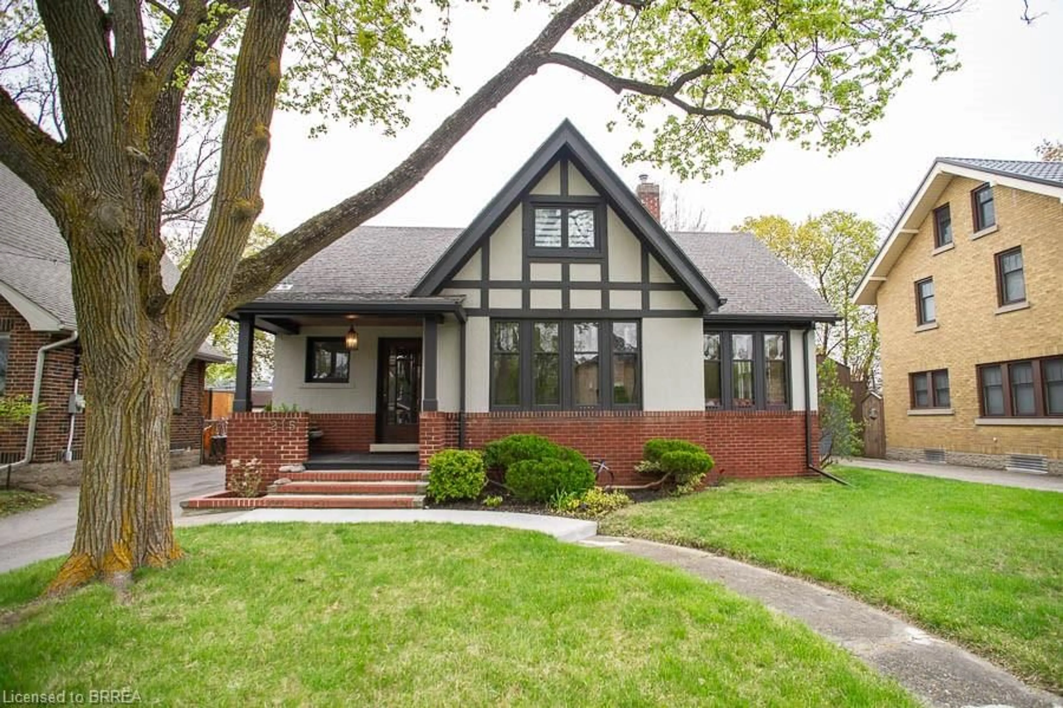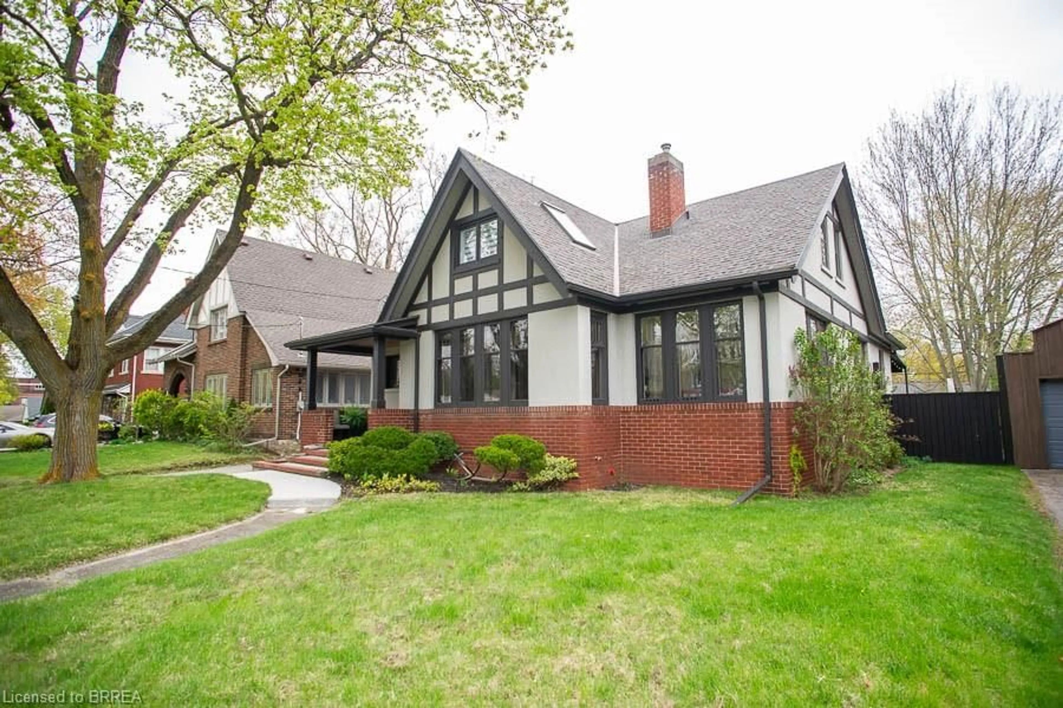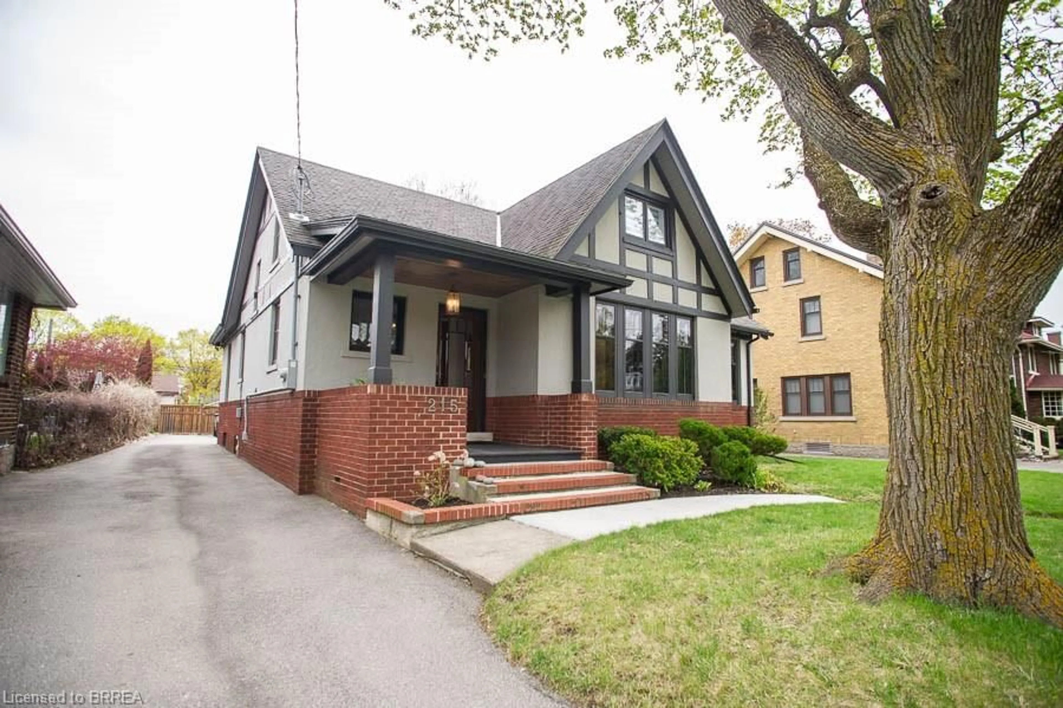Contact us about this property
Highlights
Estimated ValueThis is the price Wahi expects this property to sell for.
The calculation is powered by our Instant Home Value Estimate, which uses current market and property price trends to estimate your home’s value with a 90% accuracy rate.Not available
Price/Sqft$426/sqft
Est. Mortgage$4,724/mo
Tax Amount (2024)$4,239/yr
Days On Market3 days
Description
Location, location! Nestled in the charming town of Paris, this stunning home is just a short walk to shops, restaurants, and the Grand River trails. Located at 215 Grand River Street North, this home features the beautiful architectural design of F.C. Bodley who designed Glenhyrst Gardens and other notable buildings in Brantford and Brant County. This spacious property offers 4 bedrooms, 2 bathrooms, and over 2,500 square feet of finished living space on a generous lot. Step into the inviting foyer/vestibule with hardwood floors that flow seamlessly into the bright and airy great room, highlighted by a gumwood mantel and concrete faux fireplace—the perfect focal point for the space. The large dining room is ideal for hosting family gatherings and entertaining guests. The modernized kitchen boasts granite countertops, a subway tile backsplash, and stainless steel appliances, blending style and functionality. For added convenience, the primary bedroom is located on the main floor, along with a den and a 3-piece bathroom. Upstairs, you’ll find three additional spacious bedrooms and a beautifully updated 4-piece bathroom featuring a stand-alone shower and soaker tub. The exterior has been thoughtfully landscaped and includes a covered back deck—the perfect spot to enjoy your morning coffee or unwind in the evening. Don't forget to check out the feature sheet for more details!
Property Details
Interior
Features
Second Floor
Bedroom
4.83 x 2.92Hardwood Floor
Bedroom
4.72 x 3.05hardwood floor / walk-in closet
Bathroom
4-piece / tile floors
Bedroom
5.41 x 3.76carpet / walk-in closet
Exterior
Features
Parking
Garage spaces -
Garage type -
Total parking spaces 9
Property History
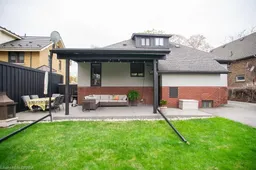 47
47
