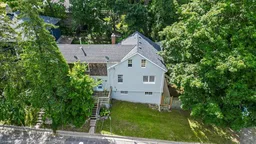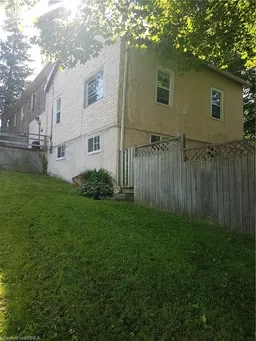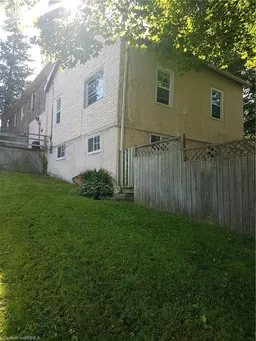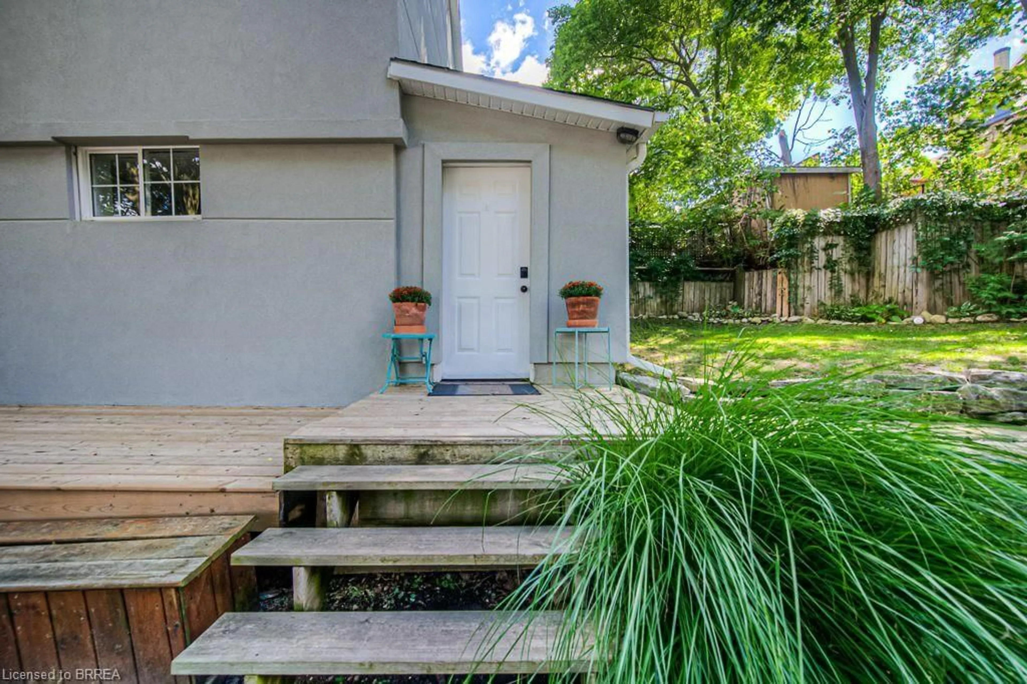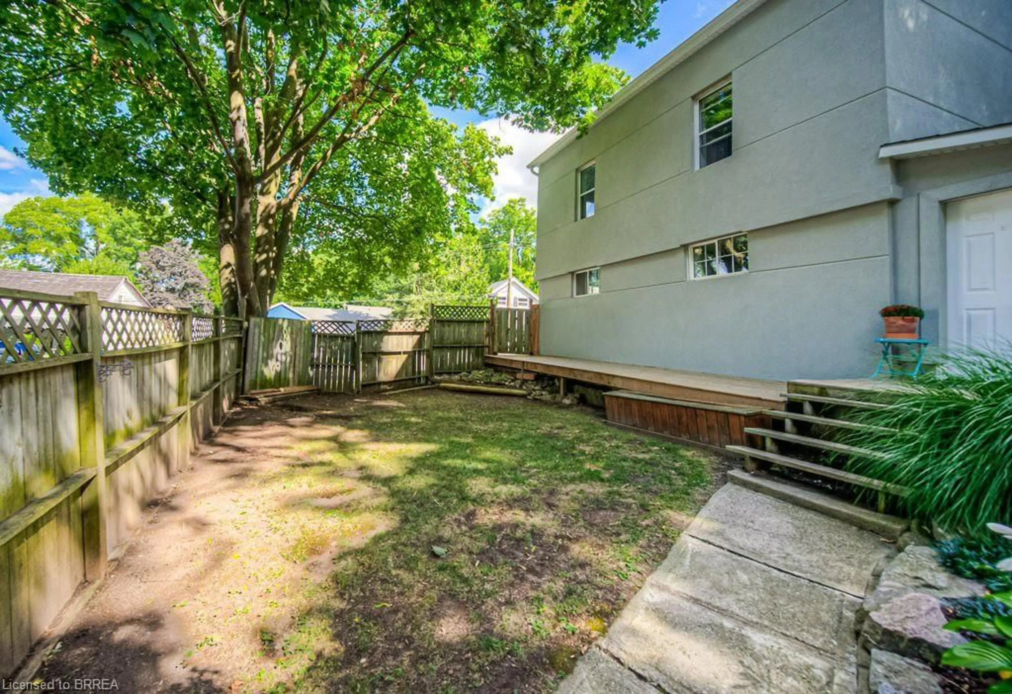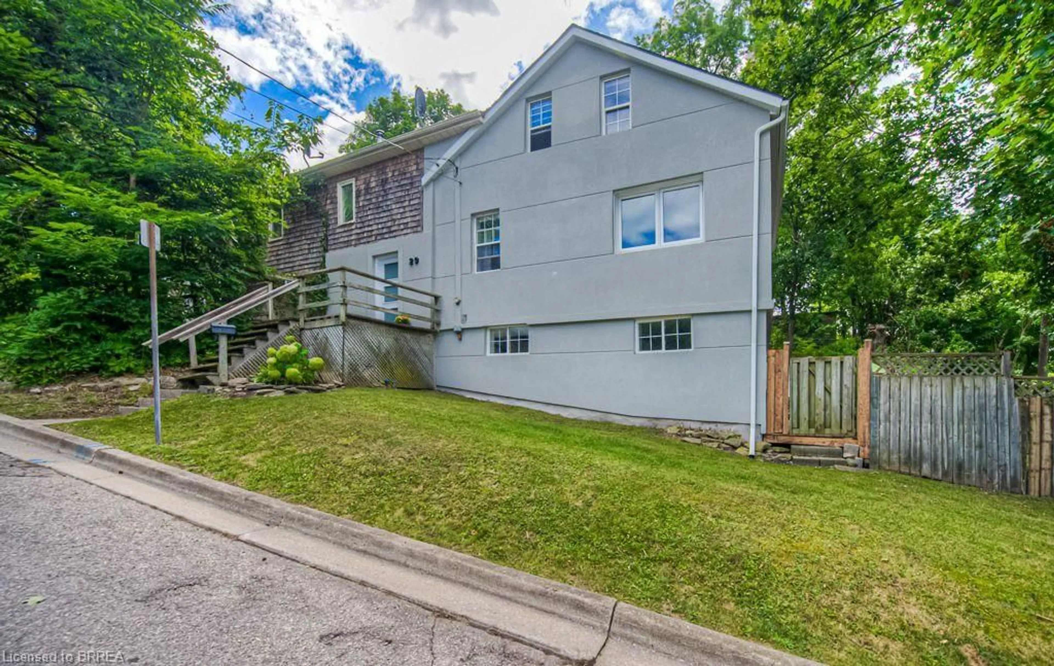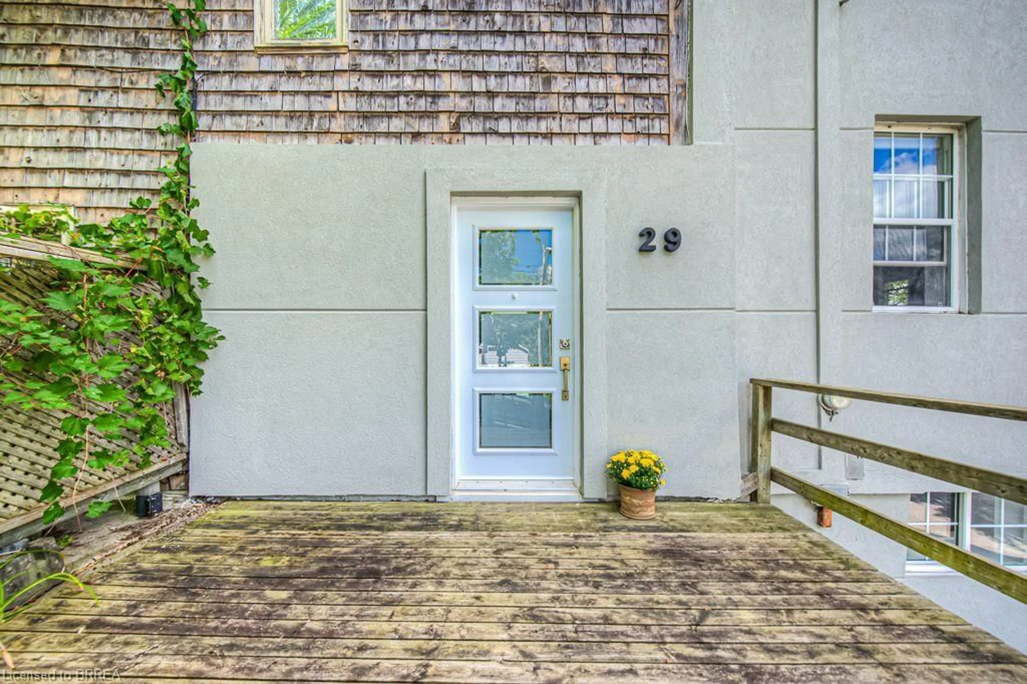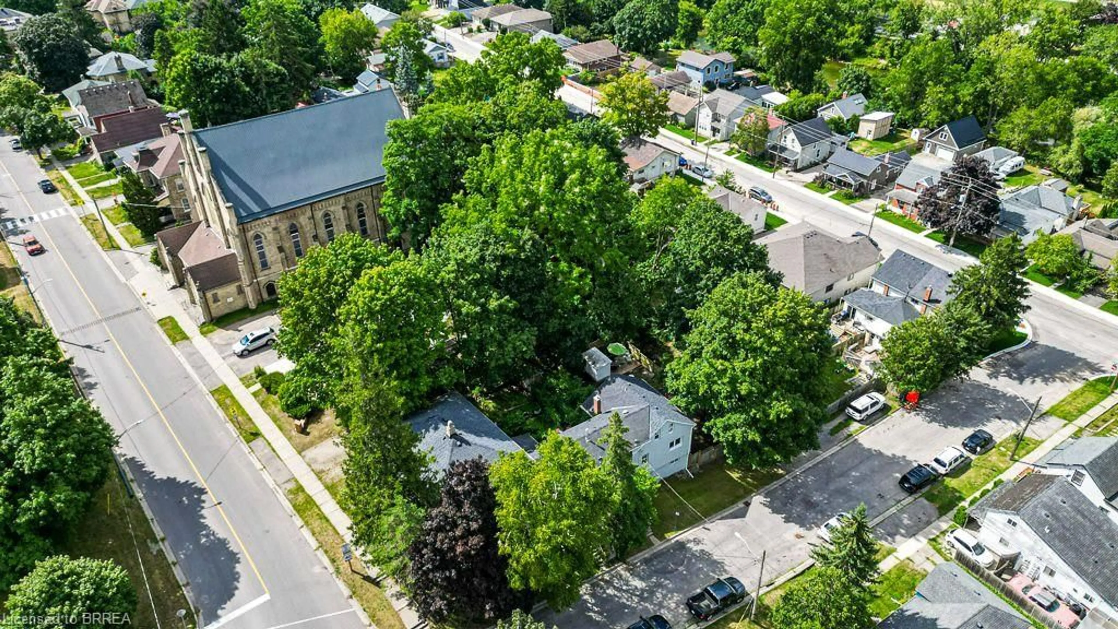29 Charlotte St, Paris, Ontario N3L 1N3
Contact us about this property
Highlights
Estimated valueThis is the price Wahi expects this property to sell for.
The calculation is powered by our Instant Home Value Estimate, which uses current market and property price trends to estimate your home’s value with a 90% accuracy rate.Not available
Price/Sqft$279/sqft
Monthly cost
Open Calculator
Description
Welcome to 29 Charlotte Street in beautiful Paris! This charming freehold townhome sits on a spacious private lot in a mature neighbourhood and is the perfect fit for families, first-time buyers! With 3 bedrooms, 2 bathrooms, and no common area fees, it offers exceptional value and move-in-ready comfort. Step inside to a bright and cheerful main floor with an open kitchen, dining, and living space. Walk out to the large deck—perfect for summer BBQs, entertaining friends, or simply relaxing while overlooking the fully fenced yard. Upstairs, you’ll find three inviting bedrooms, including a generous primary retreat. Recent updates mean you can move in with confidence: new stucco, roof, fascia, eaves, deck, appliances, front door, large window and refreshed upstairs bath! With parking for 4+ vehicles, this home is just as practical as it is welcoming. You’ll love the location—close to schools, parks, trails, and the shops and restaurants of downtown Paris, with both the Nith River and Grand River nearby. Don’t miss this wonderful opportunity to call Paris home! View the virtual tour for floor plans and iGuide tour, then book your private viewing today.
Property Details
Interior
Features
Main Floor
Foyer
2.49 x 2.34Kitchen
3.02 x 4.34Dining Room
3.17 x 2.77Family Room
2.92 x 2.67Exterior
Features
Parking
Garage spaces -
Garage type -
Total parking spaces 4
Property History
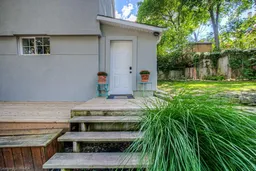 47
47