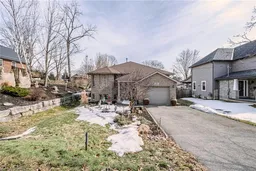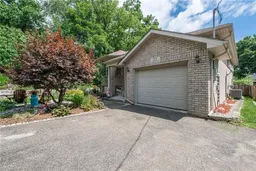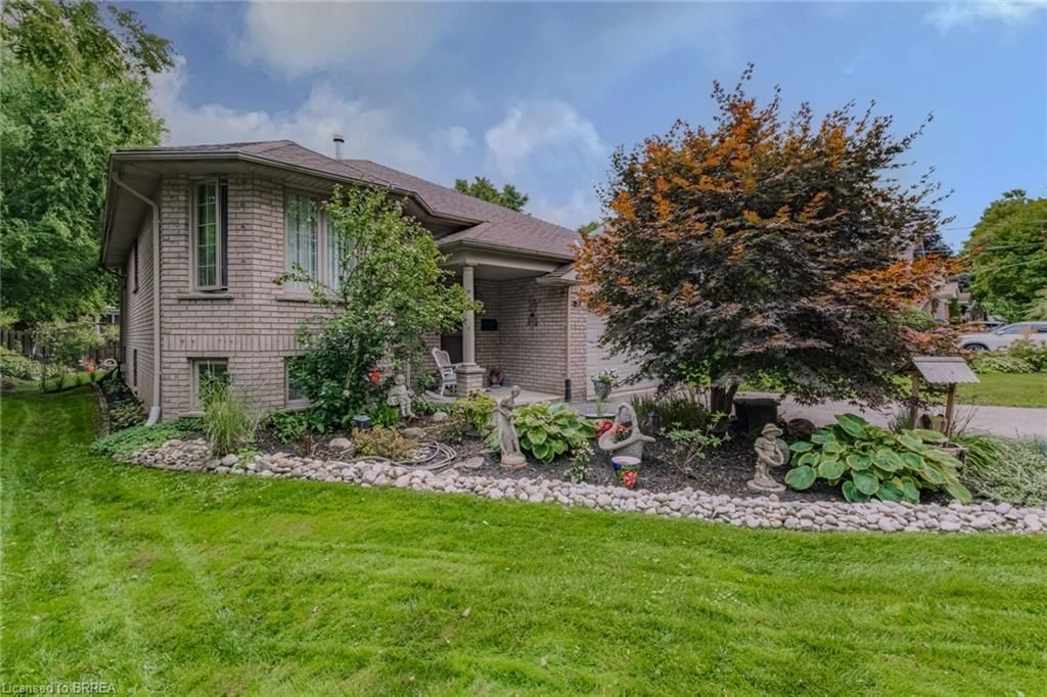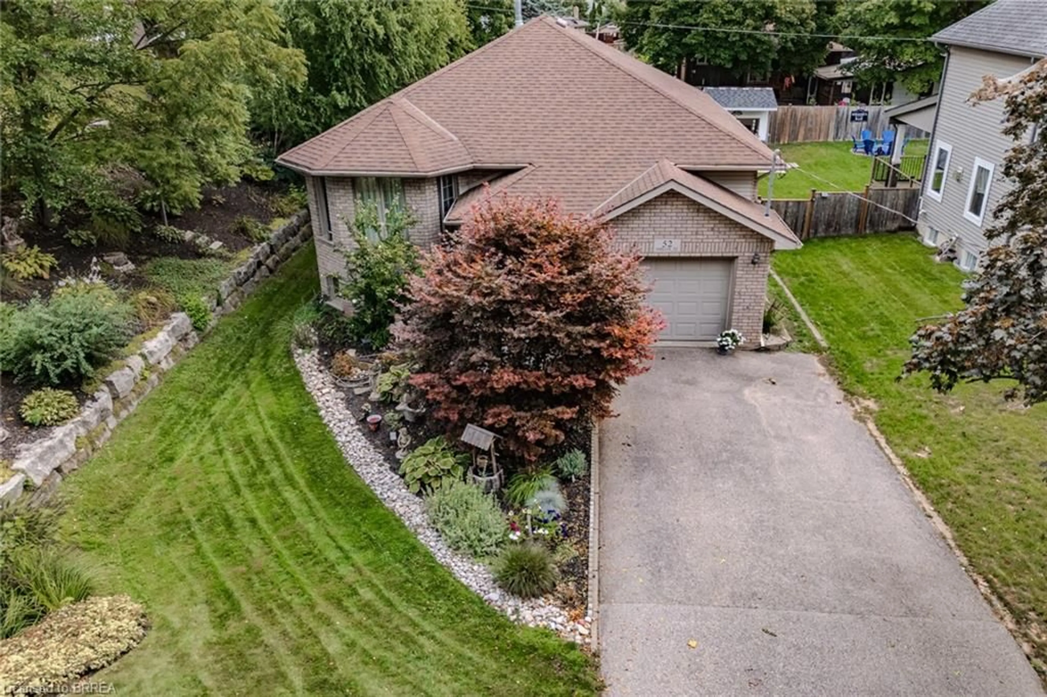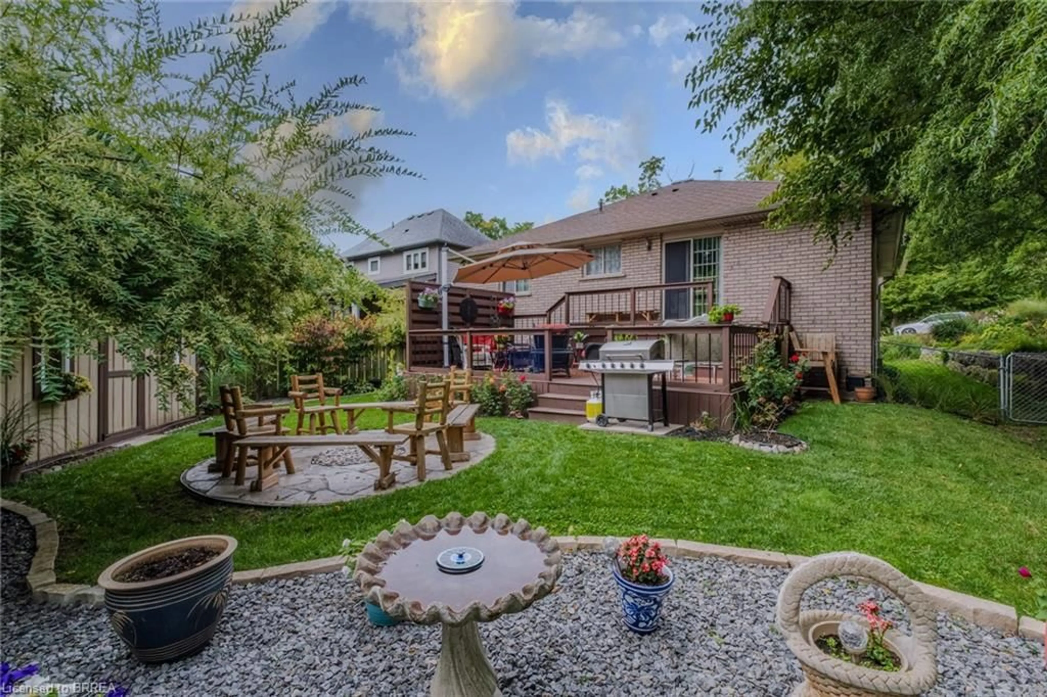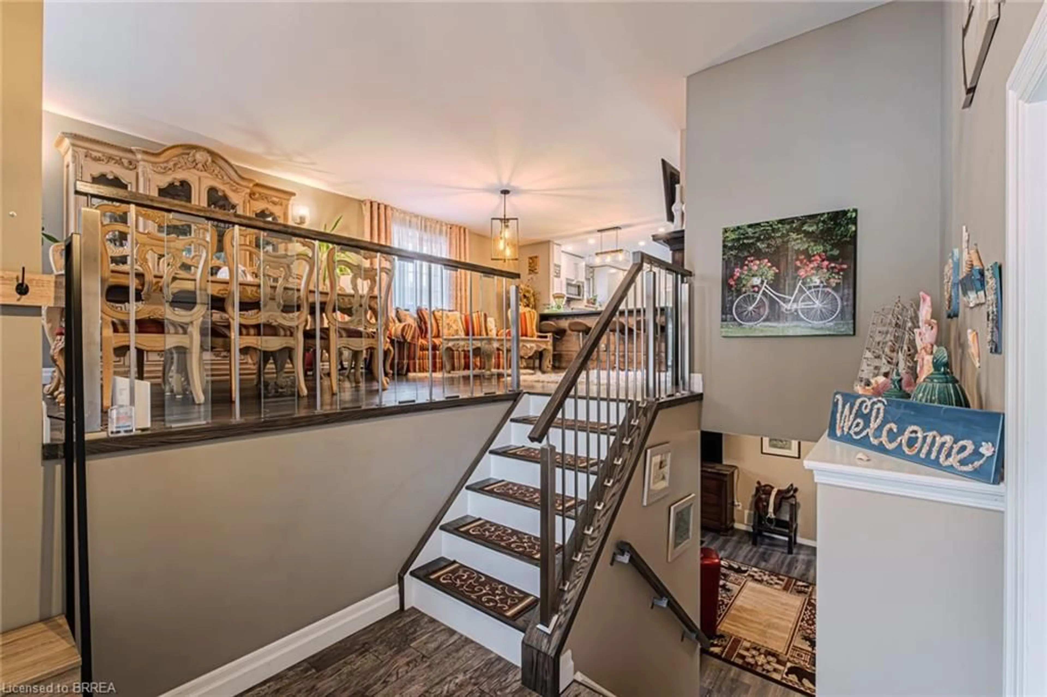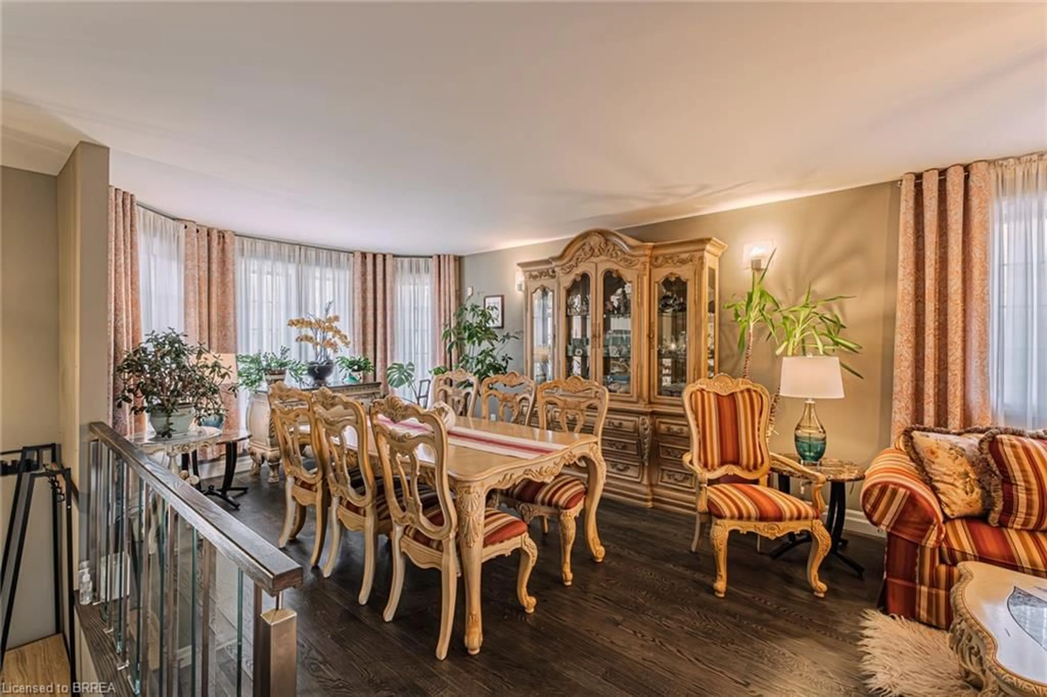52 Amelia St, Paris, Ontario N3L 1Z6
Contact us about this property
Highlights
Estimated valueThis is the price Wahi expects this property to sell for.
The calculation is powered by our Instant Home Value Estimate, which uses current market and property price trends to estimate your home’s value with a 90% accuracy rate.Not available
Price/Sqft$360/sqft
Monthly cost
Open Calculator
Description
A Refined Home in Paris, Perfect for Hosting Loved Ones. If you’ve been dreaming of a home that offers both comfort and sophistication, this is the one. Designed with mature buyers in mind, this beautiful property provides the ideal balance of everyday convenience and welcoming spaces for visiting family and friends. Step inside and be inspired by a kitchen most only dream of—bright, stylish, functional, and perfect for both quiet mornings and lively gatherings. The layout provides plenty of room for older children or overnight guests, ensuring everyone has a space to call their own. Outdoors, the magazine-worthy deck and gardens are a true highlight you will enjoy. Thoughtfully landscaped and impeccably cared for, they create a private retreat where you can relax, entertain, and enjoy the beauty of every season. Located in Paris, Ontario, you’ll be part of a vibrant community known for its charm, riverside views, and small-town spirit—while still having quick access to all amenities. This home isn’t just a place to live—it’s a place to enjoy life, create memories, and share with the people you love most.
Property Details
Interior
Features
Main Floor
Laundry
2.54 x 2.11Laundry
Living Room
5.11 x 3.61bay window / carpet free / hardwood floor
Bedroom Primary
4.29 x 3.48carpet free / hardwood floor
Kitchen
4.85 x 4.37carpet free / sliding doors / tile floors
Exterior
Features
Parking
Garage spaces 1
Garage type -
Other parking spaces 4
Total parking spaces 5
Property History
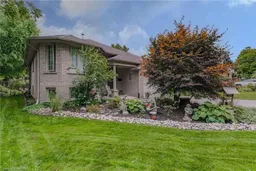 50
50