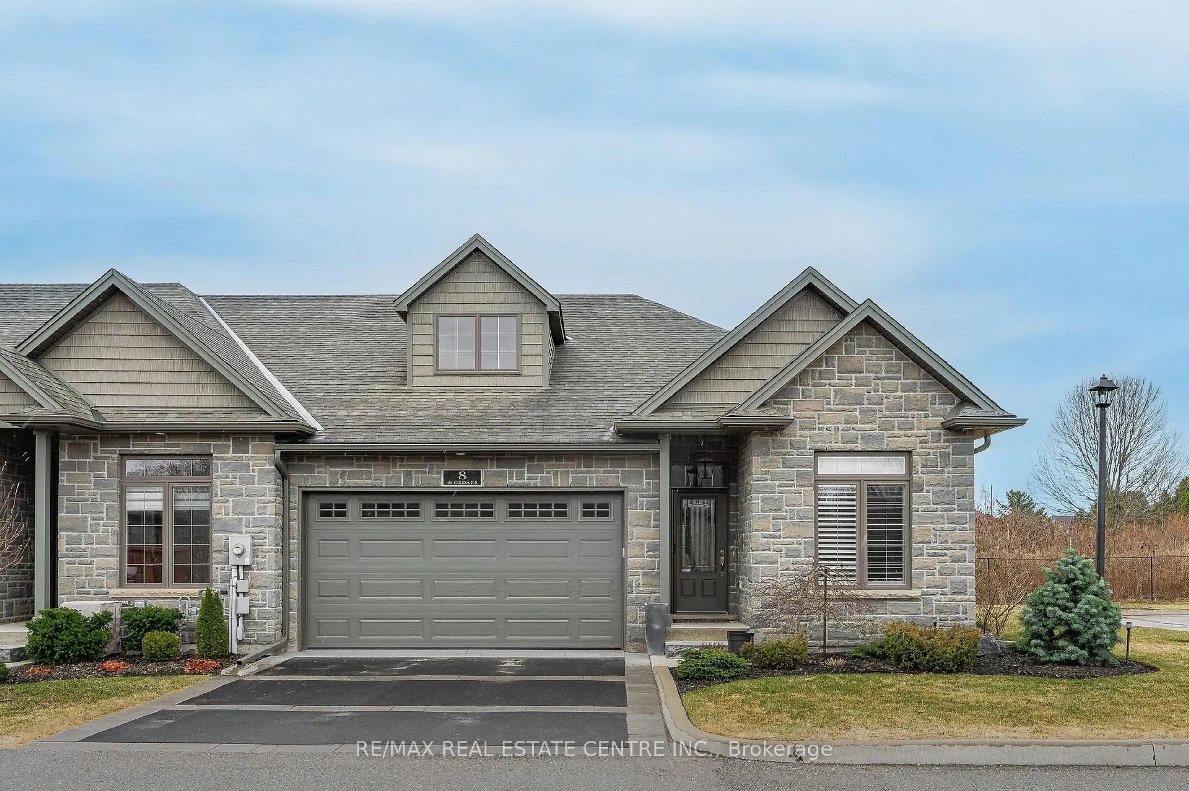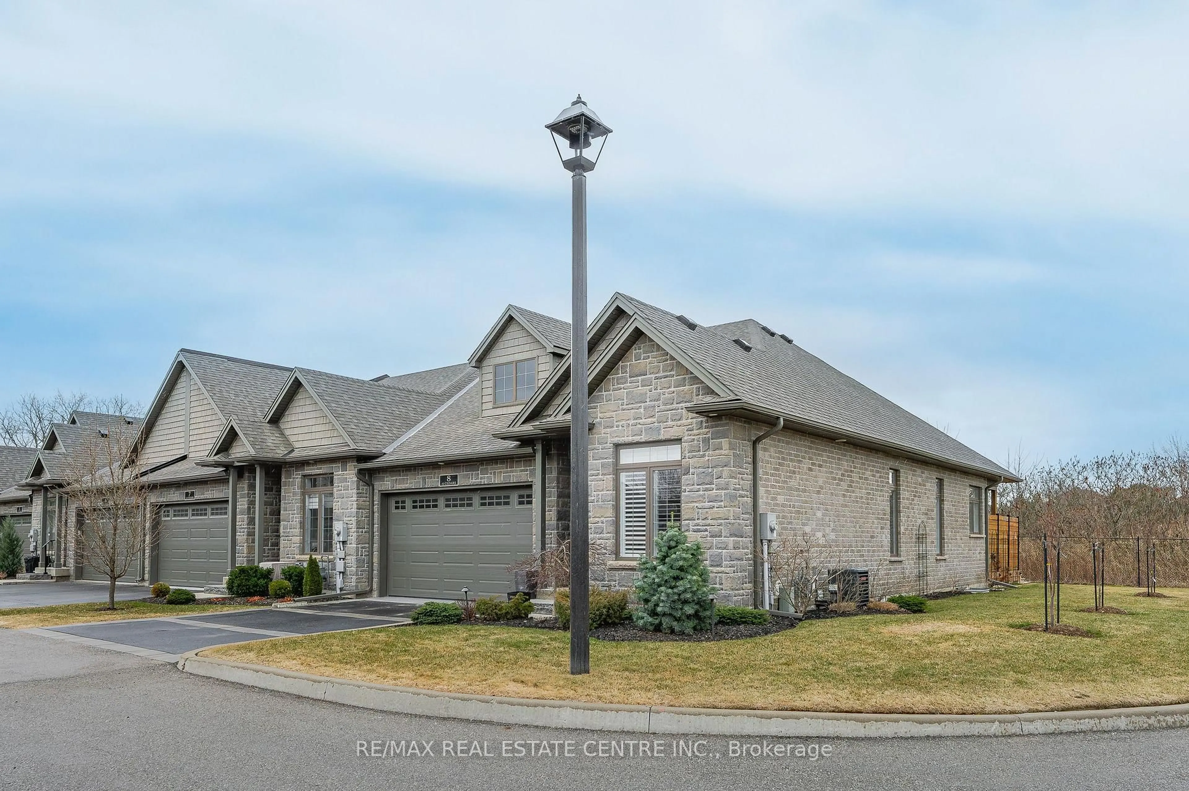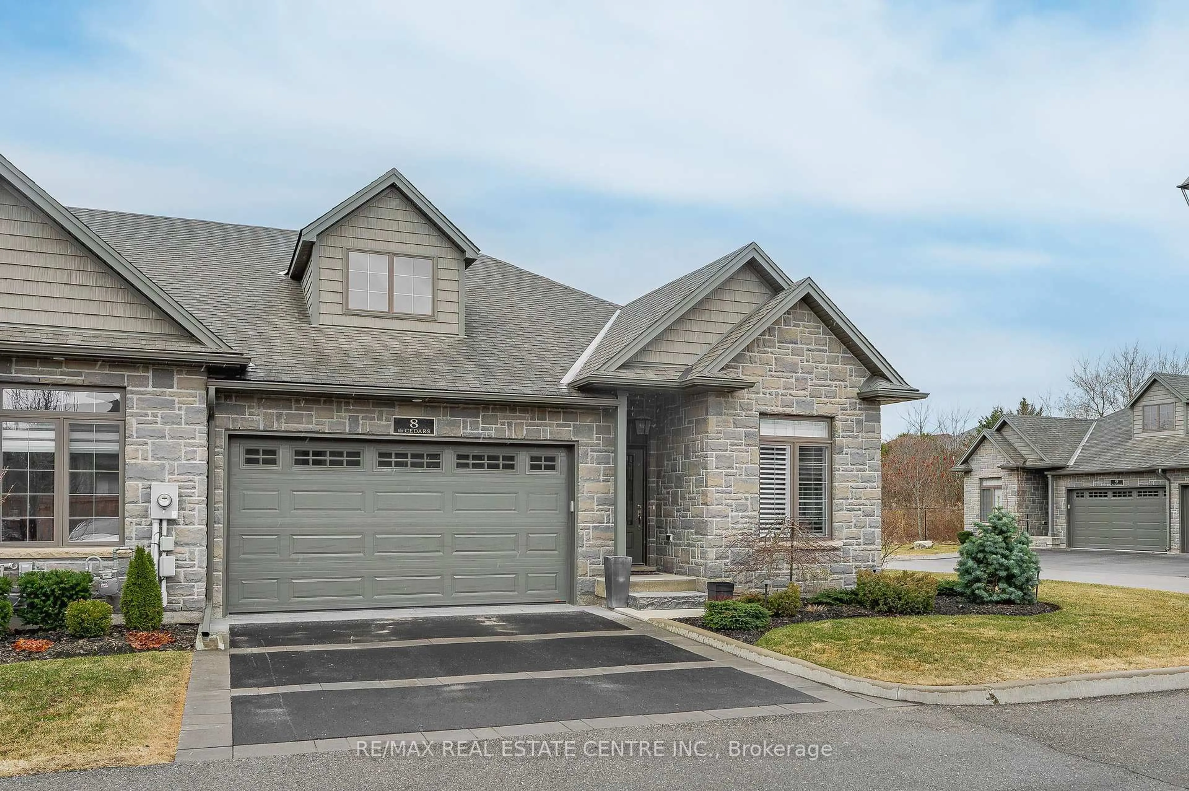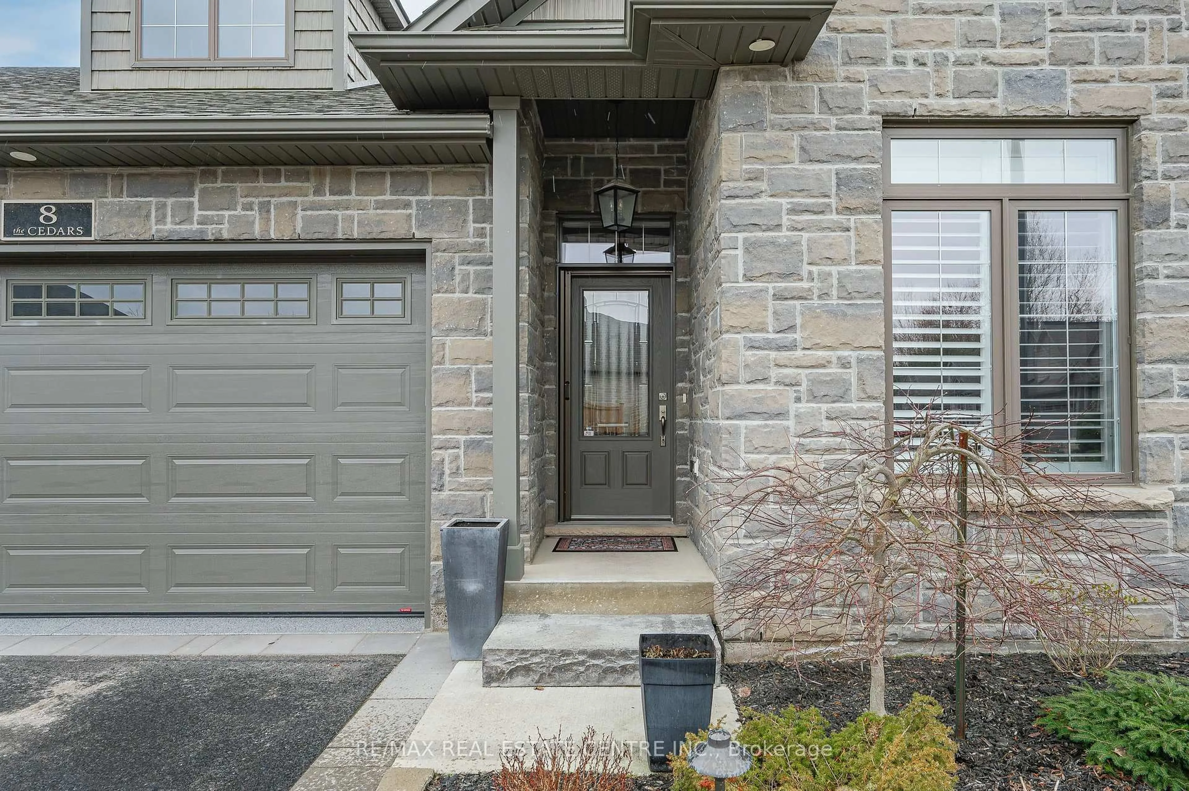59 CEDAR St #8, Brant, Ontario N3L 0H7
Contact us about this property
Highlights
Estimated ValueThis is the price Wahi expects this property to sell for.
The calculation is powered by our Instant Home Value Estimate, which uses current market and property price trends to estimate your home’s value with a 90% accuracy rate.Not available
Price/Sqft$763/sqft
Est. Mortgage$4,161/mo
Tax Amount (2024)$4,353/yr
Days On Market51 days
Description
Nestled in a highly sought-after neighborhood, this meticulously maintained end unit FREEHOLD common element condominium, is a luxury bungalow town-home, built in 2019 which offers premium upgrades throughout. The open-concept design features hardwood and ceramic flooring, high-end cabinetry, and quartz countertops in the kitchen and bathrooms. With High ceilings, California shutters, pot lights, and under-cabinet lighting, the home feels both spacious and inviting. The primary bedroom features a private ensuite with heated floors and a custom walk-in closet! The Stone and brick exterior adds timeless curb appeal, complemented by landscape lighting to enhance the ambiance. The fully finished basement boasts a thoughtfully designed layout, including a family room, bedroom, bathroom, and a recreation room complete with a high-end pool table. The double car garage offers plenty of space for cars, and storage if needed. Epoxy flooring was professionally completed recently in the garage and utility room ensuring durability and style. Enjoy the convenience of a Wi-Fi operated Irrigation system, BBQ with natural gas hookup on the partially covered deck. Built by Pinevest Homes, known for their commitment to quality craftsmanship, this home blends luxury and functionality in a prime location. Don't miss your chance to make this exceptional property yours!
Property Details
Interior
Features
Main Floor
Bathroom
3.38 x 2.445 Pc Ensuite
2nd Br
3.81 x 2.62Dining
4.24 x 3.23Dining
4.24 x 3.23Exterior
Features
Parking
Garage spaces 2
Garage type Attached
Other parking spaces 2
Total parking spaces 4
Property History
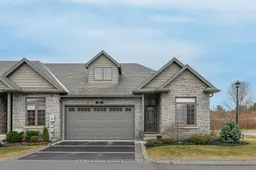 47
47
