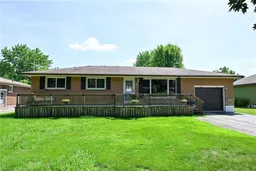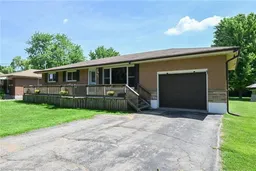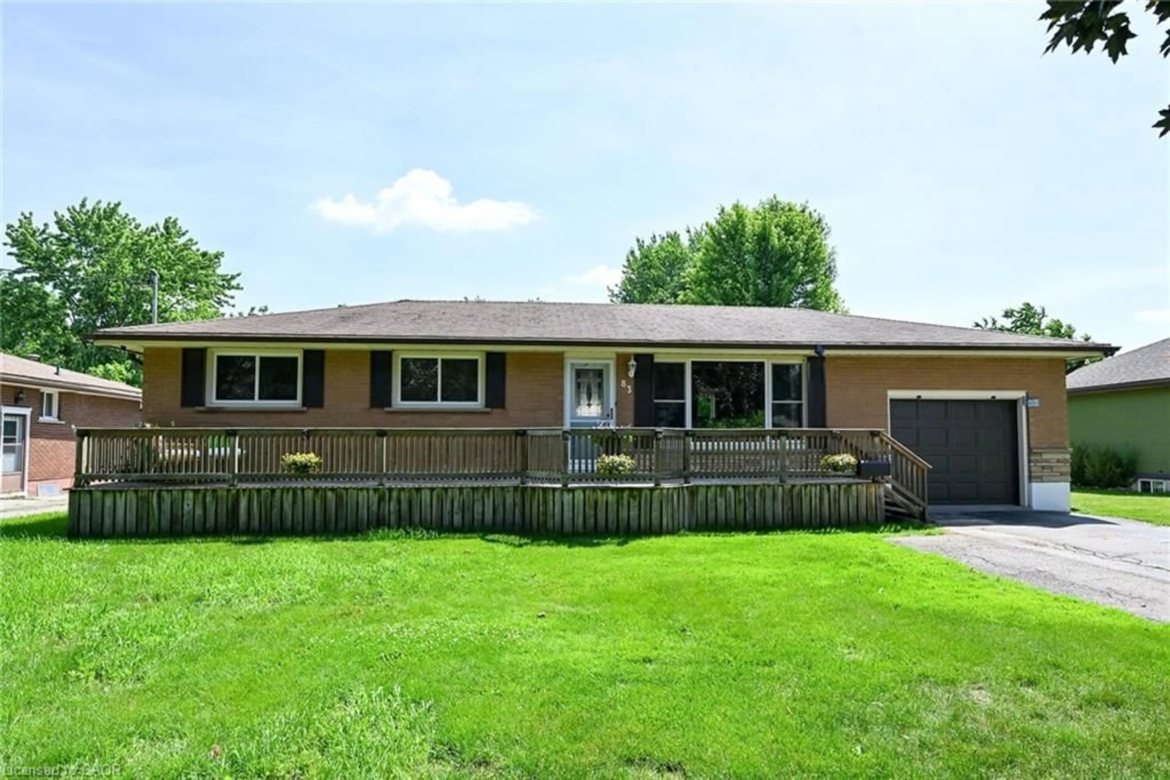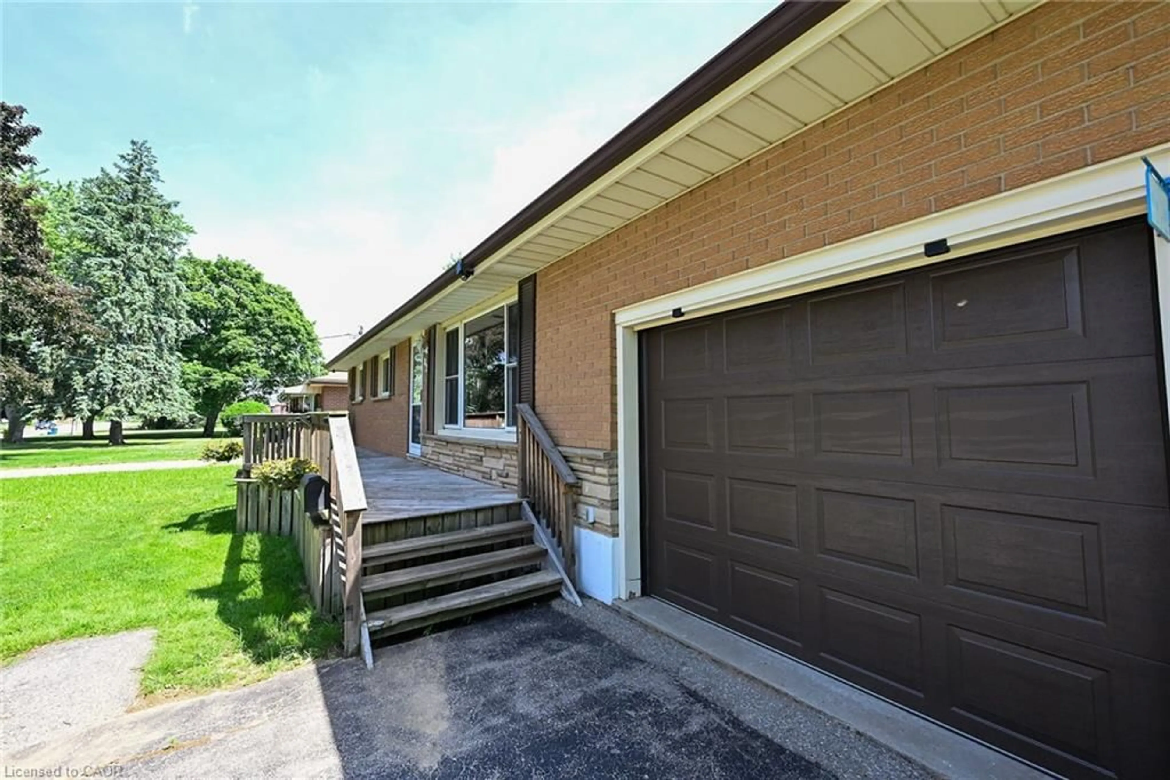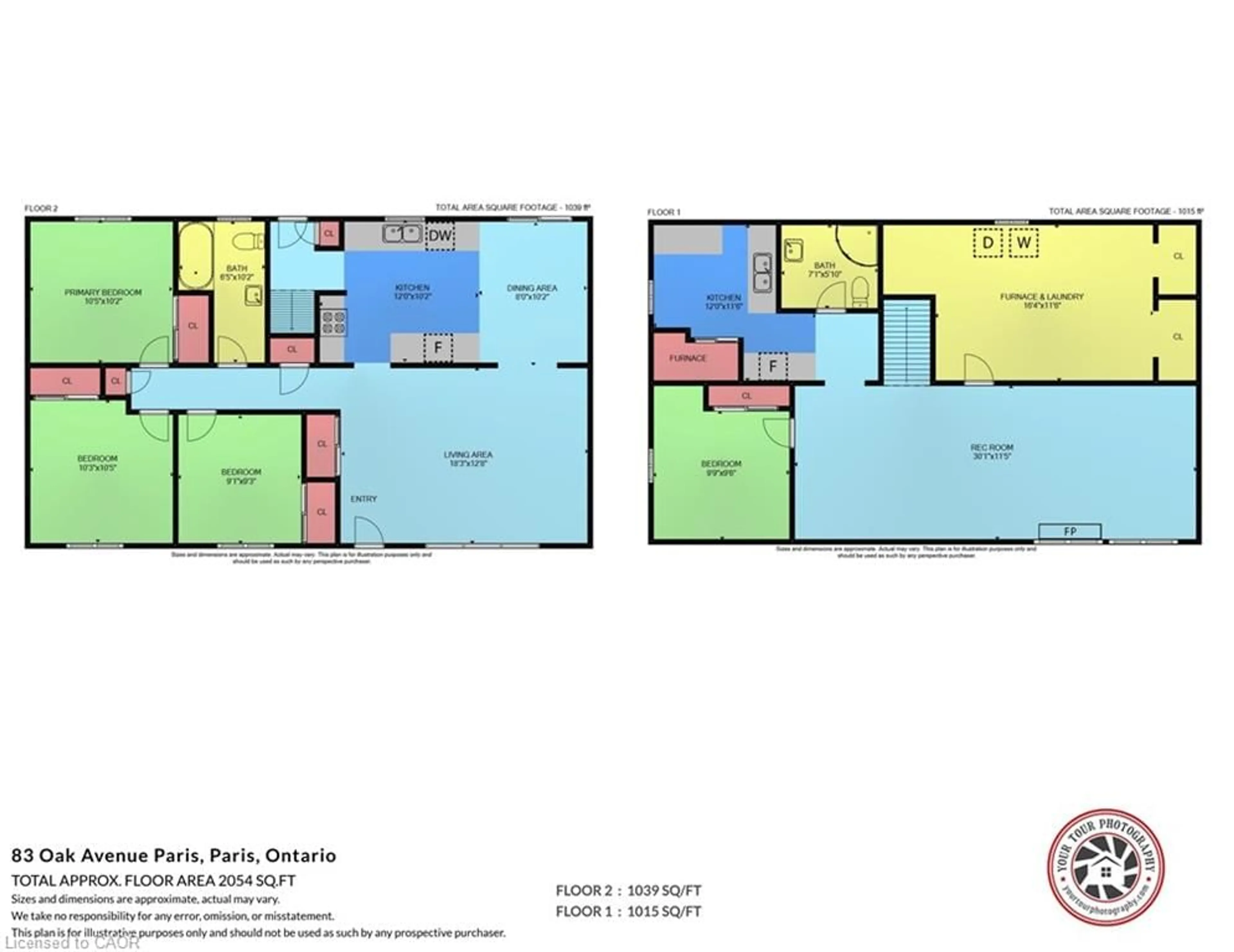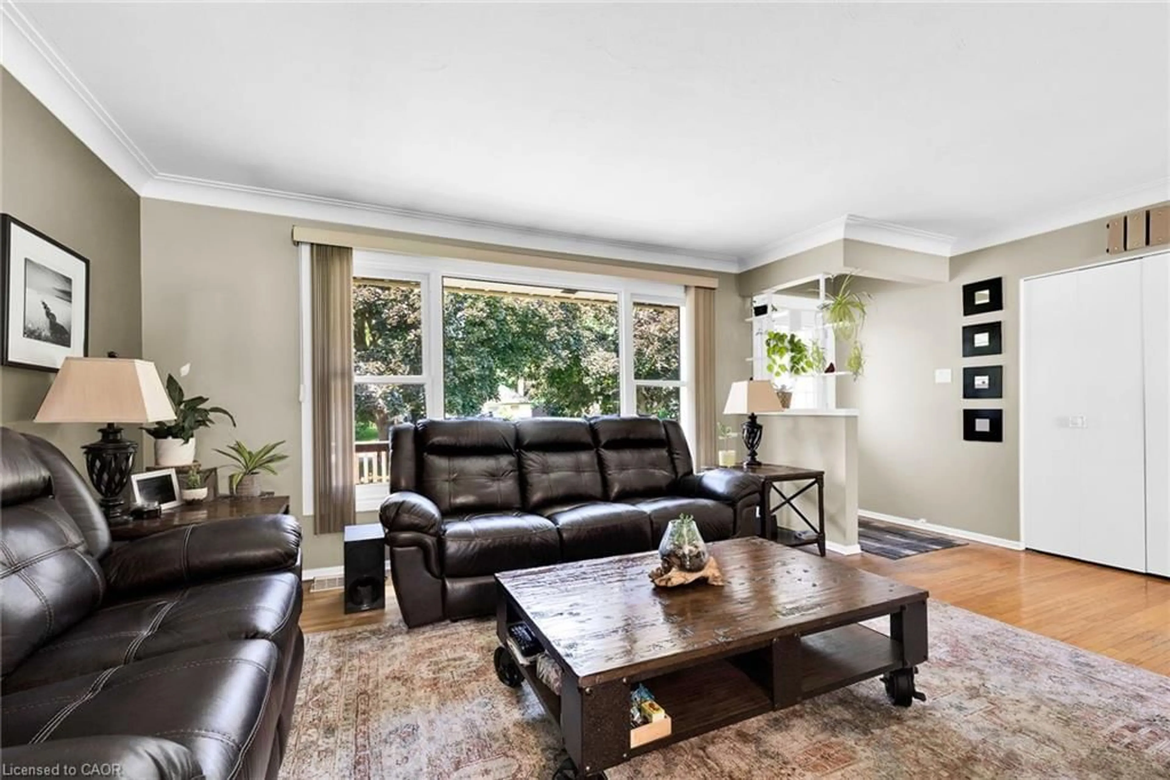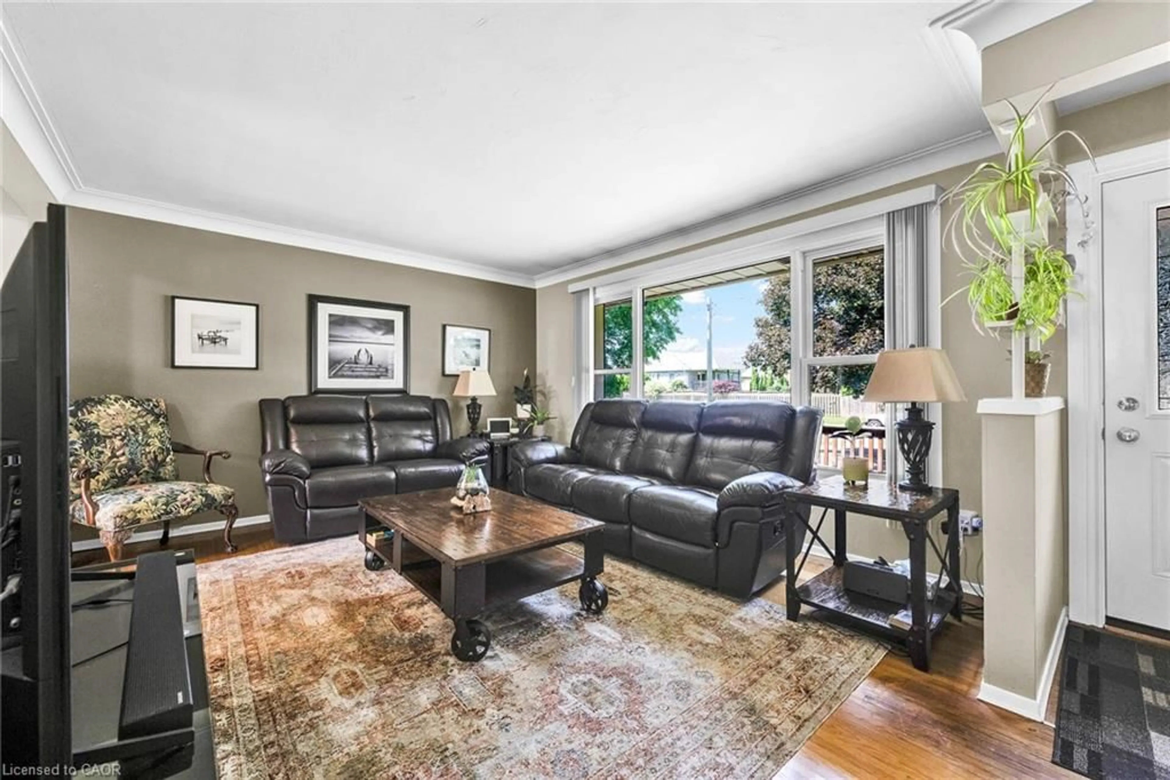83 Oak Ave, Paris, Ontario N3L 3C9
Contact us about this property
Highlights
Estimated valueThis is the price Wahi expects this property to sell for.
The calculation is powered by our Instant Home Value Estimate, which uses current market and property price trends to estimate your home’s value with a 90% accuracy rate.Not available
Price/Sqft$374/sqft
Monthly cost
Open Calculator
Description
This charming all-brick bungalow blends timeless charm with modern comfort—offering nearly 2,000 sq. ft. of finished living space across two thoughtfully designed levels. Set on a sprawling 65 x 250 ft. lot in the desirable Fairgrounds neighbourhood, the property boasts a backyard oasis, a welcoming front porch, and a rear patio perfect for summer BBQs, morning coffees, or peaceful evenings under the stars. Step inside to find a bright and inviting main floor featuring three spacious bedrooms, a sun-filled kitchen, a full four-piece bath, and cozy living and dining areas—ideal for everyday living or entertaining family and friends. Natural light pours in through large windows, creating a warm, welcoming atmosphere throughout. The fully finished lower level adds impressive versatility with a generous rec room, a fourth bedroom, a second full bathroom, and plenty of storage. A separate rear entrance and R2 zoning open the door to future possibilities—whether it's an in-law suite, a private space for extended family, or a potential income-generating unit. Additional highlights include an attached garage with natural gas heater and backyard access, an extra-long driveway with ample parking, and unbeatable proximity to parks, schools, trails, and the vibrant community events that make Paris one of Ontario’s most beloved small towns. Whether you're searching for a forever family home, multi-generational living options, or an investment in a thriving community, this property delivers space, comfort, and exceptional potential in equal measure.
Property Details
Interior
Features
Main Floor
Living Room
5.56 x 3.86Dining Room
2.44 x 3.10Bedroom
2.77 x 2.82Kitchen
3.66 x 3.10Exterior
Features
Parking
Garage spaces 1
Garage type -
Other parking spaces 6
Total parking spaces 7
Property History
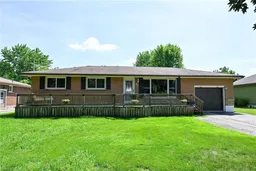 42
42