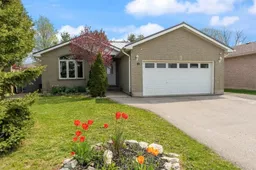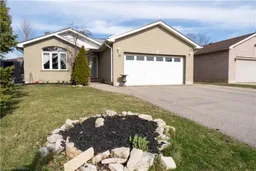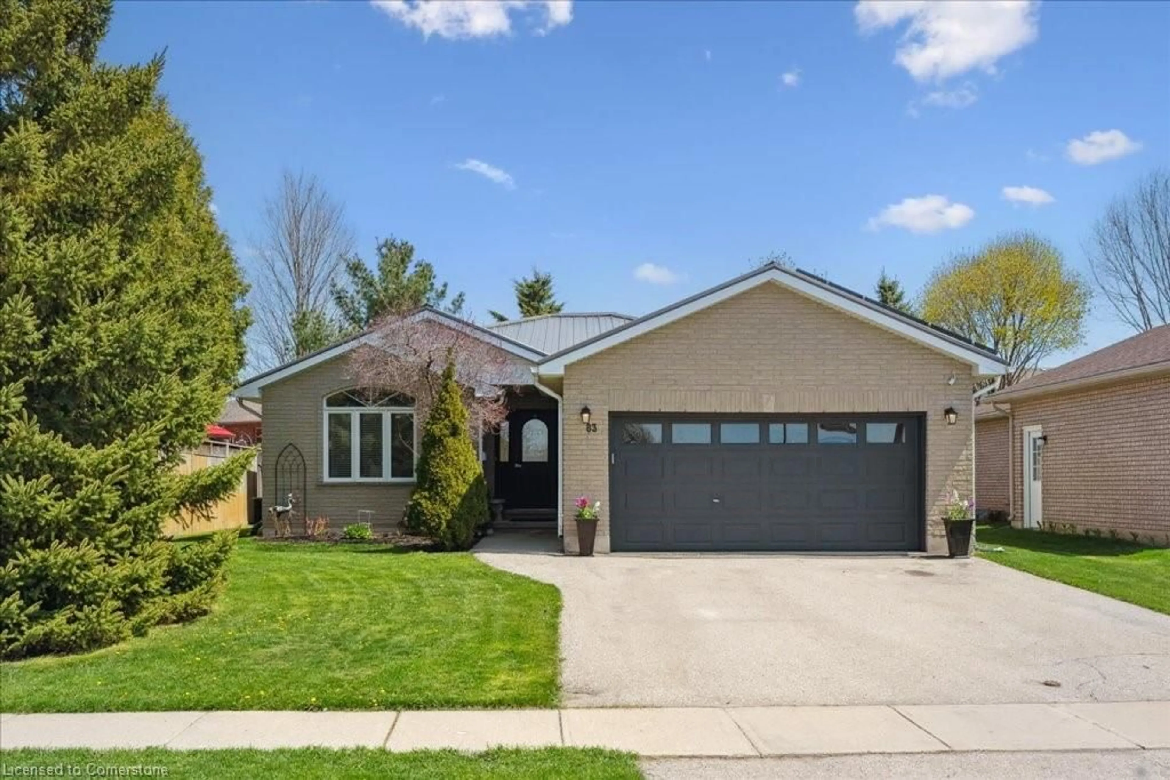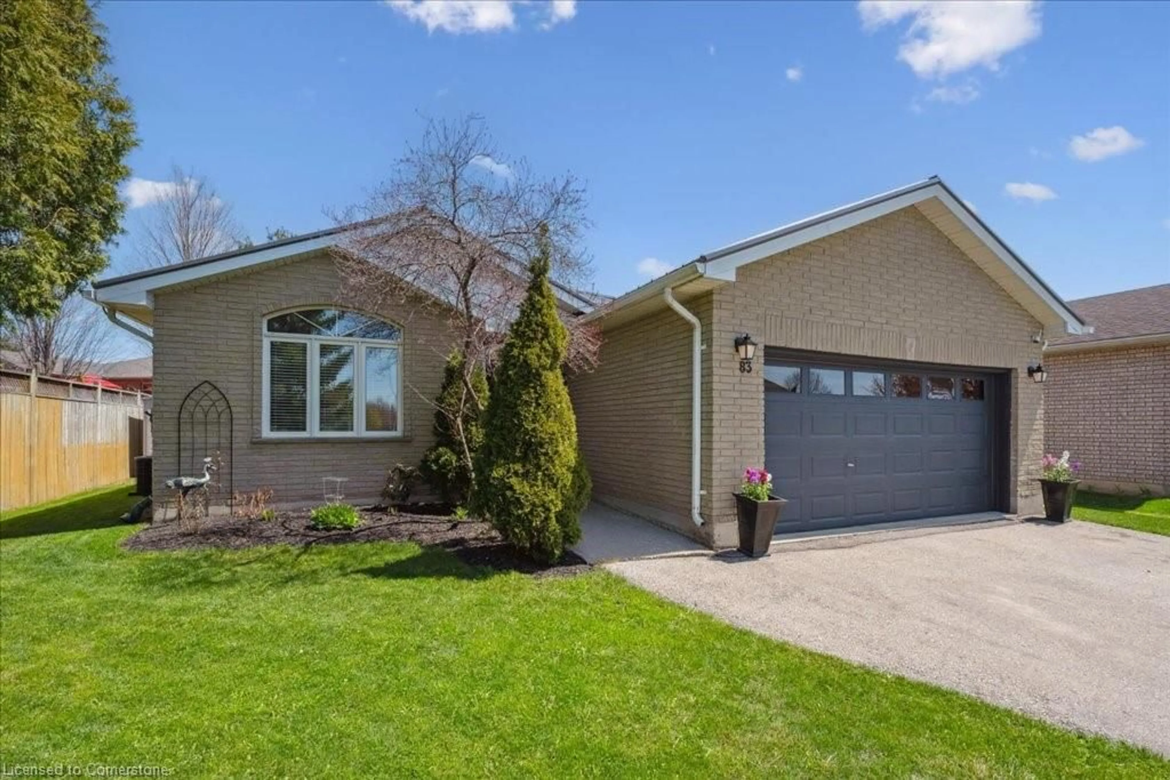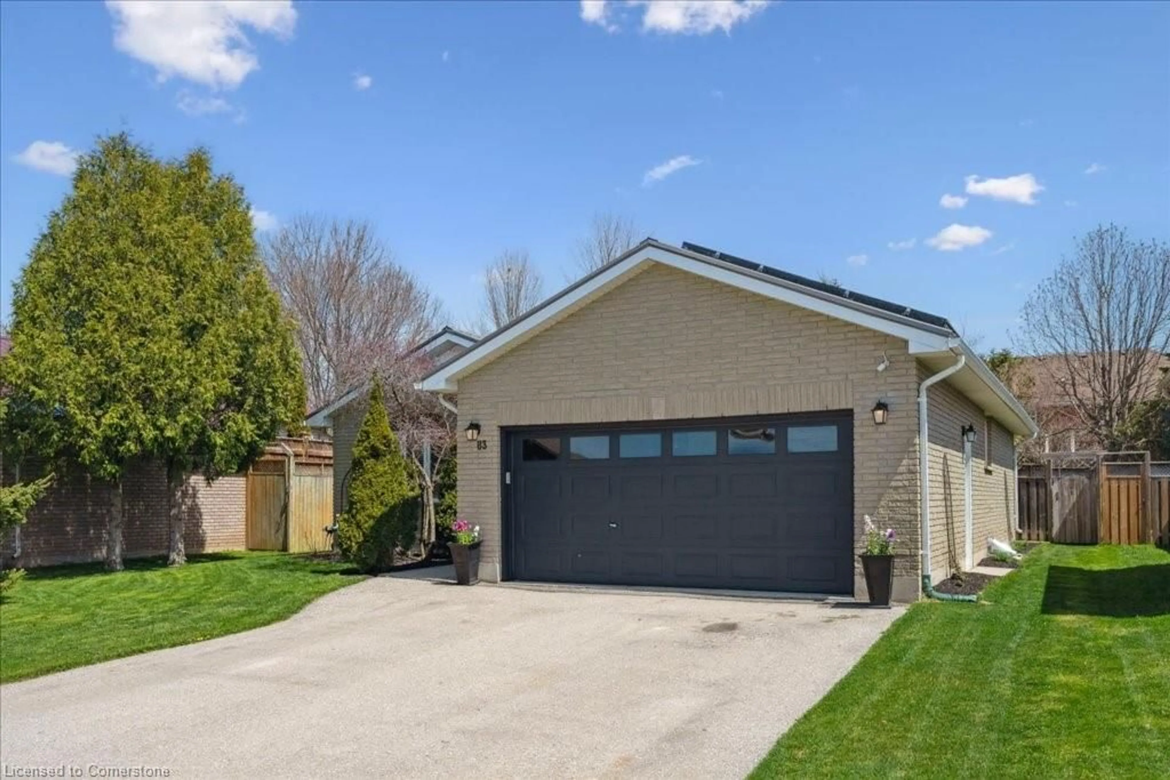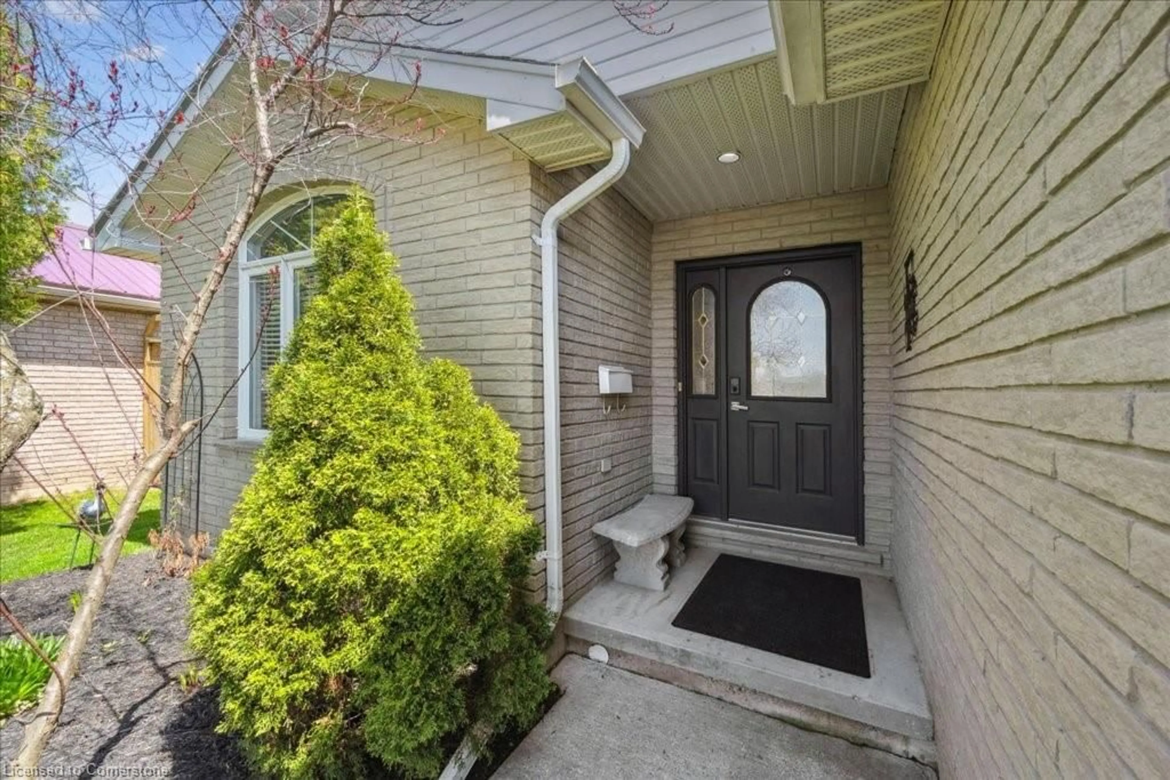83 Whitlaw Way, Paris, Ontario N3L 4B5
Contact us about this property
Highlights
Estimated ValueThis is the price Wahi expects this property to sell for.
The calculation is powered by our Instant Home Value Estimate, which uses current market and property price trends to estimate your home’s value with a 90% accuracy rate.Not available
Price/Sqft$394/sqft
Est. Mortgage$3,263/mo
Tax Amount (2024)$3,887/yr
Days On Market8 days
Description
Welcome to 83 Whitlaw Way! This lovely all-brick bungalow offers comfortable living in a desirable south-side Paris location. You'll appreciate the quiet neighbourhood, which is conveniently close to schools, shopping, and just a quick drive to Cambridge. With a practical two-car attached garage and paved parking for extra vehicles, coming and going is a breeze. A fantastic added bonus is the durable lifetime steel roof with solar panels, which produce nearly $3,000 in annual income - free money! Step inside to a welcoming open-concept interior featuring a generous entry with double closets and direct access to the garage. The main living spaces flow seamlessly, with vaulted ceilings enhancing the bright and airy feel of the open living, dining, and kitchen area. Enjoy the warmth of hardwood floors in the living and dining rooms. The kitchen is well-appointed with white cabinets, newer stainless-steel appliances, and a convenient breakfast bar. Imagine easy access to outdoor enjoyment through the patio doors off the kitchen, leading to a fenced backyard complete with a spacious new deck and an inviting enclosed gazebo area with a hot tub – perfect for relaxing and/or entertaining. The main floor also includes three comfortable bedrooms, each with hardwood flooring and good closet space, along with a family bathroom. Downstairs, you'll discover a large, versatile recreation and games room, plus a handy fourth bedroom or den and another full bathroom. The large unfinished utility room provides lots of space for laundry, houses the essential HVAC systems, and offers plenty of storage. This is a fantastic opportunity to enjoy true bungalow living with everything you need conveniently located on the main floor. Call your Realtor today and arrange your visit!
Property Details
Interior
Features
Main Floor
Foyer
2.62 x 3.28Tile Floors
Living Room
3.71 x 3.66hardwood floor / open concept / vaulted ceiling(s)
Bedroom
3.30 x 2.69Hardwood Floor
Bedroom
2.92 x 2.74Hardwood Floor
Exterior
Features
Parking
Garage spaces 2
Garage type -
Other parking spaces 2
Total parking spaces 4
Property History
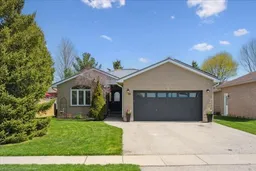 43
43