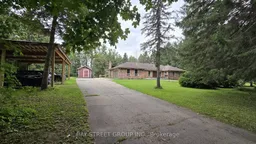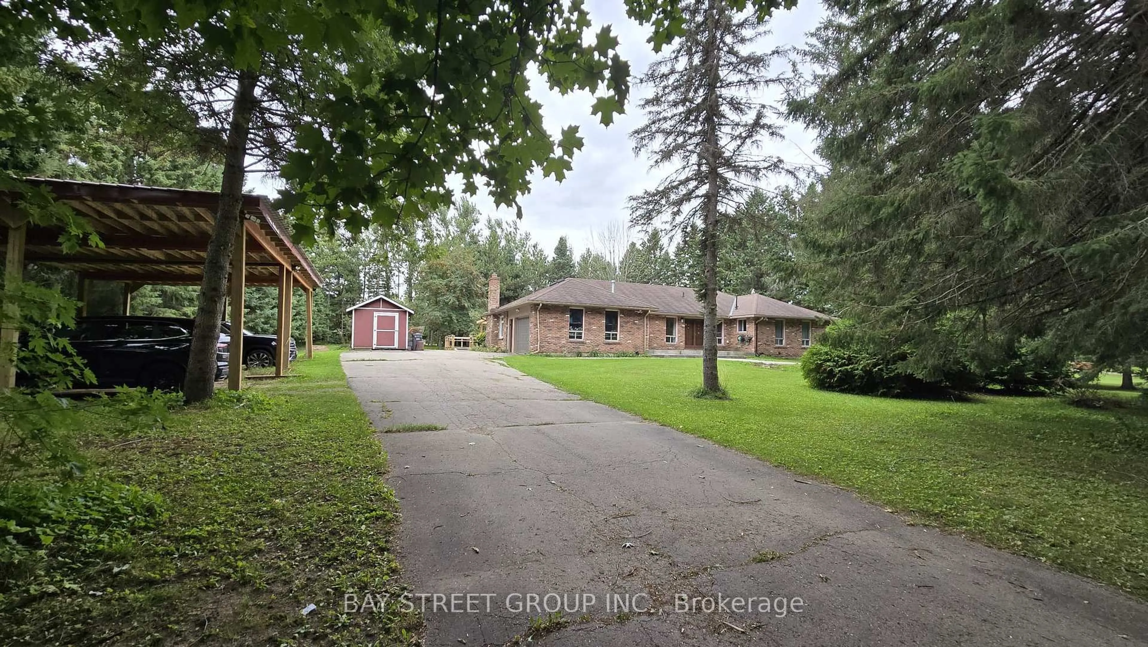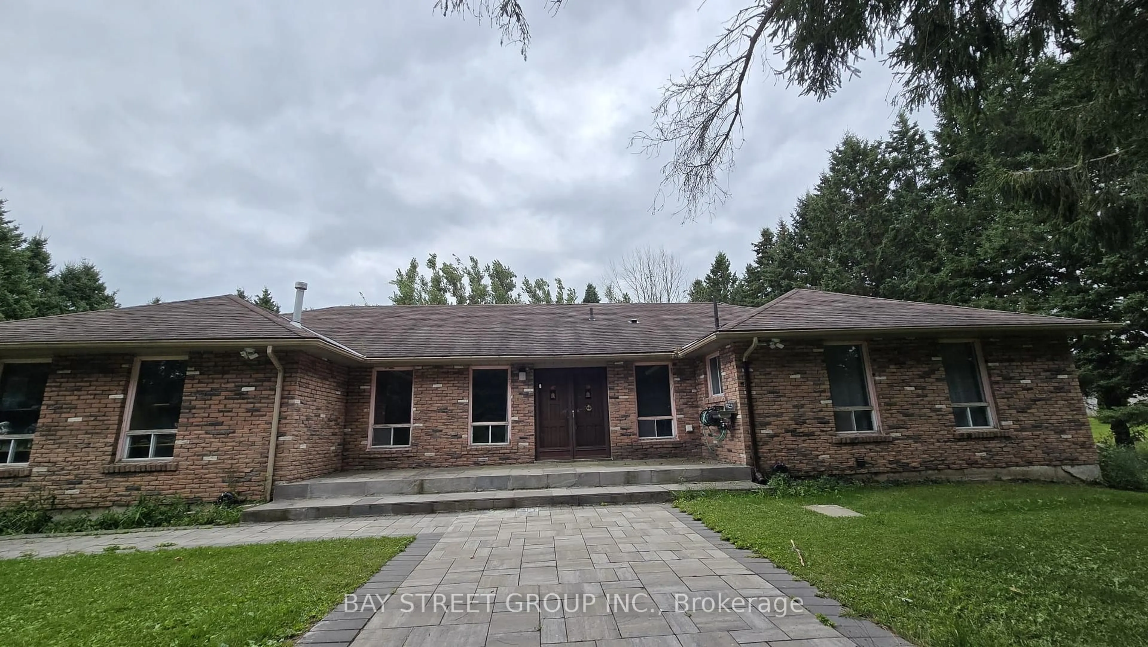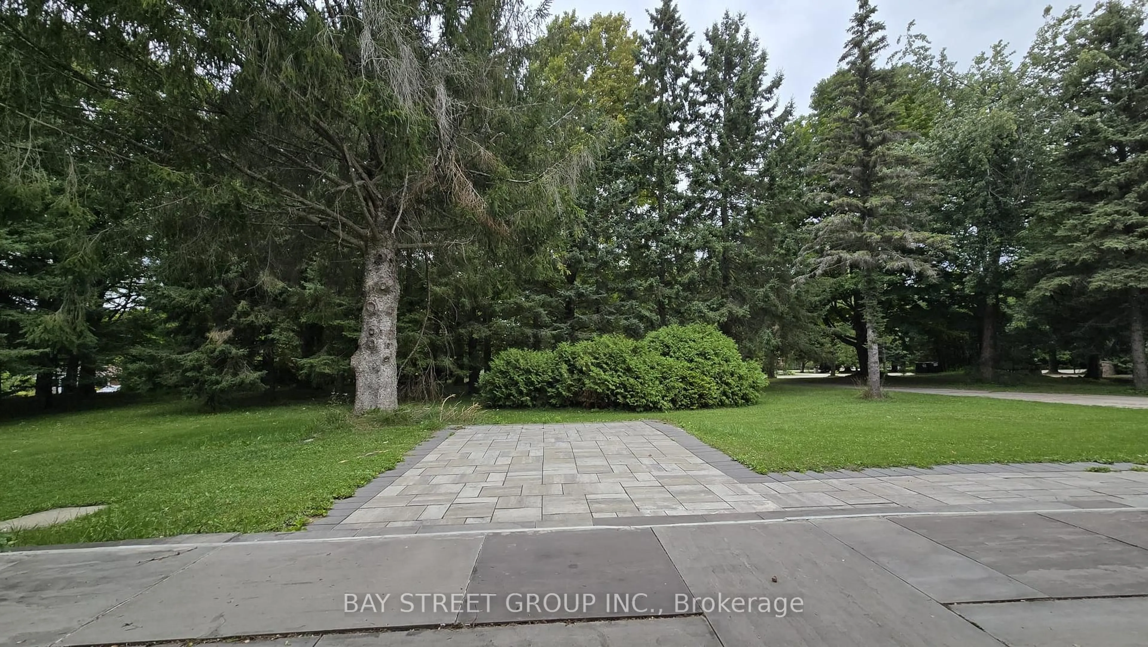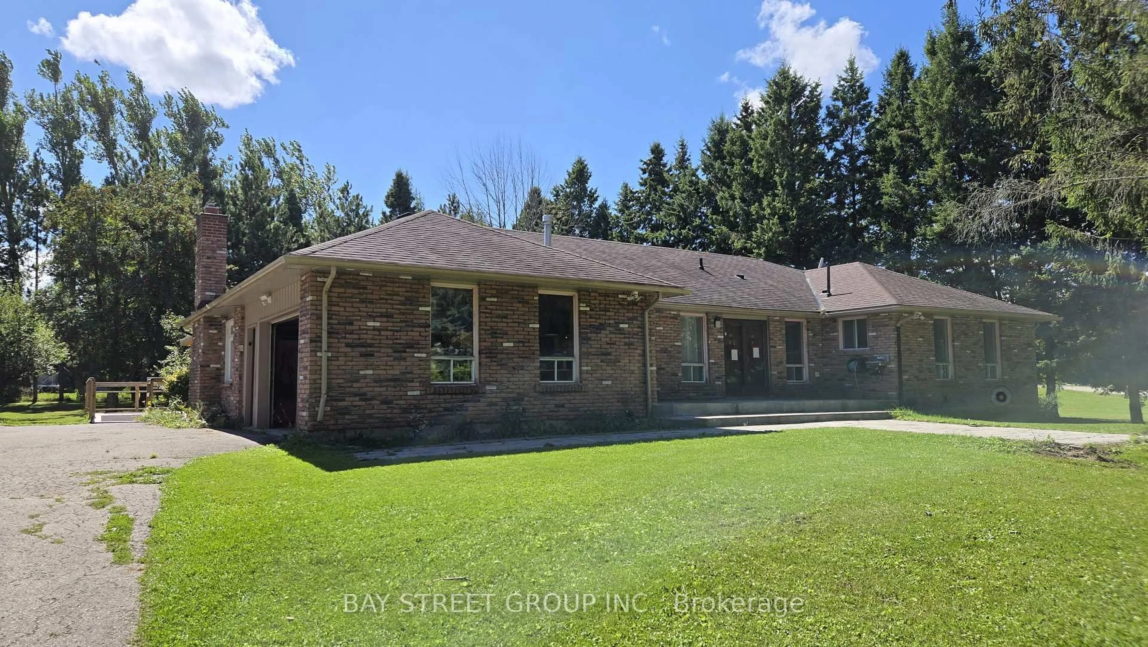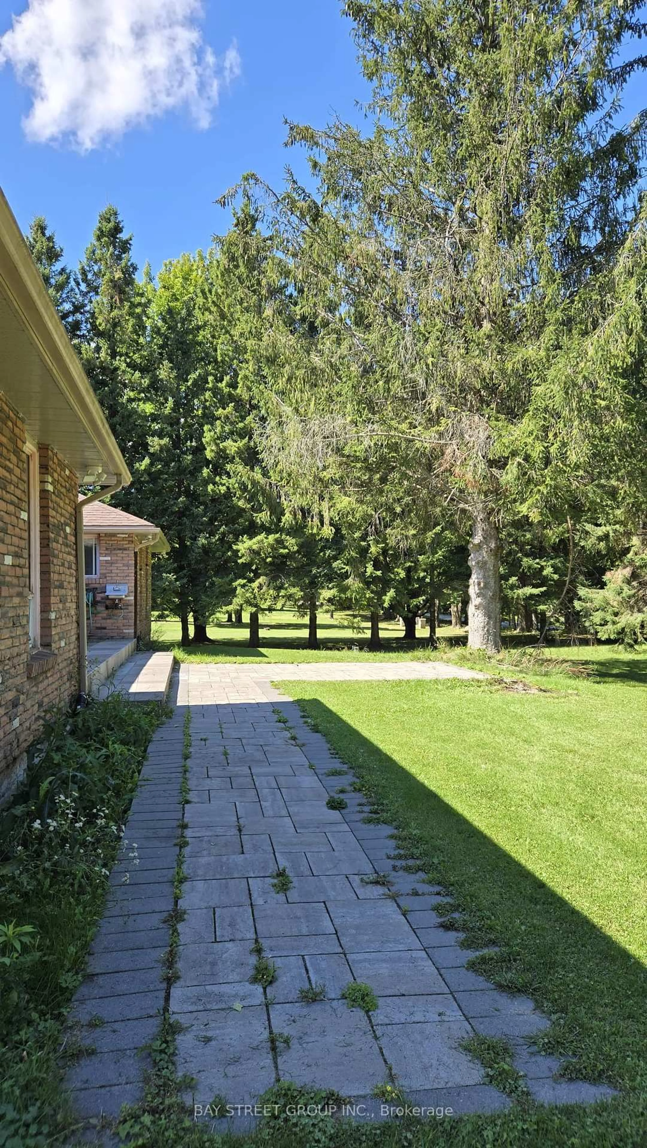49 Maplewood Dr, Amaranth, Ontario L9V 3N6
Contact us about this property
Highlights
Estimated valueThis is the price Wahi expects this property to sell for.
The calculation is powered by our Instant Home Value Estimate, which uses current market and property price trends to estimate your home’s value with a 90% accuracy rate.Not available
Price/Sqft$715/sqft
Monthly cost
Open Calculator
Description
Welcome to 49 Maplewood Dr a spacious 4000 Sqft detached bungalow on acreage, perfectly located across from a new subdivision and steps to plaza amenities. This 2,400 sq. ft. main level home features 3 bedrooms, 2 bathrooms, Living room & Family room with pot lights, modern open-concept layout, vinyl flooring throughout, and a walkout from kitchen/living to an oversized deck ideal for entertaining. Enjoy a landscaped front porch with stone walkway, outdoor sinks for parties, ample deck seating, and carport parking for 4 plus a 2-car garage with built-in cabinets. Lower level offers a bright 1,600 sq. ft. apartment with separate entrance, 3 bedrooms, 2 full baths, laundry, and open concept living perfect for extended family or rental potential. Natural light flows throughout, with multiple walkouts to the backyard. A rare opportunity to own a multi-functional acreage property blending country space with urban convenience!
Property Details
Interior
Features
Main Floor
Laundry
1.0 x 1.0Family
1.0 x 1.0Vinyl Floor / Large Window
Kitchen
1.0 x 1.0Vinyl Floor / Backsplash / Walk-Out
Br
1.0 x 1.0B/I Closet / Mirrored Closet / Vinyl Floor
Exterior
Features
Parking
Garage spaces 2
Garage type Attached
Other parking spaces 8
Total parking spaces 10
Property History
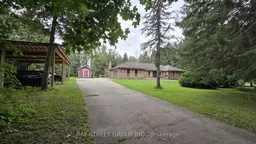 27
27