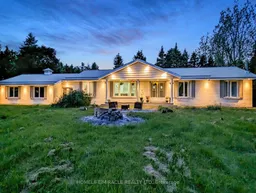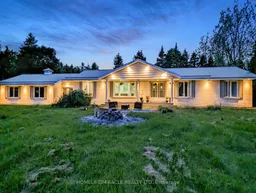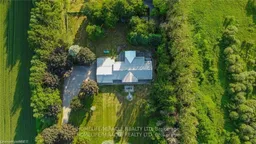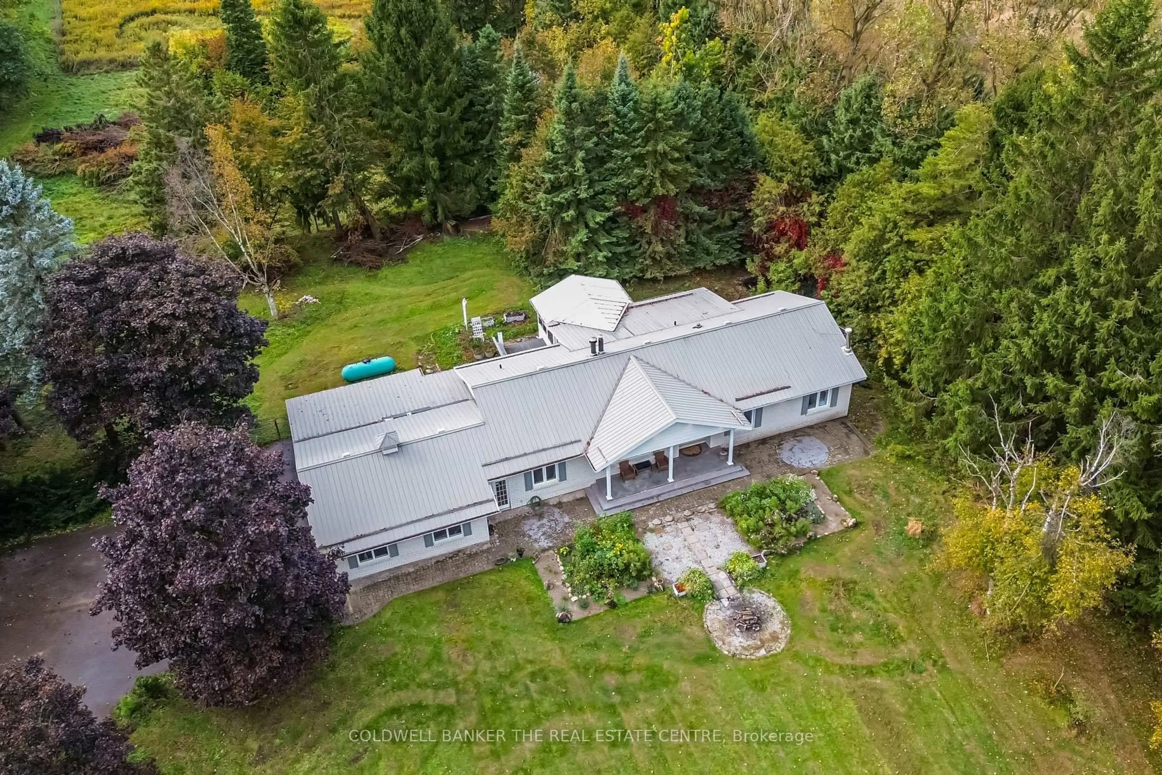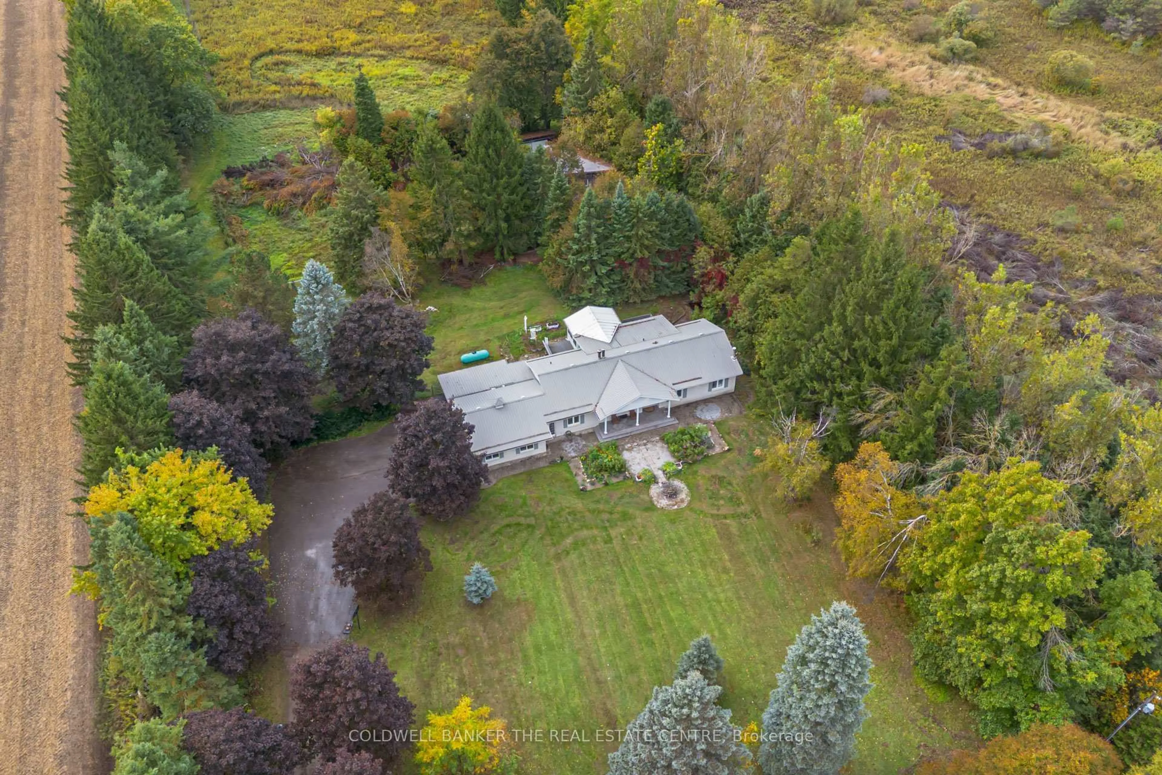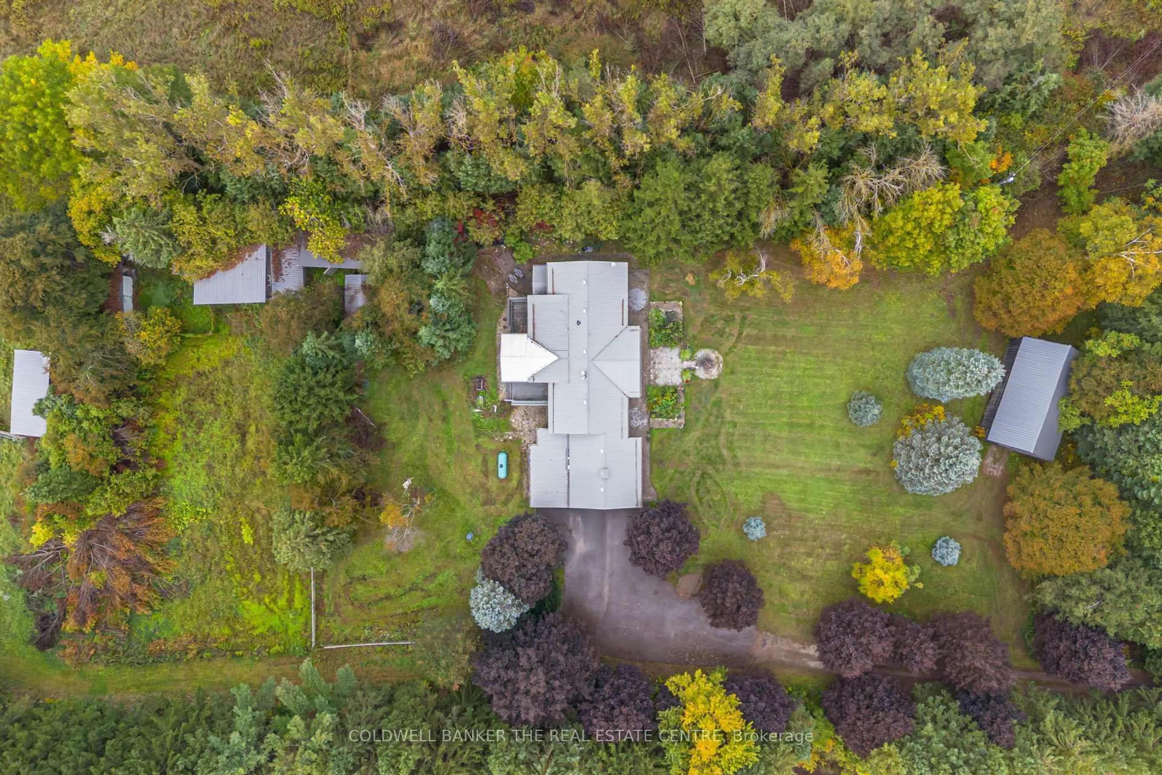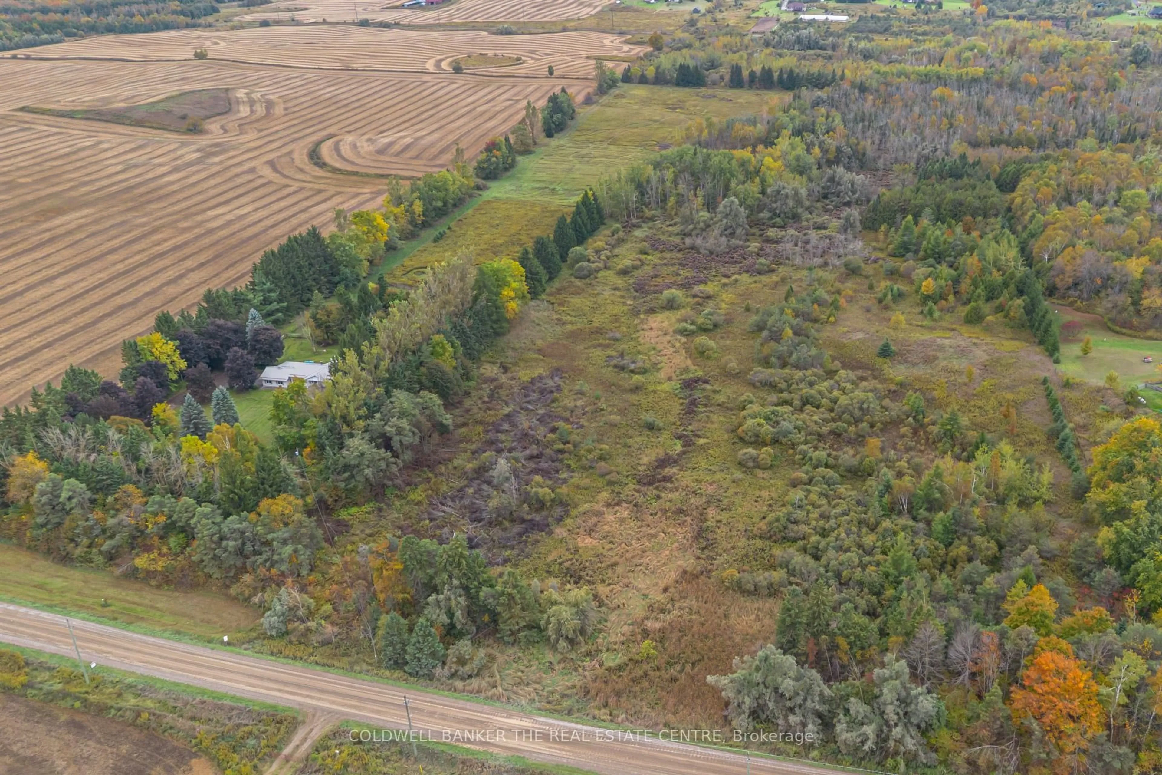515490 2nd Line, Amaranth, Ontario L9V 1L6
Contact us about this property
Highlights
Estimated valueThis is the price Wahi expects this property to sell for.
The calculation is powered by our Instant Home Value Estimate, which uses current market and property price trends to estimate your home’s value with a 90% accuracy rate.Not available
Price/Sqft$1,166/sqft
Monthly cost
Open Calculator
Description
Rustic Charm Meets Modern Comfort Nestled on 34 peaceful Acres! Sun filled East-facing bungalow just 2 minutes from downtown Shelburne offers the perfect blend of country living & everyday convenience. Ideal for hobby farming, sustainable living, or simply enjoying the countryside serenity you've been searching for.Grand double-door entrance opens into a spacious main level, featuring extended living area with a cozy wood-burning fireplace, large dining area, renovated kitchen with quartz counters & a sun-filled addition perfect for year-round relaxation. Flexible space offers home-office set-up while upholding an open-concept layout featuring pot lights & hardwood floors and natural sunlight throughout. Primary bedroom includes an upgraded ensuite with quartz backsplash. Finished walk-out basement features large above-grade windows, additional kitchen, oversized recreational room, & potential for 2 additional bedrooms - ideal for guests or extended family. Steel roof on home adds long-term durability & peace of mind. In total, 7 functional outbuildings ready to support your true country lifestyle, including 3 chicken coops (one oversized), a 2-storey workshop with hydro, a powered barn perfect for agricultural equipment, & standing rustic shelters for goats & cattle.This is more than just a home - it's a place to plant your roots, raise animals, grow your own food. Define self-sufficient homesteading as you live in harmony with Nature. Come experience the magic of rural living, just minutes from town.
Property Details
Interior
Features
Main Floor
Family
23.67 x 12.08hardwood floor / Fireplace / Pot Lights
Dining
12.08 x 10.41hardwood floor / Pot Lights / Combined W/Kitchen
Kitchen
11.67 x 13.0Marble Floor / Quartz Counter / Ceramic Back Splash
Living
10.08 x 12.08hardwood floor / Separate Rm / East View
Exterior
Features
Parking
Garage spaces 3
Garage type Attached
Other parking spaces 10
Total parking spaces 13
Property History
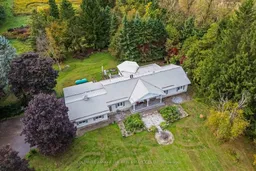 50
50