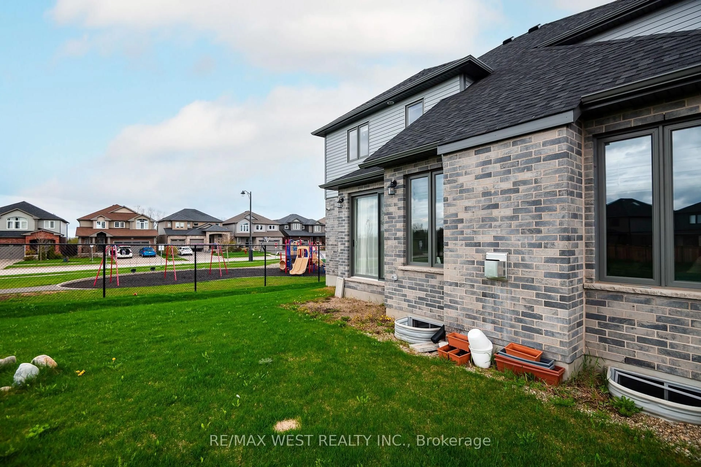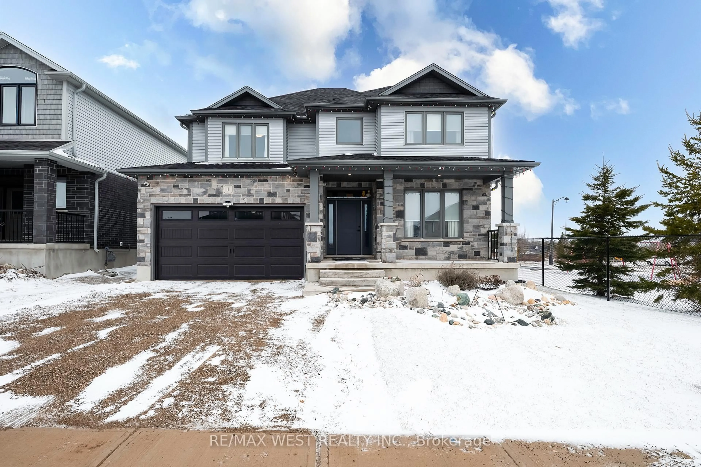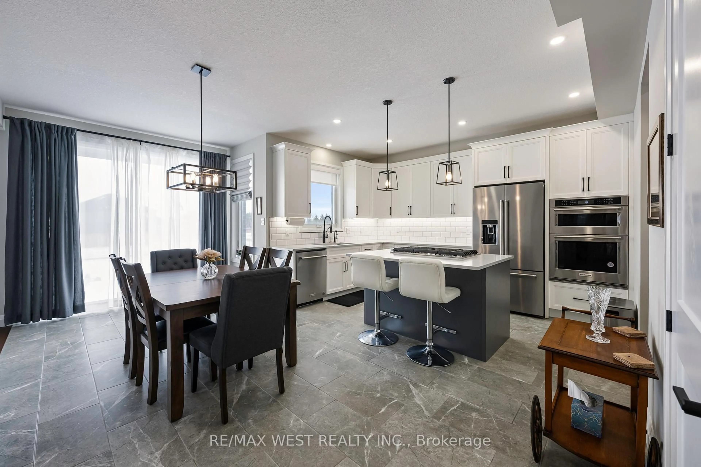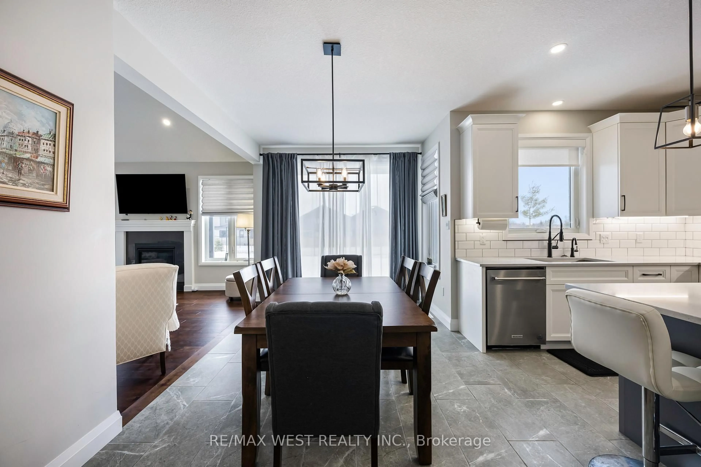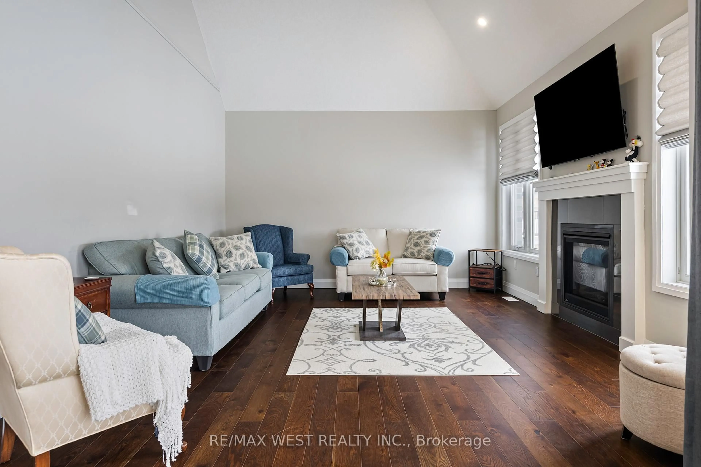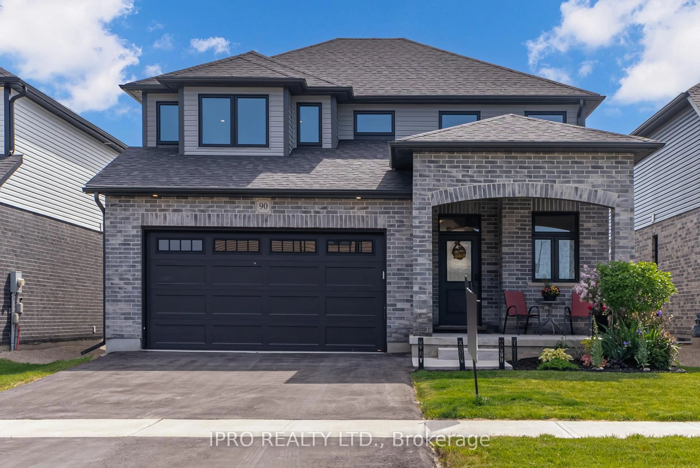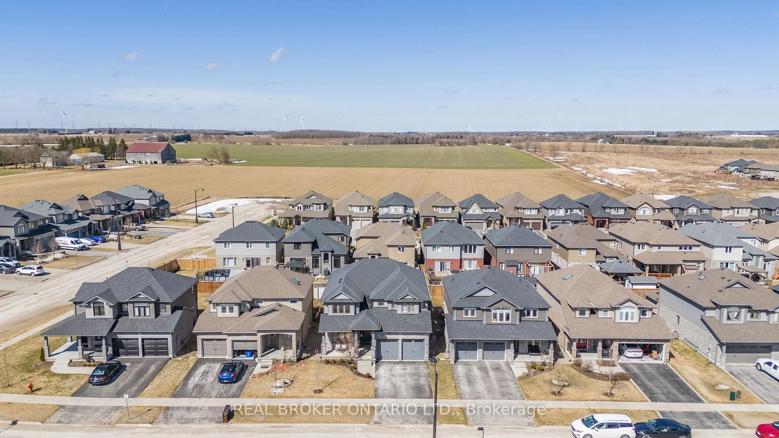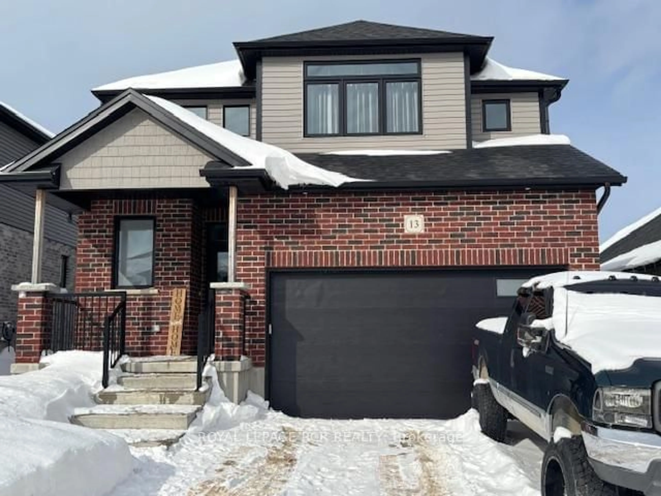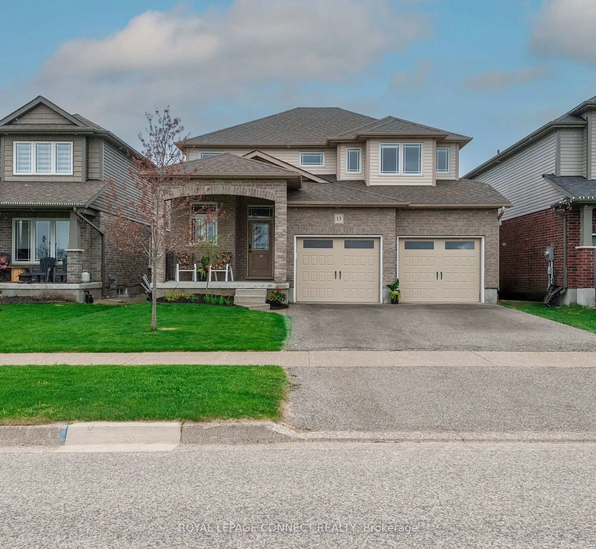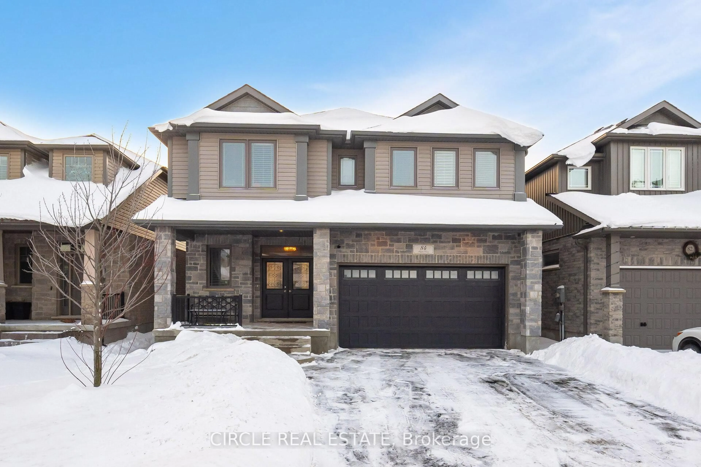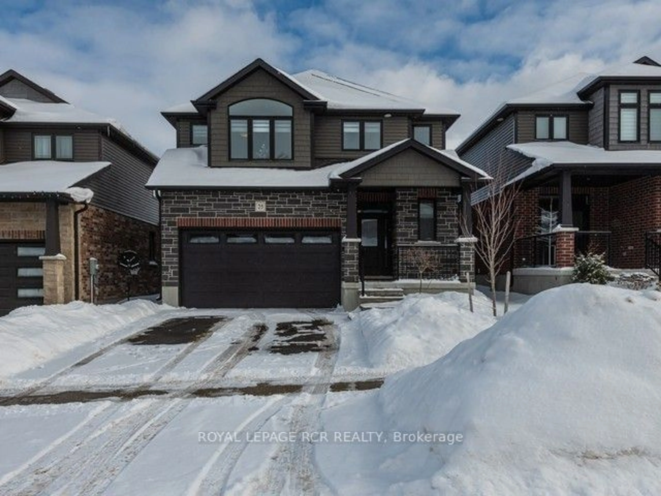1 Grundy Cres, East Luther Grand Valley, Ontario L9W 7S7
Contact us about this property
Highlights
Estimated valueThis is the price Wahi expects this property to sell for.
The calculation is powered by our Instant Home Value Estimate, which uses current market and property price trends to estimate your home’s value with a 90% accuracy rate.Not available
Price/Sqft$473/sqft
Monthly cost
Open Calculator
Description
Welcome To 1 Grundy Cres, In Beautiful Grand Valley! This Gorgeous Detached 2-Storey, 3 Bedroom, 3 Bath, 2214 Sq Ft Family Home Built In 2021 Offers The Perfect Opportunity For A Growing Family Looking To Get Into A Newer Turn-Key Home In A Fantastic Location. Loaded With Premium Builder Upgrades (See List), This Beautiful Abode Sits On A Premium 47x111 Ft Corner Lot And Boasts A Bright, Airy Open Concept Layout Complete With A Spacious Formal Living Area And A Cozy Family Room With Vaulted Ceilings And B/I Fireplace Just Off The Expansive Fully Upgraded Eat-In Kitchen. Large Principal Rooms Await Upstairs Including A Massive Prime Bedroom Retreat W/ Walk-In Closet And 4pc Ensuite. Downstairs You Will Find A Cavernous Basement W/ Rough-In For 4th Bath Awaiting Your Finishing Touch. Near All Amenities In Growing, Safe And Family-Friendly Community, This Is One Not To Miss! See Attached List Of Builder Upgrades, Premium Finishes And Extras. Includes Double Garage/4 Car Parking Direct Access To House Through Garage, Large Lot +++.
Property Details
Interior
Features
Main Floor
Living
4.36 x 3.44hardwood floor / Bay Window / Open Concept
Kitchen
5.8 x 5.67Ceramic Floor / Eat-In Kitchen / W/O To Yard
Family
4.2 x 4.78hardwood floor / Fireplace / Window
Laundry
2.12 x 2.32Ceramic Floor / Access To Garage
Exterior
Features
Parking
Garage spaces 2
Garage type Attached
Other parking spaces 2
Total parking spaces 4
Property History
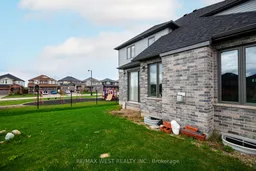 14
14
