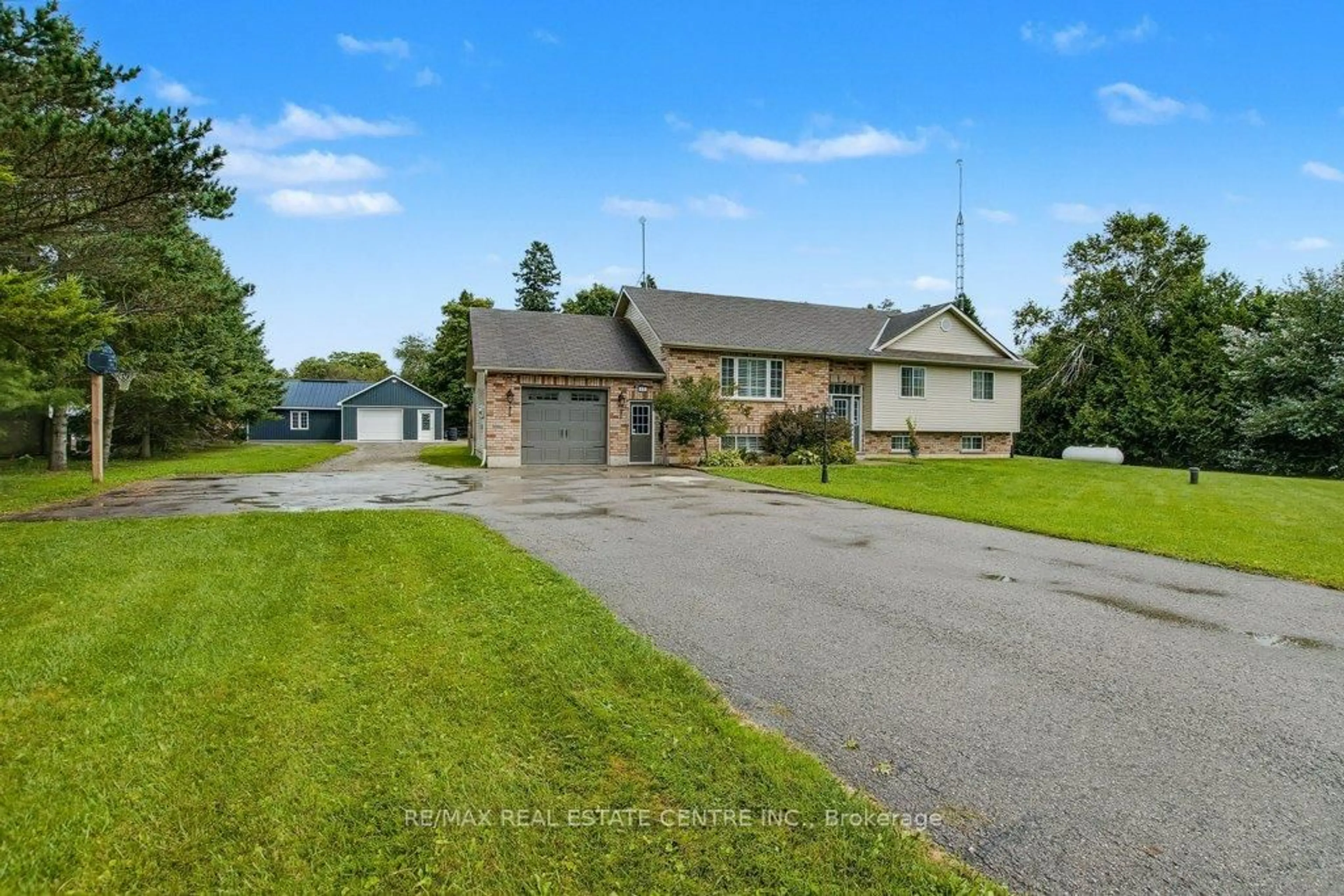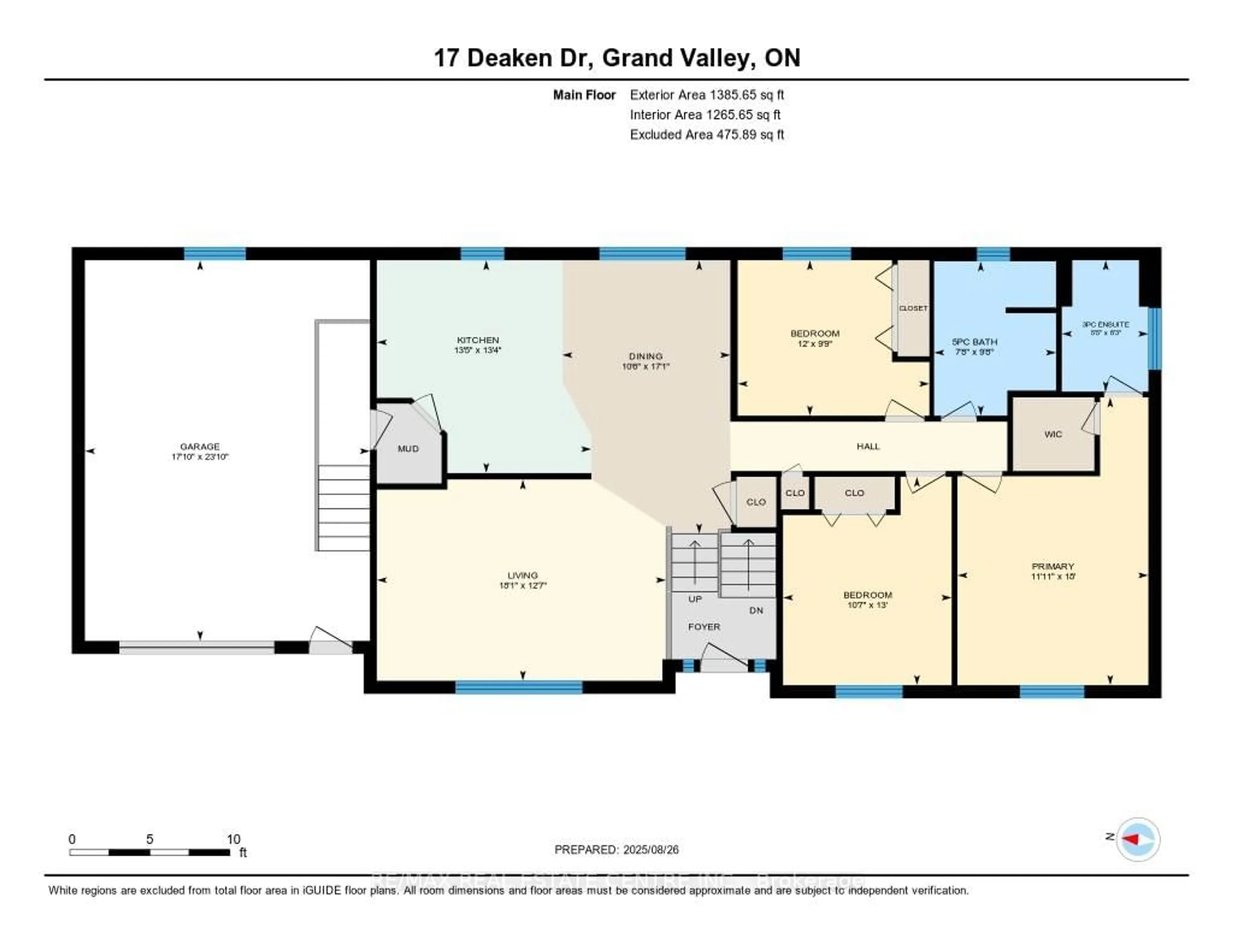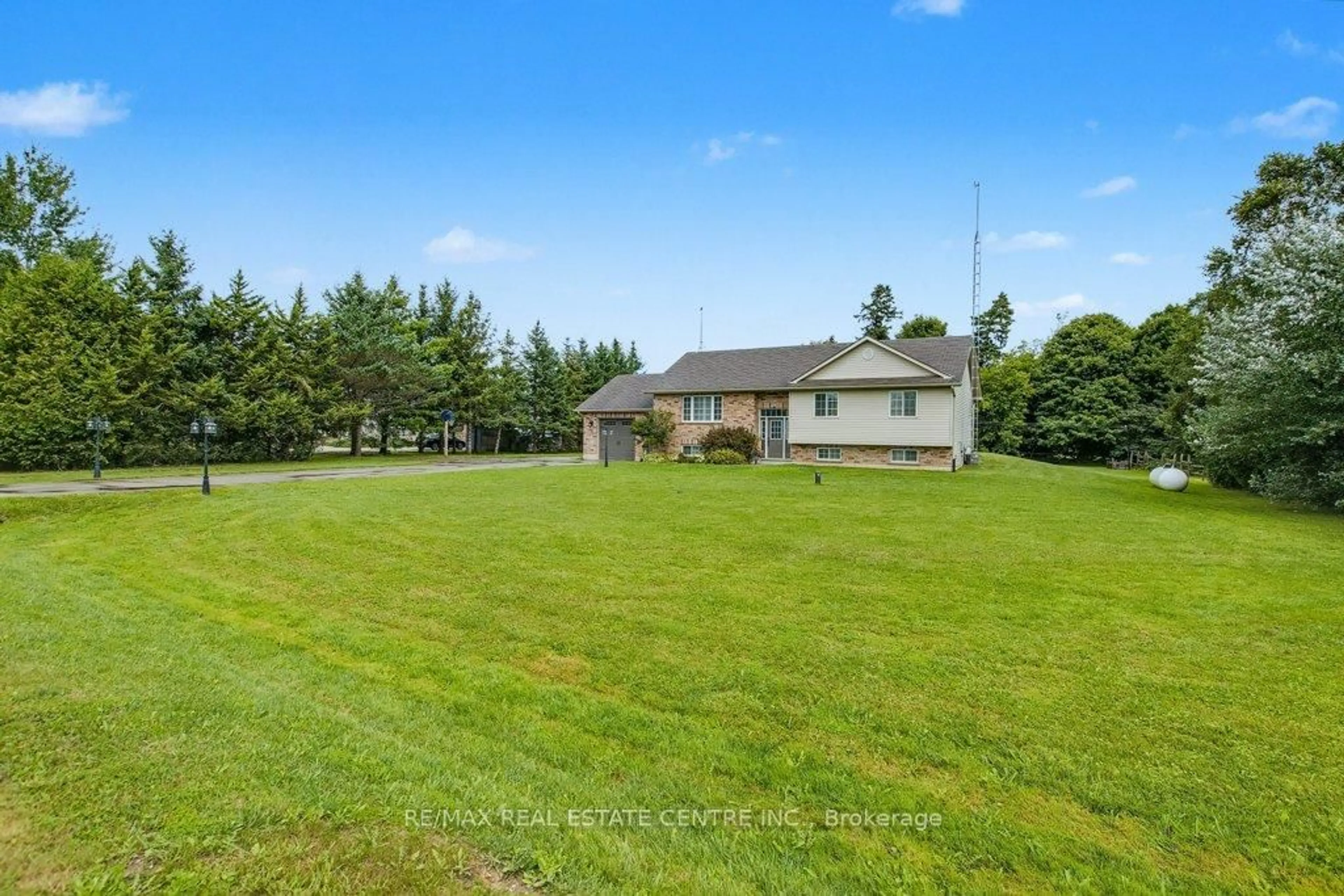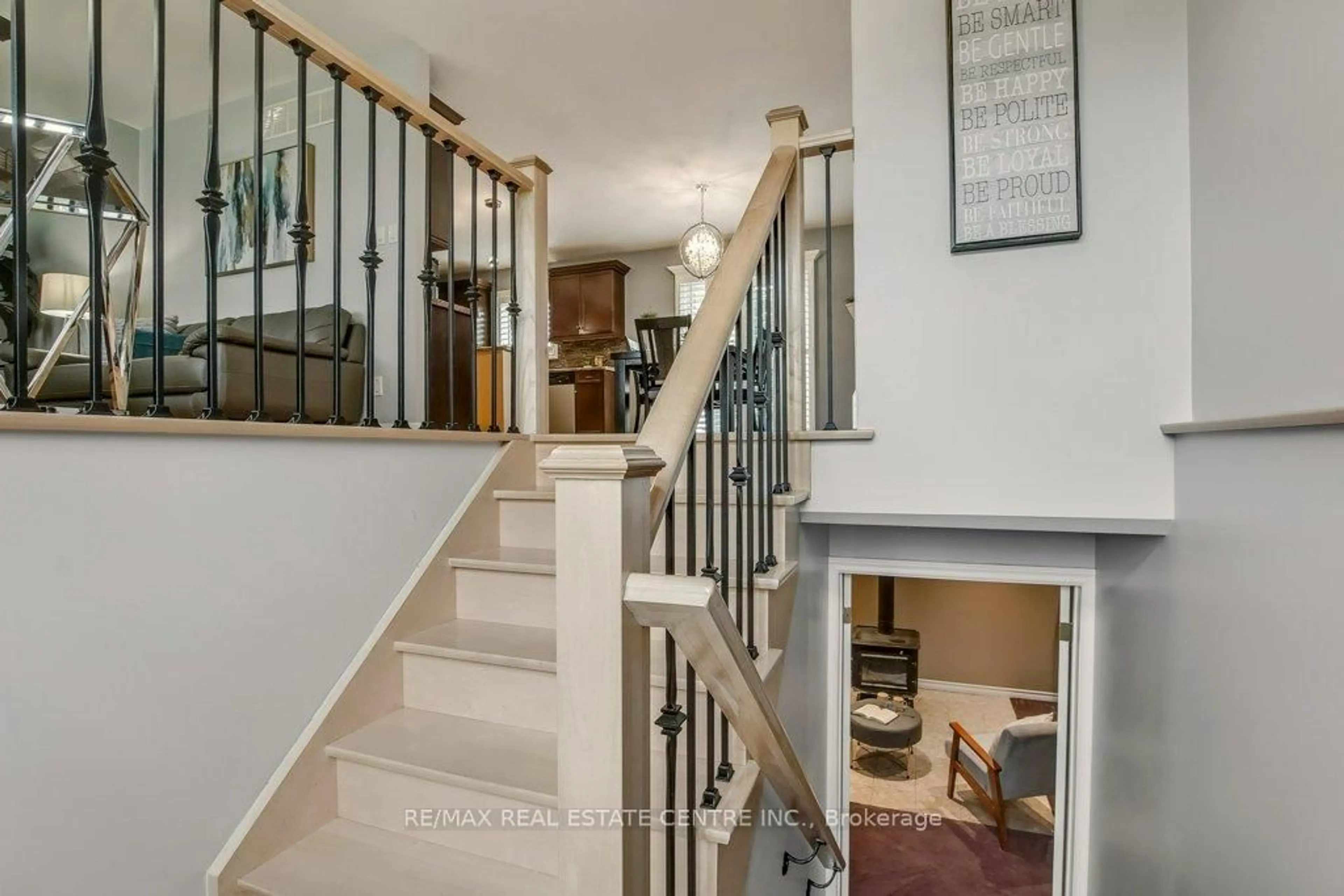17 Deaken Dr, East Luther Grand Valley, Ontario L0N 1G0
Contact us about this property
Highlights
Estimated valueThis is the price Wahi expects this property to sell for.
The calculation is powered by our Instant Home Value Estimate, which uses current market and property price trends to estimate your home’s value with a 90% accuracy rate.Not available
Price/Sqft$847/sqft
Monthly cost
Open Calculator
Description
Why settle for a small in-town lot when you can live free on 0.69 acres? Swimming pool wrapped about by Large 3 tier deck, large 950sq/ft detached garage/ workshop. This beautifully maintained 3+1 bedroom raised bungalow was just only built 2008 with energy efficiency in mind, offering 2,486 sq/ft of total living space on a spacious and private 0.69-acre lot in a quiet, family-friendly Grand Valley neighbourhood.The open-concept main floor spans 1,339 sq/ft, featuring a bright and modern layout thats perfect for both everyday living and entertaining. The upgraded kitchen is a true highlight, complete with a centre island, stylish finishes, and ample storage space.The fully finished basement adds even more versatility, including a large family room, rec room, and guest suite ideal for extended family, a home office, or a private retreat.For car enthusiasts, hobbyists, or those in need of serious storage, this property delivers with a single attached garage PLUS an impressive 950 sq/ft detached garage/workshop a rare and valuable bonus. Oh did I forget to mention a deep spa like JACUZZI TUB in the basement right beside the workout room and a WOOD-STOVE (Supplementary Heating source to lower your heating cost). Dont miss your chance to own this unique, spacious, and incredibly functional property the perfect blend of country living and town convenience.
Property Details
Interior
Features
Main Floor
2nd Br
3.98 x 3.223rd Br
3.66 x 2.96Kitchen
4.09 x 4.06W/O To Garage / Combined W/Dining
Primary
5.49 x 3.64W/I Closet / 3 Pc Ensuite
Exterior
Features
Parking
Garage spaces 1
Garage type Attached
Other parking spaces 8
Total parking spaces 9
Property History
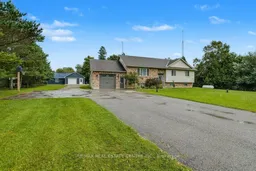 50
50
