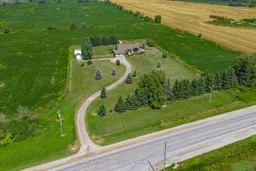Set on just over two acres and surrounded by picturesque farm fields, this impressive raised bungalow offers more than 4,000 sq ft of finished living space in a peaceful rural setting just minutes from Grand Valley. Perfect for those seeking space, comfort, and a connection to the countryside, this home delivers a lifestyle you'll love. The main floor features a large vaulted-ceiling living room filled with natural light, a striking space for gatherings or quiet evenings. The kitchen offers ample cabinetry and counter space, with a dining area that enjoys serene views of the property. The layout provides a sense of separation between living spaces, creating both privacy and coziness. The spacious primary bedroom, located on the main level, is a true retreat, complete with a private ensuite bathroom and built-in closets for organized living. Two additional bedrooms on this level are ideal for family, guests, or a home office, served by a well-appointed main bathroom. The finished lower level expands your living options with bright above-grade windows, a huge recreation/family room, two more bedrooms, a full bathroom, and abundant storage. Outdoors, the property offers endless opportunities for gardening, outdoor entertaining, or simply enjoying wide-open space under the stars. The detached workshop is perfect for hobbies, trades, or extra storage. Located just outside Grand Valley and a short drive to Orangeville, Arthur, and commuter routes, this property blends country charm with convenience, an ideal place to create your forever home.
Inclusions: Fridge, Stove, Dishwasher, Washer, Dryer - al in "as is" condition




