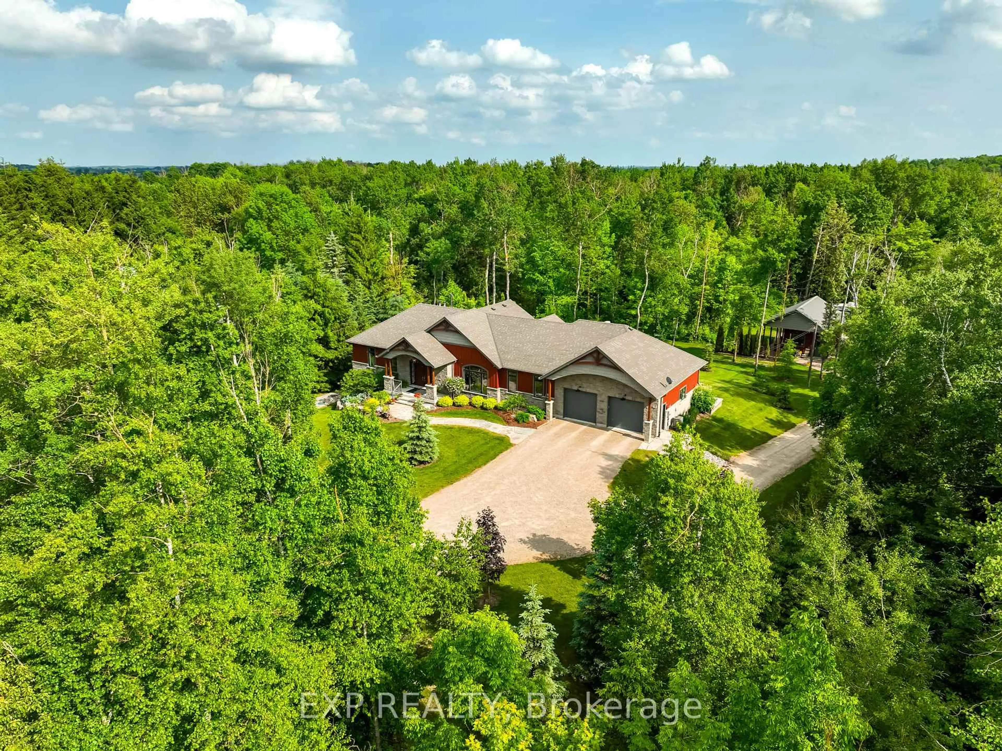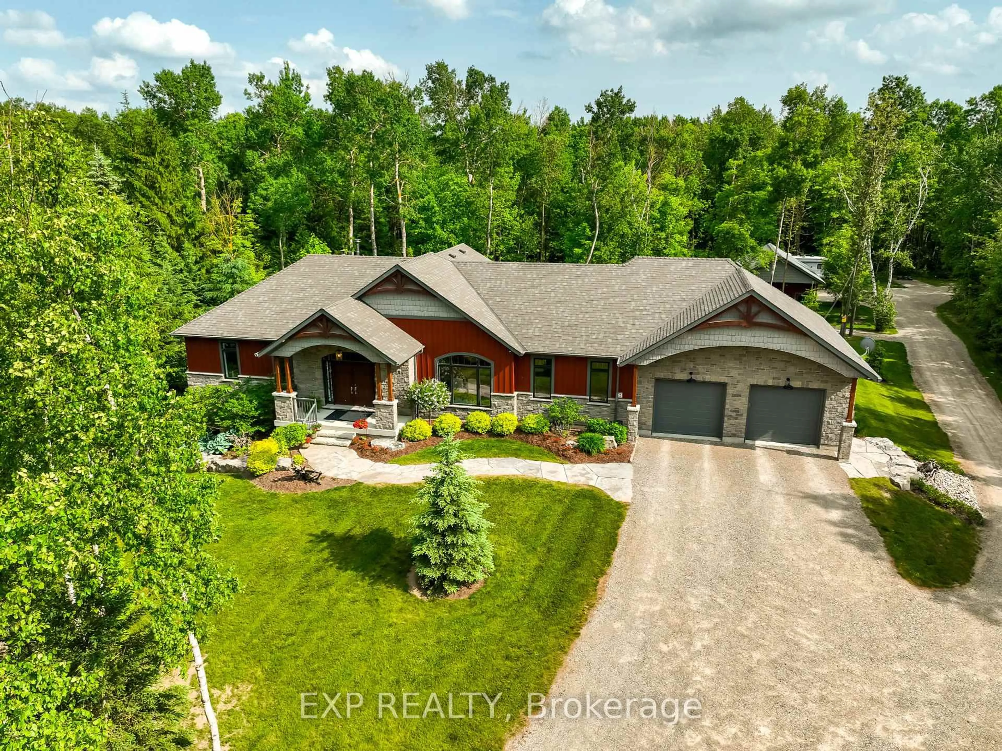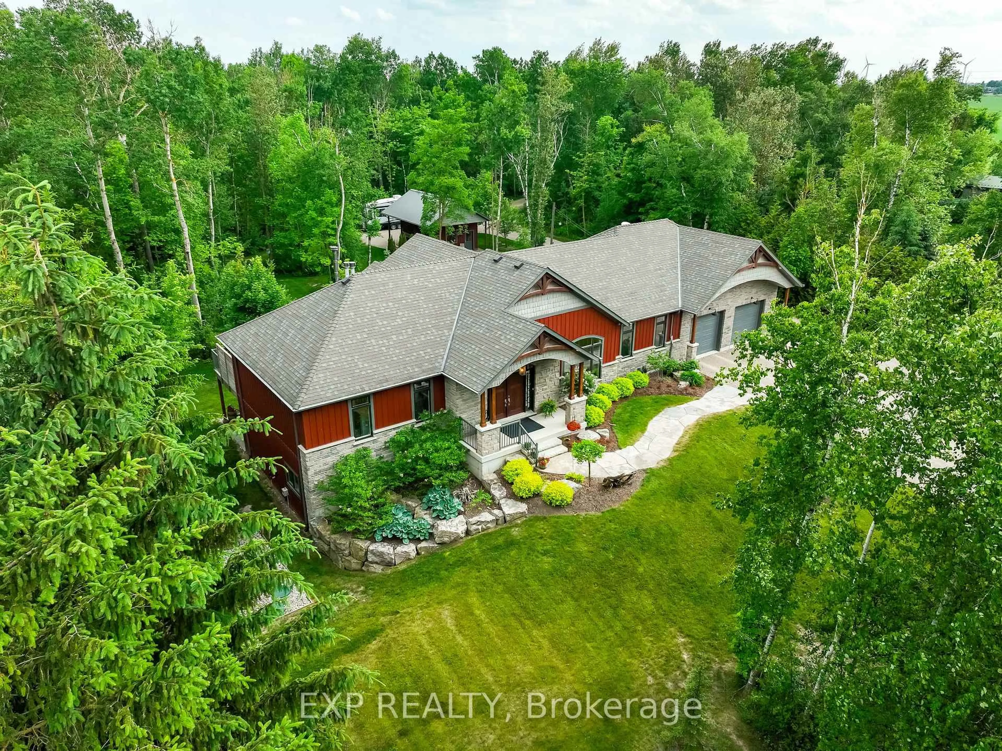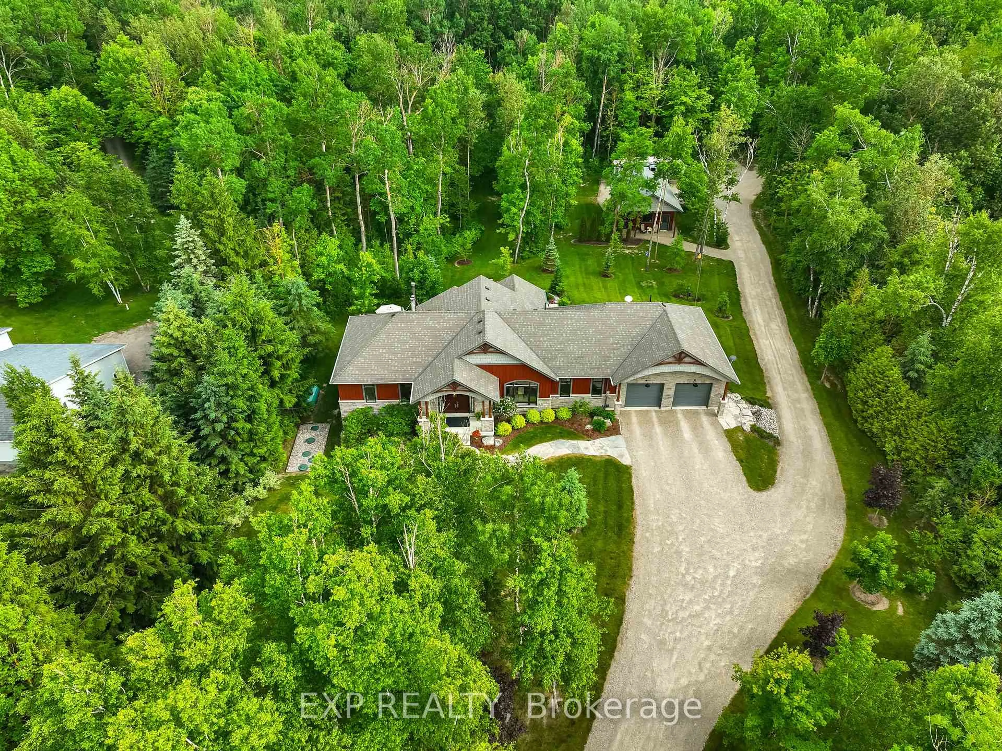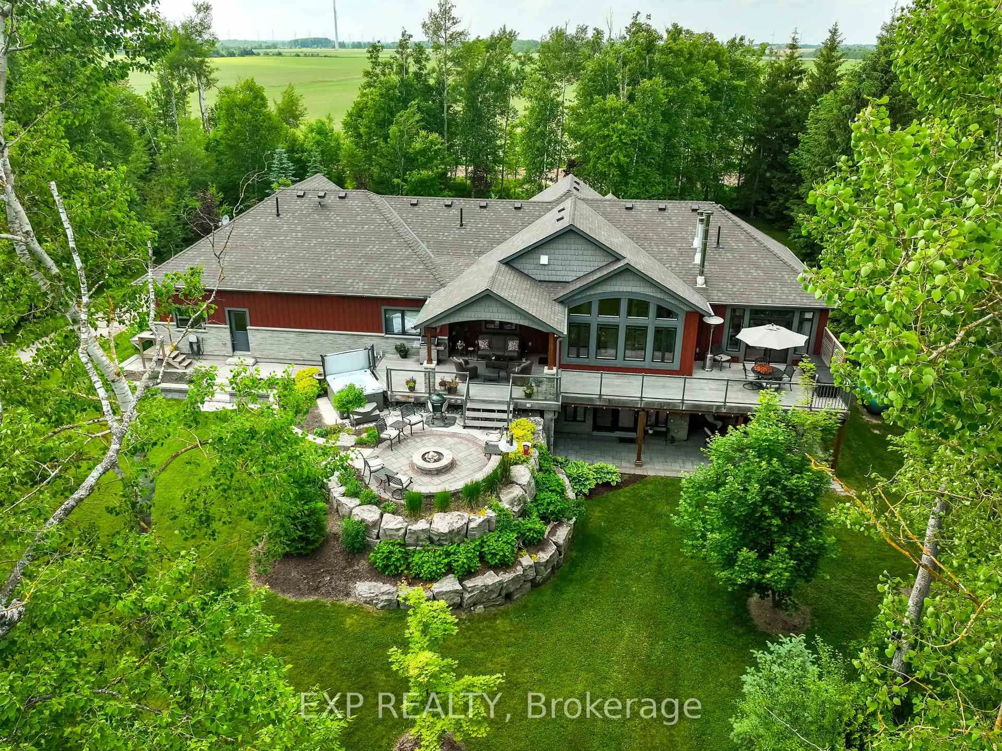282258 Concession 4-5 Rd, East Luther Grand Valley, Ontario L9W 0W4
Contact us about this property
Highlights
Estimated valueThis is the price Wahi expects this property to sell for.
The calculation is powered by our Instant Home Value Estimate, which uses current market and property price trends to estimate your home’s value with a 90% accuracy rate.Not available
Price/Sqft$881/sqft
Monthly cost
Open Calculator
Description
Crafted in 2019, this architecturally elegant bungalow offers the rare harmony of sophisticated design and the serenity of country living. Privately set on 5.5+ acres with professionally landscaped grounds and natural forest, this 4-bedroom, 3-bathroom walk-out home was thoughtfully designed to bring the outdoors in - through oversized windows, 9-foot ceilings on both levels, and unobstructed views from every room. The main floor flows seamlessly with curved architectural features, custom window design, and an open-concept layout anchored by a stunning gas fireplace and gourmet chefs kitchen with dual prep zones, quartz counters, commercial-grade gas range, hidden storage, and smart appliances. A butler-style walk-in pantry, illuminated by motion sensors, offers additional workspace and storage. The primary suite is a retreat in itself with dual custom closets, a cozy gas fireplace, and a spa-style ensuite complete with heated floors, waterfall rain shower, and smart-integrated details. The lower level boasts a true walk-out experience, with 2 bedrooms, brightened by above grade windows, full wet bar, media zone, gym area, and direct access to the garage. Technology and comfort are woven into every inch - Roc Sol insulation, CAT6 wiring, four commercial-grade Wi-Fi access points, smart-enabled systems, EV-ready garage, and a robust water and septic system engineered for longevity. Outdoor living is equally refined with a covered IPE wood deck, built-in BBQ line, hot tub access, and your own private walking trail through forested tranquility. A detached, heated shop with RV hookups and smart garage doors extends flexibility for hobbies or storage. Minutes to Grand Valley's vibrant town core, this is executive rural living without compromise. Welcome to your sanctuary in the forest.
Property Details
Interior
Features
Main Floor
Dining
4.28 x 3.32hardwood floor / Pot Lights / O/Looks Frontyard
Kitchen
3.87 x 4.28Pantry / Centre Island / Undermount Sink
Family
4.09 x 2.28Vaulted Ceiling / W/O To Deck / hardwood floor
Primary
4.47 x 5.434 Pc Ensuite / W/O To Deck / W/I Closet
Exterior
Features
Parking
Garage spaces 2
Garage type Attached
Other parking spaces 11
Total parking spaces 13
Property History
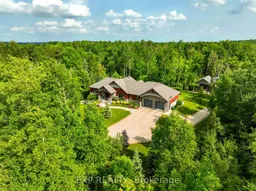 50
50
